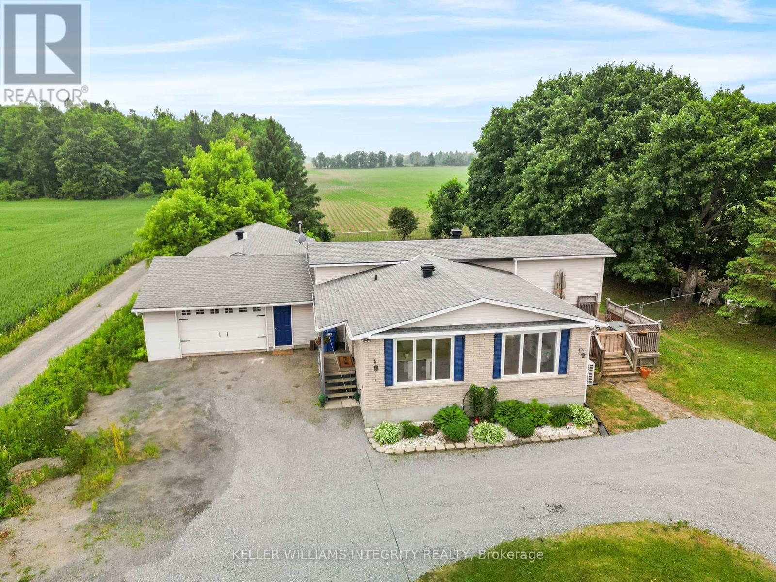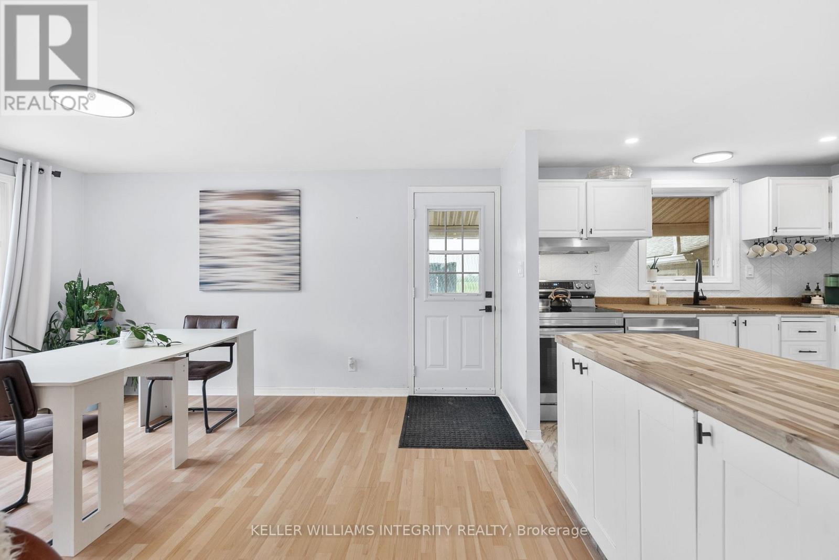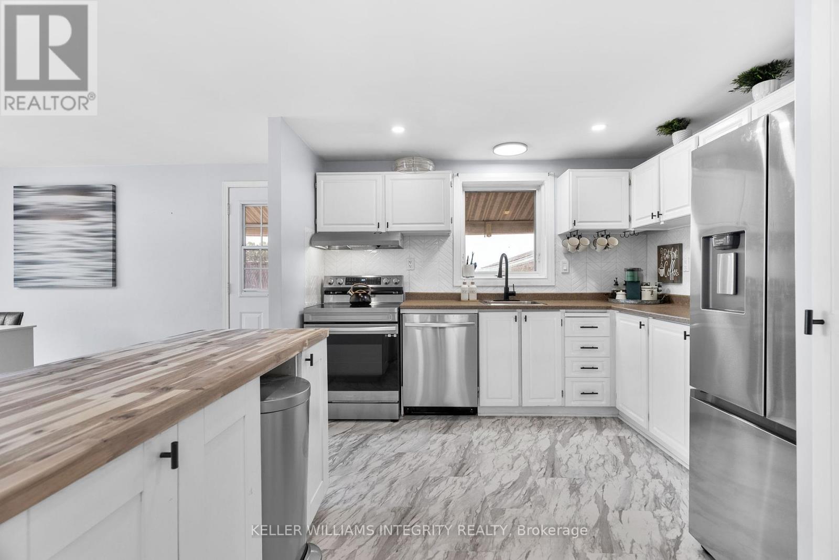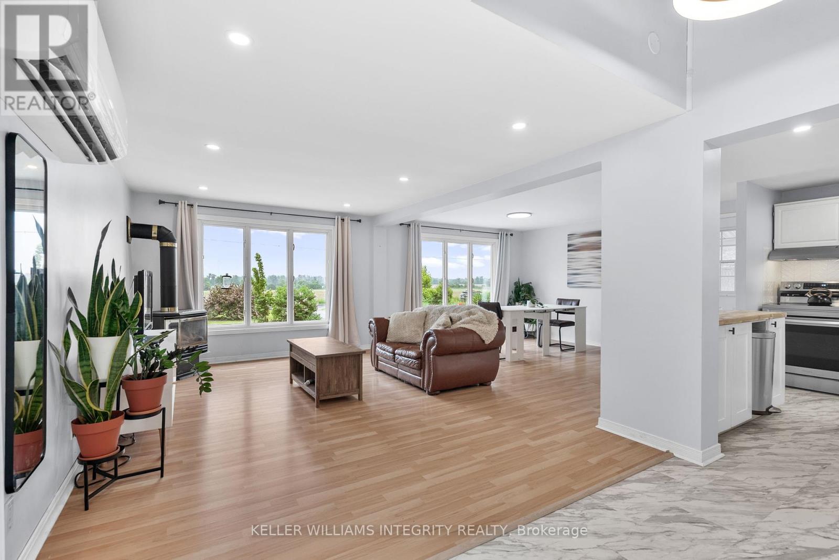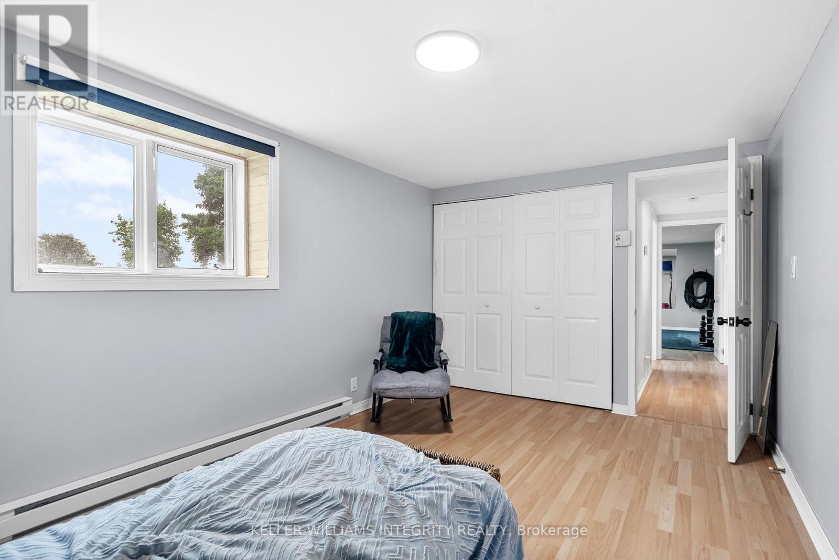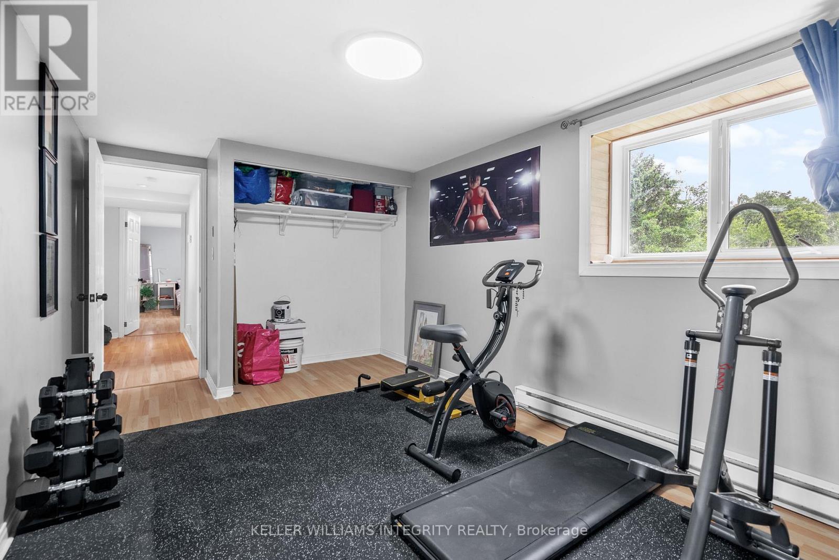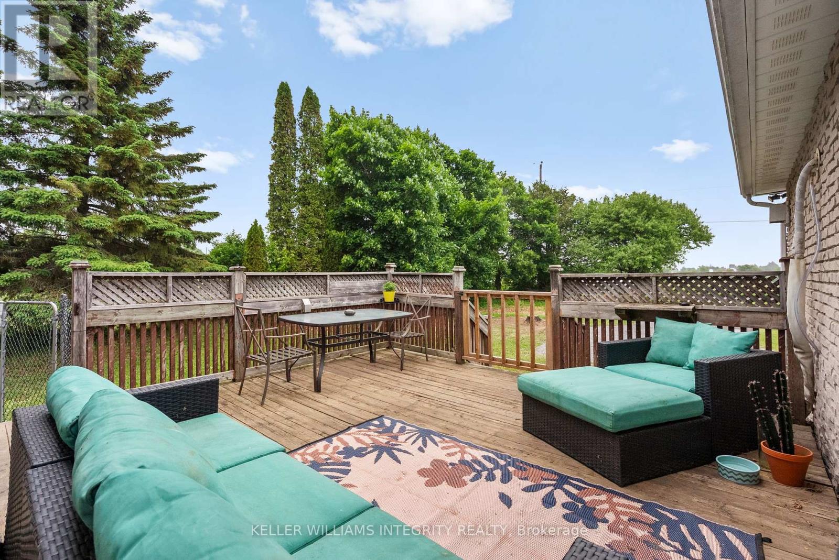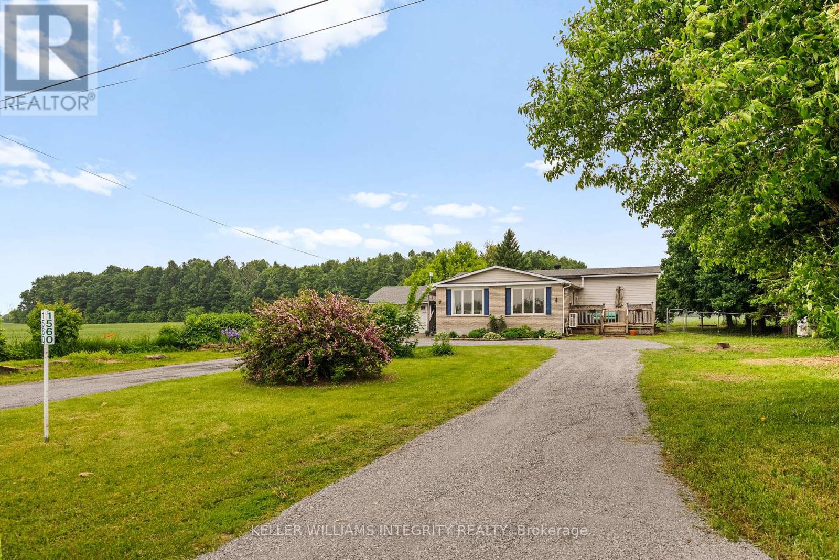1560 Mclaughlin Road North Stormont, Ontario K0A 1R0
$639,900
Welcome to this charming Country Split-Level Home in Crysler. Nestled in the peaceful countryside of Crysler, this beautiful split-level home offers the perfect blend of rural tranquility and modern living. Set on just over half an acre, the property boasts a spacious and well-maintained lot with plenty of room to relax, garden, or entertain. Step inside to discover an inviting open-concept layout that seamlessly connects the kitchen, dining, and living areas ideal for family gatherings and everyday comfort. Generous windows throughout the home fill the space with natural light and offer scenic views of the surrounding greenery. This home features 4 generously sized bedrooms, offering ample space for rest and relaxation, along with two bathrooms for added convenience. Whether you're raising a family or looking for a quiet country retreat, the layout provides both functionality and flexibility. A standout feature of this property is the massive 23 x 53 attached garage perfect for hobbyists, mechanics, or anyone in need of substantial storage or workshop space, a fenced in Backyard, no rear neighbours and lots of updates done within the last few years . Enjoy the serenity of rural living while being just a short drive from local amenities. This unique home offers space, comfort, and countryside charm all in one exceptional package. (id:50886)
Property Details
| MLS® Number | X12211557 |
| Property Type | Single Family |
| Community Name | 711 - North Stormont (Finch) Twp |
| Features | Carpet Free |
| Parking Space Total | 11 |
Building
| Bathroom Total | 2 |
| Bedrooms Above Ground | 4 |
| Bedrooms Total | 4 |
| Age | 51 To 99 Years |
| Amenities | Fireplace(s) |
| Appliances | Water Treatment, Water Softener, Dishwasher, Dryer, Stove, Washer, Window Coverings, Refrigerator |
| Basement Development | Partially Finished |
| Basement Type | N/a (partially Finished) |
| Construction Style Attachment | Detached |
| Construction Style Split Level | Sidesplit |
| Cooling Type | Wall Unit |
| Exterior Finish | Brick Veneer, Vinyl Siding |
| Fireplace Present | Yes |
| Fireplace Total | 3 |
| Fireplace Type | Woodstove |
| Foundation Type | Block |
| Half Bath Total | 1 |
| Heating Fuel | Electric |
| Heating Type | Baseboard Heaters |
| Size Interior | 1,100 - 1,500 Ft2 |
| Type | House |
| Utility Power | Generator |
Parking
| Attached Garage | |
| Garage |
Land
| Acreage | No |
| Sewer | Septic System |
| Size Depth | 218 Ft |
| Size Frontage | 100 Ft |
| Size Irregular | 100 X 218 Ft |
| Size Total Text | 100 X 218 Ft |
Rooms
| Level | Type | Length | Width | Dimensions |
|---|---|---|---|---|
| Basement | Laundry Room | 3.1 m | 3.35 m | 3.1 m x 3.35 m |
| Basement | Recreational, Games Room | 6.68 m | 5.56 m | 6.68 m x 5.56 m |
| Main Level | Kitchen | 3.35 m | 3.12 m | 3.35 m x 3.12 m |
| Main Level | Living Room | 3.58 m | 4.27 m | 3.58 m x 4.27 m |
| Main Level | Dining Room | 3.58 m | 4.27 m | 3.58 m x 4.27 m |
| Sub-basement | Bedroom 3 | 4.82 m | 2.84 m | 4.82 m x 2.84 m |
| Sub-basement | Bedroom 4 | 4.52 m | 2.84 m | 4.52 m x 2.84 m |
| Sub-basement | Bathroom | 1.83 m | 2.03 m | 1.83 m x 2.03 m |
| Upper Level | Bedroom | 3.35 m | 4.45 m | 3.35 m x 4.45 m |
| Upper Level | Bedroom 2 | 3.35 m | 3.73 m | 3.35 m x 3.73 m |
| Upper Level | Bathroom | 3.12 m | 2.34 m | 3.12 m x 2.34 m |
Utilities
| Cable | Available |
| Electricity | Installed |
Contact Us
Contact us for more information
Nathan Piette
Salesperson
902 Second St W Unit:g100
Cornwall, Ontario K6J 1H7
(613) 209-3555

