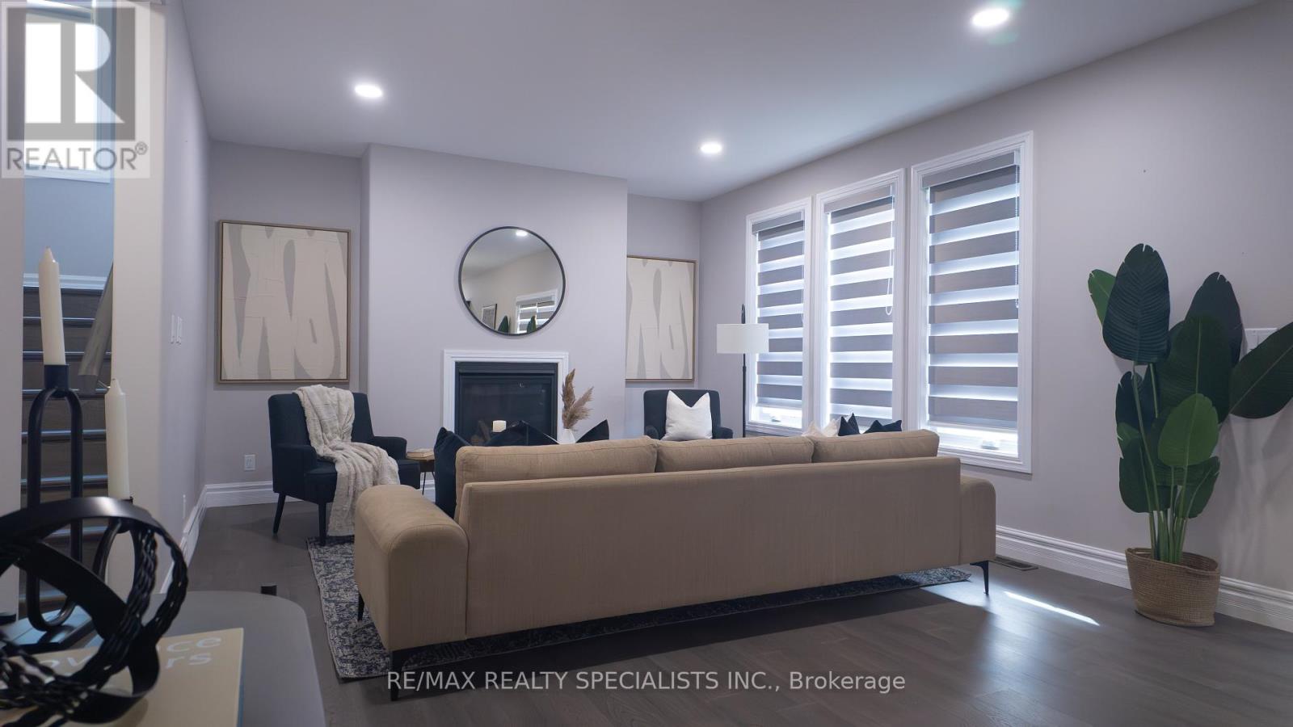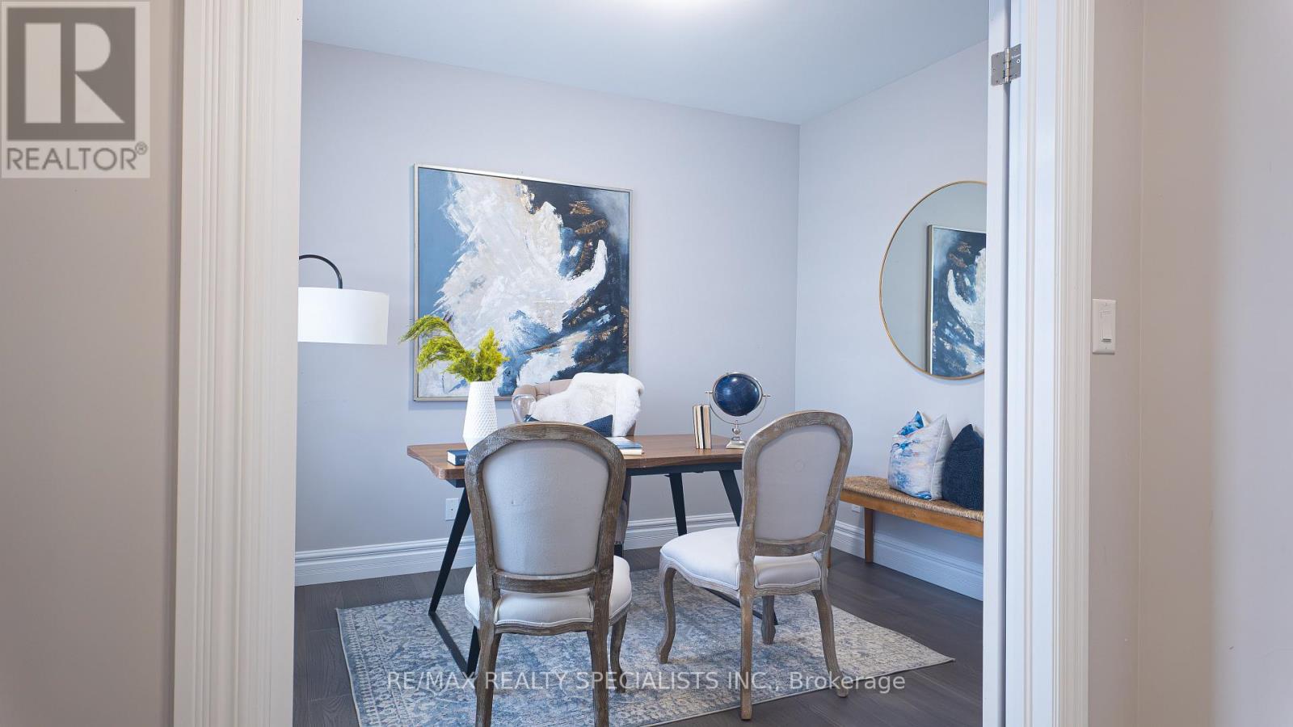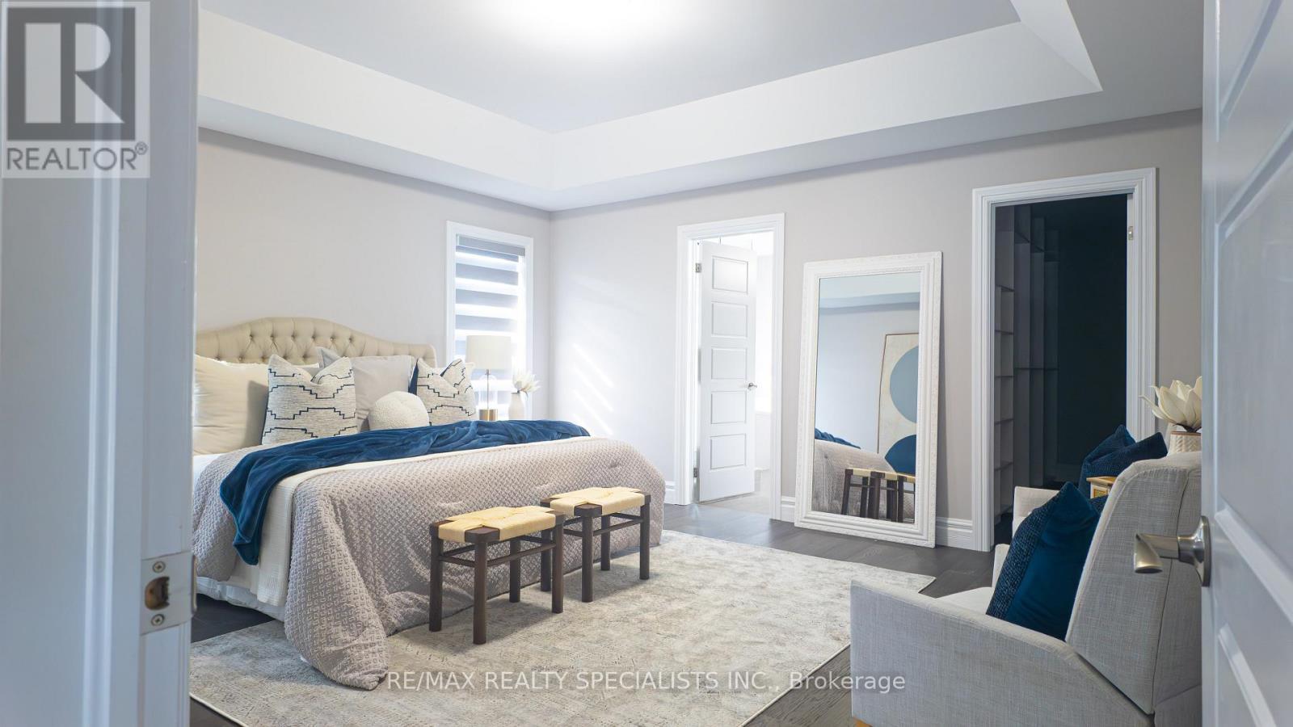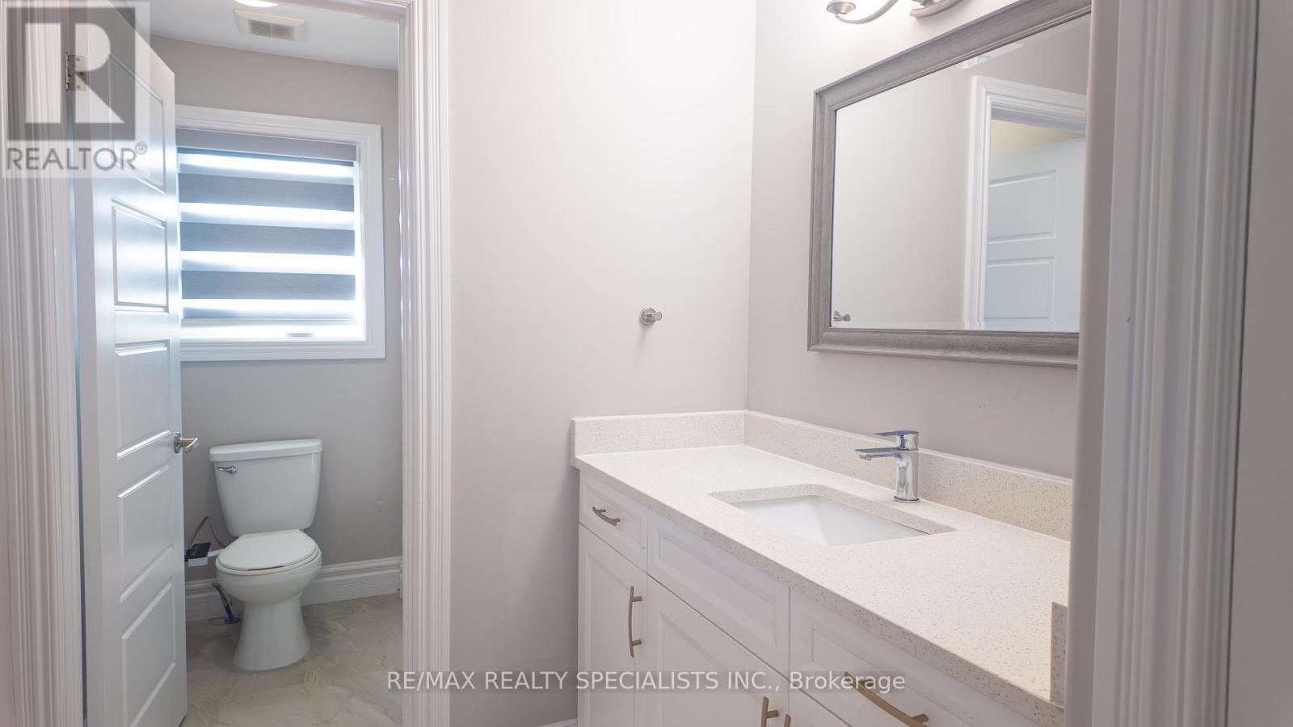1563 Virtue Lane Windsor, Ontario N8S 0A9
$949,000
Welcome to your dream home in Windsor's sought-after Rosewater Estates, designed to elevate family living with elegance and ease. This exquisite 4-bedroom, 2.5 bath residence offers a refined open-concept layout with soaring 9-foot ceilings, sleek granite countertops, and premium stainless steel appliancesperfect for entertaining and daily family life. The kitchen boasts a spacious walk-in pantry, ideal for keeping your appliances and essentials organized, while the generous dining area creates a warm setting for memorable gatherings. Upstairs, the luxurious primary suite is a serene retreat, complete with a stunning 5-piece ensuite with double sinks and a spacious walk-in closet. Each of the three additional bedrooms offers its own walk-in closet and shares an impeccably designed 5-piece bath. Thoughtful upgrades like durable laminate flooring, modern pot lighting in the kitchen and family room, and a cozy gas fireplace add warmth and sophistication to the home. Convenient second-floor laundry with ample storage makes day-to-day living effortless. Ideally located near scenic parks, walking trails, shopping, and essential amenities, this exceptional property combines style, comfort, and convenience in every detail. (id:50886)
Property Details
| MLS® Number | X10421152 |
| Property Type | Single Family |
| AmenitiesNearBy | Public Transit, Place Of Worship |
| ParkingSpaceTotal | 6 |
Building
| BathroomTotal | 3 |
| BedroomsAboveGround | 4 |
| BedroomsTotal | 4 |
| Amenities | Fireplace(s) |
| Appliances | Dishwasher, Dryer, Refrigerator, Stove, Washer, Window Coverings |
| BasementDevelopment | Unfinished |
| BasementType | Full (unfinished) |
| ConstructionStyleAttachment | Detached |
| CoolingType | Central Air Conditioning |
| ExteriorFinish | Stucco |
| FireplacePresent | Yes |
| FlooringType | Laminate |
| FoundationType | Concrete |
| HalfBathTotal | 1 |
| HeatingFuel | Natural Gas |
| HeatingType | Forced Air |
| StoriesTotal | 2 |
| SizeInterior | 2499.9795 - 2999.975 Sqft |
| Type | House |
| UtilityWater | Municipal Water |
Parking
| Attached Garage |
Land
| Acreage | No |
| LandAmenities | Public Transit, Place Of Worship |
| Sewer | Sanitary Sewer |
| SizeDepth | 124 Ft ,4 In |
| SizeFrontage | 57 Ft ,1 In |
| SizeIrregular | 57.1 X 124.4 Ft ; Premium Lot |
| SizeTotalText | 57.1 X 124.4 Ft ; Premium Lot |
Rooms
| Level | Type | Length | Width | Dimensions |
|---|---|---|---|---|
| Second Level | Primary Bedroom | 4.87 m | 4.57 m | 4.87 m x 4.57 m |
| Second Level | Bedroom 2 | 4.33 m | 4.11 m | 4.33 m x 4.11 m |
| Second Level | Bedroom 3 | 4.38 m | 3.57 m | 4.38 m x 3.57 m |
| Second Level | Bedroom 4 | 3.39 m | 3.58 m | 3.39 m x 3.58 m |
| Second Level | Laundry Room | 2.49 m | 1.73 m | 2.49 m x 1.73 m |
| Main Level | Family Room | 5.03 m | 4.27 m | 5.03 m x 4.27 m |
| Main Level | Kitchen | 4.27 m | 4 m | 4.27 m x 4 m |
| Main Level | Dining Room | 4.27 m | 3.04 m | 4.27 m x 3.04 m |
| Main Level | Office | 3.04 m | 3.51 m | 3.04 m x 3.51 m |
| Main Level | Eating Area | 2.98 m | 4.27 m | 2.98 m x 4.27 m |
https://www.realtor.ca/real-estate/27643697/1563-virtue-lane-windsor
Interested?
Contact us for more information
Rajwant Gill
Salesperson
16069 Airport Road Unit 1
Caledon East, Ontario L7C 1G4
Jass Khasria
Salesperson
16069 Airport Road Unit 1
Caledon East, Ontario L7C 1G4







































