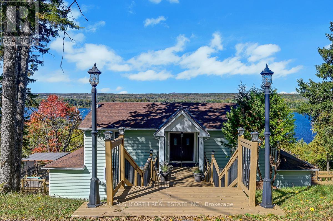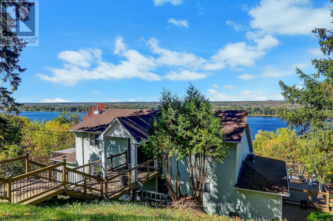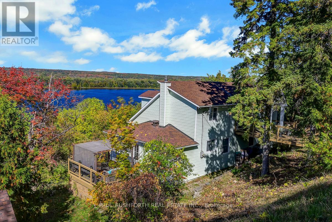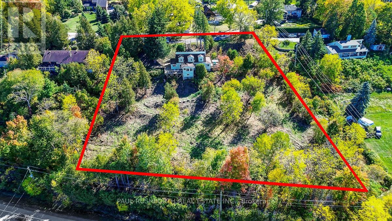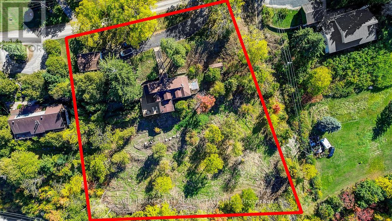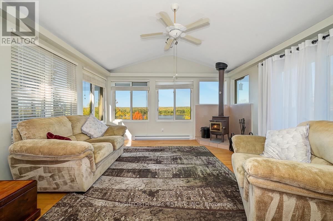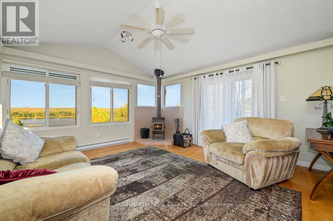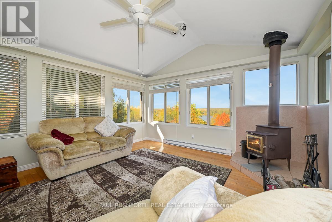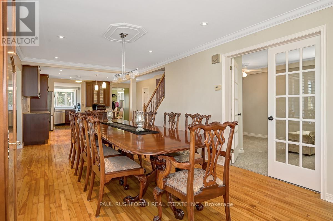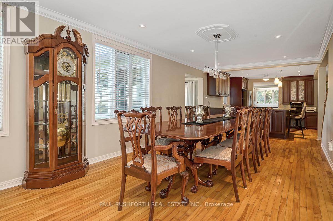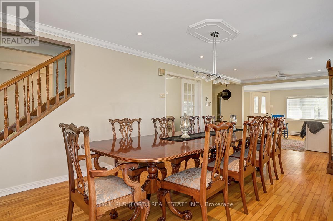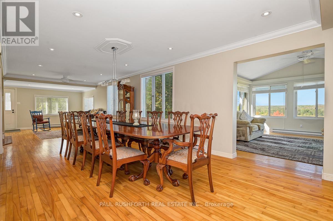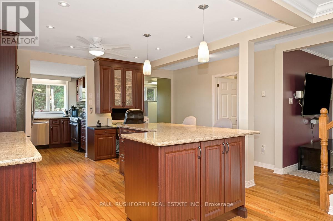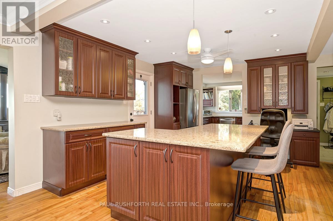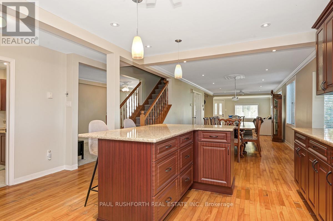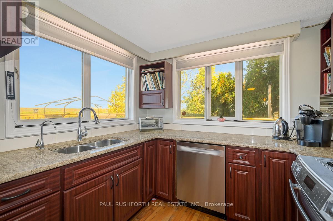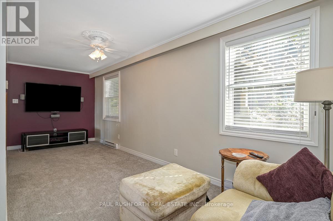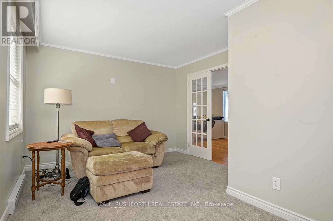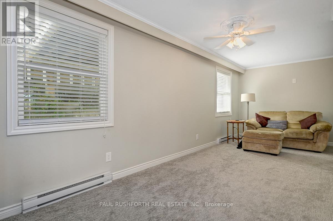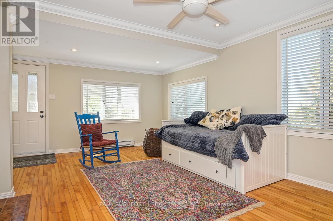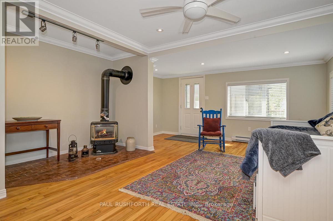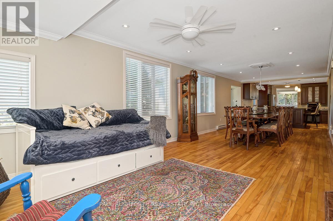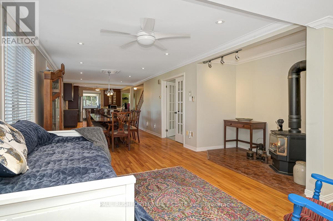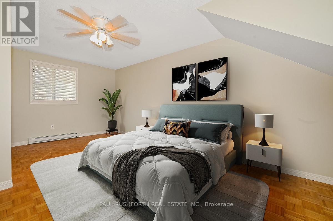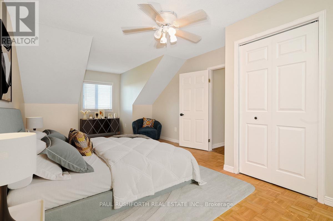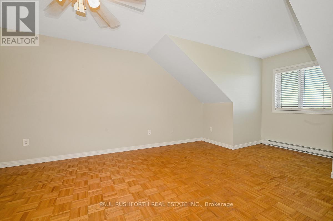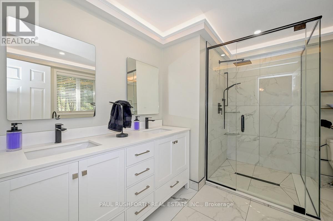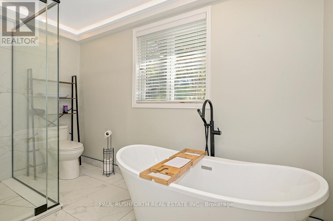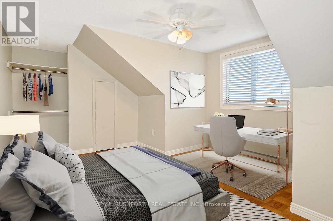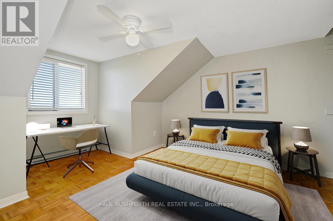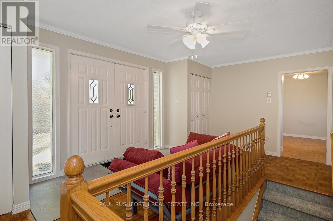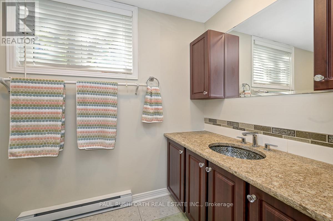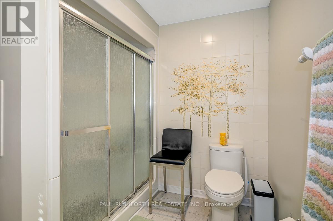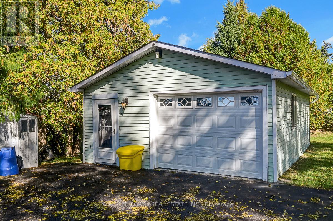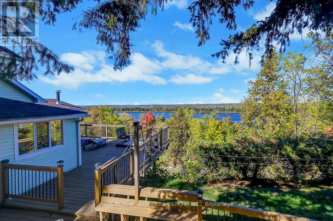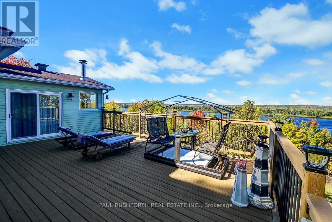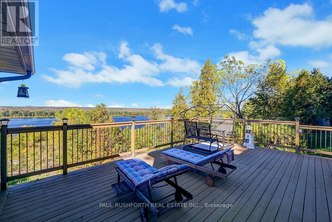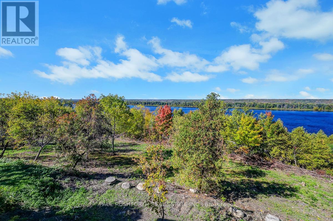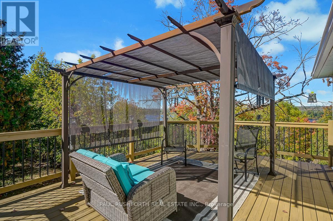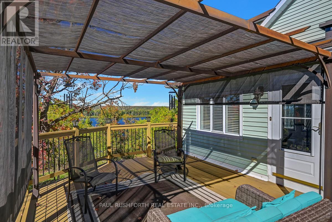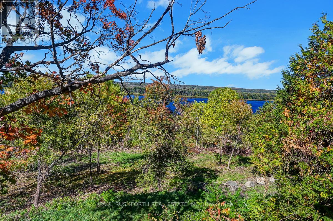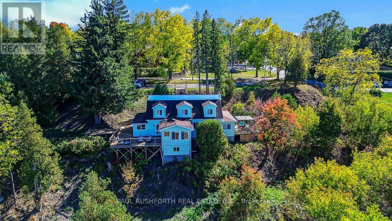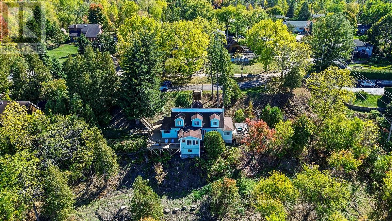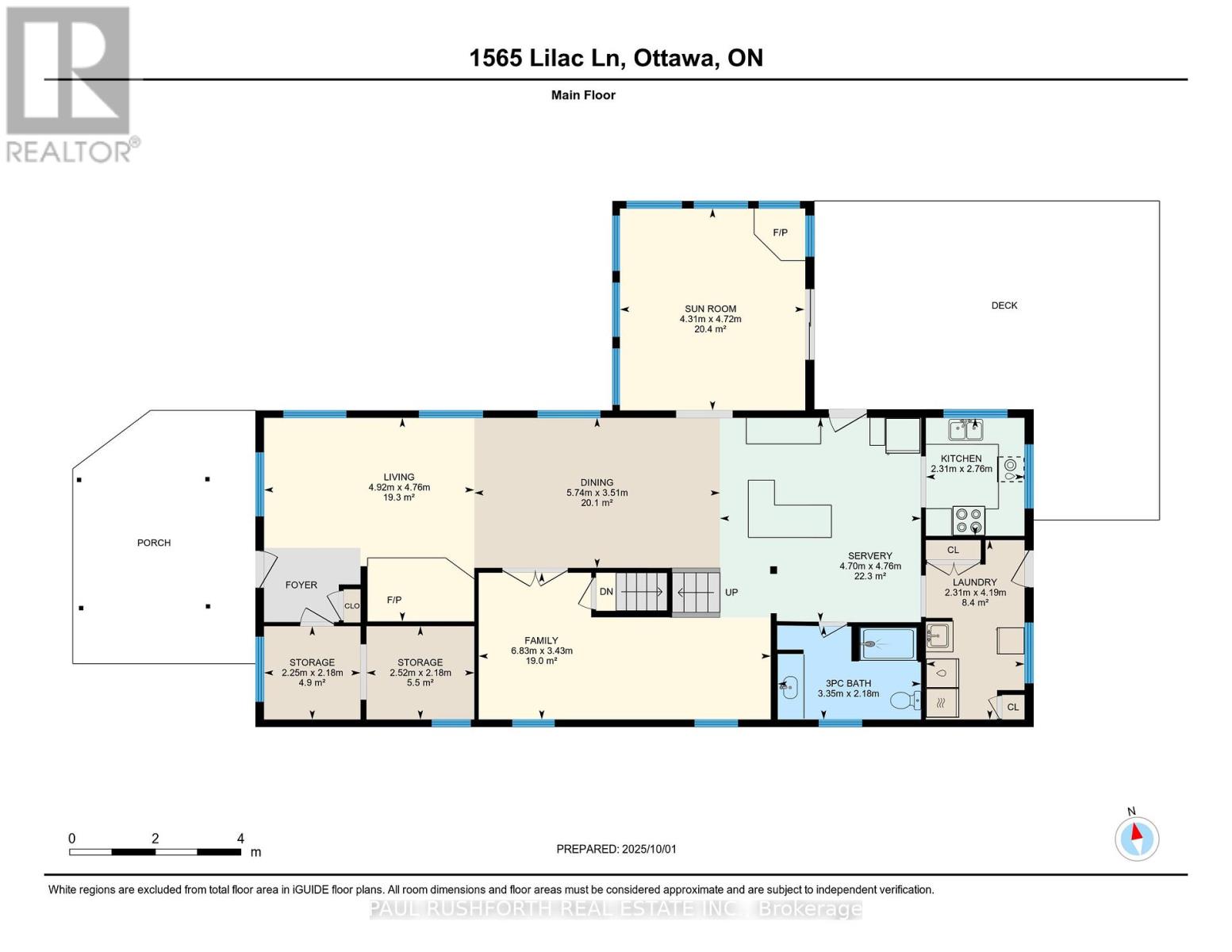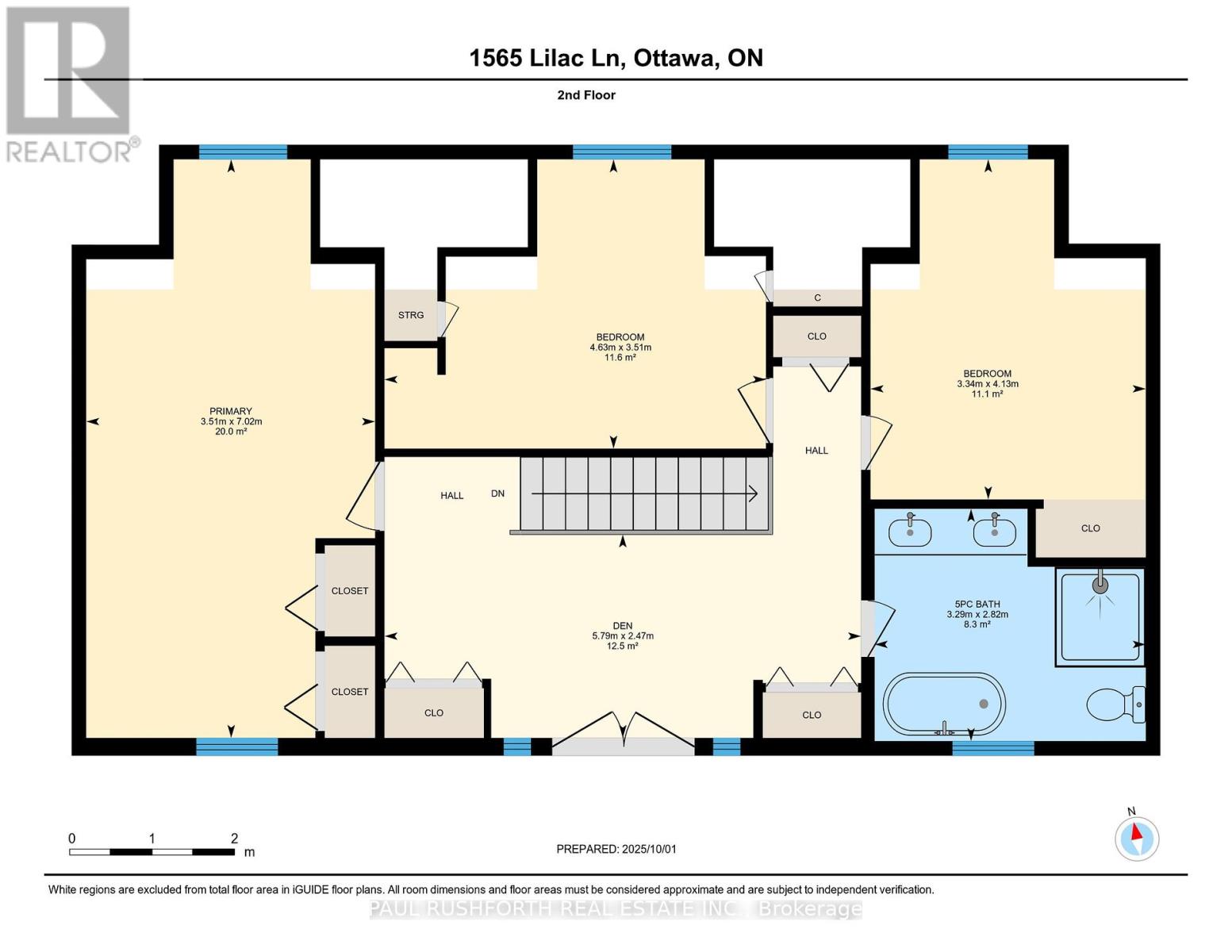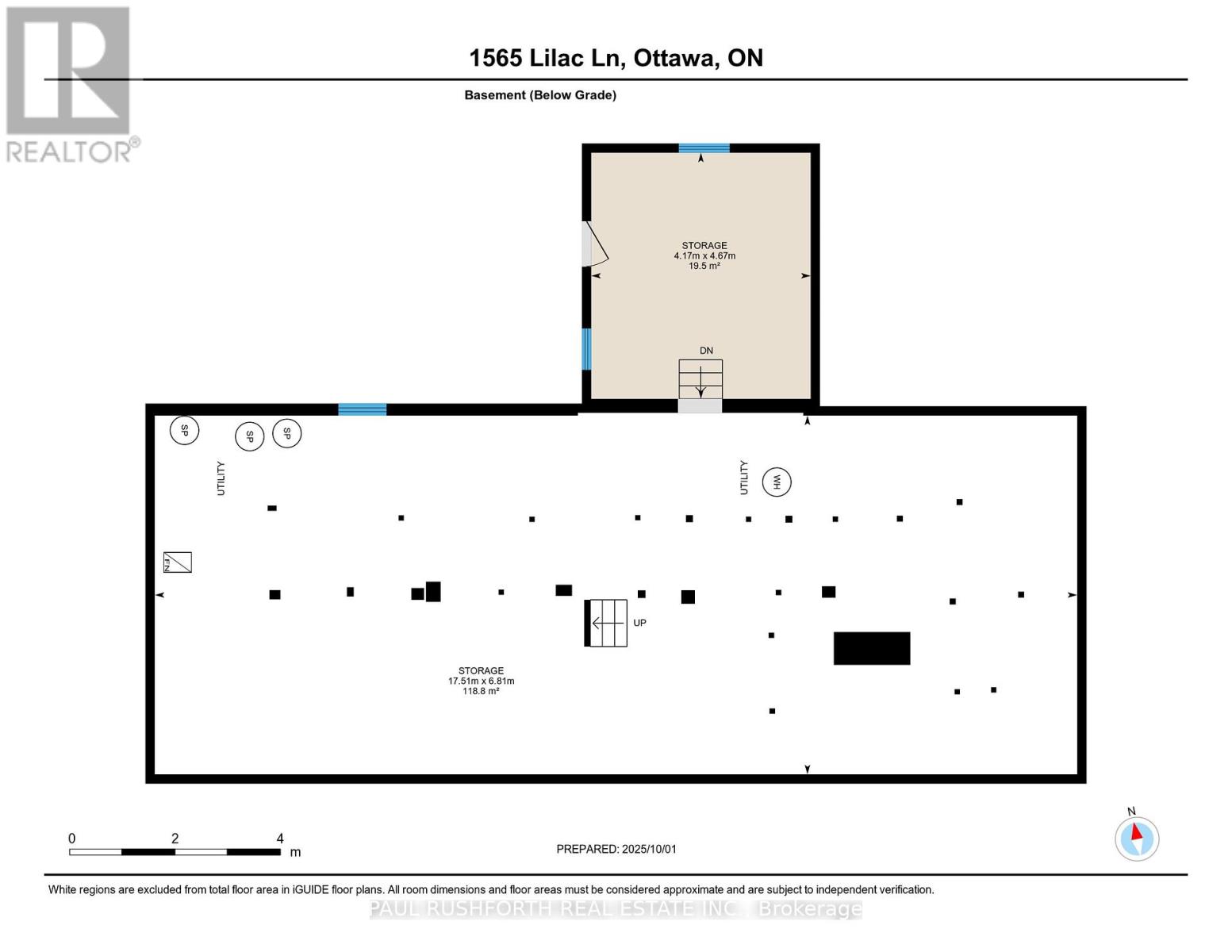1565 Lilac Lane Ottawa, Ontario K4C 1C4
$897,800
Absolutely one of a kind property on a 1.73 acre lot with unbelievable views of the Ottawa river and Gatineau hills. This unique home offers an open layout with a loads of function including a kitchen that offers lots of cabinet and counter space with a handy breakfast bar, quartz counters and stainless appliances overlooking the expansive living and dining room that can accommodate any sized table and features a gas fireplace, a sunroom with wood burning stove and incredible views, a family room, a den/library, a newly renovated full bath and laundry room. The upper level boasts three large bedrooms, a large foyer and a stunning brand new full bath with walk in glass shower, dual sinks with lighted/fog free mirrors and a giant soaker tub. With mostly hardwood throughout the house, brand new fridge, dishwasher and microwave, ultra quiet windows, fresh paint and new carpets and boasting a large deck on the east side and a deck with gazebo on the west side, two storage sheds, an oversized detached insulated and heated garage all on a huge private lot with a park nearby and just minutes to town this is one of those homes you just have to see to believe. Some photos have been virtually staged. (id:50886)
Property Details
| MLS® Number | X12443713 |
| Property Type | Single Family |
| Community Name | 1110 - Camelot |
| Features | Irregular Lot Size, Gazebo |
| Parking Space Total | 10 |
| Structure | Shed |
| View Type | View |
Building
| Bathroom Total | 2 |
| Bedrooms Above Ground | 3 |
| Bedrooms Total | 3 |
| Amenities | Fireplace(s) |
| Appliances | Central Vacuum, Blinds, Dishwasher, Dryer, Microwave, Stove, Washer, Refrigerator |
| Basement Development | Unfinished |
| Basement Type | N/a (unfinished) |
| Construction Style Attachment | Detached |
| Cooling Type | Window Air Conditioner |
| Exterior Finish | Vinyl Siding |
| Fireplace Present | Yes |
| Fireplace Total | 2 |
| Fireplace Type | Woodstove |
| Foundation Type | Block |
| Heating Fuel | Natural Gas |
| Heating Type | Forced Air |
| Stories Total | 2 |
| Size Interior | 2,000 - 2,500 Ft2 |
| Type | House |
Parking
| Detached Garage | |
| Garage |
Land
| Acreage | No |
| Sewer | Septic System |
| Size Frontage | 273 Ft ,10 In |
| Size Irregular | 273.9 Ft |
| Size Total Text | 273.9 Ft|1/2 - 1.99 Acres |
| Zoning Description | Res |
Rooms
| Level | Type | Length | Width | Dimensions |
|---|---|---|---|---|
| Second Level | Primary Bedroom | 7.02 m | 3.51 m | 7.02 m x 3.51 m |
| Second Level | Foyer | 2.47 m | 5.79 m | 2.47 m x 5.79 m |
| Second Level | Bathroom | 2.82 m | 3.29 m | 2.82 m x 3.29 m |
| Second Level | Bedroom 2 | 3.51 m | 4.63 m | 3.51 m x 4.63 m |
| Second Level | Bedroom 3 | 4.13 m | 3.34 m | 4.13 m x 3.34 m |
| Main Level | Bathroom | 2.18 m | 3.35 m | 2.18 m x 3.35 m |
| Main Level | Dining Room | 3.51 m | 5.74 m | 3.51 m x 5.74 m |
| Main Level | Family Room | 3.43 m | 6.83 m | 3.43 m x 6.83 m |
| Main Level | Kitchen | 2.76 m | 2.31 m | 2.76 m x 2.31 m |
| Main Level | Laundry Room | 4.19 m | 2.31 m | 4.19 m x 2.31 m |
| Main Level | Living Room | 4.76 m | 4.92 m | 4.76 m x 4.92 m |
| Main Level | Sunroom | 4.72 m | 4.31 m | 4.72 m x 4.31 m |
https://www.realtor.ca/real-estate/28949003/1565-lilac-lane-ottawa-1110-camelot
Contact Us
Contact us for more information
Paul Rushforth
Broker of Record
www.paulrushforth.com/
3002 St. Joseph Blvd.
Ottawa, Ontario K1E 1E2
(613) 788-2122
(613) 788-2133
Kevin Janega
Salesperson
www.paulrushforth.com/
3002 St. Joseph Blvd.
Ottawa, Ontario K1E 1E2
(613) 788-2122
(613) 788-2133

