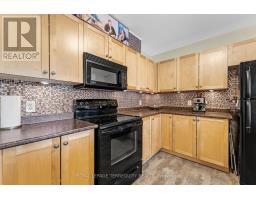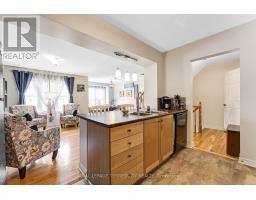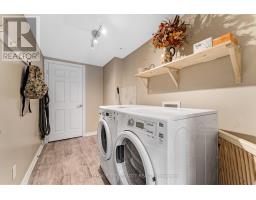1567 Haydon Circle Ottawa, Ontario K2J 0K5
$459,900
Welcome to this spacious executive 2 bedroom 3 bathroom Freehold townhouse located near the Barrhaven Town Centre. A large foyer welcomes you into the home and features a double mirrored closet, direct access to your oversized garage with built-in shelves, a separate laundry room for the full sized washer and dryer and a furnace room with more storage area. The 2nd floor features an open concept living and dining room with hardwood floors and a spacious kitchen with an island breakfast bar with sink. The large picture windows allow plenty of natural light from the sunny East views. A private balcony from the dining room allows you to overlook trees and Haydon Circle. The 3rd floor Primary bedroom features your private 4 piece ensuite bathroom, ceiling fan and roomy walk-in closet. Also on the 3rd floor is the 2nd bedroom with it's own 4 piece bathroom and ceiling fan. Office nook on the 3rd floor landing. Newer laminate floors on the third level. Walking distance to many amenities. New Highschool in the area- Ecole secondaire publique Pierre-de-Blois. Green space parks and biking trails a two minute walk. Transit is very close at Strandherd Dr. Google nest thermostat and smoke/carbon monoxide detectors. Central Air. **** EXTRAS **** Washer, dryer, stove, fridge, B/in dishwasher, microwave with outside venting, electric light fixtures, window covering, smoke detector, central vacuum and attachments. (id:50886)
Open House
This property has open houses!
2:00 pm
Ends at:4:00 pm
2:00 pm
Ends at:4:00 pm
Property Details
| MLS® Number | X11949389 |
| Property Type | Single Family |
| Community Name | 7704 - Barrhaven - Heritage Park |
| Amenities Near By | Park, Public Transit, Schools |
| Community Features | School Bus |
| Equipment Type | Water Heater - Gas |
| Features | Cul-de-sac, Wooded Area, Flat Site, Conservation/green Belt, Level |
| Parking Space Total | 2 |
| Rental Equipment Type | Water Heater - Gas |
| Structure | Deck, Porch |
Building
| Bathroom Total | 3 |
| Bedrooms Above Ground | 2 |
| Bedrooms Total | 2 |
| Appliances | Garage Door Opener Remote(s), Central Vacuum, Water Heater, Garage Door Opener |
| Construction Style Attachment | Attached |
| Cooling Type | Central Air Conditioning |
| Exterior Finish | Brick |
| Flooring Type | Hardwood, Vinyl, Ceramic, Laminate |
| Foundation Type | Poured Concrete |
| Half Bath Total | 1 |
| Heating Fuel | Natural Gas |
| Heating Type | Forced Air |
| Stories Total | 3 |
| Size Interior | 1,100 - 1,500 Ft2 |
| Type | Row / Townhouse |
| Utility Water | Municipal Water |
Parking
| Garage |
Land
| Acreage | No |
| Land Amenities | Park, Public Transit, Schools |
| Sewer | Sanitary Sewer |
| Size Depth | 43 Ft ,10 In |
| Size Frontage | 21 Ft |
| Size Irregular | 21 X 43.9 Ft |
| Size Total Text | 21 X 43.9 Ft |
Rooms
| Level | Type | Length | Width | Dimensions |
|---|---|---|---|---|
| Second Level | Living Room | 4.06 m | 3.84 m | 4.06 m x 3.84 m |
| Second Level | Dining Room | 3.32 m | 2.84 m | 3.32 m x 2.84 m |
| Second Level | Bathroom | 2.03 m | 0.8 m | 2.03 m x 0.8 m |
| Second Level | Kitchen | 3.88 m | 2.92 m | 3.88 m x 2.92 m |
| Third Level | Study | 2.13 m | 1.95 m | 2.13 m x 1.95 m |
| Third Level | Primary Bedroom | 3.86 m | 3.15 m | 3.86 m x 3.15 m |
| Third Level | Bathroom | 2.85 m | 1.4 m | 2.85 m x 1.4 m |
| Third Level | Bathroom | 2.44 m | 1.78 m | 2.44 m x 1.78 m |
| Third Level | Bedroom 2 | 3.35 m | 2.74 m | 3.35 m x 2.74 m |
| Ground Level | Foyer | 3.35 m | 1.98 m | 3.35 m x 1.98 m |
| Ground Level | Laundry Room | 3.1 m | 1.47 m | 3.1 m x 1.47 m |
Utilities
| Cable | Available |
| Sewer | Installed |
https://www.realtor.ca/real-estate/27863271/1567-haydon-circle-ottawa-7704-barrhaven-heritage-park
Contact Us
Contact us for more information
Mike Knecht
Salesperson
(416) 522-6492
www.torontobestvalues.com/
www.facebook.com/mikeknechtagent
ca.linkedin.com/in/realtrustrealexpertise
800 King Street W Unit 102
Toronto, Ontario M5V 3M7
(416) 366-8800
(416) 366-8801

















































