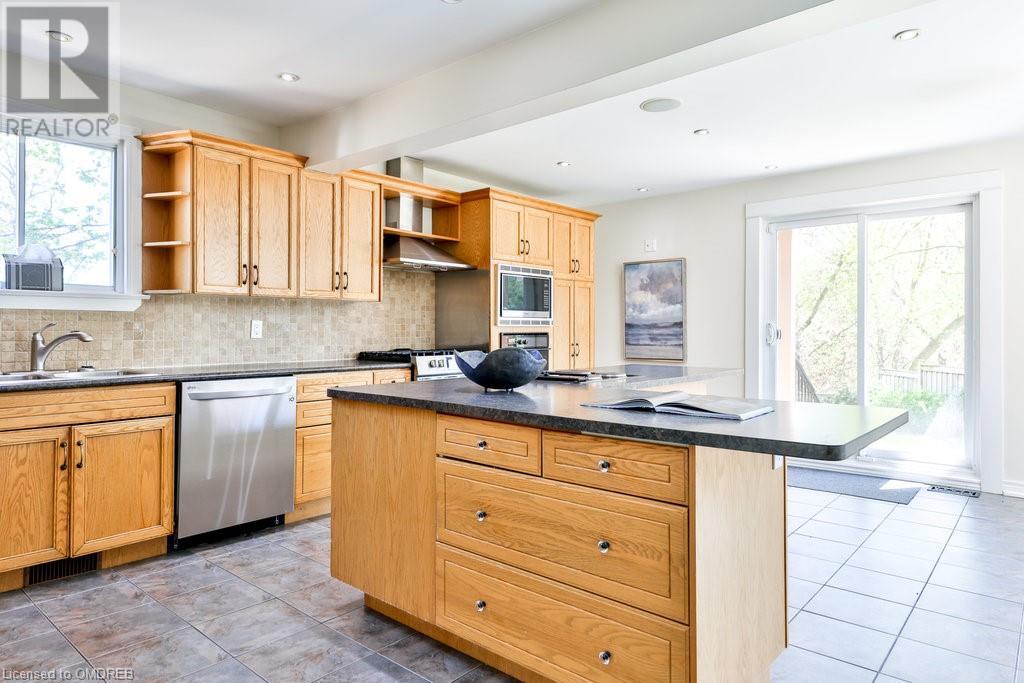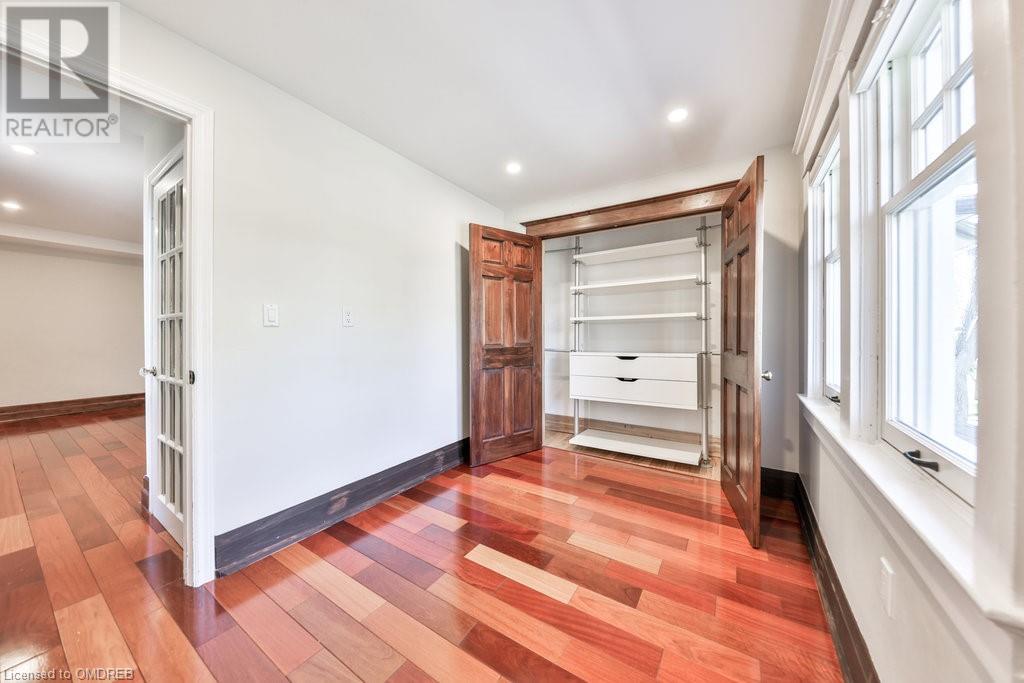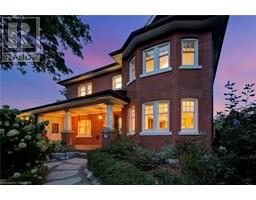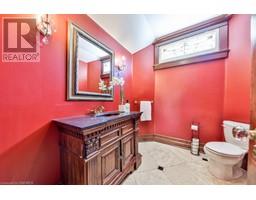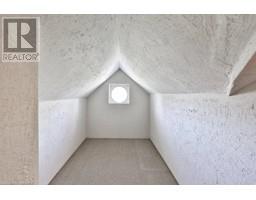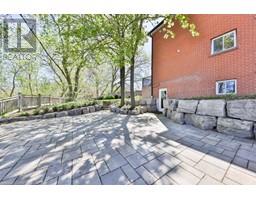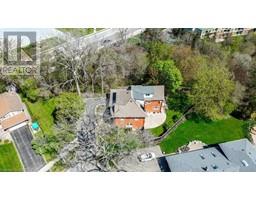1567 Steveles Crescent Mississauga, Ontario L5J 1H8
$1,999,000
Discover the pinnacle of luxurious living at 1567 Steveles Crescent, nestled in the exclusive Clarkson enclave. This magnificent 4-bedroom, 6-bathroom residence spans over 4,200 square feet of exquisitely crafted space. From the moment you enter, Cherrywood hardwood floors and large windows flood the home with light, highlighting bespoke built-in storage with a view of the lush, manicured front yard. The dining room, enhanced by an elegant chandelier, flows effortlessly into the chef's kitchen outfitted with top-tier appliances, a travertine tile backsplash, and a stunning view of the green sideyard. A stone and wood fireplace in the living room, complete with built-in storage, brings warmth and style. Upstairs, the primary suite is a serene retreat featuring a private terrace and a spa-like ensuite with heated floors and a steam shower. Outside, a charming brick exterior and mature landscaping create a tranquil oasis, offering privacy and timeless appeal. The lower level provides an option for an in-law suite with a private entrance and the potential to add a separate garage. This exceptional home combines elegance with thoughtful details, inviting you to create cherished memories in Clarksons vibrant community. (id:50886)
Property Details
| MLS® Number | 40670596 |
| Property Type | Single Family |
| AmenitiesNearBy | Park, Public Transit |
| CommunityFeatures | Quiet Area |
| ParkingSpaceTotal | 10 |
Building
| BathroomTotal | 5 |
| BedroomsAboveGround | 4 |
| BedroomsTotal | 4 |
| Appliances | Dishwasher, Dryer, Refrigerator, Stove, Washer, Microwave Built-in, Hood Fan, Window Coverings |
| ArchitecturalStyle | 2 Level |
| BasementDevelopment | Finished |
| BasementType | Full (finished) |
| ConstructionStyleAttachment | Detached |
| CoolingType | Central Air Conditioning |
| ExteriorFinish | Brick |
| Fixture | Ceiling Fans |
| FoundationType | Unknown |
| HalfBathTotal | 2 |
| HeatingType | Forced Air |
| StoriesTotal | 2 |
| SizeInterior | 3804.9 Sqft |
| Type | House |
| UtilityWater | Municipal Water |
Parking
| Attached Garage |
Land
| AccessType | Rail Access |
| Acreage | No |
| LandAmenities | Park, Public Transit |
| Sewer | Municipal Sewage System |
| SizeDepth | 124 Ft |
| SizeFrontage | 199 Ft |
| SizeTotalText | 1/2 - 1.99 Acres |
| ZoningDescription | R2-1 |
Rooms
| Level | Type | Length | Width | Dimensions |
|---|---|---|---|---|
| Second Level | 4pc Bathroom | 7'5'' x 7'10'' | ||
| Second Level | Bedroom | 11'6'' x 13'6'' | ||
| Second Level | 3pc Bathroom | 6'2'' x 7'10'' | ||
| Second Level | Bedroom | 15'5'' x 13'6'' | ||
| Second Level | Office | 7'8'' x 11'3'' | ||
| Second Level | Bedroom | 18'5'' x 9'8'' | ||
| Second Level | 5pc Bathroom | 8' x 10'1'' | ||
| Second Level | Primary Bedroom | 19'7'' x 12'10'' | ||
| Third Level | Loft | 48'11'' x 31'9'' | ||
| Lower Level | 2pc Bathroom | 5'2'' x 7'7'' | ||
| Lower Level | Recreation Room | 25'1'' x 22'10'' | ||
| Main Level | 2pc Bathroom | 8'7'' x 4'4'' | ||
| Main Level | Kitchen | 20'0'' x 16'8'' | ||
| Main Level | Dining Room | 14'8'' x 13'9'' | ||
| Main Level | Living Room | 30'4'' x 14'3'' |
https://www.realtor.ca/real-estate/27597108/1567-steveles-crescent-mississauga
Interested?
Contact us for more information
Peter Philip Papousek
Salesperson
1320 Cornwall Rd - Unit 103b
Oakville, Ontario L6J 7W5







