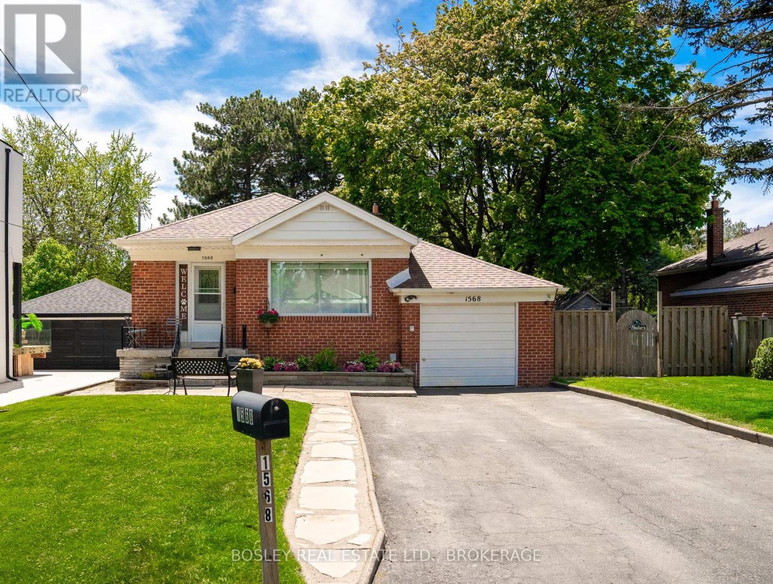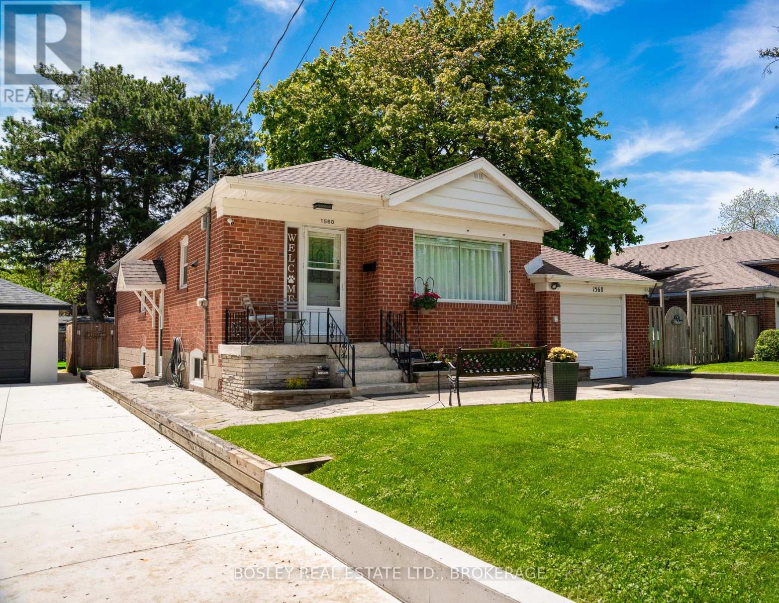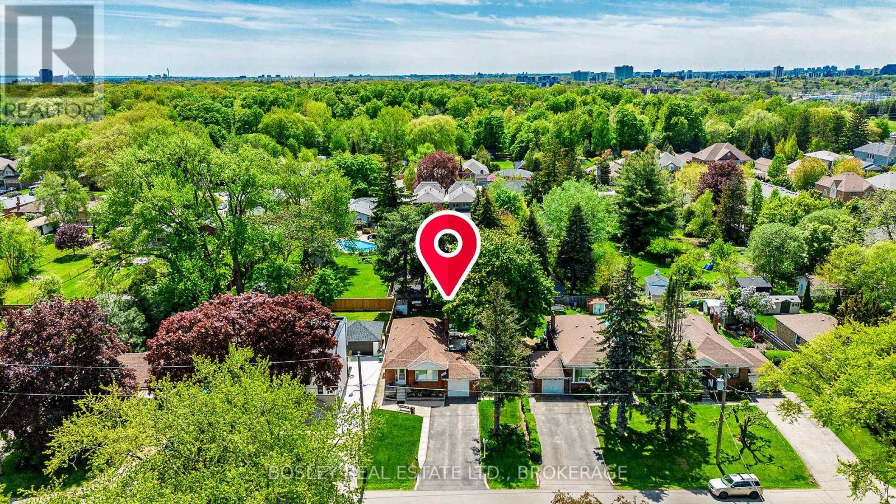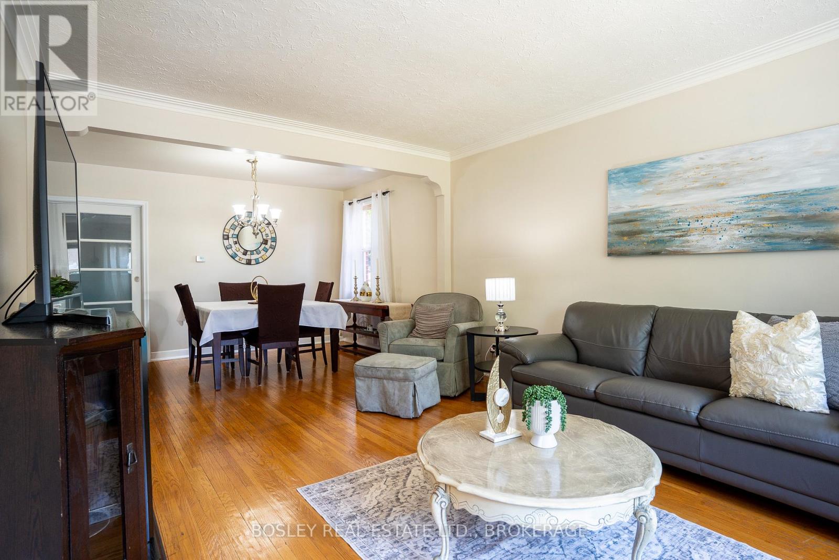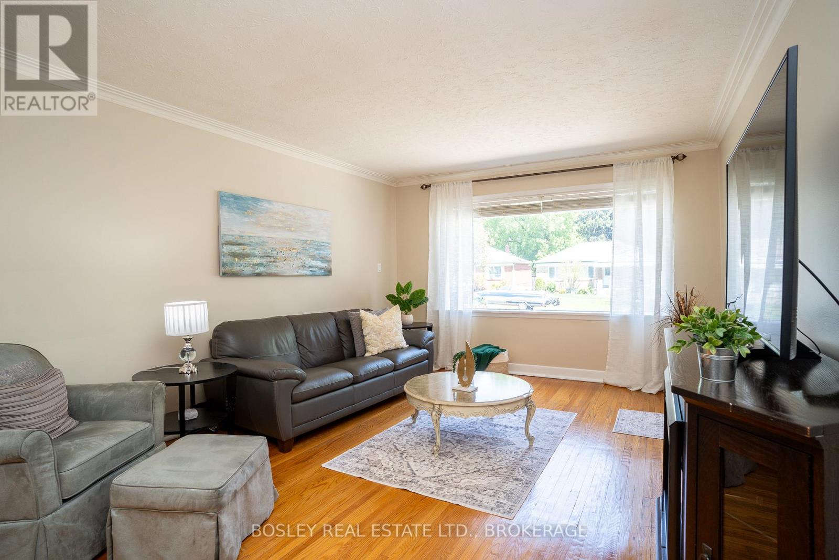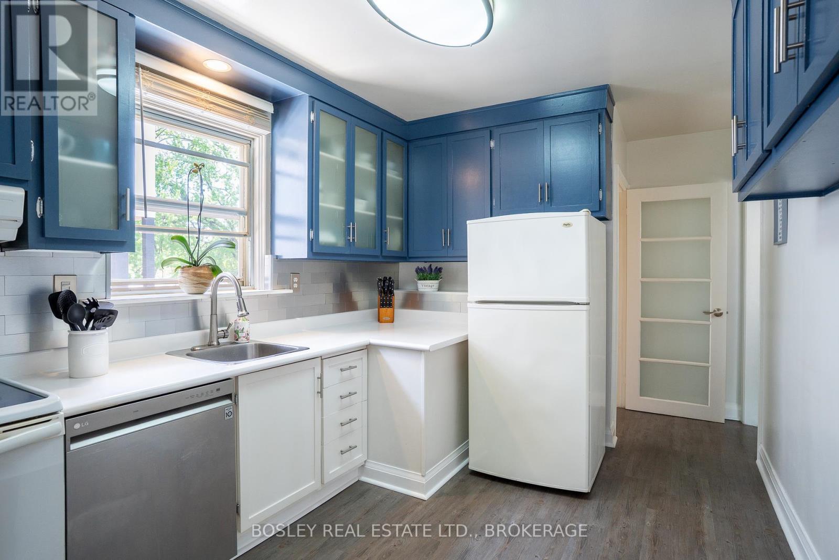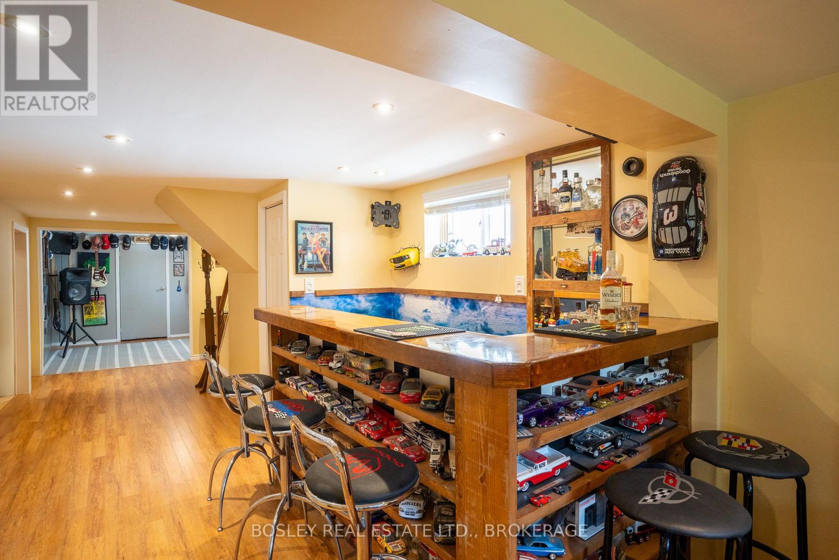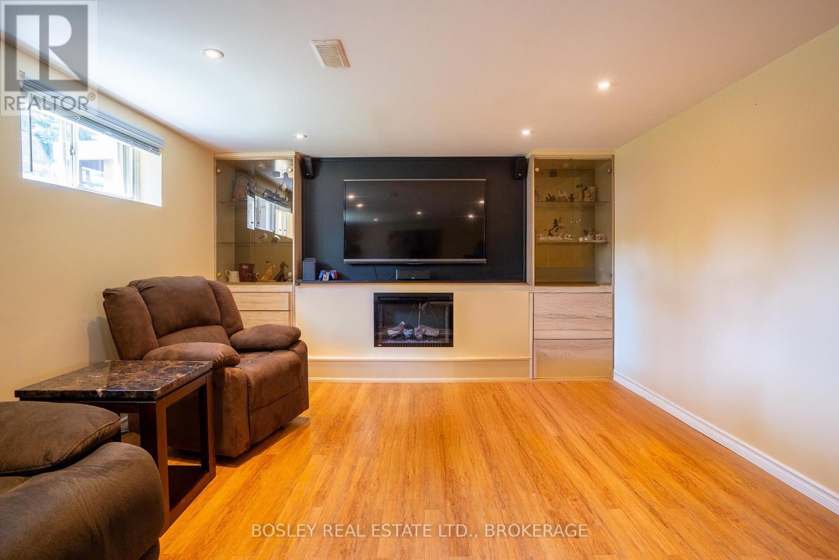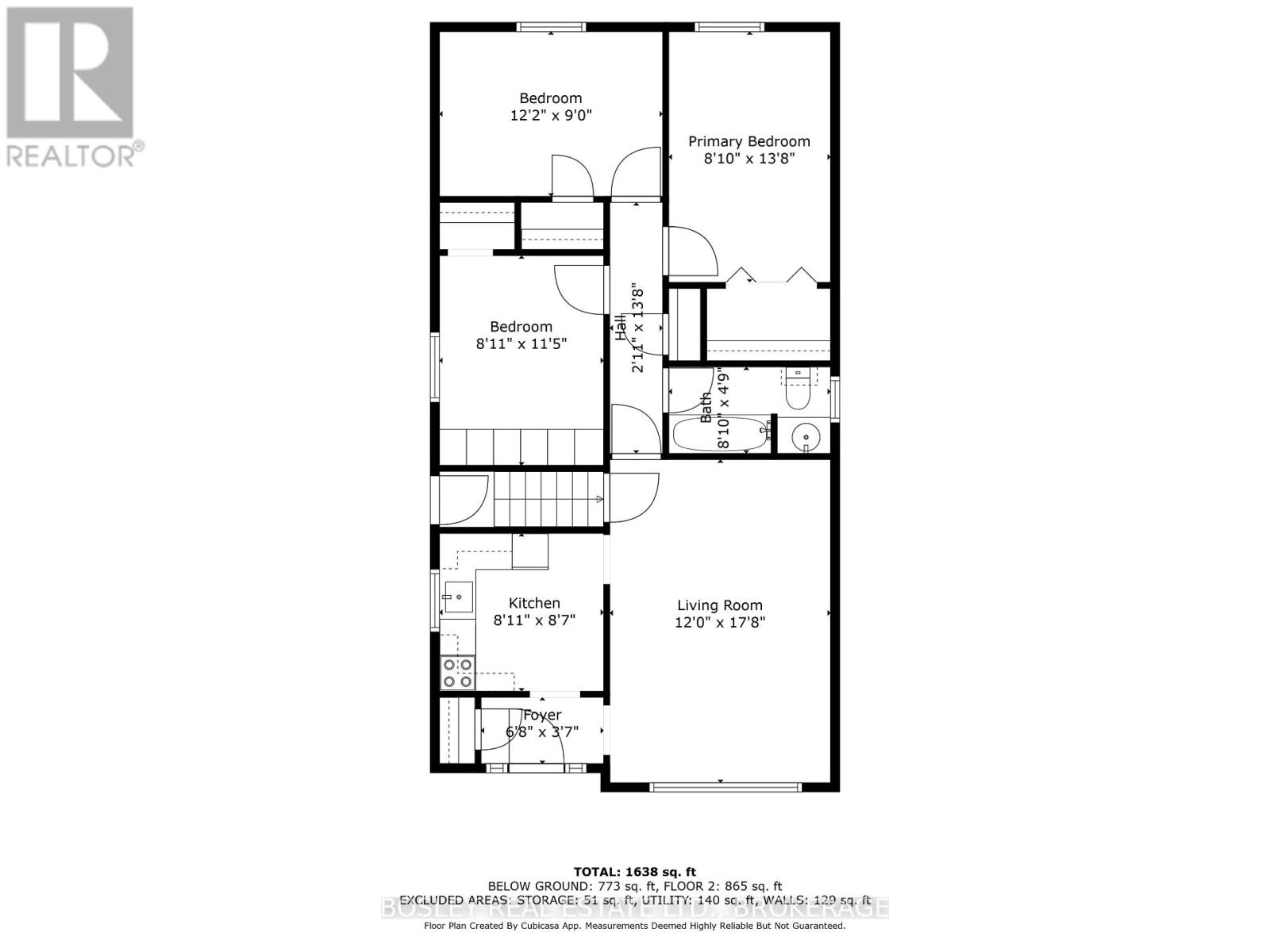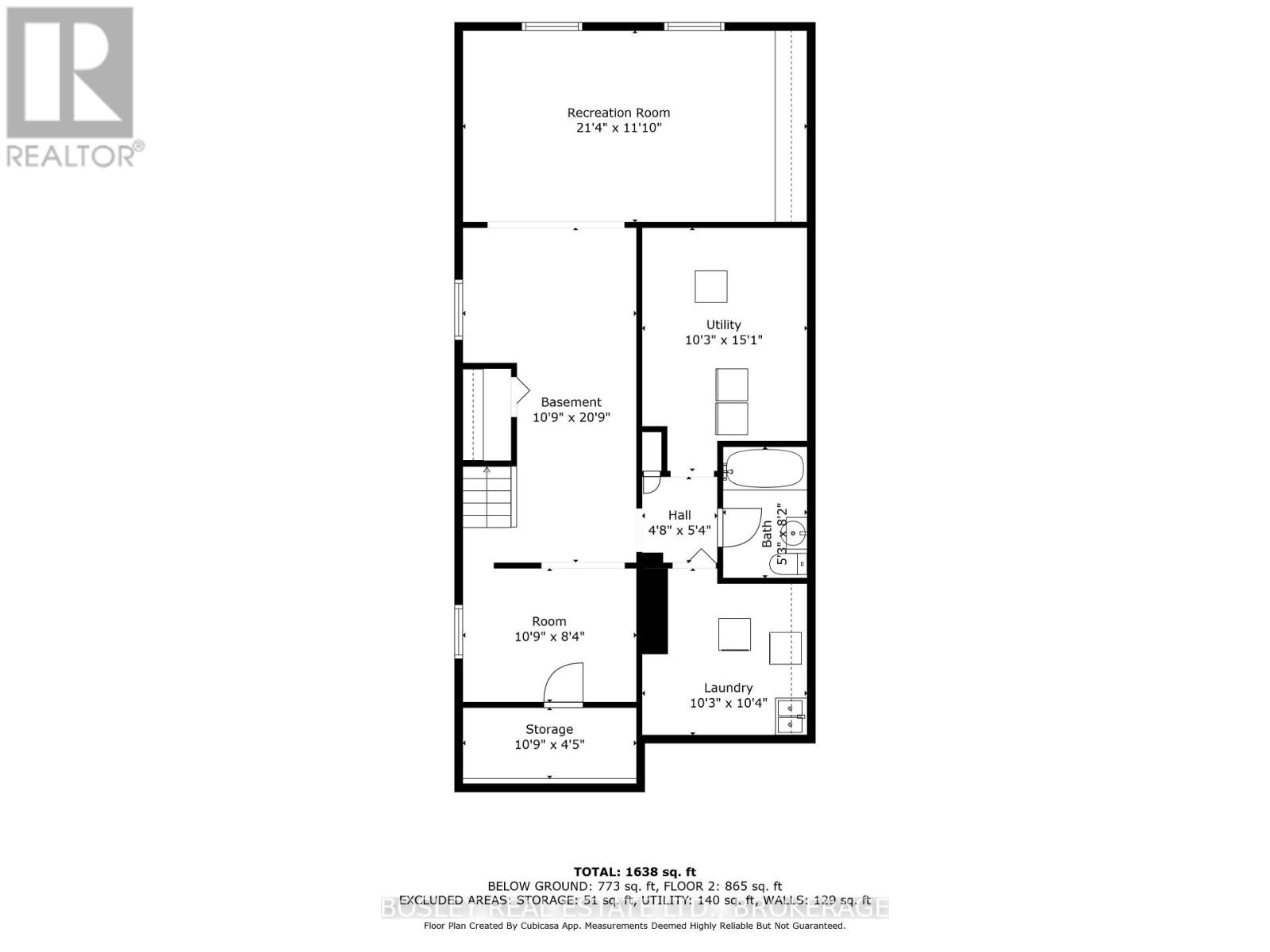1568 Asgard Drive Mississauga, Ontario L5E 2B9
$1,199,999
Welcome to this 3-BEDROOM, 2-BATH BUNGALOW sitting on a LARGE 57x132 FT LOT in one of the most family-friendly neighborhoods. Just a 15-MINUTE WALK to schools, Dixie Mall, Applewood Village Plaza, and other amenities- PLUS only 30 MINUTES from downtown Toronto. Inside, you'll find large windows, original hardwood floors, and a spacious layout. The FULLY FINISHED BASEMENT with a PRIVATE ENTRANCE is perfect for a home office, or extra family space. Step outside to a private backyard with mature trees, a large deck, single-car garage, and 2 sheds. RECENT UPDATES include a ROOF (2022) and A/C (2020). Don't miss out BOOK YOUR SHOWING today. (id:50886)
Property Details
| MLS® Number | W12276406 |
| Property Type | Single Family |
| Community Name | Lakeview |
| Amenities Near By | Public Transit, Schools, Park |
| Equipment Type | Water Heater |
| Parking Space Total | 5 |
| Rental Equipment Type | Water Heater |
| Structure | Patio(s), Porch, Shed |
Building
| Bathroom Total | 2 |
| Bedrooms Above Ground | 3 |
| Bedrooms Total | 3 |
| Amenities | Fireplace(s) |
| Appliances | Dishwasher, Dryer, Stove, Washer, Refrigerator |
| Architectural Style | Bungalow |
| Basement Development | Finished |
| Basement Features | Separate Entrance |
| Basement Type | N/a (finished) |
| Construction Style Attachment | Detached |
| Cooling Type | Central Air Conditioning |
| Exterior Finish | Brick |
| Fireplace Present | Yes |
| Flooring Type | Hardwood, Laminate, Tile |
| Foundation Type | Block |
| Heating Fuel | Natural Gas |
| Heating Type | Forced Air |
| Stories Total | 1 |
| Size Interior | 1,100 - 1,500 Ft2 |
| Type | House |
| Utility Water | Municipal Water |
Parking
| Attached Garage | |
| Garage |
Land
| Acreage | No |
| Fence Type | Fully Fenced, Fenced Yard |
| Land Amenities | Public Transit, Schools, Park |
| Sewer | Sanitary Sewer |
| Size Depth | 132 Ft |
| Size Frontage | 57 Ft |
| Size Irregular | 57 X 132 Ft |
| Size Total Text | 57 X 132 Ft |
Rooms
| Level | Type | Length | Width | Dimensions |
|---|---|---|---|---|
| Lower Level | Laundry Room | 3.04 m | 2 m | 3.04 m x 2 m |
| Lower Level | Utility Room | 3.04 m | 4.5 m | 3.04 m x 4.5 m |
| Lower Level | Cold Room | 3.04 m | 1 m | 3.04 m x 1 m |
| Lower Level | Recreational, Games Room | 6.4 m | 3.9 m | 6.4 m x 3.9 m |
| Lower Level | Bathroom | 1.52 m | 2.43 m | 1.52 m x 2.43 m |
| Lower Level | Games Room | 3.2 m | 2.6 m | 3.2 m x 2.6 m |
| Main Level | Living Room | 4.8 m | 3.69 m | 4.8 m x 3.69 m |
| Main Level | Dining Room | 2.4 m | 3.69 m | 2.4 m x 3.69 m |
| Main Level | Kitchen | 3.65 m | 2.7 m | 3.65 m x 2.7 m |
| Main Level | Primary Bedroom | 3.8 m | 3.05 m | 3.8 m x 3.05 m |
| Main Level | Bedroom 2 | 4.15 m | 2.7 m | 4.15 m x 2.7 m |
| Main Level | Bedroom 3 | 3.8 m | 3.05 m | 3.8 m x 3.05 m |
| Main Level | Bathroom | 2.4 m | 1.5 m | 2.4 m x 1.5 m |
https://www.realtor.ca/real-estate/28587328/1568-asgard-drive-mississauga-lakeview-lakeview
Contact Us
Contact us for more information
Sarah Cordon
Salesperson
5-233 King Street Po Box 1556
Niagara On The Lake, Ontario L0S 1J0
(905) 468-8600
(905) 468-8700
www.bosleyrealestate.com/

