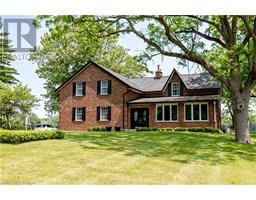1568 Highway 59 Highway Port Rowan, Ontario N0E 1M0
$1,999,900
Wonderful 48.5 acre farm with sandy loam soil, and only 10 minutes to Long Point on Lake Erie. Large 30' x 50' steel-clad heated barn with half currently converted to a games room with stone-faced gas fireplace, that could easily become office or showroom space for a business. The other half is garage space. A 20' x 50' rear lean-to to keep machinery. There is also a newer 16' x 26' steel-clad heated workshop/ man cave. The large brick 1 1/2 storey brick 2600 plus sq. ft. home is quality finished from top to bottom. As you enter the large 20' x 22' sunroom you will experience the expansive space this home has for entertaining. Entering the house on the first floor is a huge 21' x 23' kitchen with oak cabinetry, Corian countertops, center island and spacious eating area. The floors are thick wide-plank white oak throughout with quality oak casings. The family room has a large stone wood-burning fireplace and spacious entertaining and relaxation space. A 2-pc. washroom, laundry room, and gym area off the kitchen complete the first floor. The upper level features a large principal bedroom plus 3 other generous bedrooms. A 4-pc washroom with claw tub and separate shower complete this level. The lower level is finished with a pool table room as well as a finished recreation area (currently housing additional beds).This stunning property offers great work/play areas to relax. Use the wood deck, sit by a fire, or play sports in this great space. Hurry for this one! (id:50886)
Property Details
| MLS® Number | 40738892 |
| Property Type | Agriculture |
| Community Features | School Bus |
| Equipment Type | Water Heater |
| Farm Type | Cash Crop |
| Features | Conservation/green Belt |
| Rental Equipment Type | Water Heater |
| Structure | Workshop, Drive Shed, Barn |
Building
| Bathroom Total | 2 |
| Bedrooms Above Ground | 4 |
| Bedrooms Total | 4 |
| Appliances | Central Vacuum, Dishwasher, Dryer, Freezer, Microwave, Refrigerator, Water Softener, Washer, Gas Stove(s), Hood Fan, Window Coverings |
| Basement Development | Partially Finished |
| Basement Type | Full (partially Finished) |
| Constructed Date | 1976 |
| Cooling Type | Central Air Conditioning |
| Exterior Finish | Aluminum Siding, Brick |
| Fire Protection | Smoke Detectors |
| Fireplace Fuel | Wood,wood |
| Fireplace Present | Yes |
| Fireplace Total | 3 |
| Fireplace Type | Heatillator,stove,other - See Remarks |
| Half Bath Total | 1 |
| Heating Fuel | Natural Gas |
| Stories Total | 2 |
| Size Interior | 3,472 Ft2 |
| Utility Water | Drilled Well |
Parking
| Detached Garage |
Land
| Access Type | Road Access, Highway Access |
| Acreage | Yes |
| Sewer | Septic System |
| Size Depth | 1805 Ft |
| Size Frontage | 800 Ft |
| Size Total Text | 25 - 50 Acres |
| Soil Type | Loam, Sand/gravel |
| Zoning Description | Agr |
Rooms
| Level | Type | Length | Width | Dimensions |
|---|---|---|---|---|
| Second Level | 4pc Bathroom | 11'10'' | ||
| Second Level | Bedroom | 11'2'' x 10'4'' | ||
| Second Level | Bedroom | 14'6'' x 11'6'' | ||
| Second Level | Bedroom | 14'6'' x 11'9'' | ||
| Second Level | Primary Bedroom | 17'9'' x 17'1'' | ||
| Basement | Recreation Room | 23'0'' x 28'0'' | ||
| Basement | Games Room | 17'6'' x 16'9'' | ||
| Main Level | Sunroom | 22'6'' x 20'0'' | ||
| Main Level | Exercise Room | 25'6'' x 11'0'' | ||
| Main Level | Laundry Room | 11'5'' x 8'0'' | ||
| Main Level | 2pc Bathroom | 7'10'' x 5'8'' | ||
| Main Level | Family Room | 19'8'' x 17'1'' | ||
| Main Level | Eat In Kitchen | 21'6'' x 23'9'' |
Utilities
| Natural Gas | Available |
| Telephone | Available |
https://www.realtor.ca/real-estate/28460944/1568-highway-59-highway-port-rowan
Contact Us
Contact us for more information
Bill Mcmahon
Salesperson
(905) 648-6848
253 Wilson Street East
Ancaster, Ontario L9G 2B8
(905) 648-6800
(905) 522-8985
www.judymarsales.com/





































































































