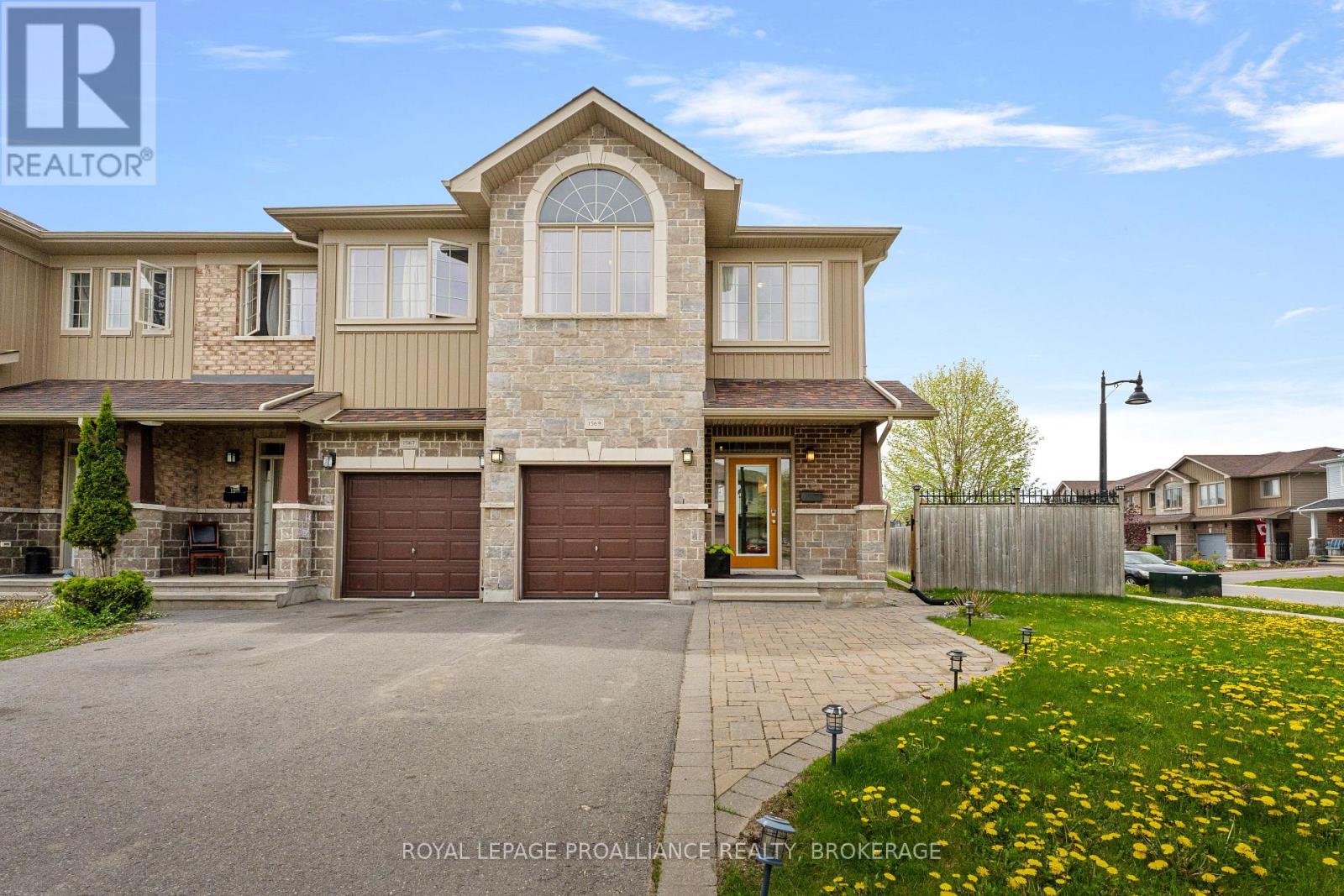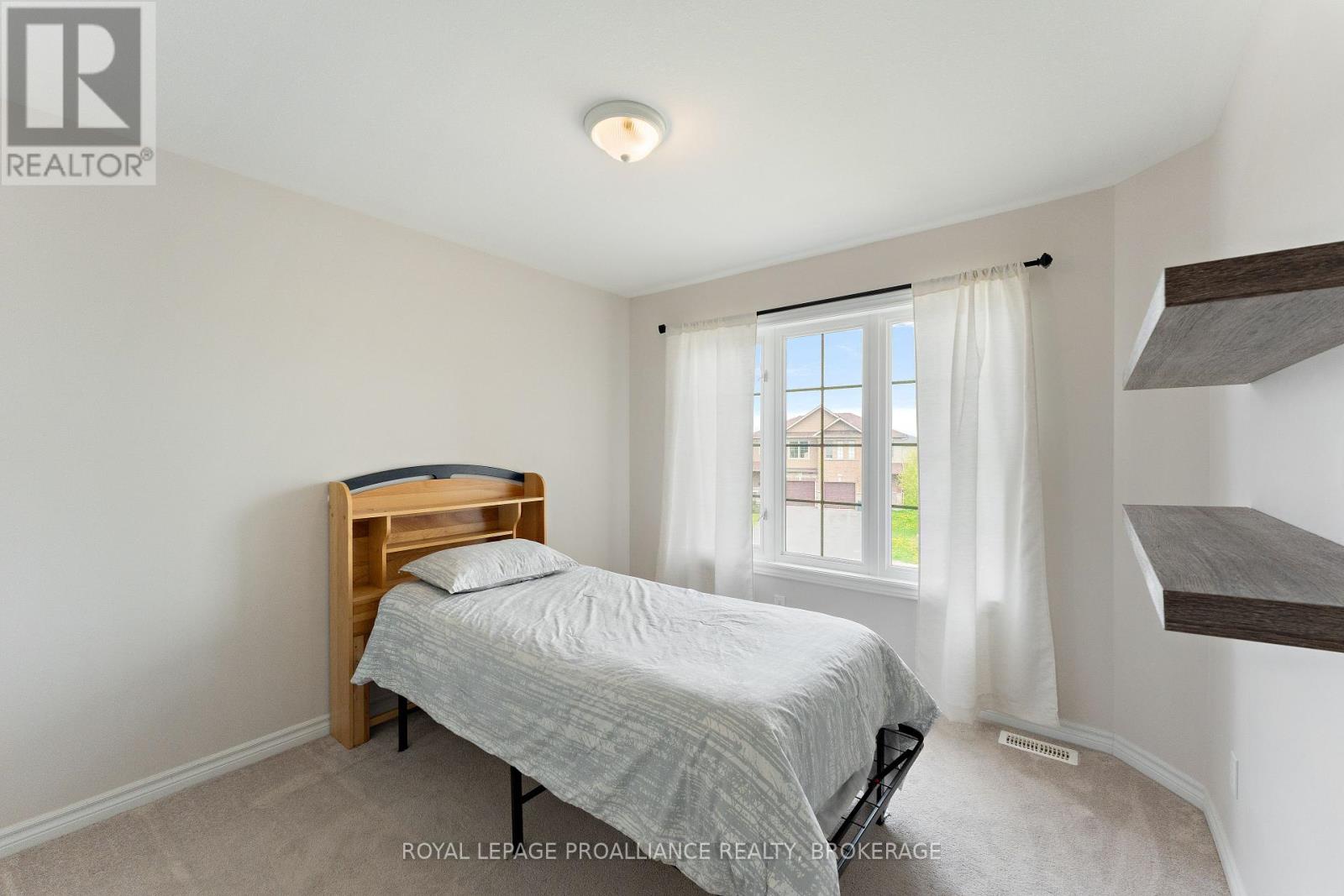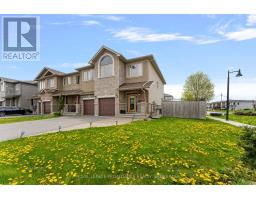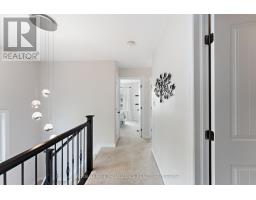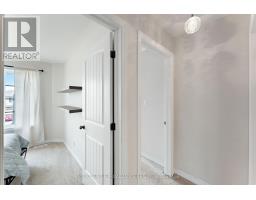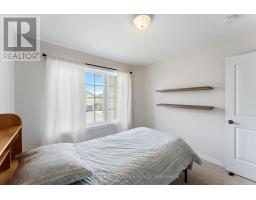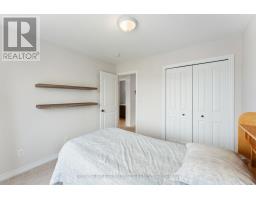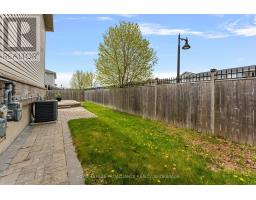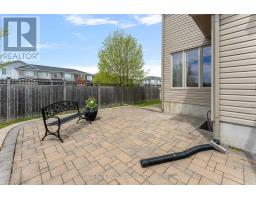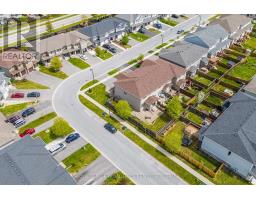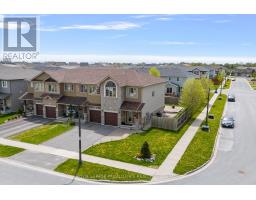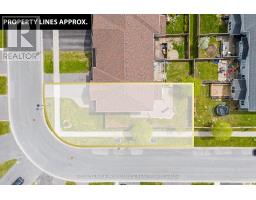1569 Davenport Crescent Kingston, Ontario K7P 0K7
$609,900
Come see this gorgeous Braebury built 2-storey end-unit townhome offering modern comfort & an ideal layout for family living, all nestled on a corner lot in Kingston's popular West End neighborhood of Woodhaven. The bright main level features a welcoming sunken foyer with 2pc powder room leading up to the formal dining room & adjacent living space connected to a fully equipped kitchen with stainless steel appliances & breakfast bar. A sliding glass door off the breakfast room grants you exterior access to the spacious, fully fenced yard with meticulous interlock patio & walk way. Upstairs you'll find a generous primary suite with walk-in closet & ensuite 4pc bath, two additional bedrooms, another full 4pc main bath & convenient second level laundry. The unspoiled basement with rough-in bath awaits your finishing touches while the single car garage with inside entry, & the grand curb appeal only add to this attractive package all just minutes from schools, parks, shopping, & more. (id:50886)
Property Details
| MLS® Number | X12151728 |
| Property Type | Single Family |
| Neigbourhood | Woodhaven |
| Community Name | 42 - City Northwest |
| Amenities Near By | Park, Public Transit |
| Community Features | School Bus |
| Equipment Type | Water Heater - Gas |
| Features | Irregular Lot Size, Flat Site, Dry |
| Parking Space Total | 3 |
| Rental Equipment Type | Water Heater - Gas |
| Structure | Patio(s) |
Building
| Bathroom Total | 3 |
| Bedrooms Above Ground | 3 |
| Bedrooms Total | 3 |
| Appliances | Garage Door Opener Remote(s), Water Heater, Water Meter, Dishwasher, Dryer, Microwave, Stove, Washer, Refrigerator |
| Basement Development | Unfinished |
| Basement Type | Full (unfinished) |
| Construction Style Attachment | Attached |
| Cooling Type | Central Air Conditioning |
| Exterior Finish | Stone, Vinyl Siding |
| Foundation Type | Poured Concrete |
| Half Bath Total | 1 |
| Heating Fuel | Natural Gas |
| Heating Type | Forced Air |
| Stories Total | 2 |
| Size Interior | 1,500 - 2,000 Ft2 |
| Type | Row / Townhouse |
| Utility Water | Municipal Water |
Parking
| Attached Garage | |
| Garage |
Land
| Acreage | No |
| Fence Type | Fenced Yard |
| Land Amenities | Park, Public Transit |
| Landscape Features | Landscaped |
| Sewer | Sanitary Sewer |
| Size Depth | 95 Ft ,2 In |
| Size Frontage | 34 Ft ,2 In |
| Size Irregular | 34.2 X 95.2 Ft |
| Size Total Text | 34.2 X 95.2 Ft |
Rooms
| Level | Type | Length | Width | Dimensions |
|---|---|---|---|---|
| Second Level | Bathroom | 2.79 m | 1.72 m | 2.79 m x 1.72 m |
| Second Level | Bedroom | 4.34 m | 2.96 m | 4.34 m x 2.96 m |
| Second Level | Bedroom | 3.05 m | 3.09 m | 3.05 m x 3.09 m |
| Second Level | Primary Bedroom | 5.49 m | 4.01 m | 5.49 m x 4.01 m |
| Second Level | Bathroom | 2.44 m | 2.56 m | 2.44 m x 2.56 m |
| Second Level | Laundry Room | 1.71 m | 2.62 m | 1.71 m x 2.62 m |
| Main Level | Foyer | 3.79 m | 2.02 m | 3.79 m x 2.02 m |
| Main Level | Bathroom | 1.7 m | 1.55 m | 1.7 m x 1.55 m |
| Main Level | Living Room | 8.57 m | 5.9 m | 8.57 m x 5.9 m |
| Main Level | Kitchen | 3.51 m | 2.54 m | 3.51 m x 2.54 m |
| Main Level | Dining Room | 2.88 m | 3.47 m | 2.88 m x 3.47 m |
Utilities
| Cable | Installed |
| Sewer | Installed |
Contact Us
Contact us for more information
Krishan Nathan
Broker
ngroup.ca/
www.youtube.com/embed/SMHRhAI_uAA
80 Queen St
Kingston, Ontario K7K 6W7
(613) 544-4141
www.discoverroyallepage.ca/


