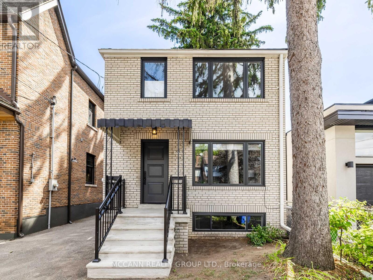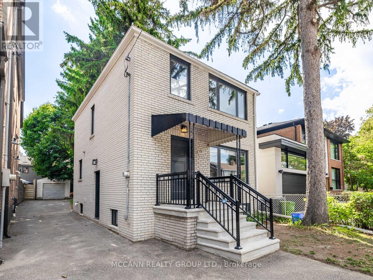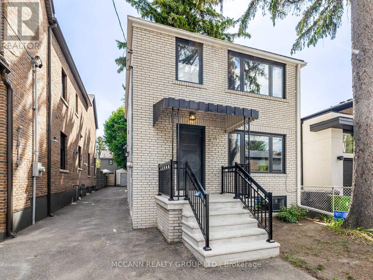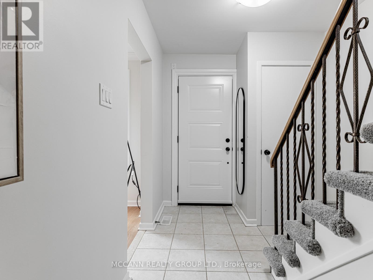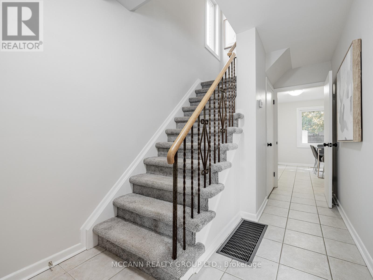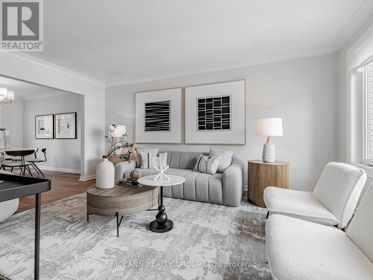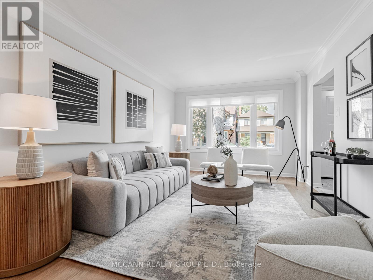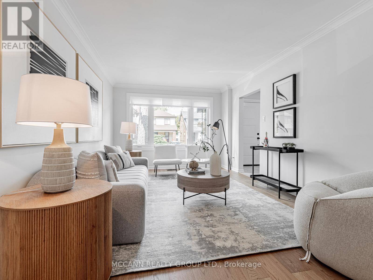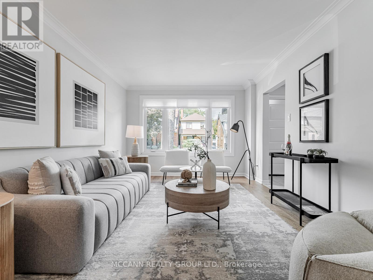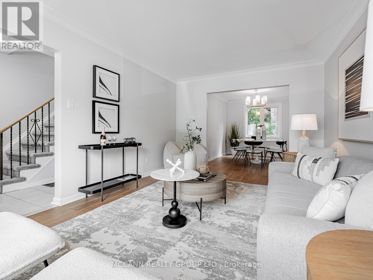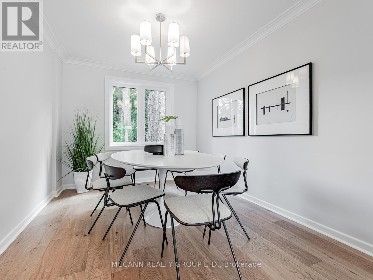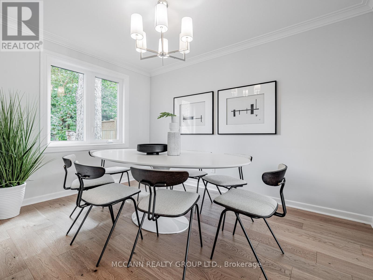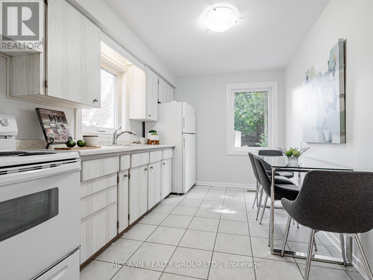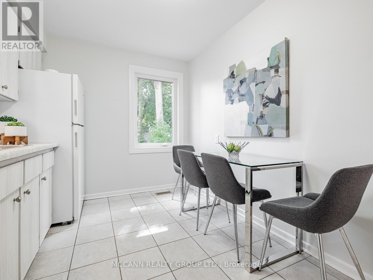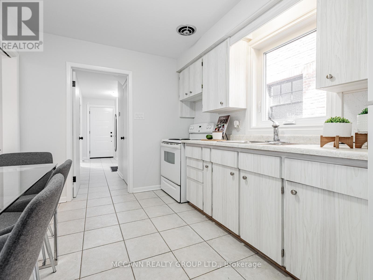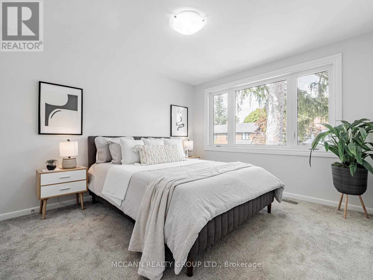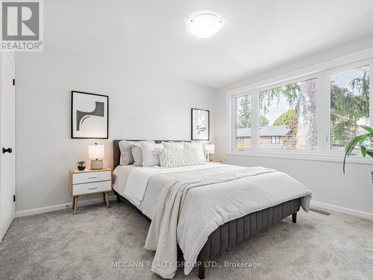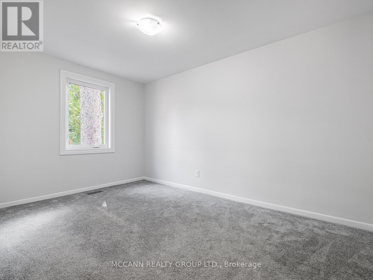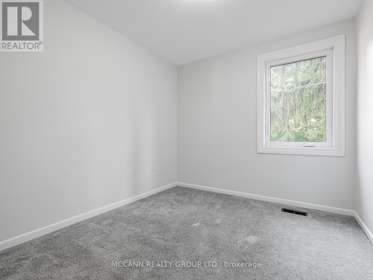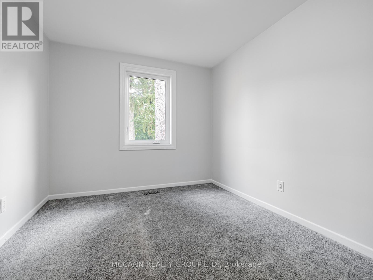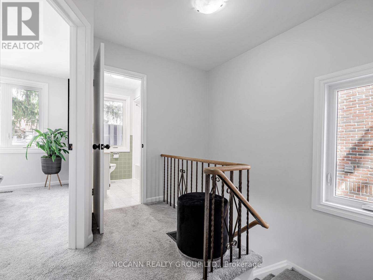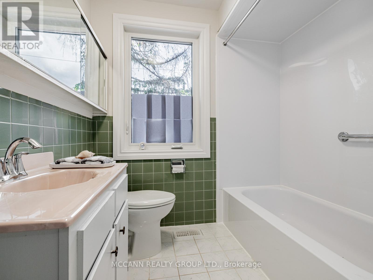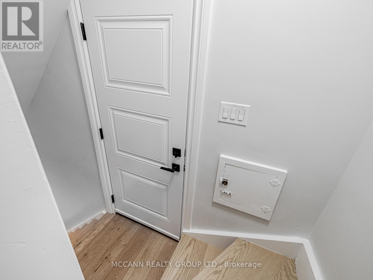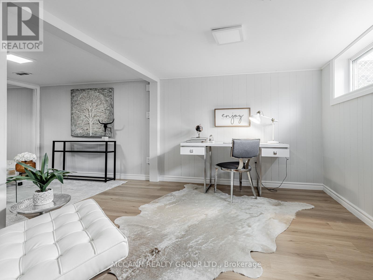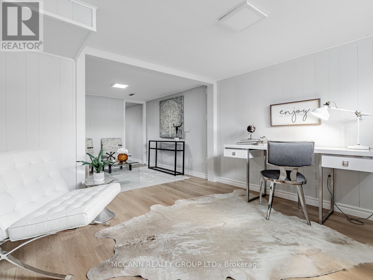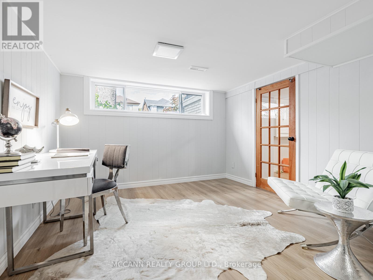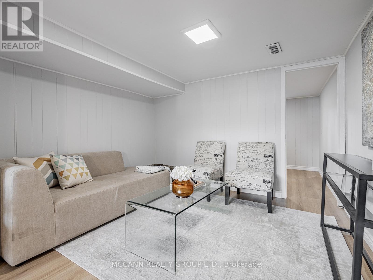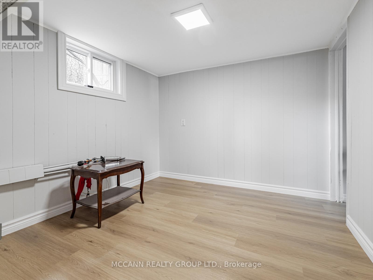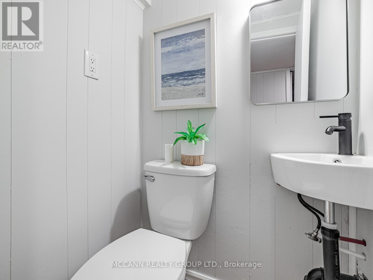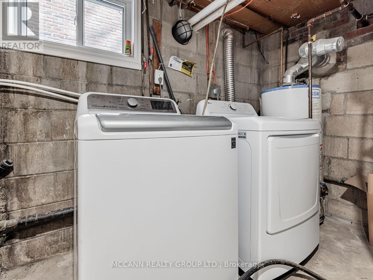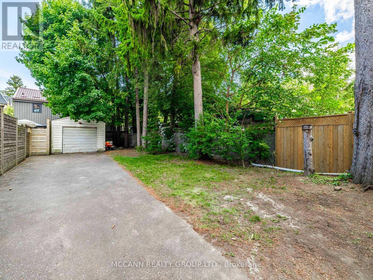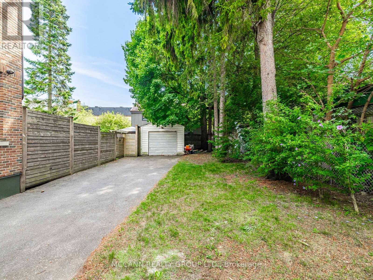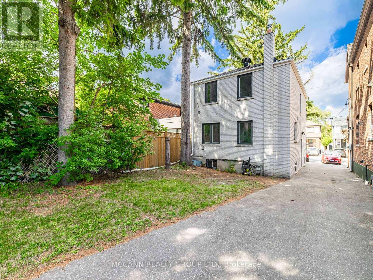157 1/2 Roslin Avenue Toronto, Ontario M4N 1Z5
$1,789,000
The lifestyle you have been waiting for in this wonderful family home. Features 3+1 Bedrooms, Open concept living & dining with lots of light & newer hardwood floors. Side entrance to lower level was used as a separate guest suite by the owner. South-Facing Garden located on a Quiet Cul-de-sac. This home has forced air gas with central air conditioning. New windows and exterior doors in June 2024. A very child-friendly street where you will enjoy meeting all your future friends and make dreams come true. In the Best School Districts - Bedford Park up to Grade 8, Lawrence Park High School, Blessed Sacrament. Walk to Wanless Park Tennis Club & TFS. Short Walk to TTC, Yonge Street, Shops & Dining apprx 5 to 8 mins. Easy access to the 401. Detached garage with mutual drive. Front Yard Parking is Non-Conforming. (id:50886)
Open House
This property has open houses!
2:00 pm
Ends at:4:00 pm
2:00 pm
Ends at:4:00 pm
Property Details
| MLS® Number | C12407331 |
| Property Type | Single Family |
| Community Name | Lawrence Park North |
| Amenities Near By | Hospital, Golf Nearby, Place Of Worship, Schools, Public Transit |
| Features | Cul-de-sac |
| Parking Space Total | 3 |
| Structure | Porch |
Building
| Bathroom Total | 2 |
| Bedrooms Above Ground | 3 |
| Bedrooms Below Ground | 1 |
| Bedrooms Total | 4 |
| Appliances | Dryer, Stove, Washer, Refrigerator |
| Basement Development | Finished |
| Basement Type | N/a (finished) |
| Construction Style Attachment | Detached |
| Cooling Type | Central Air Conditioning |
| Exterior Finish | Brick |
| Flooring Type | Hardwood, Tile, Carpeted, Laminate, Concrete |
| Foundation Type | Unknown |
| Half Bath Total | 1 |
| Heating Fuel | Natural Gas |
| Heating Type | Forced Air |
| Stories Total | 2 |
| Size Interior | 1,100 - 1,500 Ft2 |
| Type | House |
| Utility Water | Municipal Water |
Parking
| Detached Garage | |
| Garage |
Land
| Acreage | No |
| Land Amenities | Hospital, Golf Nearby, Place Of Worship, Schools, Public Transit |
| Sewer | Sanitary Sewer |
| Size Depth | 130 Ft |
| Size Frontage | 25 Ft |
| Size Irregular | 25 X 130 Ft |
| Size Total Text | 25 X 130 Ft |
Rooms
| Level | Type | Length | Width | Dimensions |
|---|---|---|---|---|
| Second Level | Primary Bedroom | 3.73 m | 3.35 m | 3.73 m x 3.35 m |
| Second Level | Bedroom 2 | 4.04 m | 2.82 m | 4.04 m x 2.82 m |
| Second Level | Bedroom 3 | 2.92 m | 2.67 m | 2.92 m x 2.67 m |
| Basement | Recreational, Games Room | 2.92 m | 3.25 m | 2.92 m x 3.25 m |
| Basement | Bedroom 4 | 2.67 m | 3.25 m | 2.67 m x 3.25 m |
| Basement | Laundry Room | 2.62 m | 2.18 m | 2.62 m x 2.18 m |
| Main Level | Living Room | 4.88 m | 3.35 m | 4.88 m x 3.35 m |
| Main Level | Dining Room | 3.66 m | 2.82 m | 3.66 m x 2.82 m |
| Main Level | Kitchen | 3.66 m | 2.64 m | 3.66 m x 2.64 m |
Contact Us
Contact us for more information
Cheri Dorsey Mccann
Broker of Record
(416) 481-2355
www.mccannrealty.ca/
3307 Yonge St
Toronto, Ontario M4N 2L9
(416) 481-2355
www.mccannrealty.ca
Kaitlin Mccann
Salesperson
3307 Yonge St
Toronto, Ontario M4N 2L9
(416) 481-2355
www.mccannrealty.ca
Sean Seifaei
Salesperson
3307 Yonge St
Toronto, Ontario M4N 2L9
(416) 481-2355
www.mccannrealty.ca

