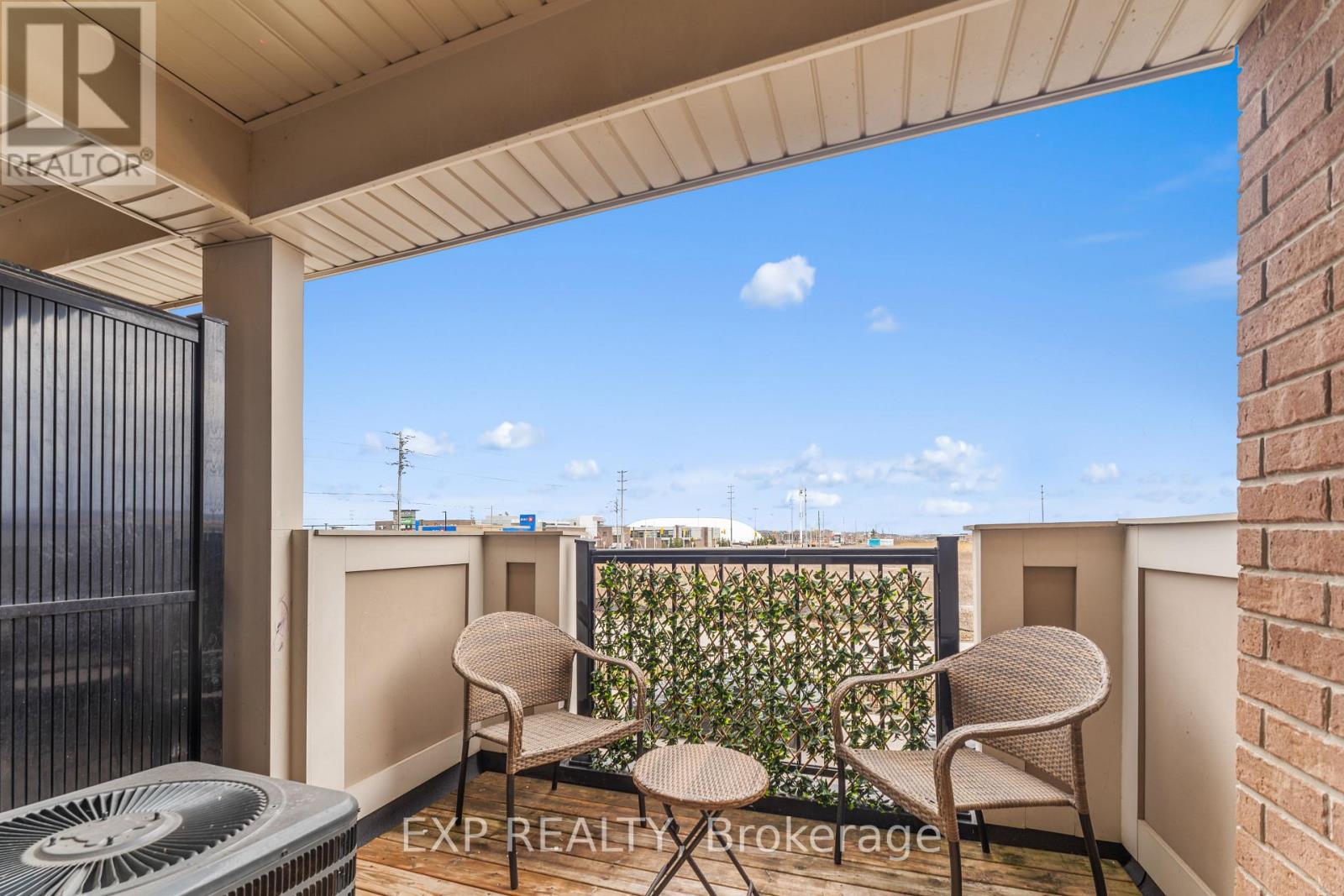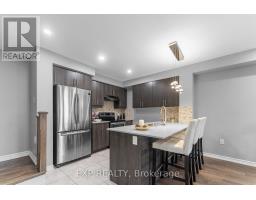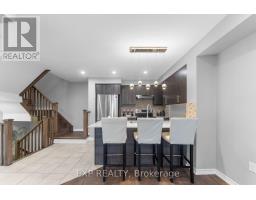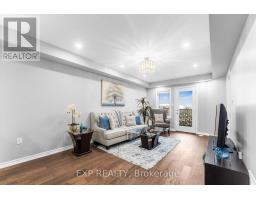157 - 1000 Asleton Boulevard Milton, Ontario L9T 9L3
$2,900 Monthly
Welcome to this stunning 1,613 sq ft freehold townhome in Miltons most sought-after location! Offering flexible short- or long-term lease options, newcomers to Canada are welcome. Enjoy bright, open-concept living with a modern kitchen boasting quartz countertops, breakfast bar and stainless-steel appliances, seamlessly flowing into a sunlit living room with walk-out to a private balcony. The rare main-floor bedroom with ensuite is perfect for guests or in-laws; upstairs, the primary retreat includes a walk-in closet and 4-pc ensuite, while two additional bedrooms share another 4-pc bath. A versatile third-floor den provides an ideal home office or lounge space. Built in 2018 with direct garage access and walking distance to top schools, Milton Hospital, coffee shops, dining, groceries and scenic trails. (id:50886)
Property Details
| MLS® Number | W12104449 |
| Property Type | Single Family |
| Community Name | 1038 - WI Willmott |
| Features | Carpet Free |
| Parking Space Total | 2 |
Building
| Bathroom Total | 3 |
| Bedrooms Above Ground | 3 |
| Bedrooms Below Ground | 1 |
| Bedrooms Total | 4 |
| Age | 6 To 15 Years |
| Appliances | Blinds, Dishwasher, Dryer, Garage Door Opener, Stove, Washer, Window Coverings, Refrigerator |
| Construction Style Attachment | Attached |
| Cooling Type | Central Air Conditioning |
| Exterior Finish | Brick, Vinyl Siding |
| Flooring Type | Ceramic, Carpeted, Porcelain Tile, Laminate |
| Foundation Type | Concrete |
| Heating Fuel | Natural Gas |
| Heating Type | Forced Air |
| Stories Total | 3 |
| Size Interior | 1,500 - 2,000 Ft2 |
| Type | Row / Townhouse |
| Utility Water | Municipal Water |
Parking
| Attached Garage | |
| Garage |
Land
| Acreage | No |
| Sewer | Sanitary Sewer |
| Size Depth | 63 Ft |
| Size Frontage | 20 Ft |
| Size Irregular | 20 X 63 Ft |
| Size Total Text | 20 X 63 Ft |
Rooms
| Level | Type | Length | Width | Dimensions |
|---|---|---|---|---|
| Second Level | Living Room | 5.8 m | 3.35 m | 5.8 m x 3.35 m |
| Second Level | Kitchen | 3.05 m | 2.82 m | 3.05 m x 2.82 m |
| Second Level | Primary Bedroom | 3.2 m | 4.57 m | 3.2 m x 4.57 m |
| Third Level | Bedroom 2 | 3.2 m | 3.3 m | 3.2 m x 3.3 m |
| Third Level | Bedroom 3 | 3.2 m | 3.3 m | 3.2 m x 3.3 m |
| Third Level | Office | 2.4 m | 2.4 m | 2.4 m x 2.4 m |
| Main Level | Foyer | Measurements not available |
Contact Us
Contact us for more information
Yosuf Nissari
Broker
(647) 291-8442
soldbynissari.ca/
www.facebook.com/teamnissari
www.linkedin.com/in/yosufnissari/
(866) 530-7737























































