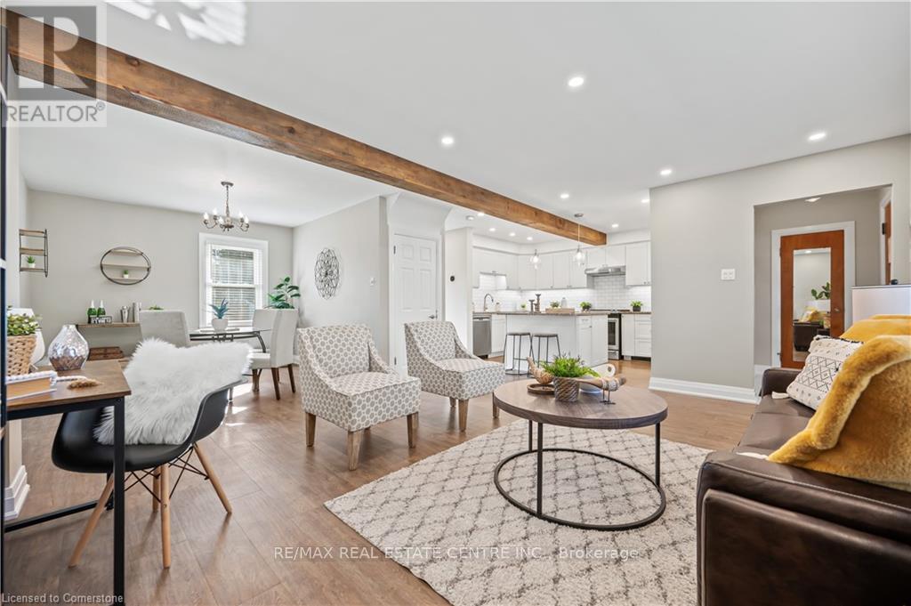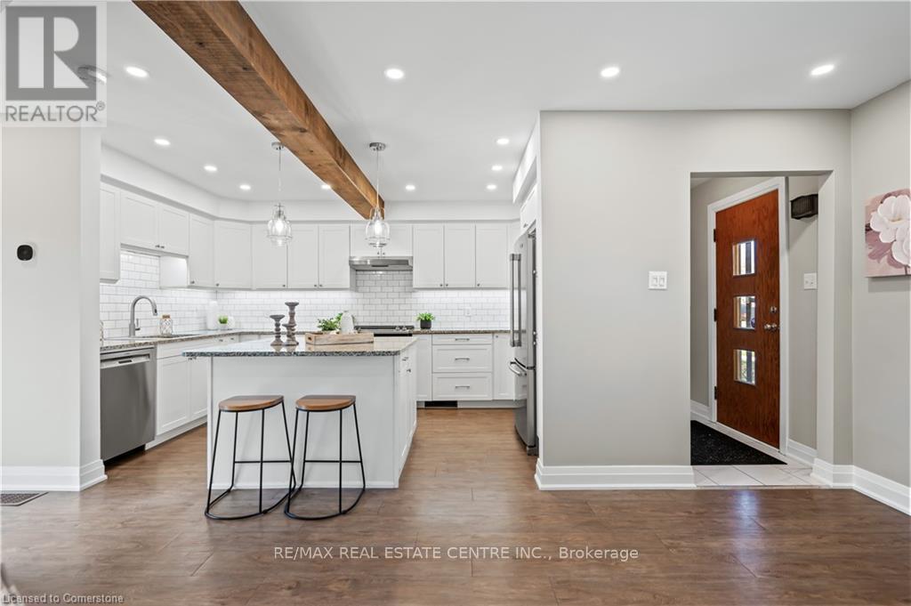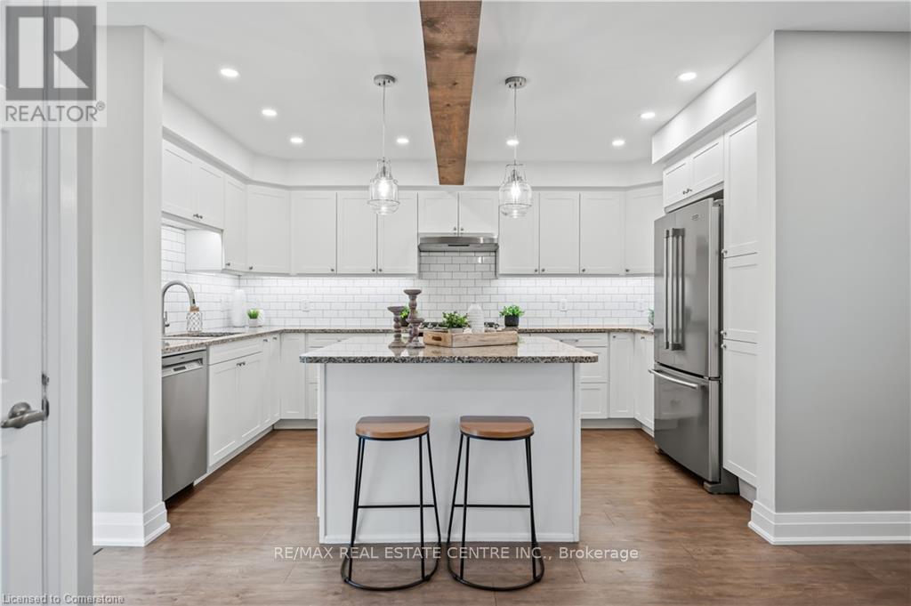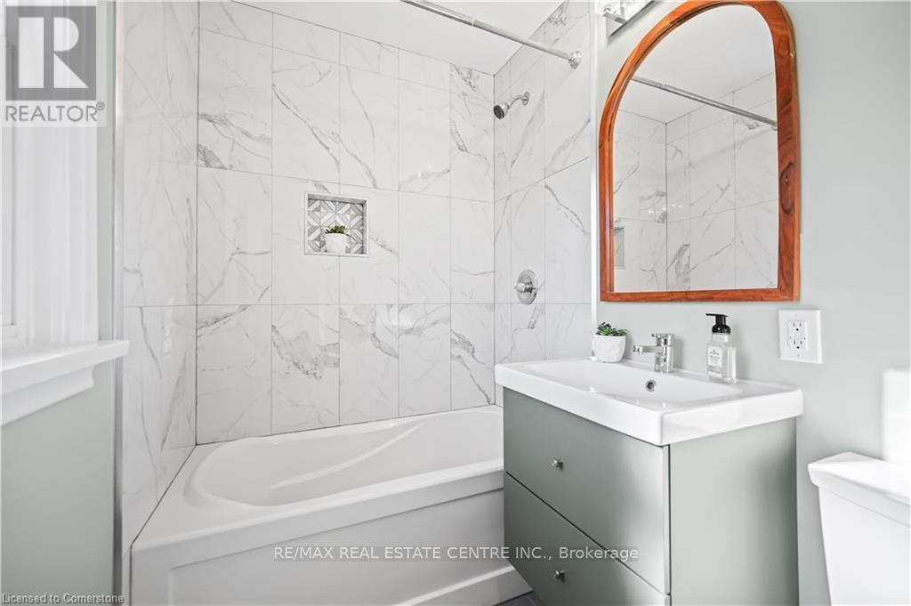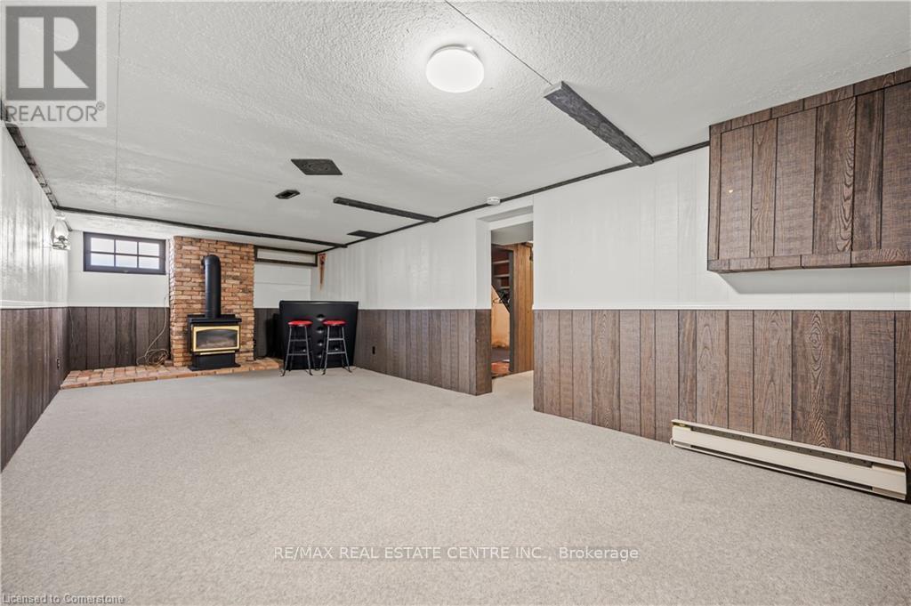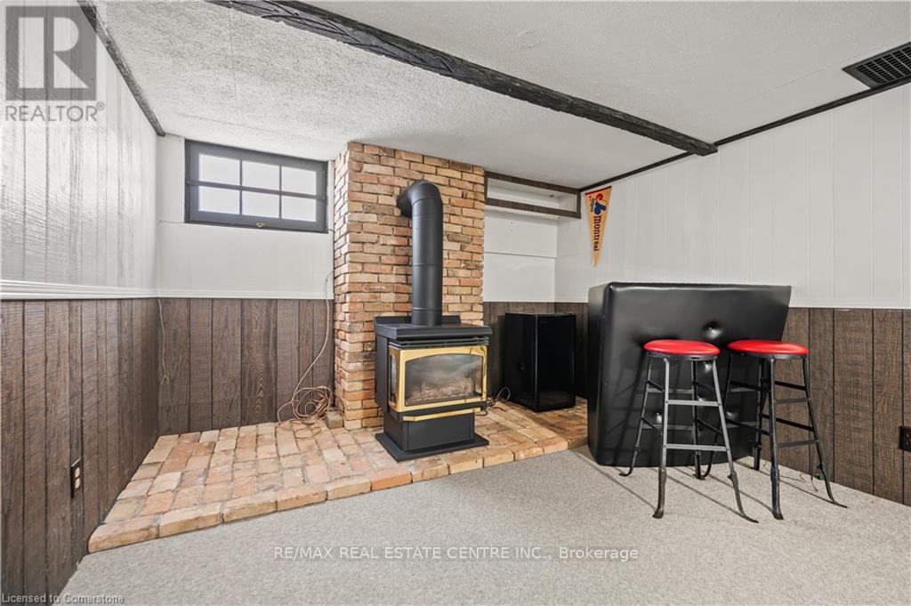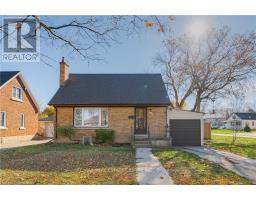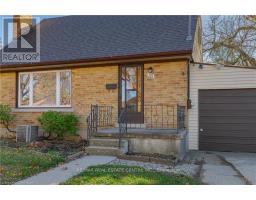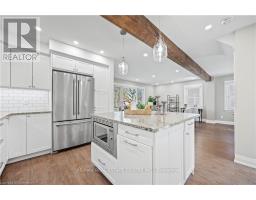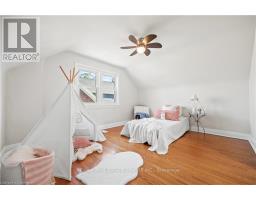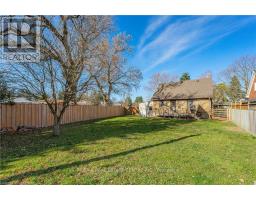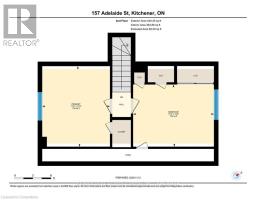157 Adelaide Street Kitchener, Ontario N2M 2B5
$699,900
OVE IN READY HOME IN A SOUGHT AFTER TREE LINED LOCATION! This home has been fully updated and features a main floor open concept layout with a stunning kitchen with granite counter tops, stainless steel appliances and a large centre island. The large living and dining rooms are perfect for entertaining your large family gatherings. The main bathroom has been completely renovated as well with clean and modern finishes. The second floor comes complete with 2 spacious bedrooms all with immaculate original hardwood flooring. The basement adds another large rec room with a gas fireplace and a full 3 piece bath. This home sits on a premium 65 foot fully fenced lot in a quiet sought after location. This is a house that you will be proud to call home! (id:50886)
Property Details
| MLS® Number | X10930003 |
| Property Type | Single Family |
| ParkingSpaceTotal | 3 |
Building
| BathroomTotal | 2 |
| BedroomsAboveGround | 2 |
| BedroomsTotal | 2 |
| Appliances | Water Heater, Garage Door Opener Remote(s), Dishwasher, Dryer, Garage Door Opener, Microwave, Oven, Range, Refrigerator, Stove, Washer |
| BasementDevelopment | Partially Finished |
| BasementType | Full (partially Finished) |
| ConstructionStyleAttachment | Detached |
| CoolingType | Central Air Conditioning |
| ExteriorFinish | Brick, Vinyl Siding |
| FoundationType | Poured Concrete |
| HeatingFuel | Natural Gas |
| HeatingType | Forced Air |
| StoriesTotal | 2 |
| SizeInterior | 1499.9875 - 1999.983 Sqft |
| Type | House |
| UtilityWater | Municipal Water |
Parking
| Attached Garage |
Land
| Acreage | No |
| Sewer | Sanitary Sewer |
| SizeDepth | 120 Ft ,8 In |
| SizeFrontage | 65 Ft ,1 In |
| SizeIrregular | 65.1 X 120.7 Ft ; 65.08 X 120.69 X 37.96 X 117.77 Ft |
| SizeTotalText | 65.1 X 120.7 Ft ; 65.08 X 120.69 X 37.96 X 117.77 Ft |
Rooms
| Level | Type | Length | Width | Dimensions |
|---|---|---|---|---|
| Basement | Recreational, Games Room | 7.95 m | 3.35 m | 7.95 m x 3.35 m |
| Basement | Laundry Room | 2.31 m | 2.24 m | 2.31 m x 2.24 m |
| Basement | Bathroom | Measurements not available | ||
| Main Level | Living Room | 4.62 m | 5.33 m | 4.62 m x 5.33 m |
| Main Level | Kitchen | 4.37 m | 2.72 m | 4.37 m x 2.72 m |
| Main Level | Dining Room | 3.71 m | 3.12 m | 3.71 m x 3.12 m |
| Main Level | Bathroom | Measurements not available |
https://www.realtor.ca/real-estate/27685023/157-adelaide-street-kitchener
Interested?
Contact us for more information
Daniel Manuel Dacunha
Salesperson
766 Old Hespeler Road #b
Cambridge, Ontario N3H 5L8







