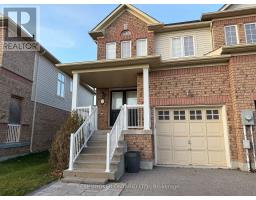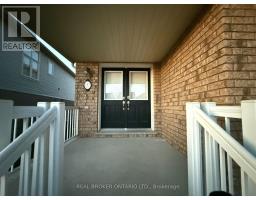157 Bathgate Crescent Clarington, Ontario L1E 3K1
3 Bedroom
4 Bathroom
Central Air Conditioning
Forced Air
$2,700 Monthly
Popular Location In Courtice! Large End Unit Townhouse ,Easy Access 401/407/412, Go Station, , Double Door Entry, Open Concept With Spacious Eat-In Kitchen , Centre Island And Breakfast Bar. Hardwood Floors Throughought, 3 Spacious Bedrooms, Large Master W/Large Walk-In Closet, 4Pc Ensuite, Finished Basement W/Large Rec Room And Bonus 2 Pc Washroom, Pot Lights and more! (id:50886)
Property Details
| MLS® Number | E10431820 |
| Property Type | Single Family |
| Community Name | Courtice |
| ParkingSpaceTotal | 3 |
Building
| BathroomTotal | 4 |
| BedroomsAboveGround | 3 |
| BedroomsTotal | 3 |
| Appliances | Garage Door Opener Remote(s), Central Vacuum, Water Heater |
| BasementDevelopment | Finished |
| BasementType | N/a (finished) |
| ConstructionStyleAttachment | Attached |
| CoolingType | Central Air Conditioning |
| ExteriorFinish | Brick |
| FoundationType | Unknown |
| HalfBathTotal | 2 |
| HeatingFuel | Natural Gas |
| HeatingType | Forced Air |
| StoriesTotal | 2 |
| Type | Row / Townhouse |
| UtilityWater | Municipal Water |
Parking
| Attached Garage |
Land
| Acreage | No |
| Sewer | Sanitary Sewer |
Rooms
| Level | Type | Length | Width | Dimensions |
|---|---|---|---|---|
| Basement | Recreational, Games Room | Measurements not available | ||
| Main Level | Living Room | 10 m | 23 m | 10 m x 23 m |
| Main Level | Eating Area | 8.99 m | 8.01 m | 8.99 m x 8.01 m |
| Main Level | Kitchen | 8.01 m | 10.6 m | 8.01 m x 10.6 m |
| Upper Level | Primary Bedroom | 12.01 m | 16.99 m | 12.01 m x 16.99 m |
| Upper Level | Bedroom 2 | 9.45 m | 10.5 m | 9.45 m x 10.5 m |
| Upper Level | Bedroom 3 | 8.99 m | 10.01 m | 8.99 m x 10.01 m |
https://www.realtor.ca/real-estate/27667934/157-bathgate-crescent-clarington-courtice-courtice
Interested?
Contact us for more information
Steven Kim
Salesperson
Real Broker Ontario Ltd.
130 King St W Unit 1900b
Toronto, Ontario M5X 1E3
130 King St W Unit 1900b
Toronto, Ontario M5X 1E3
Andrew Mercado
Salesperson
Real Broker Ontario Ltd.
130 King St W Unit 1900b
Toronto, Ontario M5X 1E3
130 King St W Unit 1900b
Toronto, Ontario M5X 1E3















