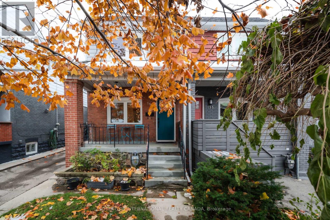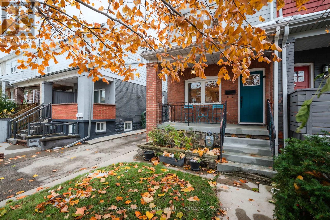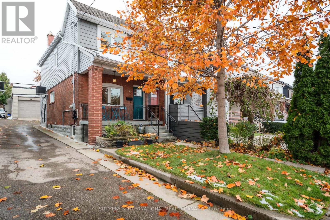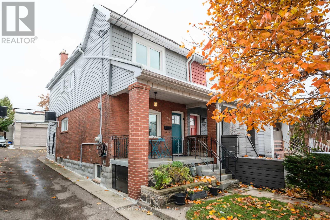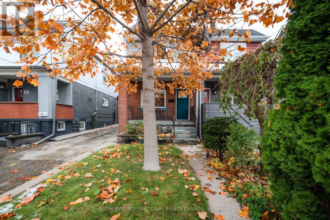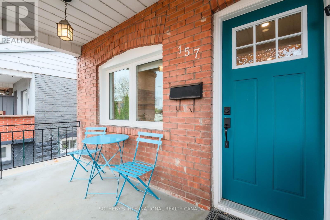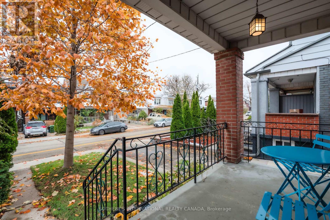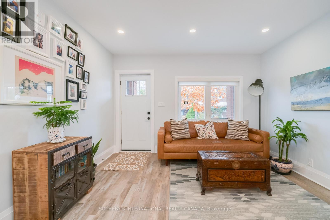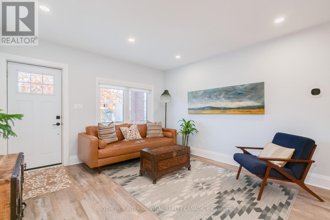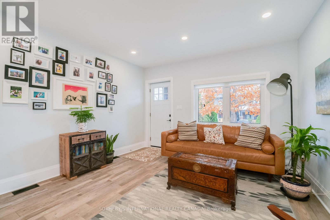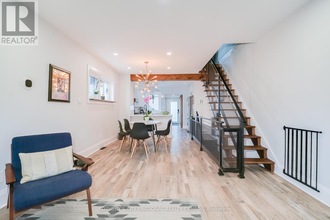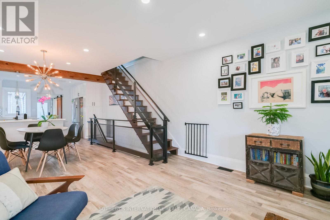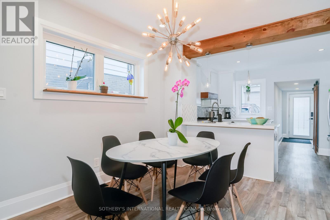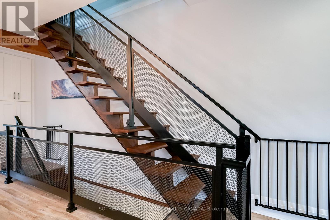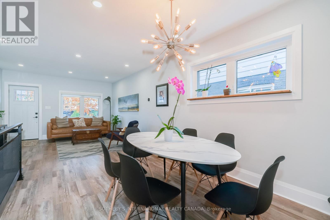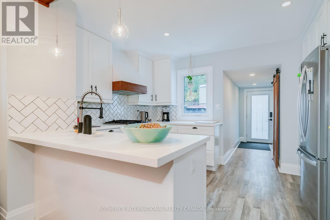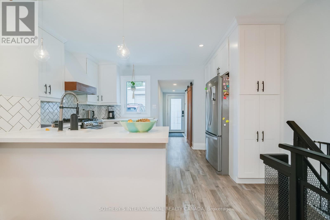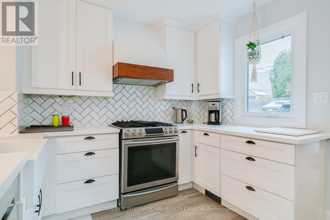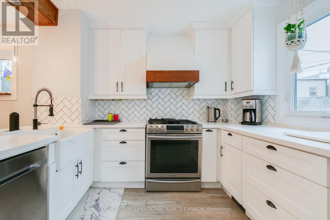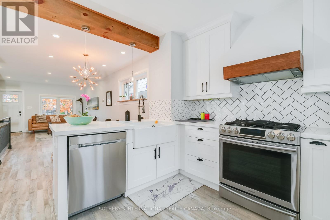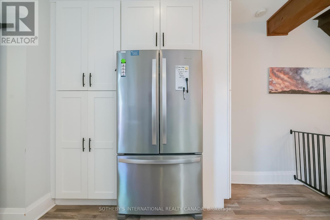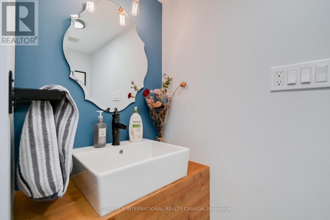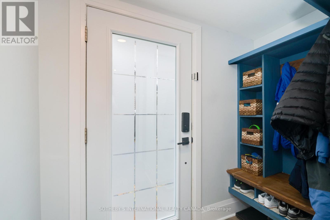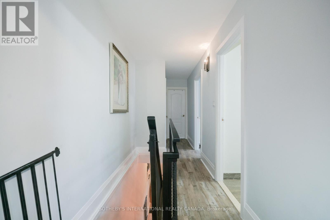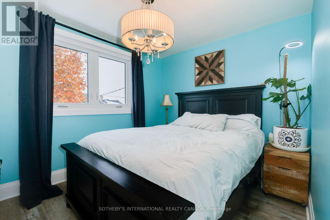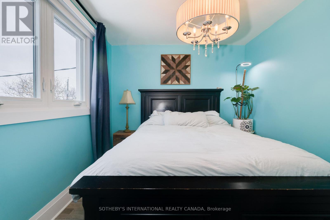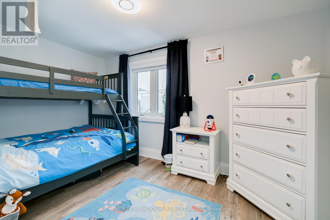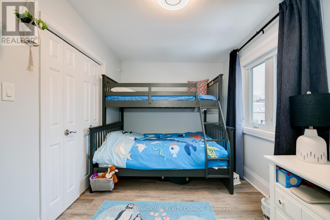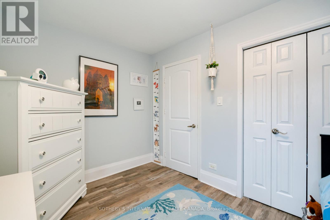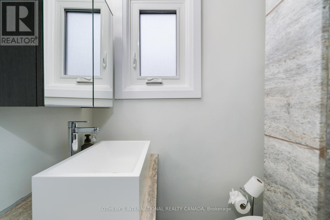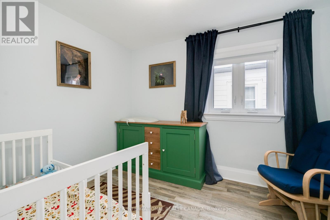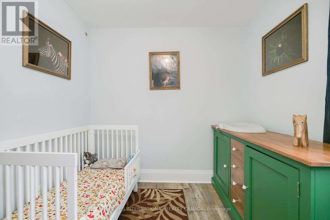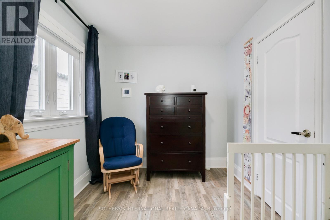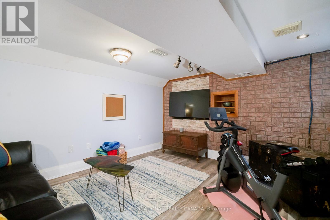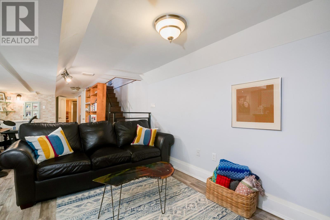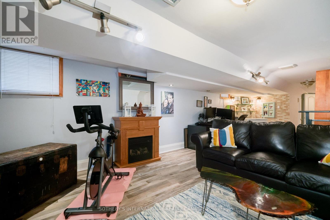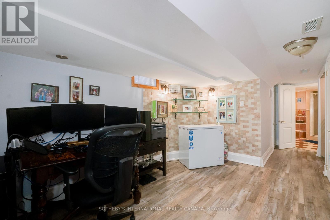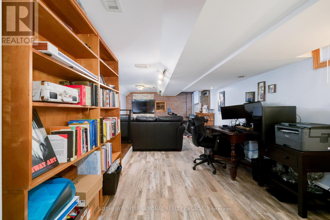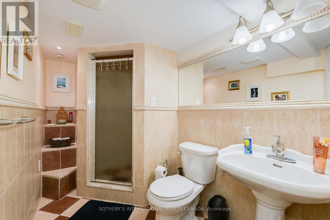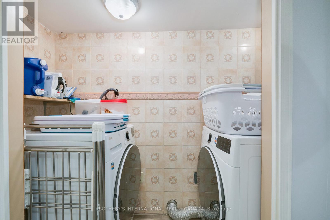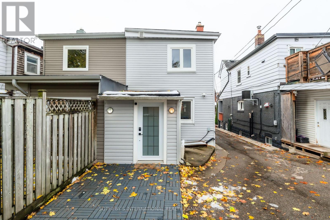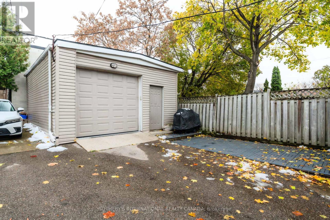157 Blackthorn Avenue Toronto, Ontario M6N 3H7
$1,189,000
This is an exceptional move-in ready family home that sets the standard for contemporary, comfortable living. This updated residence flawlessly integrates modern design with practical, everyday functionality, offering a bright & inviting space for a dynamic family lifestyle. The moment you step inside, you are greeted by a bright, open-concept main floor. Designed with efficiency in mind, this layout ensures a seamless flow between living, dining & cooking areas, perfect for daily family life & entertaining. The main floor boasts a beautiful 2-piece powder room & a mudroom located towards the rear; this essential area acts as a buffer between the living space & the backyard/garage. It provides a dedicated spot for coats, shoes & bags, helping to keep the main living areas tidy, making transitions in & out of the home effortless. The 2nd floor is dedicated to rest & retreat, featuring 3 generously sized bedrooms. Each room offers ample private space & abundant natural light, comfortably accommodating the needs of the entire family. The lower level features a spacious & versatile rec room, 3-pc bath & laundry area. A significant & valuable feature of this property is the 1.5-car garage. This offers more than just secure, covered parking; the extra space provides crucial storage for seasonal items, tools, or serves as a perfect area for a workshop/hobby space. Boasting an incredible 11' of width, the drive is a breeze to get in and out of, unlike most mutual drives. The property is situated in a highly sought-after location, making it a compelling choice for families. The close proximity to schools simplifies the morning routine, allowing children to walk or have a quick commute. Commuters will find the location invaluable with quick access to public transit. This meticulously maintained residence represents a superb, turnkey opportunity. It is not just a house, but a chance to settle immediately into a high-quality, functional home within a fantastic neighbourhood. (id:50886)
Property Details
| MLS® Number | W12545230 |
| Property Type | Single Family |
| Community Name | Weston-Pellam Park |
| Features | Carpet Free |
| Parking Space Total | 2 |
Building
| Bathroom Total | 3 |
| Bedrooms Above Ground | 3 |
| Bedrooms Total | 3 |
| Appliances | Dishwasher, Dryer, Hood Fan, Stove, Water Heater - Tankless, Washer, Window Coverings, Refrigerator |
| Basement Development | Finished |
| Basement Type | N/a (finished) |
| Construction Style Attachment | Semi-detached |
| Cooling Type | Central Air Conditioning |
| Exterior Finish | Brick, Vinyl Siding |
| Flooring Type | Laminate, Hardwood |
| Foundation Type | Unknown |
| Half Bath Total | 1 |
| Heating Fuel | Natural Gas |
| Heating Type | Forced Air |
| Stories Total | 2 |
| Size Interior | 1,100 - 1,500 Ft2 |
| Type | House |
| Utility Water | Municipal Water |
Parking
| Detached Garage | |
| Garage |
Land
| Acreage | No |
| Sewer | Sanitary Sewer |
| Size Depth | 112 Ft |
| Size Frontage | 19 Ft ,9 In |
| Size Irregular | 19.8 X 112 Ft |
| Size Total Text | 19.8 X 112 Ft |
Rooms
| Level | Type | Length | Width | Dimensions |
|---|---|---|---|---|
| Second Level | Primary Bedroom | 4.04 m | 2.74 m | 4.04 m x 2.74 m |
| Second Level | Bedroom | 2.36 m | 3.31 m | 2.36 m x 3.31 m |
| Second Level | Bedroom | 4.05 m | 2.45 m | 4.05 m x 2.45 m |
| Lower Level | Recreational, Games Room | 3.64 m | 10.79 m | 3.64 m x 10.79 m |
| Lower Level | Laundry Room | 0.84 m | 2.75 m | 0.84 m x 2.75 m |
| Main Level | Living Room | 3.77 m | 4.56 m | 3.77 m x 4.56 m |
| Main Level | Dining Room | 2.89 m | 3.05 m | 2.89 m x 3.05 m |
| Main Level | Kitchen | 4 m | 3.49 m | 4 m x 3.49 m |
| Main Level | Mud Room | 2.07 m | 2.99 m | 2.07 m x 2.99 m |
Contact Us
Contact us for more information
Nigel Scott Denham
Salesperson
(416) 960-9995
denhamandbrown.com/
www.facebook.com/denhamandbrown
twitter.com/DenhamandBrown
ca.linkedin.com/in/nigeldenham/
1867 Yonge Street Ste 100
Toronto, Ontario M4S 1Y5
(416) 960-9995
(416) 960-3222
www.sothebysrealty.ca/
Penny Brown
Broker
denhamandbrown.com/
www.facebook.com/denhamandbrown
twitter.com/DenhamandBrown
www.linkedin.com/in/penny-brown-a4a9b956
1867 Yonge Street Ste 100
Toronto, Ontario M4S 1Y5
(416) 960-9995
(416) 960-3222
www.sothebysrealty.ca/

