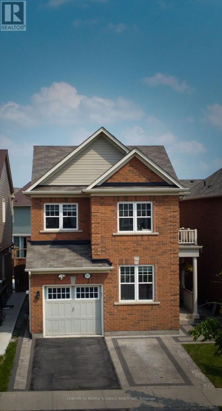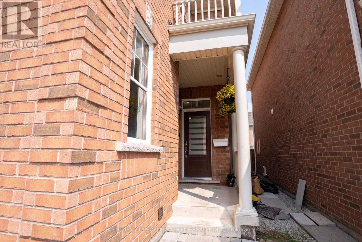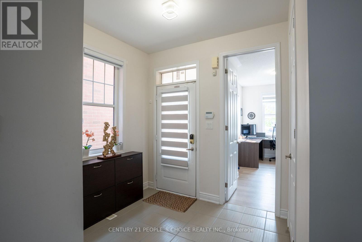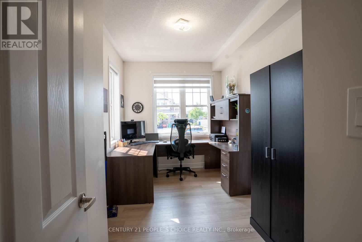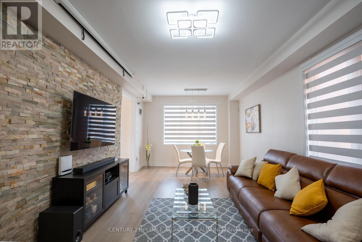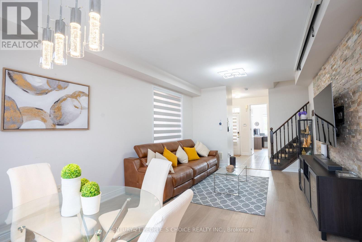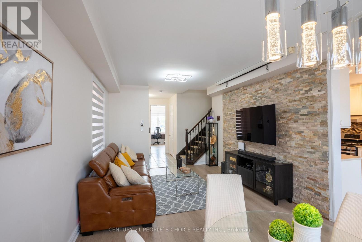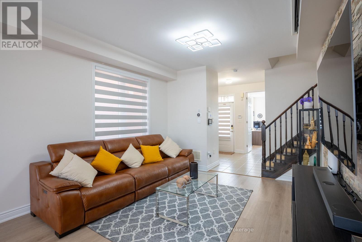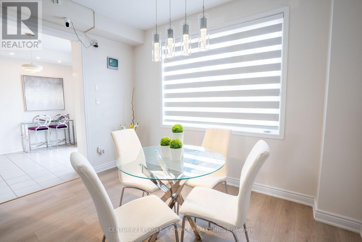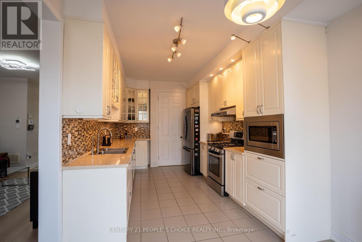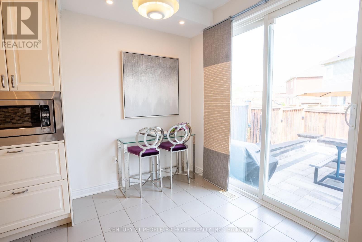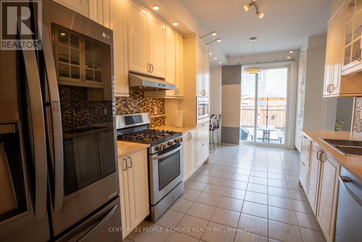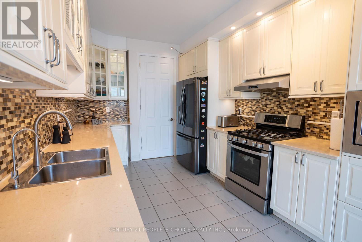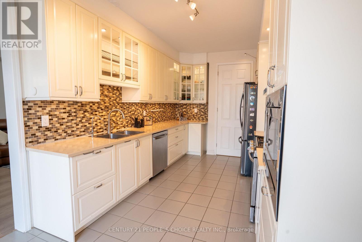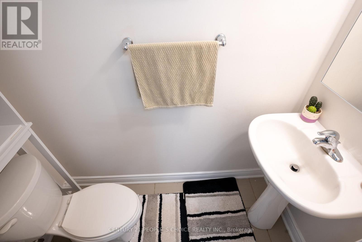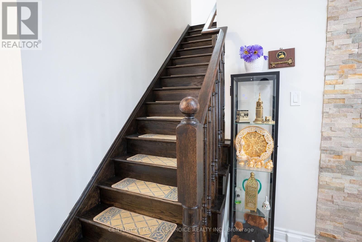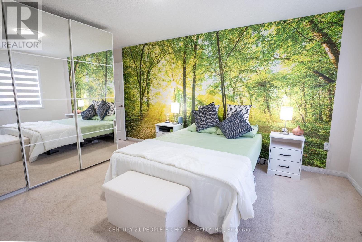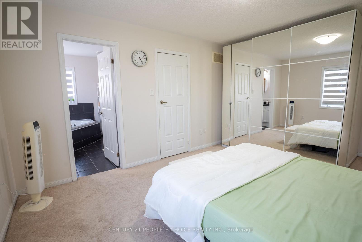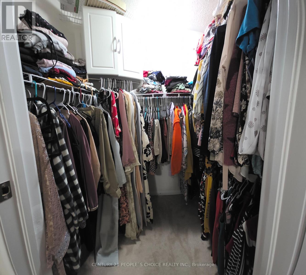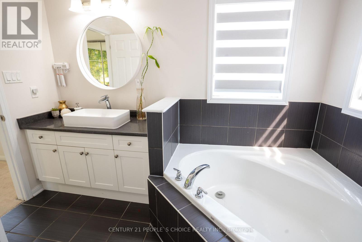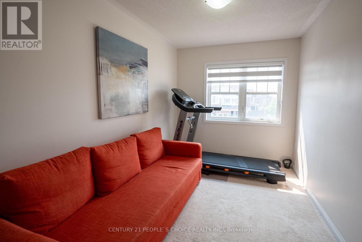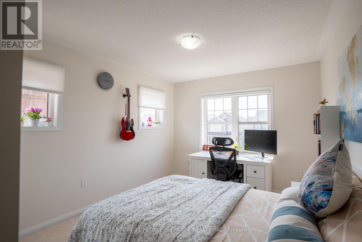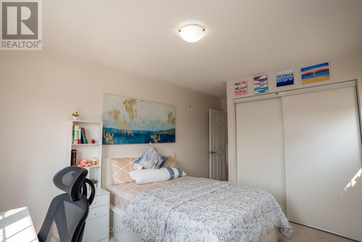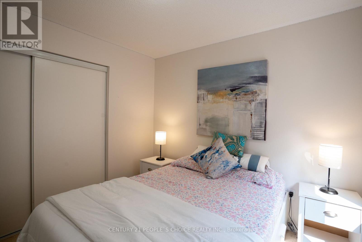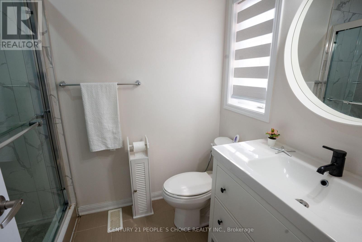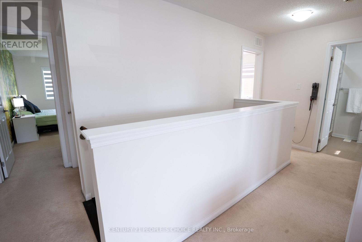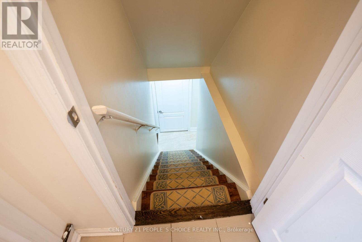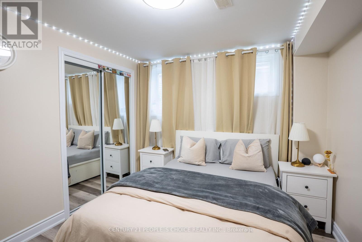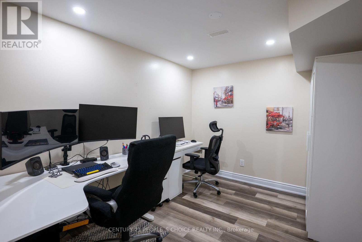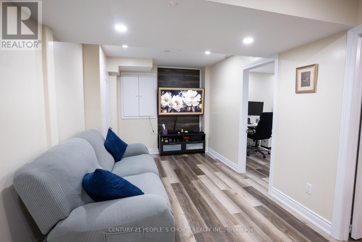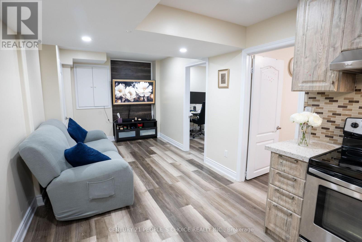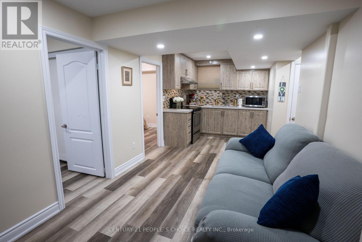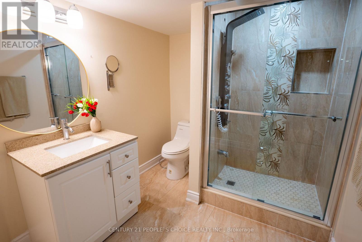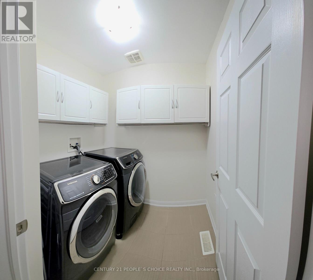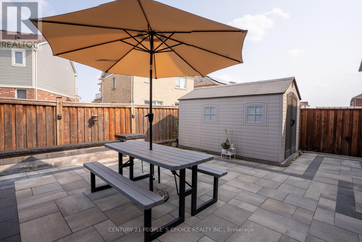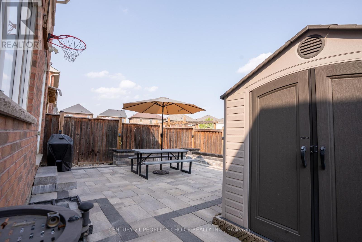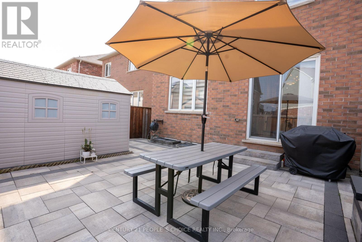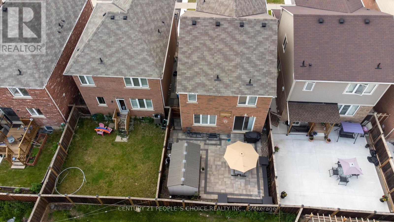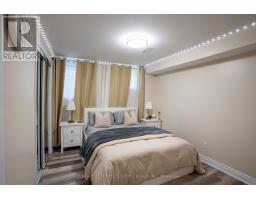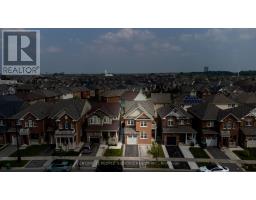157 Buick Boulevard Brampton, Ontario L7A 0Z1
$969,900
Welcome to 157 Buick Blvd, Brampton A Stunning Detached Home with Legal Basement ApartmentThis exceptional North-facing detached home offers approximately 2,700 sq ft of beautifully designed living space, including a finished legal 2-bedroom basement apartment with a separate entrance, perfect for rental income or extended family living.The open-concept main floor features engineered hardwood and ceramic flooring, seamlessly combining the living and dining areas with a dedicated office room. Enjoy the modern 9 ft smooth ceilings, 8 ft upgraded doors, and a gourmet kitchen equipped with all stainless steel appliances, built-in microwave, gas range, quartz countertops, and an under-cabinet range hood all designed for both style and functionality.Upstairs, the Master Bedroom boasts a 5-piece ensuite and a spacious walk-in closet. The home is currently configured as a 3-bedroom layout, with a second-floor family room (easily convertible to a 4th bedroom). The second level also includes a separate laundry area for added convenience and comfort.The fully finished legal basement features 2 bedrooms, a modern kitchen, full bathroom, and a private entrance ideal for tenants or in-laws.Additional interior features include a Ring security system, garage door opener, and stylish flooring throughout including engineered hardwood, ceramic, and carpeted areas.Step outside to a beautifully landscaped backyard with a StoneTile patio, perfect for outdoor entertaining.Don't miss this oppotunity to make this gorgeous property your own. FINISHED LEGAL BASEMENT with separate entrance. (id:50886)
Open House
This property has open houses!
1:30 pm
Ends at:4:30 pm
1:30 pm
Ends at:4:30 pm
Property Details
| MLS® Number | W12197850 |
| Property Type | Single Family |
| Community Name | Northwest Brampton |
| Amenities Near By | Park, Place Of Worship, Schools |
| Features | Conservation/green Belt |
| Parking Space Total | 3 |
Building
| Bathroom Total | 4 |
| Bedrooms Above Ground | 3 |
| Bedrooms Below Ground | 1 |
| Bedrooms Total | 4 |
| Age | 6 To 15 Years |
| Appliances | Dishwasher, Dryer, Stove, Washer, Window Coverings, Refrigerator |
| Basement Development | Finished |
| Basement Features | Separate Entrance |
| Basement Type | N/a (finished) |
| Construction Style Attachment | Detached |
| Cooling Type | Central Air Conditioning |
| Exterior Finish | Brick |
| Flooring Type | Carpeted, Ceramic |
| Foundation Type | Concrete |
| Half Bath Total | 1 |
| Heating Fuel | Natural Gas |
| Heating Type | Forced Air |
| Stories Total | 2 |
| Size Interior | 1,500 - 2,000 Ft2 |
| Type | House |
| Utility Water | Municipal Water |
Parking
| Garage |
Land
| Acreage | No |
| Fence Type | Fenced Yard |
| Land Amenities | Park, Place Of Worship, Schools |
| Sewer | Sanitary Sewer |
| Size Depth | 88.58 M |
| Size Frontage | 30.02 M |
| Size Irregular | 30 X 88.6 M |
| Size Total Text | 30 X 88.6 M |
Rooms
| Level | Type | Length | Width | Dimensions |
|---|---|---|---|---|
| Second Level | Primary Bedroom | 4.42 m | 3.57 m | 4.42 m x 3.57 m |
| Second Level | Bedroom 2 | 3.68 m | 3.05 m | 3.68 m x 3.05 m |
| Second Level | Bedroom 3 | 3.05 m | 3.05 m | 3.05 m x 3.05 m |
| Second Level | Loft | 3.66 m | 2.49 m | 3.66 m x 2.49 m |
| Main Level | Living Room | 6.4 m | 3.66 m | 6.4 m x 3.66 m |
| Main Level | Dining Room | 6.4 m | 3.66 m | 6.4 m x 3.66 m |
| Main Level | Kitchen | 6.5 m | 3.05 m | 6.5 m x 3.05 m |
| Main Level | Eating Area | 6.5 m | 3.05 m | 6.5 m x 3.05 m |
| Main Level | Den | 3.96 m | 2.47 m | 3.96 m x 2.47 m |
Contact Us
Contact us for more information
Jagwant Singh
Broker
(416) 677-1029
www.gtaacres.ca/
1780 Albion Road Unit 2 & 3
Toronto, Ontario M9V 1C1
(416) 742-8000
(416) 742-8001
Satpal Singh Gill
Salesperson
1780 Albion Road Unit 2 & 3
Toronto, Ontario M9V 1C1
(416) 742-8000
(416) 742-8001
Gagandeep Singh
Salesperson
1780 Albion Road Unit 2 & 3
Toronto, Ontario M9V 1C1
(416) 742-8000
(416) 742-8001


