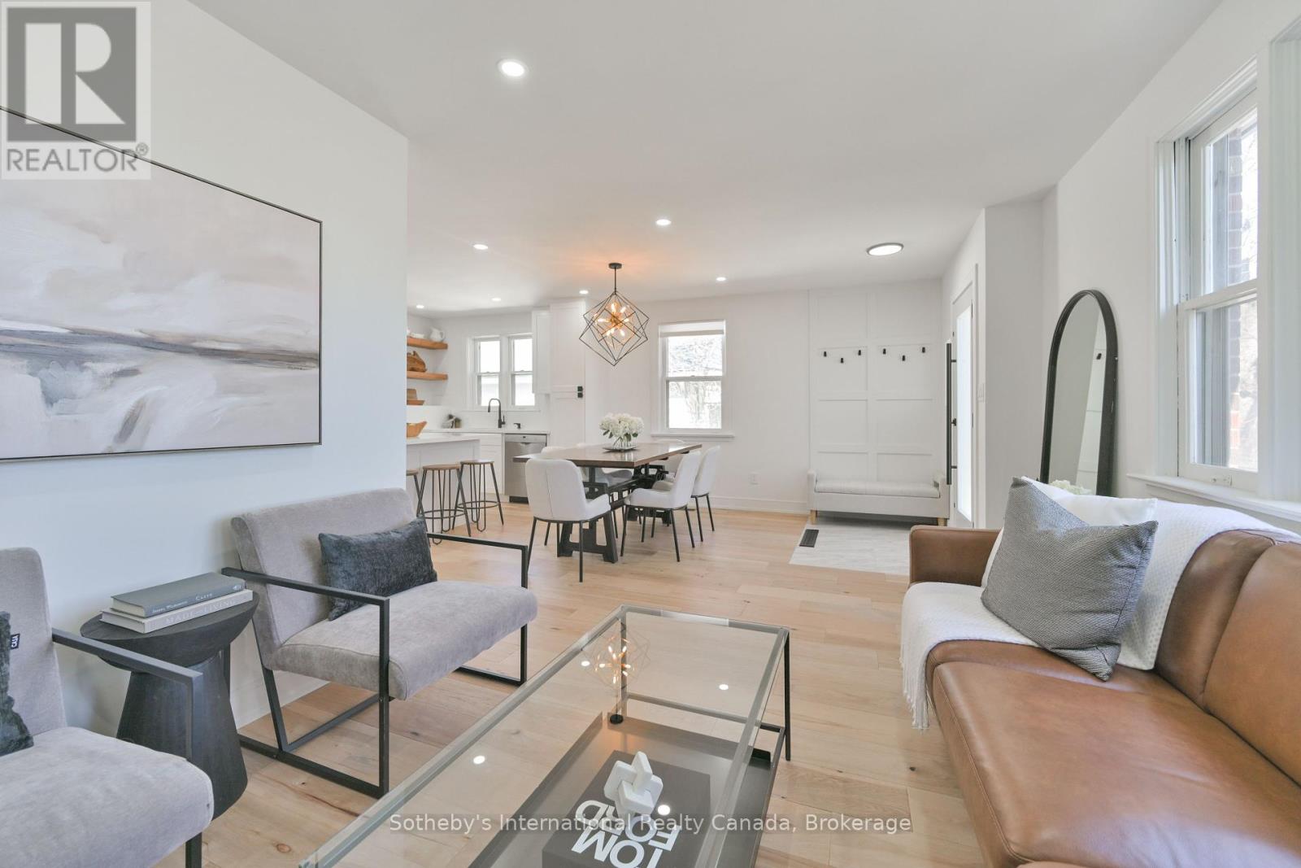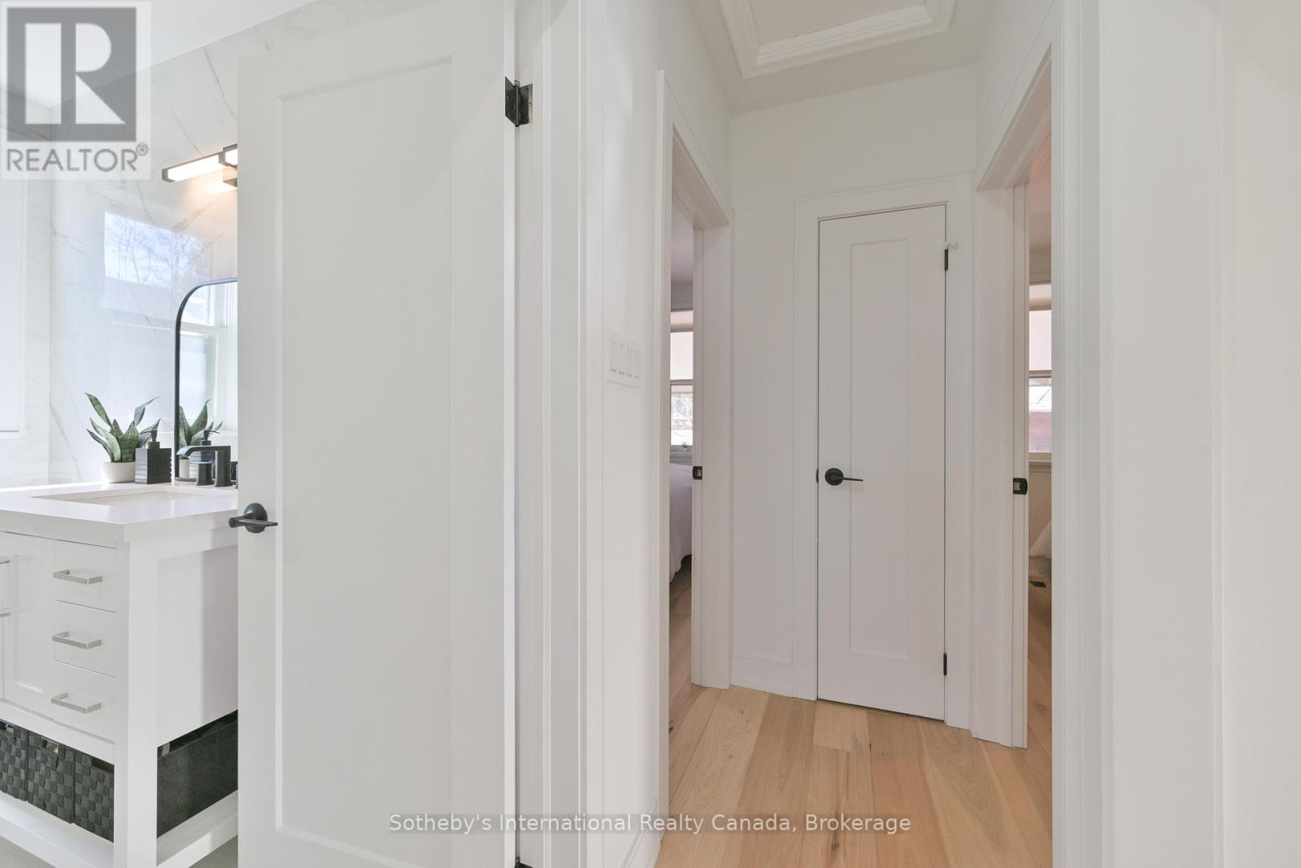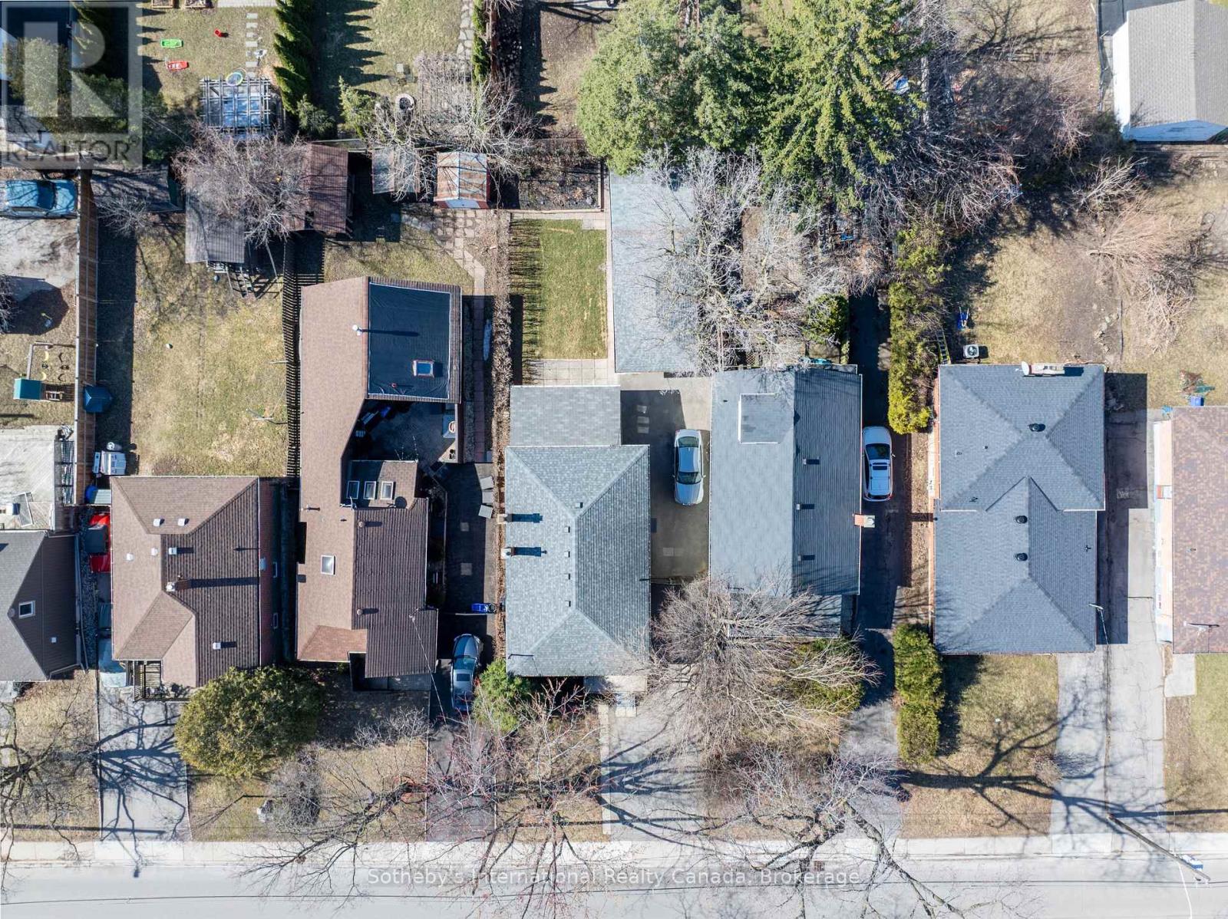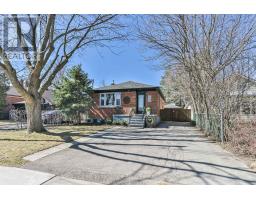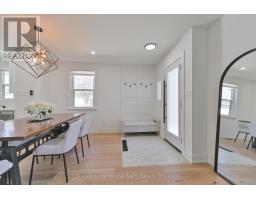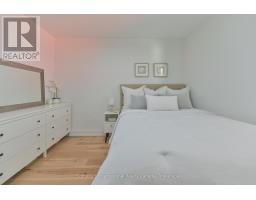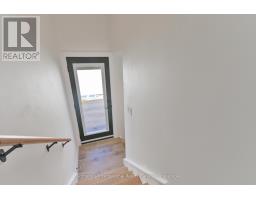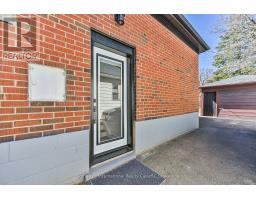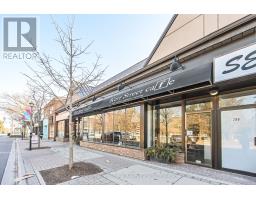157 Deane Avenue Oakville, Ontario L6K 1N2
$1,448,000
Welcome to 157 Deane Avenue - a fully renovated all brick bungalow with detached garage situated in the heart of trendy Kerr Village mere steps to dining, shopping, Oakville Trafalgar Park and the lake. Offering the perfect balance between calming tones and sleek accents, this cleverly designed home utilizes every corner. Enter the main living area where you'll be warmly greeted by white oak hardwood flooring throughout. The open concept space invites you in to the bright living and dining area which overlooks the custom designed Top Notch kitchen featuring crisp white quartz countertops, maple floating shelving and solid wood cabinetry with soft close dovetail drawers. The spa bathroom is an inviting retreat with soaker tub, walk in glass shower and floor to ceiling tile surround. The Primary and Secondary Bedrooms are tucked away at the back of the home, while the 3rd Bedroom/Office is the perfect flex space for work from home or a kids room. The fully finished basement with separate entrance and kitchen offers a secondary space for an in law suite or a teenaged retreat. A sun filled and spacious recreation room includes space for dining and living, with an open concept galley kitchen including quartz countertops and soft close cabinetry. The large bedroom has 2 windows and wall to wall closets, while the modern bathroom features a walk in shower with glass surround and oak toned vanity. A laundry room with extra storage and stainless steel sink complete the lower level. The warming floor tones are continued in the basement with luxury vinyl flooring. The backyard features a covered veranda with gas line for BBQ, a perennial garden with hydrangeas and lilies, a large 2 car tandem detached garage for parking or extra storage and a spacious driveway and space for multiple vehicles. 157 Deane Avenue is the perfect easy living retreat for downsizers and condo upsizers alike looking for the balance between suburban living, and a walkable, commuter friendly lifestyle. (id:50886)
Open House
This property has open houses!
2:00 pm
Ends at:4:00 pm
Property Details
| MLS® Number | W12041420 |
| Property Type | Single Family |
| Community Name | 1002 - CO Central |
| Amenities Near By | Marina, Park, Public Transit, Schools |
| Community Features | Community Centre |
| Equipment Type | Water Heater - Tankless |
| Features | Flat Site, In-law Suite |
| Parking Space Total | 6 |
| Rental Equipment Type | Water Heater - Tankless |
| Structure | Patio(s) |
Building
| Bathroom Total | 2 |
| Bedrooms Above Ground | 3 |
| Bedrooms Below Ground | 1 |
| Bedrooms Total | 4 |
| Age | 51 To 99 Years |
| Appliances | All, Dishwasher, Dryer, Stove, Washer, Window Coverings, Refrigerator |
| Architectural Style | Bungalow |
| Basement Development | Finished |
| Basement Features | Separate Entrance |
| Basement Type | N/a (finished) |
| Construction Style Attachment | Detached |
| Cooling Type | Central Air Conditioning |
| Exterior Finish | Brick |
| Flooring Type | Hardwood, Vinyl |
| Foundation Type | Block |
| Heating Fuel | Natural Gas |
| Heating Type | Forced Air |
| Stories Total | 1 |
| Size Interior | 700 - 1,100 Ft2 |
| Type | House |
| Utility Water | Municipal Water |
Parking
| Detached Garage | |
| Garage |
Land
| Acreage | No |
| Land Amenities | Marina, Park, Public Transit, Schools |
| Landscape Features | Landscaped |
| Sewer | Sanitary Sewer |
| Size Depth | 120 Ft ,2 In |
| Size Frontage | 40 Ft ,1 In |
| Size Irregular | 40.1 X 120.2 Ft |
| Size Total Text | 40.1 X 120.2 Ft |
| Surface Water | Lake/pond |
| Zoning Description | Rl5-0 |
Rooms
| Level | Type | Length | Width | Dimensions |
|---|---|---|---|---|
| Basement | Bedroom 4 | 3.24 m | 6.13 m | 3.24 m x 6.13 m |
| Basement | Family Room | 3.52 m | 5.79 m | 3.52 m x 5.79 m |
| Basement | Kitchen | 3.3 m | 2.69 m | 3.3 m x 2.69 m |
| Basement | Laundry Room | 3.25 m | 1.55 m | 3.25 m x 1.55 m |
| Main Level | Living Room | 3.44 m | 3.28 m | 3.44 m x 3.28 m |
| Main Level | Dining Room | 3.44 m | 3.28 m | 3.44 m x 3.28 m |
| Main Level | Kitchen | 3.94 m | 4.09 m | 3.94 m x 4.09 m |
| Main Level | Primary Bedroom | 3.09 m | 3.4 m | 3.09 m x 3.4 m |
| Main Level | Bedroom 2 | 3.09 m | 3.4 m | 3.09 m x 3.4 m |
| Main Level | Bedroom 3 | 2.68 m | 2.84 m | 2.68 m x 2.84 m |
Utilities
| Cable | Installed |
| Sewer | Installed |
Contact Us
Contact us for more information
Nicole Gray
Salesperson
125 Lakeshore Rd E - Suite 200
Oakville, Ontario L6J 1H3
(905) 845-0024
(905) 844-1747









