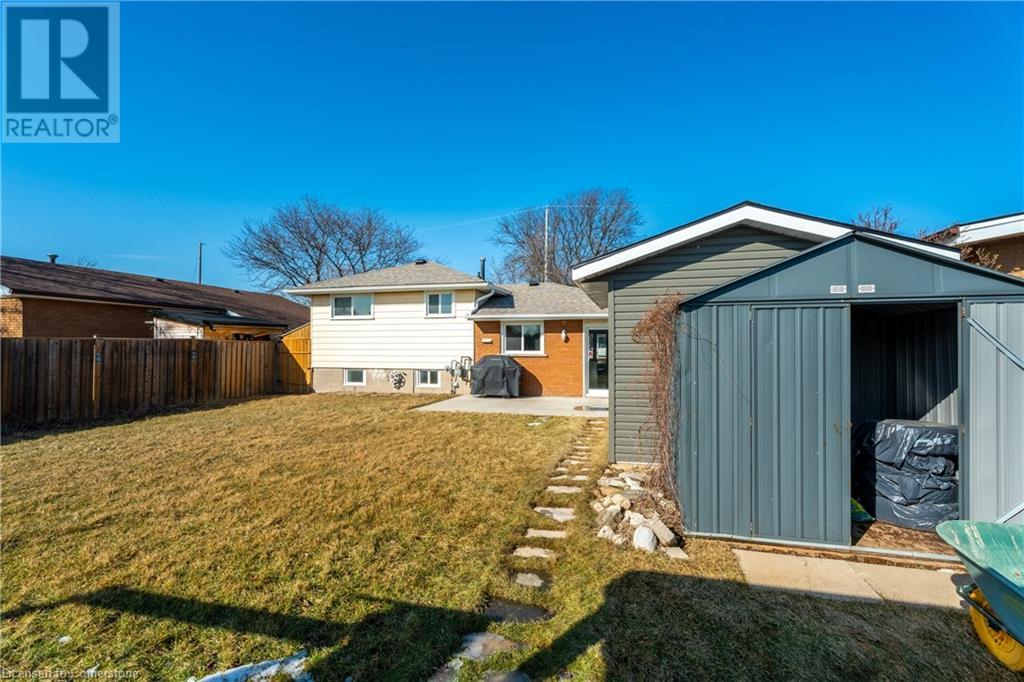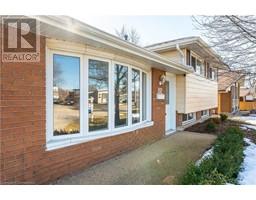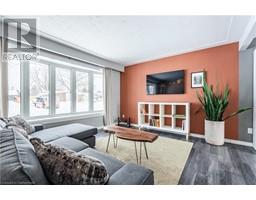157 Fielding Crescent Hamilton, Ontario L8V 2P7
$729,000
Situated in the highly desirable Lawfield neighbourhood on Hamilton Mountain, this beautifully maintained sidesplit home offers modern upgrades and a prime location. Enjoy easy access to the LINC, shopping at Limeridge Mall, Huntington Park Recreation Centre, and top-rated schools. The open-concept kitchen boasts an island with granite countertops and flows seamlessly into the bright living room, highlighted by a large bay window. Upstairs, you’ll find three spacious bedrooms and a main bathroom with a double sink and Mirolin tub.The fully finished basement offers a large rec room perfect for family gatherings, along with a convenient two-piece bath. Outside, the expansive backyard is ideal for entertaining, featuring a concrete patio, a charming gazebo, and a new shed. Recent updates include roof and soffit replacements (2021), main plumbing stack replacement, and the filling of the old pool (2022). Whether you're a first-time buyer or downsizing, this move-in-ready home delivers comfort and convenience in a fantastic neighbourhood! (id:50886)
Property Details
| MLS® Number | 40700445 |
| Property Type | Single Family |
| Amenities Near By | Schools |
| Equipment Type | Water Heater |
| Parking Space Total | 3 |
| Rental Equipment Type | Water Heater |
Building
| Bathroom Total | 2 |
| Bedrooms Above Ground | 3 |
| Bedrooms Total | 3 |
| Appliances | Dishwasher, Dryer, Refrigerator, Stove, Washer |
| Basement Development | Finished |
| Basement Type | Full (finished) |
| Constructed Date | 1964 |
| Construction Style Attachment | Detached |
| Cooling Type | Central Air Conditioning |
| Exterior Finish | Aluminum Siding, Brick |
| Fire Protection | None |
| Half Bath Total | 1 |
| Heating Fuel | Natural Gas |
| Heating Type | Forced Air |
| Size Interior | 1,362 Ft2 |
| Type | House |
| Utility Water | Municipal Water |
Land
| Access Type | Road Access |
| Acreage | No |
| Land Amenities | Schools |
| Sewer | Municipal Sewage System |
| Size Depth | 109 Ft |
| Size Frontage | 50 Ft |
| Size Irregular | 0.123 |
| Size Total | 0.123 Ac|under 1/2 Acre |
| Size Total Text | 0.123 Ac|under 1/2 Acre |
| Zoning Description | C |
Rooms
| Level | Type | Length | Width | Dimensions |
|---|---|---|---|---|
| Second Level | 4pc Bathroom | 7'11'' x 5'5'' | ||
| Second Level | Bedroom | 11'4'' x 8'8'' | ||
| Second Level | Bedroom | 10'1'' x 9'11'' | ||
| Second Level | Primary Bedroom | 13'6'' x 9'2'' | ||
| Lower Level | Utility Room | 8'9'' x 6'5'' | ||
| Lower Level | Laundry Room | 6'8'' x 4'5'' | ||
| Lower Level | 2pc Bathroom | 4'5'' x 3'8'' | ||
| Lower Level | Office | 8'8'' x 6'8'' | ||
| Lower Level | Recreation Room | 23'8'' x 10'8'' | ||
| Main Level | Eat In Kitchen | 18'0'' x 12'5'' | ||
| Main Level | Living Room | 18'0'' x 12'0'' |
Utilities
| Cable | Available |
| Electricity | Available |
| Natural Gas | Available |
| Telephone | Available |
https://www.realtor.ca/real-estate/27940644/157-fielding-crescent-hamilton
Contact Us
Contact us for more information
Rob Golfi
Salesperson
(905) 575-1962
www.robgolfi.com/
1 Markland Street
Hamilton, Ontario L8P 2J5
(905) 575-7700
(905) 575-1962

















































































