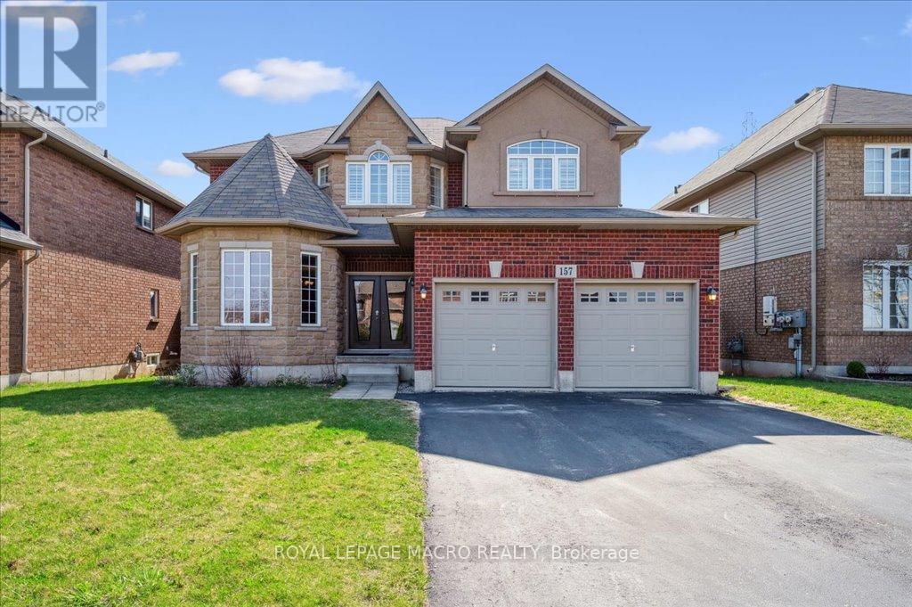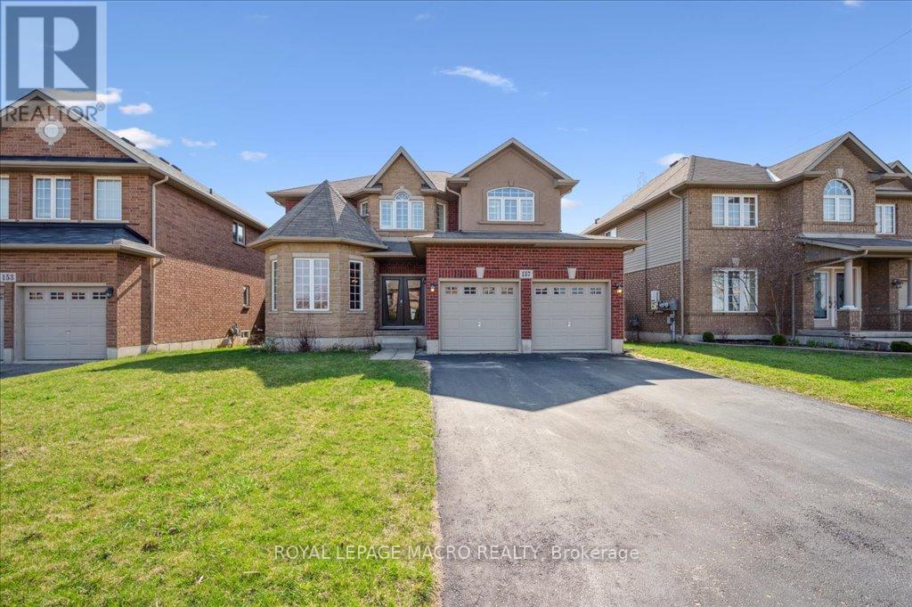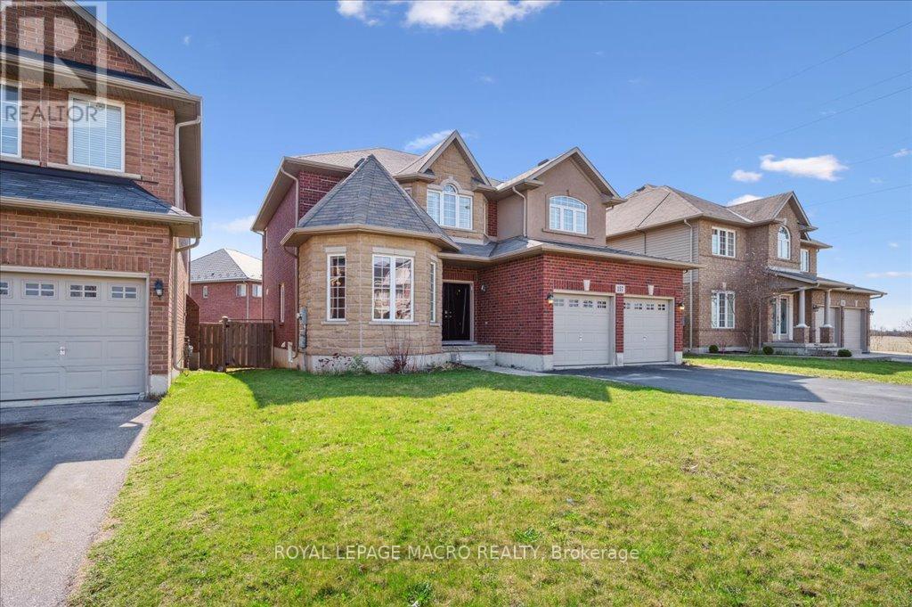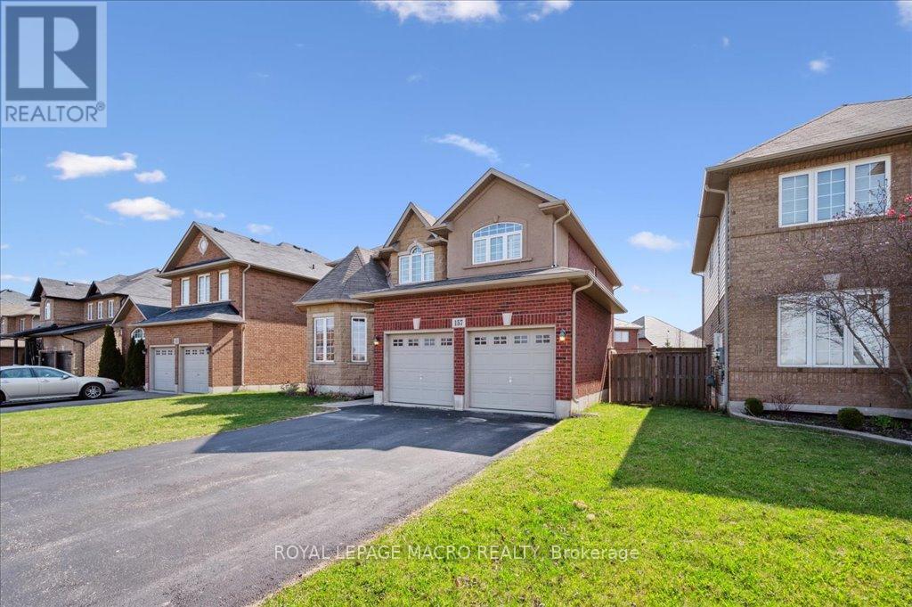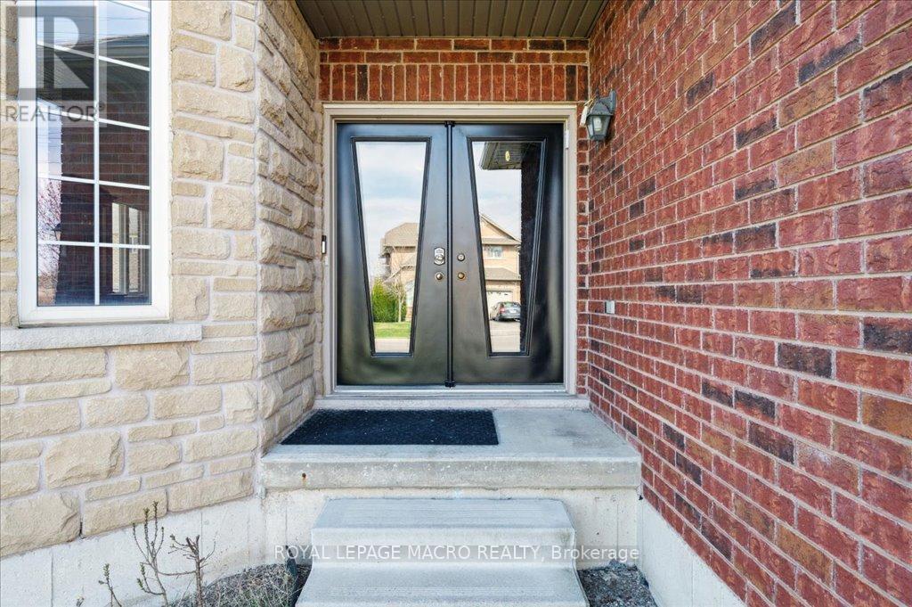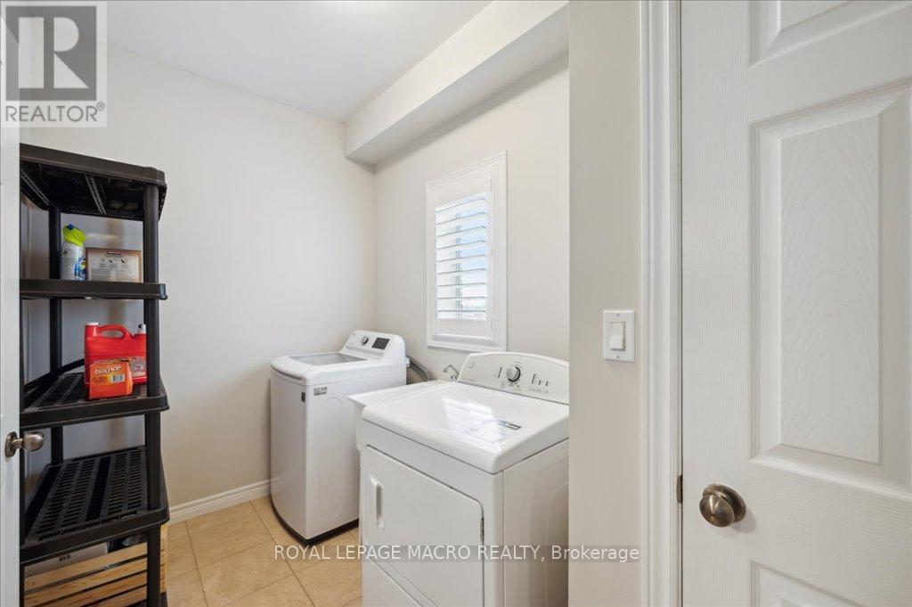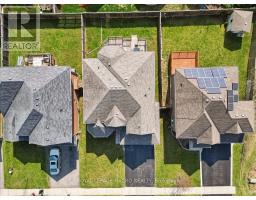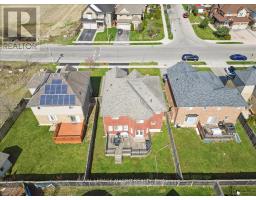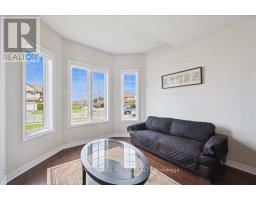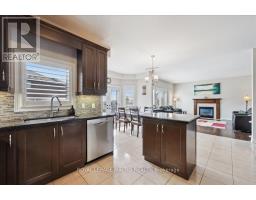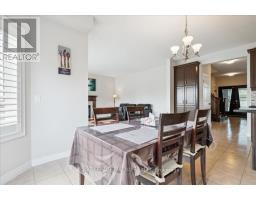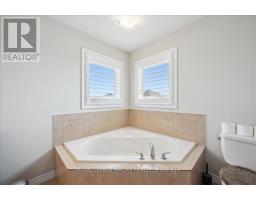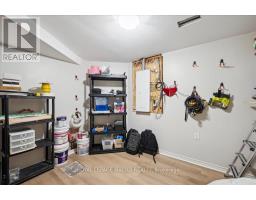157 Fletcher Road Hamilton, Ontario L0R 1P0
$1,049,000
Welcome to this charming two-story home nestled in a warm, family-friendly neighborhood; just minutes from elementary and secondary schools and everyday amenities. The main level offers a bright and spacious layout excellent for family living, while the fully finished basement features a private in-law suite complete with a bedroom, bathroom, kitchen, and dedicated office space, ideal for multi-generational living. Whether you're looking for room to grow or a flexible living arrangement, this home has it all! (id:50886)
Property Details
| MLS® Number | X12102161 |
| Property Type | Single Family |
| Community Name | Rural Glanbrook |
| Amenities Near By | Schools, Place Of Worship |
| Community Features | School Bus, Community Centre |
| Equipment Type | Water Heater |
| Features | In-law Suite |
| Parking Space Total | 6 |
| Rental Equipment Type | Water Heater |
Building
| Bathroom Total | 4 |
| Bedrooms Above Ground | 4 |
| Bedrooms Below Ground | 1 |
| Bedrooms Total | 5 |
| Amenities | Fireplace(s) |
| Appliances | Garage Door Opener Remote(s), Water Heater, Water Meter, Dishwasher, Dryer, Hood Fan, Stove, Washer, Refrigerator |
| Basement Development | Finished |
| Basement Type | Full (finished) |
| Construction Style Attachment | Detached |
| Cooling Type | Central Air Conditioning |
| Exterior Finish | Brick, Stone |
| Fireplace Present | Yes |
| Fireplace Total | 1 |
| Foundation Type | Poured Concrete |
| Half Bath Total | 1 |
| Heating Fuel | Natural Gas |
| Heating Type | Forced Air |
| Stories Total | 2 |
| Size Interior | 2,500 - 3,000 Ft2 |
| Type | House |
| Utility Water | Municipal Water |
Parking
| Detached Garage | |
| Garage |
Land
| Acreage | No |
| Land Amenities | Schools, Place Of Worship |
| Sewer | Sanitary Sewer |
| Size Depth | 98 Ft ,7 In |
| Size Frontage | 49 Ft ,3 In |
| Size Irregular | 49.3 X 98.6 Ft |
| Size Total Text | 49.3 X 98.6 Ft |
| Soil Type | Clay |
| Zoning Description | Residential |
Rooms
| Level | Type | Length | Width | Dimensions |
|---|---|---|---|---|
| Second Level | Bedroom 3 | 5.54 m | 3.61 m | 5.54 m x 3.61 m |
| Second Level | Bedroom 4 | 4.11 m | 3.81 m | 4.11 m x 3.81 m |
| Second Level | Bathroom | Measurements not available | ||
| Second Level | Primary Bedroom | 5.54 m | 6.15 m | 5.54 m x 6.15 m |
| Second Level | Bedroom 2 | 4.34 m | 3.12 m | 4.34 m x 3.12 m |
| Basement | Bedroom 5 | 4.65 m | 3.2 m | 4.65 m x 3.2 m |
| Basement | Kitchen | 2.69 m | 4.83 m | 2.69 m x 4.83 m |
| Basement | Bathroom | Measurements not available | ||
| Basement | Office | 3.68 m | 3.02 m | 3.68 m x 3.02 m |
| Basement | Utility Room | 5.16 m | 2.06 m | 5.16 m x 2.06 m |
| Basement | Other | 3.48 m | 2.95 m | 3.48 m x 2.95 m |
| Ground Level | Living Room | 3.45 m | 3.28 m | 3.45 m x 3.28 m |
| Ground Level | Dining Room | 4.67 m | 3.35 m | 4.67 m x 3.35 m |
| Ground Level | Kitchen | 3.53 m | 3.48 m | 3.53 m x 3.48 m |
| Ground Level | Eating Area | 5.59 m | 3.28 m | 5.59 m x 3.28 m |
| Ground Level | Family Room | 4.52 m | 4.55 m | 4.52 m x 4.55 m |
| Ground Level | Bathroom | Measurements not available | ||
| Ground Level | Laundry Room | 3.4 m | 1.88 m | 3.4 m x 1.88 m |
Utilities
| Cable | Available |
| Sewer | Installed |
https://www.realtor.ca/real-estate/28211406/157-fletcher-road-hamilton-rural-glanbrook
Contact Us
Contact us for more information
Michael Di Berardo
Salesperson
2247 Rymal Rd E #250b
Stoney Creek, Ontario L8J 2V8
(905) 574-3038
(905) 574-8333

