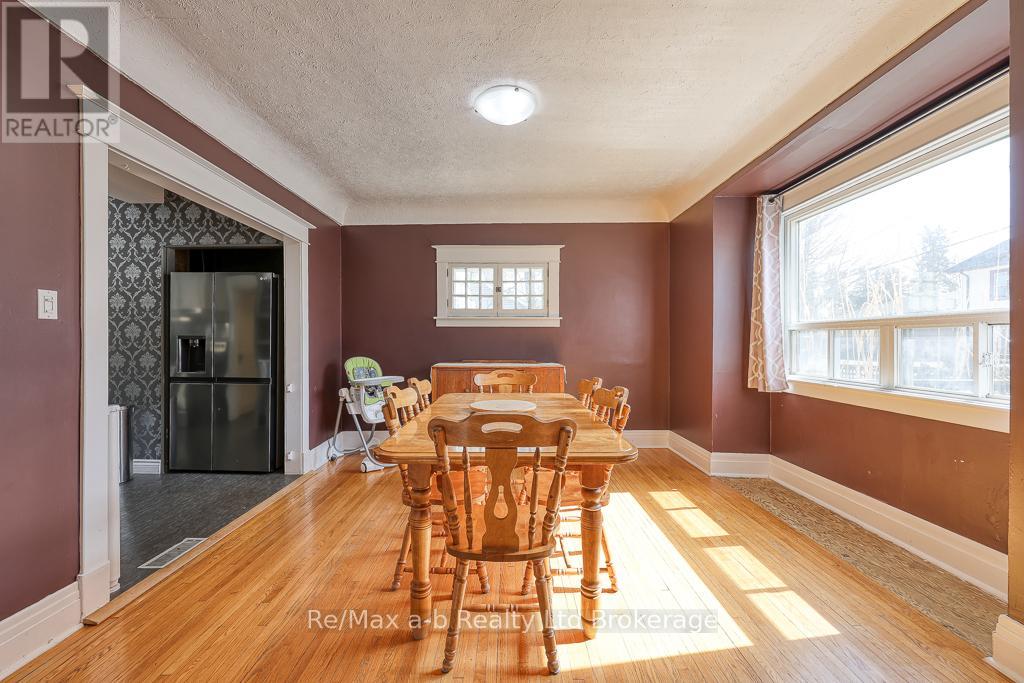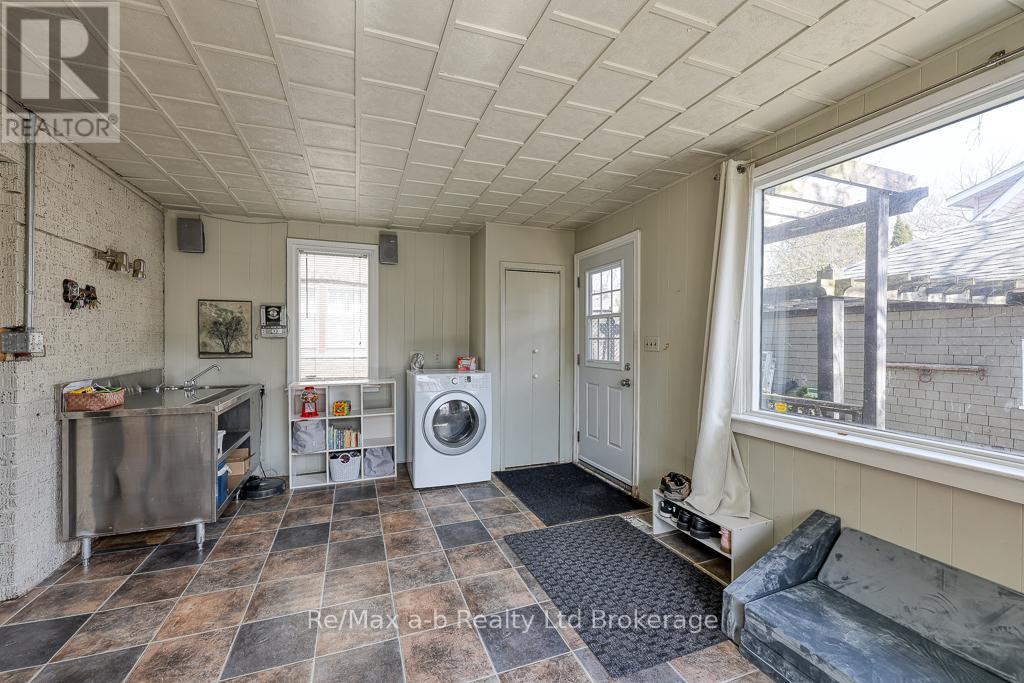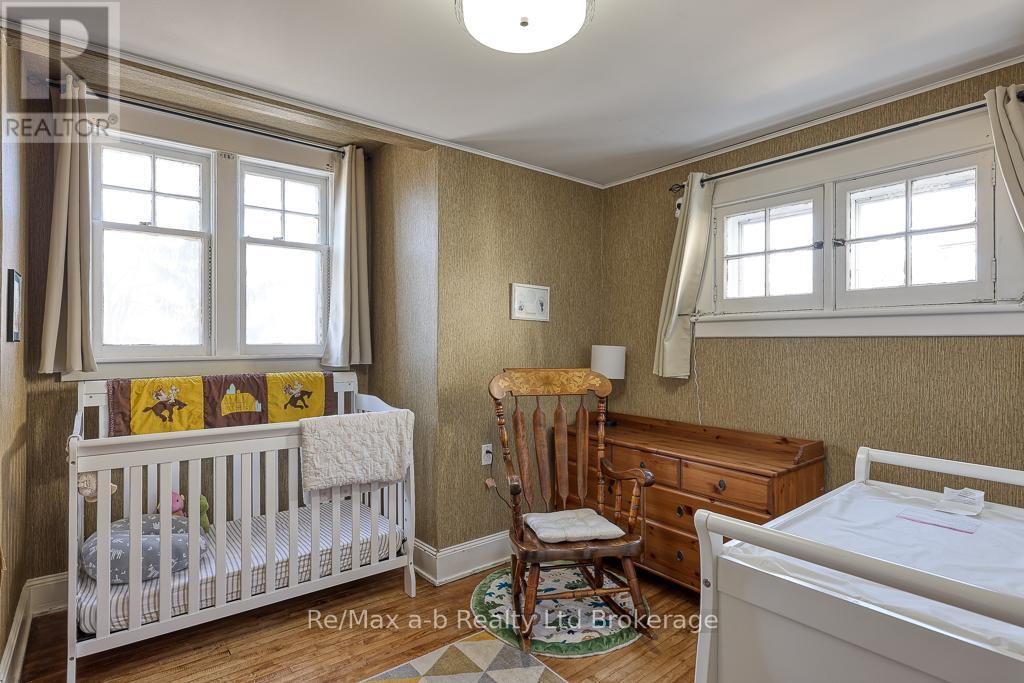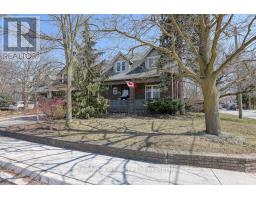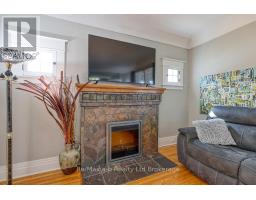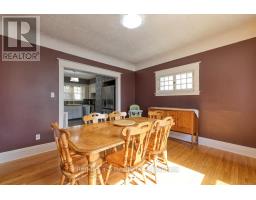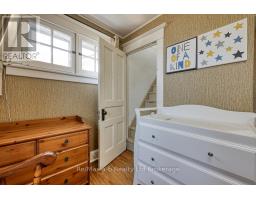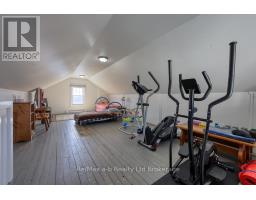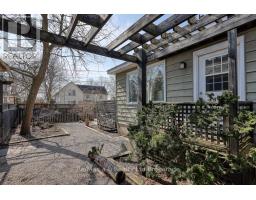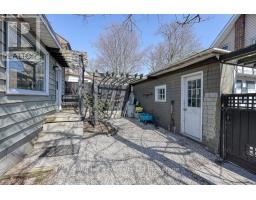157 Frances Street Ingersoll, Ontario N5C 2H4
$499,900
Explore the unique appeal and exceptional potential of this classic 2.5 Storey brick century home situated in the heart of Ingersoll. With 2316 sq ft of living space spread across 2.5 storeys, this property offers a warm and inviting environment that's ready for you to make your own. Step onto the quaint front porch, a perfect spot for sipping morning coffee or evening tea. Enter through the foyer into the living room, where French doors and a cozy electric fireplace create an inviting atmosphere. Originial hardwood floors add a sense of classic elegance, while large windows flood the home with natural light. Adjacent, you'll find a dining room that's perfect for family gatherings and entertaining. The kitchen, though functional, presents an exciting opportunity for you to infuse your style and preferences to transform it into your culinary haven. Off the kitchen is a versatile bonus room with the potential to add a convenient laundry area, mud room or whatever you need! The second level houses three spacious bedrooms, with one featuring a unique staircase that leads to a finished attic ideal for a studio, office, or extra living space. The large 5-piece bathroom offers a relaxing sanctuary, complete with a shower, tub, and double sinks. Outside, the property features a detached single-car garage and a fenced lot. Roof shingles replaced approximately 8 years ago. Located near Highway 401, walking trails, hospital, community centre with pool, shopping, and restaurants. This property is situated in a community thats growing and thriving, offering both convenience and a sense of neighbourhood pride. This is an excellent opportunity to own a home with the potential for upgrades that reflect your style and taste. Don't miss out on making this charming house your forever home! (id:50886)
Property Details
| MLS® Number | X12048067 |
| Property Type | Single Family |
| Community Name | Ingersoll - South |
| Amenities Near By | Hospital |
| Community Features | Community Centre |
| Equipment Type | Water Heater |
| Features | Flat Site |
| Parking Space Total | 3 |
| Rental Equipment Type | Water Heater |
| Structure | Porch |
Building
| Bathroom Total | 2 |
| Bedrooms Above Ground | 3 |
| Bedrooms Total | 3 |
| Age | 100+ Years |
| Amenities | Fireplace(s) |
| Appliances | Water Softener, Dishwasher, Dryer, Stove, Washer, Refrigerator |
| Basement Development | Unfinished |
| Basement Type | Full (unfinished) |
| Construction Style Attachment | Detached |
| Cooling Type | Central Air Conditioning |
| Exterior Finish | Brick, Aluminum Siding |
| Fireplace Present | Yes |
| Fireplace Total | 1 |
| Foundation Type | Concrete |
| Half Bath Total | 1 |
| Heating Fuel | Natural Gas |
| Heating Type | Forced Air |
| Stories Total | 3 |
| Size Interior | 2,000 - 2,500 Ft2 |
| Type | House |
| Utility Water | Municipal Water |
Parking
| Detached Garage | |
| Garage |
Land
| Acreage | No |
| Fence Type | Fenced Yard |
| Land Amenities | Hospital |
| Landscape Features | Landscaped |
| Sewer | Sanitary Sewer |
| Size Depth | 104 Ft |
| Size Frontage | 41 Ft ,9 In |
| Size Irregular | 41.8 X 104 Ft |
| Size Total Text | 41.8 X 104 Ft |
| Surface Water | Lake/pond |
| Zoning Description | R2 |
Rooms
| Level | Type | Length | Width | Dimensions |
|---|---|---|---|---|
| Second Level | Primary Bedroom | 4.26 m | 4.56 m | 4.26 m x 4.56 m |
| Second Level | Bedroom 2 | 4.45 m | 3.66 m | 4.45 m x 3.66 m |
| Second Level | Bedroom 3 | 3.53 m | 3.21 m | 3.53 m x 3.21 m |
| Second Level | Bathroom | 3.65 m | 5 m | 3.65 m x 5 m |
| Third Level | Loft | 8.38 m | 3.96 m | 8.38 m x 3.96 m |
| Lower Level | Laundry Room | 5.03 m | 4.13 m | 5.03 m x 4.13 m |
| Lower Level | Utility Room | 3.42 m | 4.05 m | 3.42 m x 4.05 m |
| Lower Level | Utility Room | 4.52 m | 3.77 m | 4.52 m x 3.77 m |
| Lower Level | Utility Room | 2.92 m | 3.92 m | 2.92 m x 3.92 m |
| Main Level | Foyer | 2.86 m | 3.54 m | 2.86 m x 3.54 m |
| Main Level | Living Room | 4.92 m | 3.71 m | 4.92 m x 3.71 m |
| Main Level | Dining Room | 4.15 m | 4.01 m | 4.15 m x 4.01 m |
| Main Level | Kitchen | 4.25 m | 3.28 m | 4.25 m x 3.28 m |
| Main Level | Den | 3.71 m | 5.53 m | 3.71 m x 5.53 m |
| Main Level | Bathroom | 1.26 m | 1.33 m | 1.26 m x 1.33 m |
Utilities
| Cable | Available |
| Sewer | Installed |
Contact Us
Contact us for more information
Valarie Mounsteven
Broker
46 Charles St East
Ingersoll, Ontario N5C 1J6
(519) 485-3600













