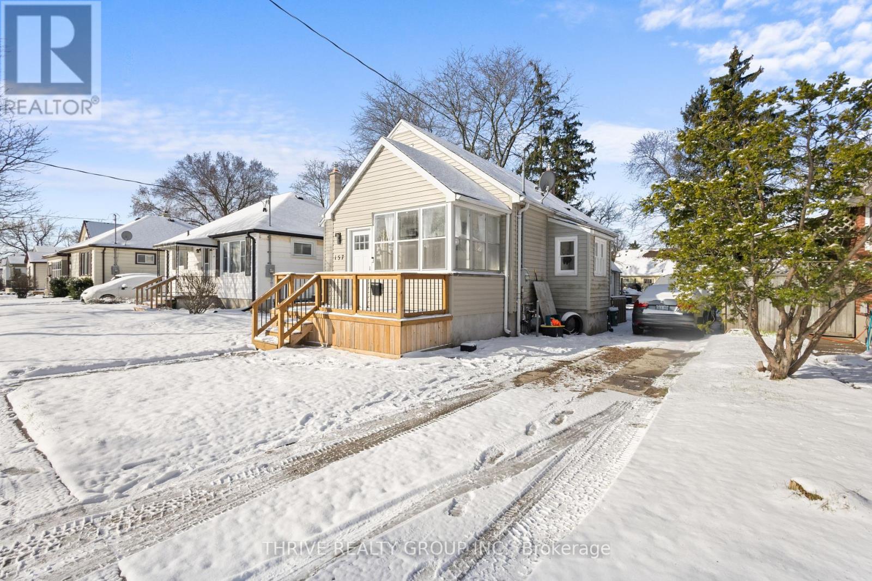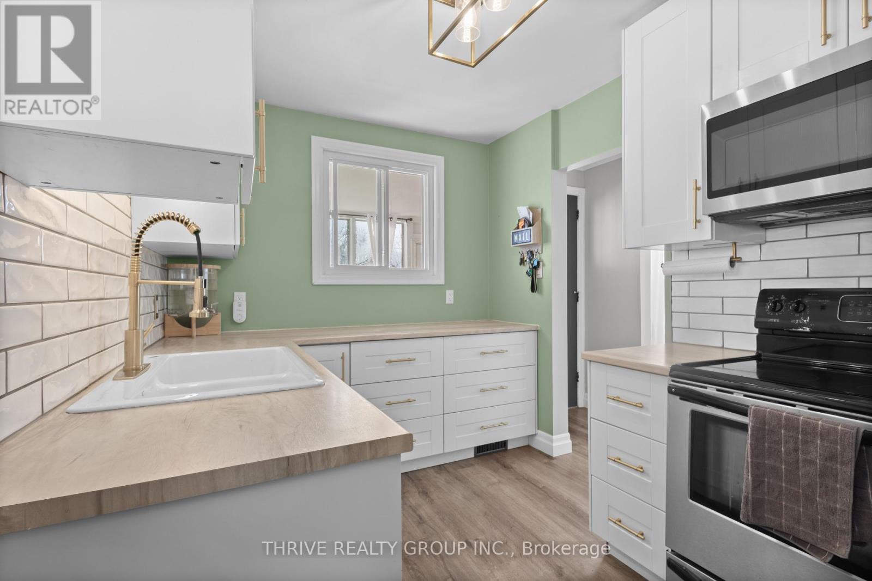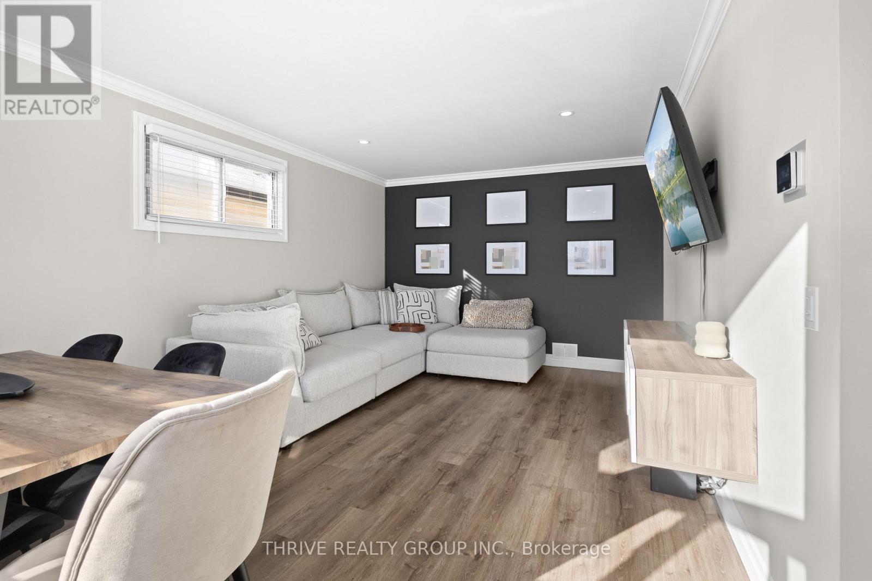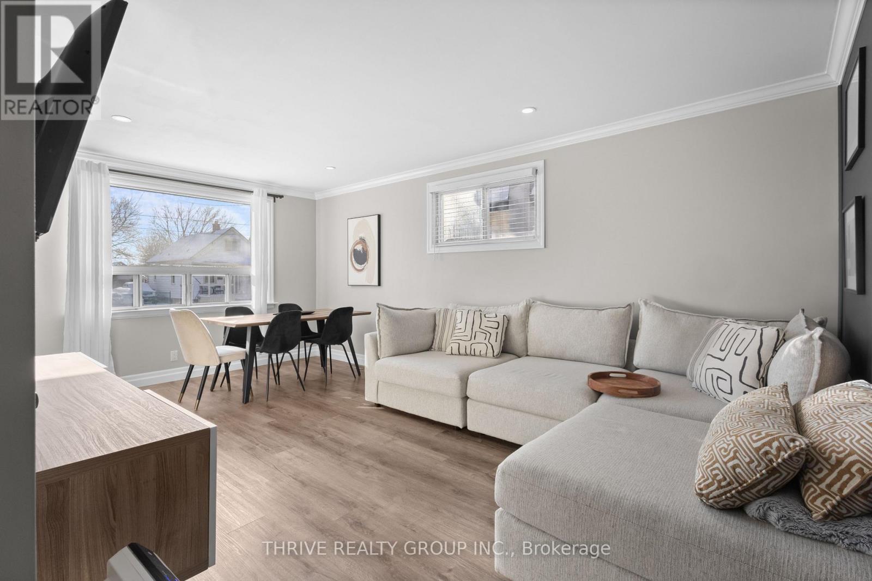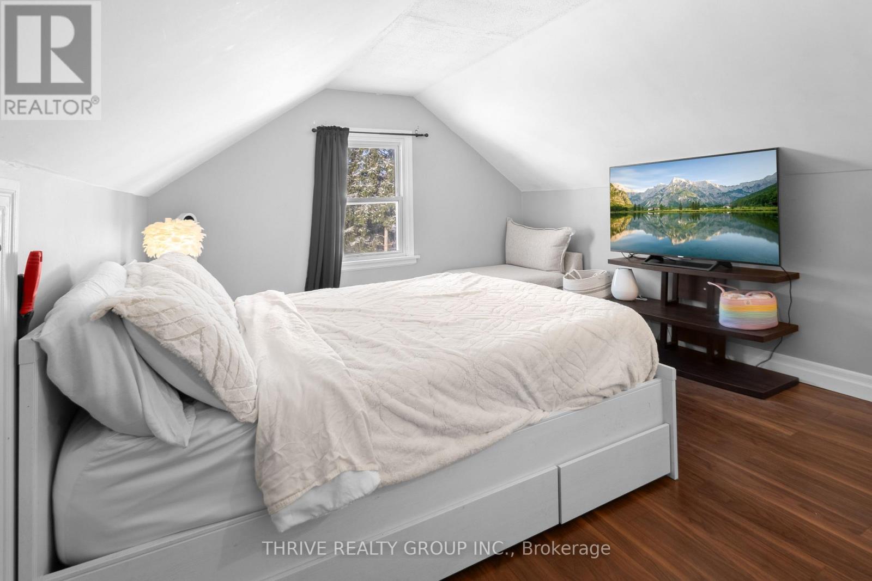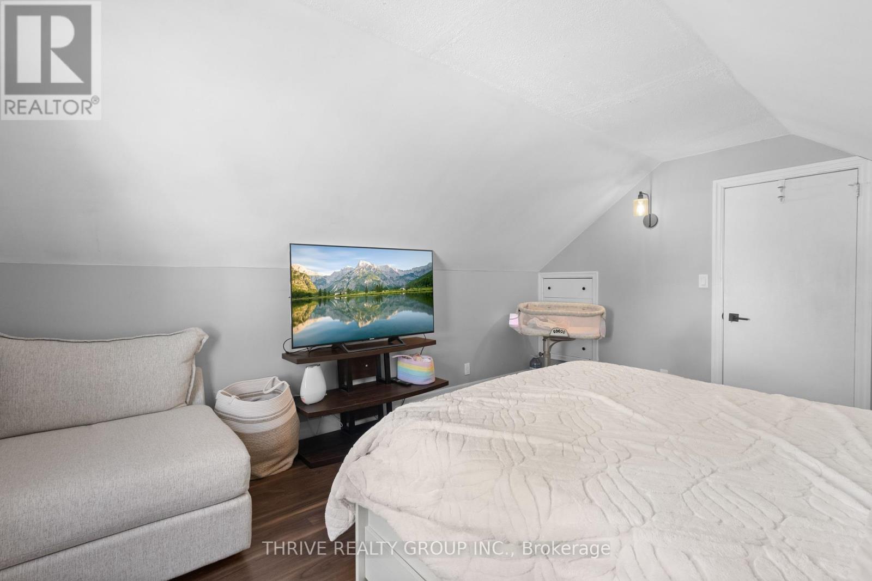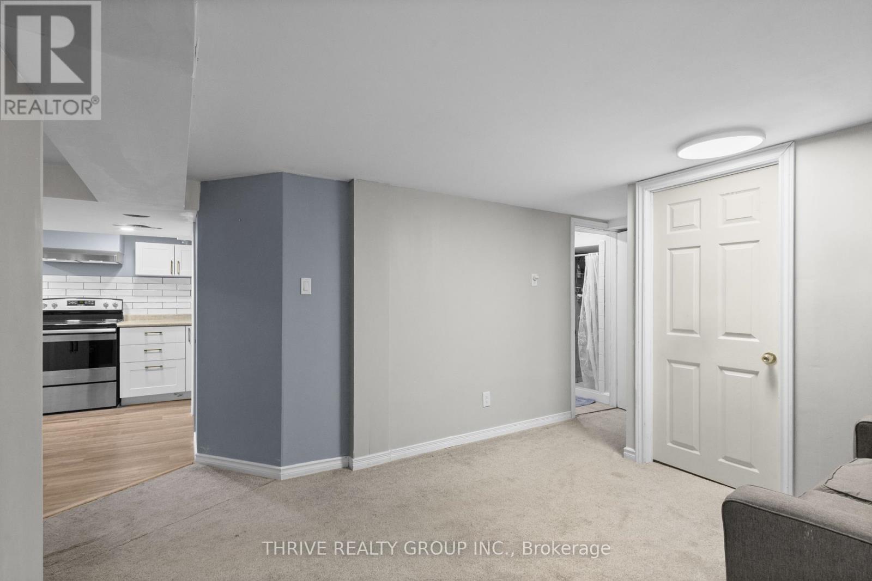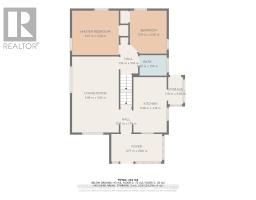157 Harley Street London East, Ontario N5Y 2C1
$599,900
Welcome to 157 Harley Streetan updated, turnkey home perfect for first-time buyers or savvy investors looking to expand their portfolio. This charming 4-bedroom, 2-bathroom property offers incredible flexibility and value, featuring a separate 1-bedroom unit in the basement complete with its own entrance and kitchen. Whether youre looking for a mortgage helper or multi-generational living, this setup delivers options.Nestled in a quiet, family-friendly neighbourhood, this home is just minutes from all major amenities, including shopping, schools, parks, and transit. Inside, youll find a thoughtfully updated interior with modern touches throughout. The standout loft-style primary bedroom offers a unique retreat with ample closet space, while the main floor provides a comfortable and functional layout for everyday living.Step outside to enjoy a large lot with a private backyardideal for entertaining, gardening, or simply relaxing in your own outdoor oasis. With its versatile layout and prime location, 157 Harley Street is a rare opportunity thats move-in ready and full of potential. Dont miss your chance to call this gem home! (id:50886)
Property Details
| MLS® Number | X12072073 |
| Property Type | Single Family |
| Community Name | East C |
| Amenities Near By | Hospital, Park, Place Of Worship, Public Transit |
| Community Features | School Bus, Community Centre |
| Features | In-law Suite |
| Parking Space Total | 4 |
| Structure | Porch |
Building
| Bathroom Total | 2 |
| Bedrooms Above Ground | 4 |
| Bedrooms Total | 4 |
| Age | 51 To 99 Years |
| Appliances | Water Heater, Water Meter, Dryer, Microwave, Hood Fan, Two Stoves, Washer, Two Refrigerators |
| Basement Type | Partial |
| Construction Style Attachment | Detached |
| Cooling Type | Central Air Conditioning |
| Exterior Finish | Vinyl Siding |
| Foundation Type | Poured Concrete |
| Heating Fuel | Natural Gas |
| Heating Type | Forced Air |
| Stories Total | 2 |
| Size Interior | 700 - 1,100 Ft2 |
| Type | House |
| Utility Water | Municipal Water |
Parking
| No Garage |
Land
| Acreage | No |
| Land Amenities | Hospital, Park, Place Of Worship, Public Transit |
| Sewer | Sanitary Sewer |
| Size Depth | 122 Ft ,9 In |
| Size Frontage | 41 Ft ,9 In |
| Size Irregular | 41.8 X 122.8 Ft |
| Size Total Text | 41.8 X 122.8 Ft |
| Zoning Description | R1-5 |
Rooms
| Level | Type | Length | Width | Dimensions |
|---|---|---|---|---|
| Second Level | Loft | 3.56 m | 4.28 m | 3.56 m x 4.28 m |
| Second Level | Primary Bedroom | 3.56 m | 4.67 m | 3.56 m x 4.67 m |
| Basement | Family Room | 5.65 m | 3.16 m | 5.65 m x 3.16 m |
| Basement | Bedroom | 3.86 m | 2.87 m | 3.86 m x 2.87 m |
| Basement | Kitchen | 3.47 m | 4.11 m | 3.47 m x 4.11 m |
| Main Level | Foyer | 3.77 m | 2.06 m | 3.77 m x 2.06 m |
| Main Level | Living Room | 3.48 m | 5.65 m | 3.48 m x 5.65 m |
| Main Level | Kitchen | 2.48 m | 4.12 m | 2.48 m x 4.12 m |
| Main Level | Bedroom | 3.47 m | 3.3 m | 3.47 m x 3.3 m |
| Main Level | Bedroom | 2.47 m | 3.2 m | 2.47 m x 3.2 m |
https://www.realtor.ca/real-estate/28142917/157-harley-street-london-east-east-c-east-c
Contact Us
Contact us for more information
Jordan Howard
Salesperson
(519) 281-7795
(519) 204-5055

