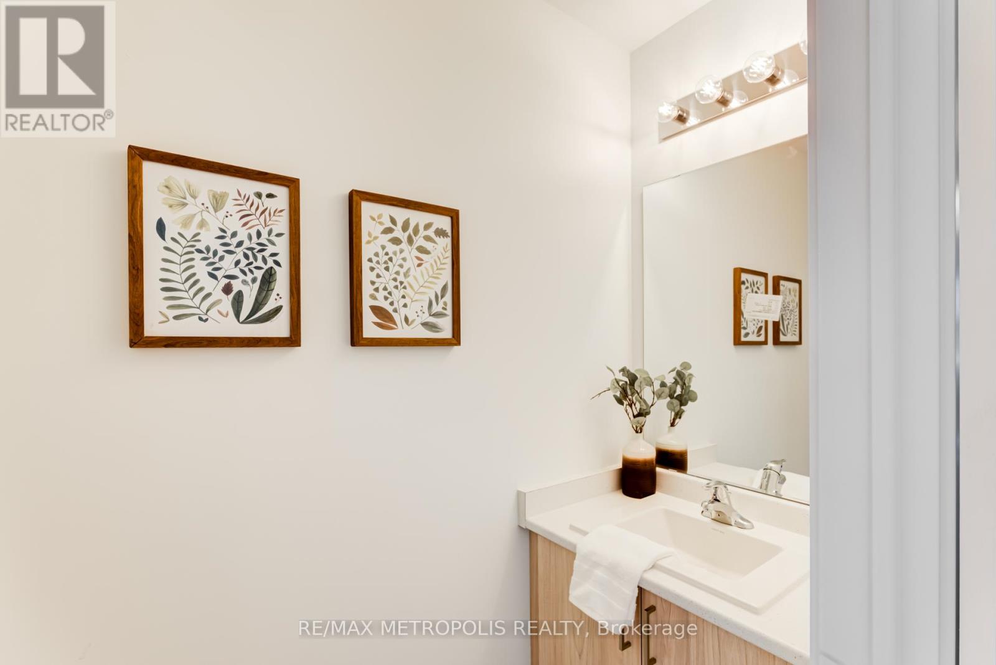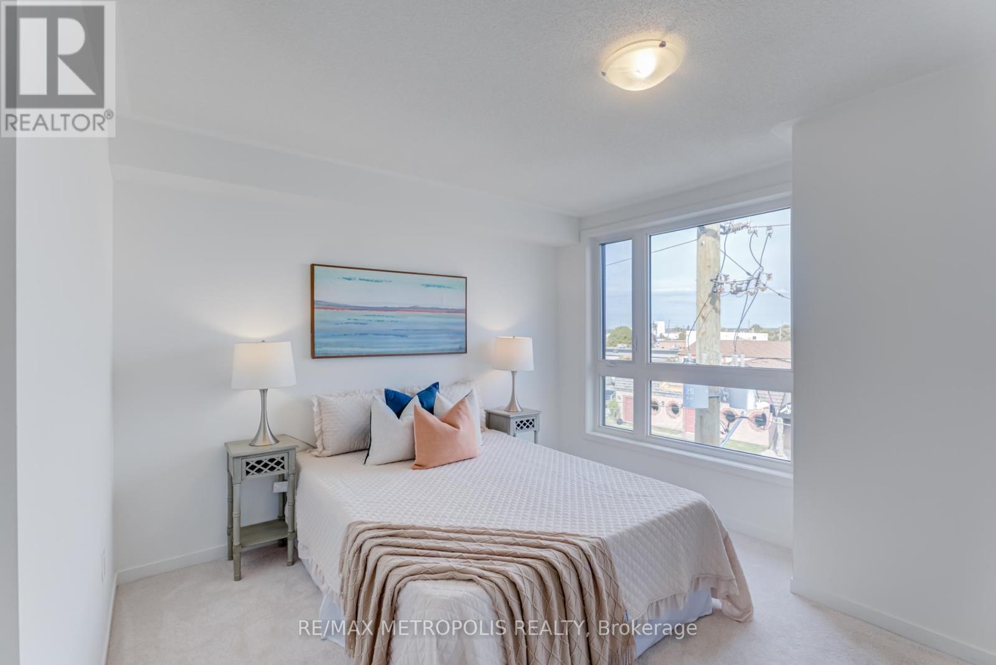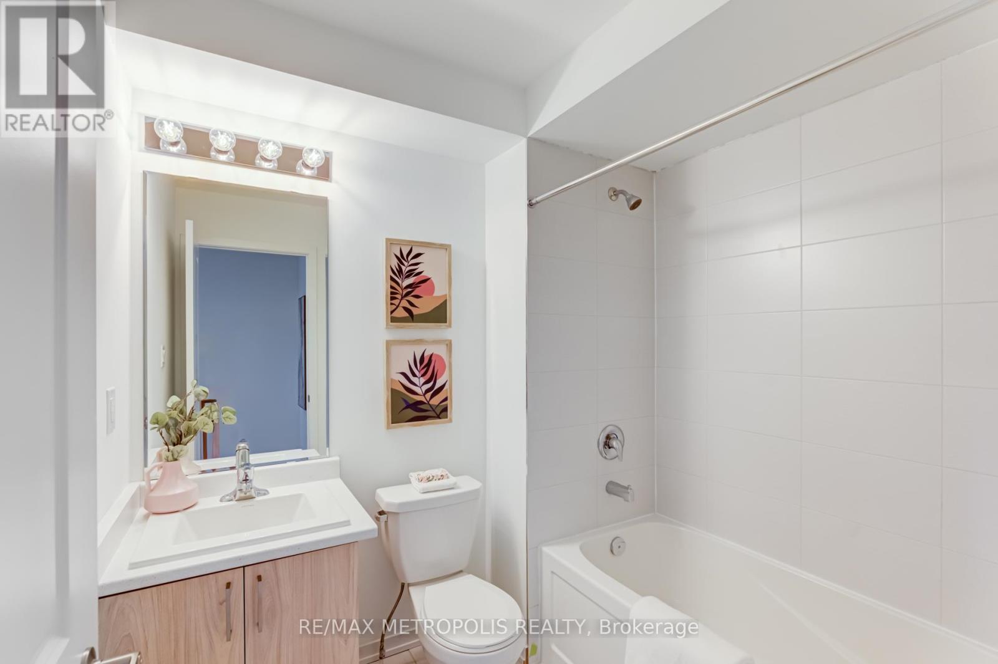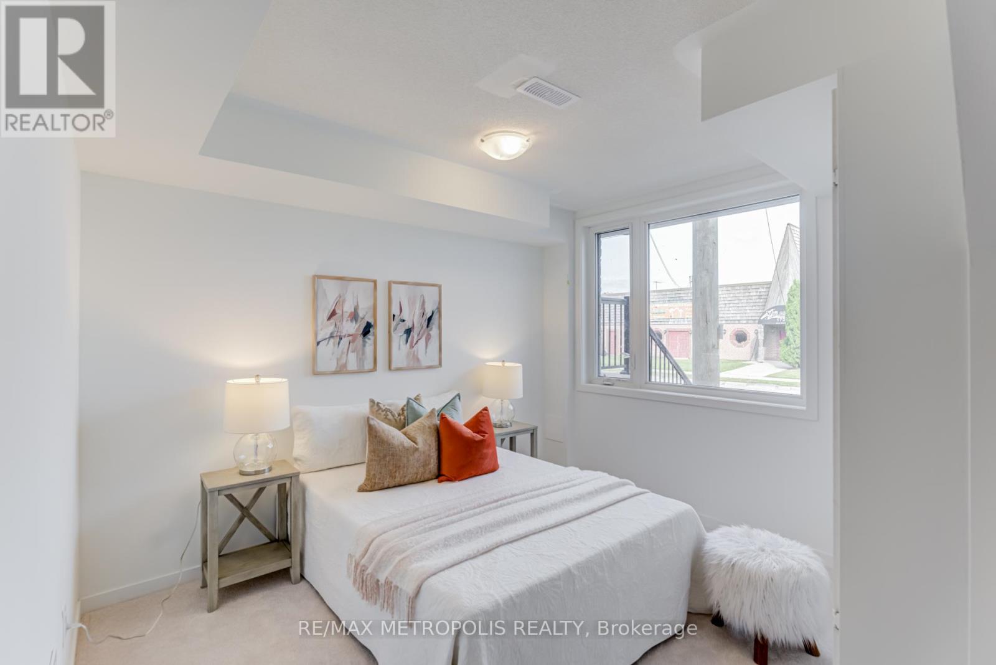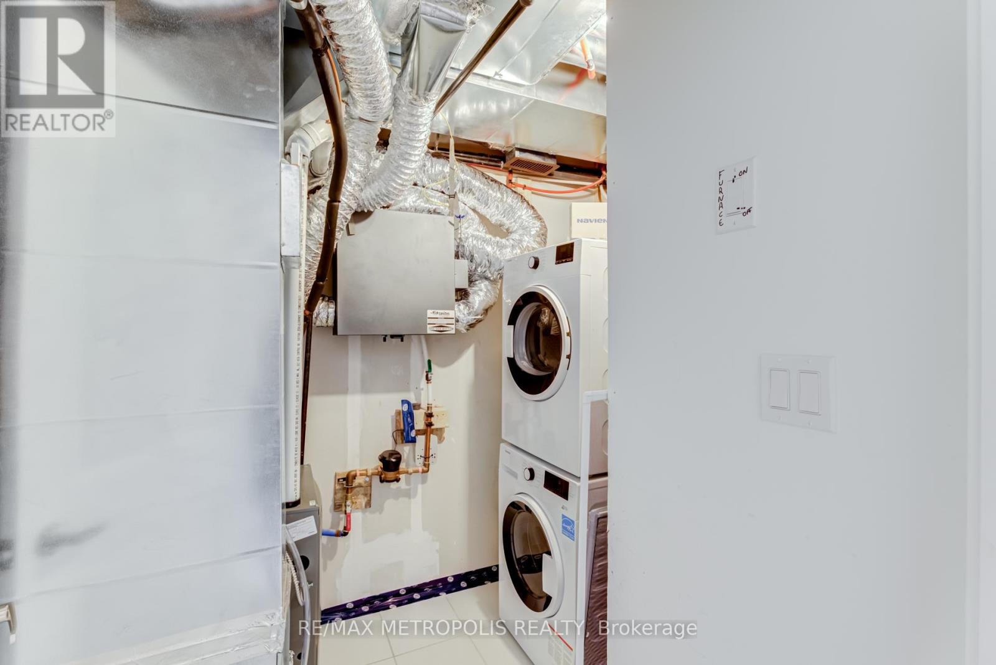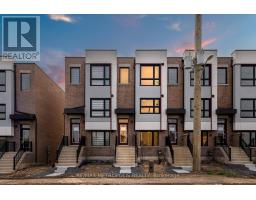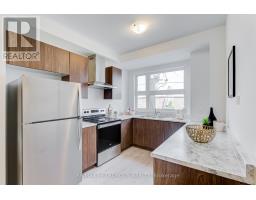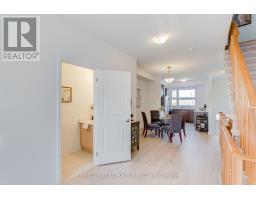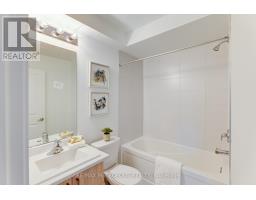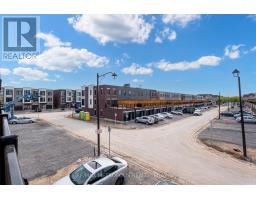157 Hunt Street Ajax, Ontario L1S 7M3
$829,900
Introducing A Stunning, Beautifully Designed, Brand-New Freehold Townhome In The Heart Of Ajax! This Exquisite Townhome Offers Modern Living At Its Finest With 3 Spacious Bedrooms + Ground Level Office, A Contemporary Open-Concept Design, Natural Oak Finish Pickets And Railings, And Many High-End Finishes Throughout. Enjoy The Convenience Of Garage Parking With Direct Access To The Property And The Luxury Of Two Private Terraces, Perfect For Outdoor Entertaining Or Relaxing. Located In A Vibrant Community Close To Schools, Waterfront Parks, And Shopping, This Home Is Perfect For Families Or Professionals Seeking Comfort And Style. Don't Miss Out On This Exceptional Opportunity To Own A Piece Of Ajax's Newest Real Estate Gem! **** EXTRAS **** Completely Freehold (No POTL), 9' Ceilings On Main Floor, Stainless Steel Appliances, Finished Ground Floor With Laundry & 3rd Bedroom. LED Lighting. Smooth Ceilings On The Upper Level And Large Windows Fill The Space With Natural Light! (id:50886)
Property Details
| MLS® Number | E10412934 |
| Property Type | Single Family |
| Community Name | South West |
| AmenitiesNearBy | Hospital, Park, Place Of Worship, Public Transit, Schools |
| ParkingSpaceTotal | 3 |
| ViewType | View |
Building
| BathroomTotal | 3 |
| BedroomsAboveGround | 3 |
| BedroomsBelowGround | 1 |
| BedroomsTotal | 4 |
| Appliances | Dishwasher, Dryer, Range, Refrigerator, Stove, Washer |
| ConstructionStyleAttachment | Attached |
| CoolingType | Central Air Conditioning |
| ExteriorFinish | Brick Facing |
| FlooringType | Carpeted, Laminate |
| FoundationType | Unknown |
| HalfBathTotal | 1 |
| HeatingFuel | Natural Gas |
| HeatingType | Forced Air |
| StoriesTotal | 3 |
| SizeInterior | 1499.9875 - 1999.983 Sqft |
| Type | Row / Townhouse |
| UtilityWater | Municipal Water |
Parking
| Attached Garage |
Land
| Acreage | No |
| LandAmenities | Hospital, Park, Place Of Worship, Public Transit, Schools |
| Sewer | Sanitary Sewer |
| SizeDepth | 81 Ft |
| SizeFrontage | 14 Ft ,9 In |
| SizeIrregular | 14.8 X 81 Ft |
| SizeTotalText | 14.8 X 81 Ft |
Rooms
| Level | Type | Length | Width | Dimensions |
|---|---|---|---|---|
| Main Level | Great Room | 4.18 m | 3.41 m | 4.18 m x 3.41 m |
| Main Level | Dining Room | 2.1 m | 2.77 m | 2.1 m x 2.77 m |
| Main Level | Kitchen | 2.47 m | 3.35 m | 2.47 m x 3.35 m |
| Upper Level | Primary Bedroom | 4.18 m | 3.6 m | 4.18 m x 3.6 m |
| Upper Level | Bedroom 2 | 4.18 m | 3.23 m | 4.18 m x 3.23 m |
| Ground Level | Bedroom 3 | 2.8 m | 3.38 m | 2.8 m x 3.38 m |
| Ground Level | Office | 2.1 m | 2.77 m | 2.1 m x 2.77 m |
https://www.realtor.ca/real-estate/27628746/157-hunt-street-ajax-south-west-south-west
Interested?
Contact us for more information
Vikas Joshi
Broker
8321 Kennedy Rd #21-22
Markham, Ontario L3R 5N4
















