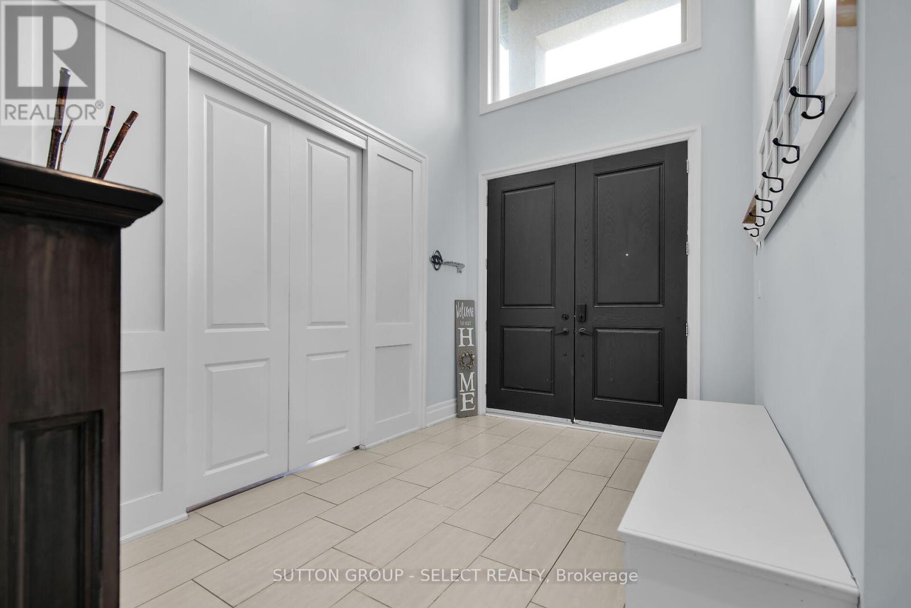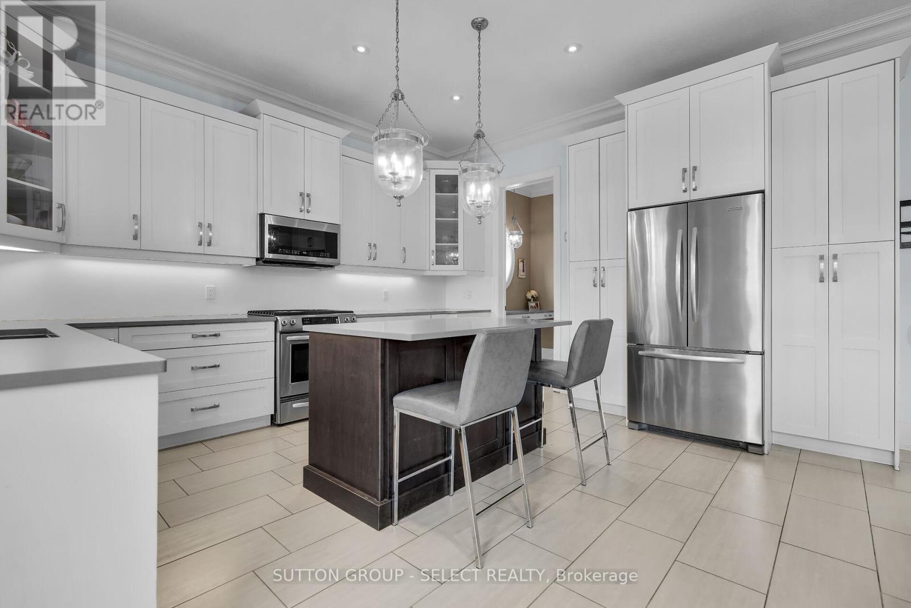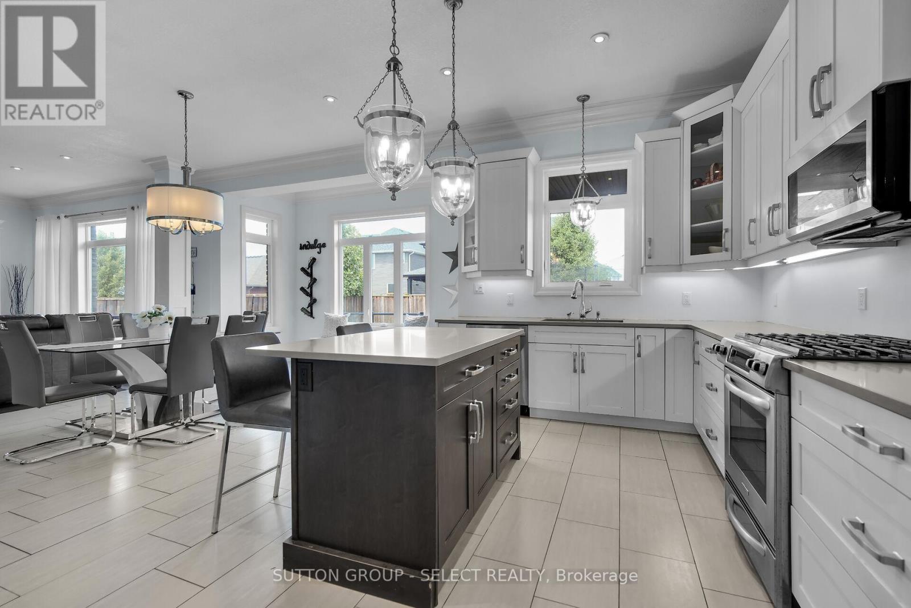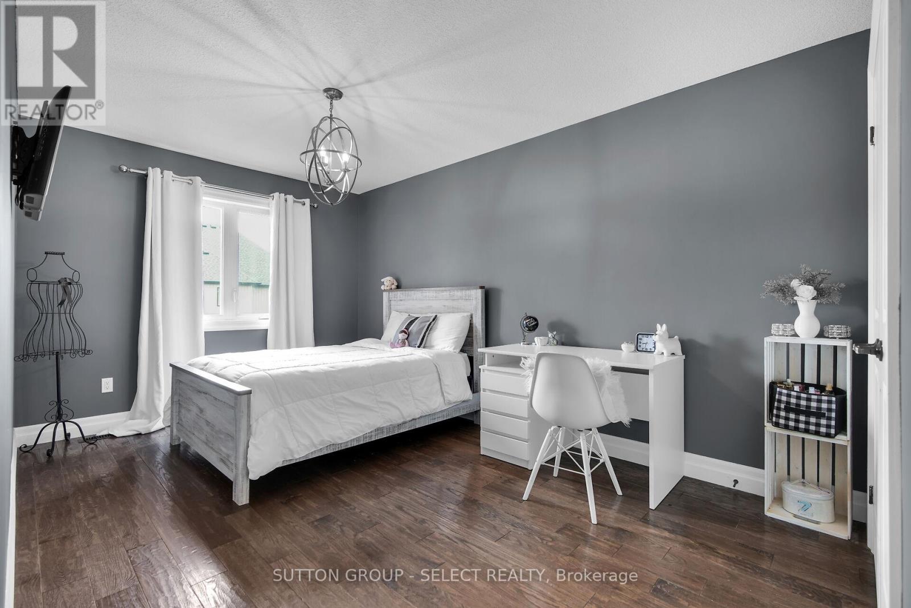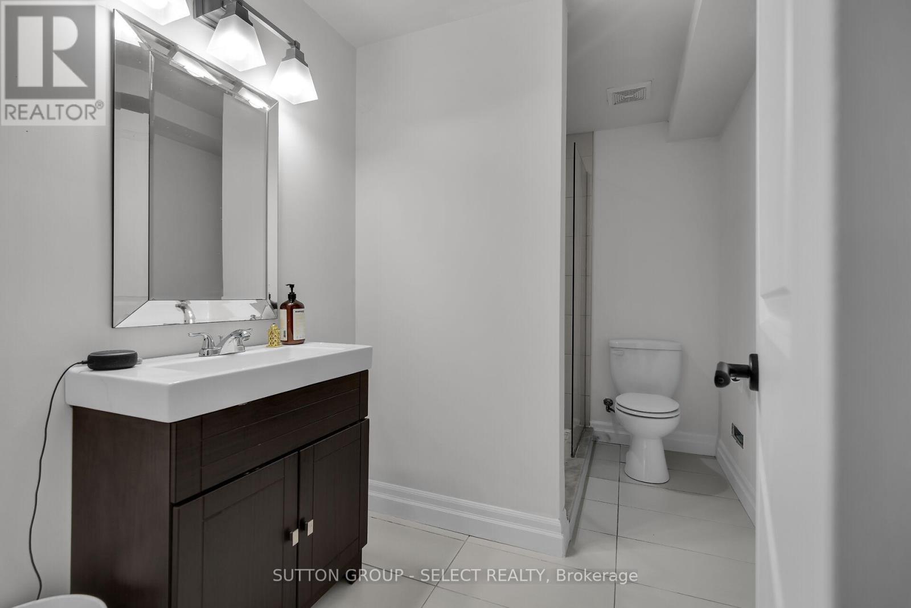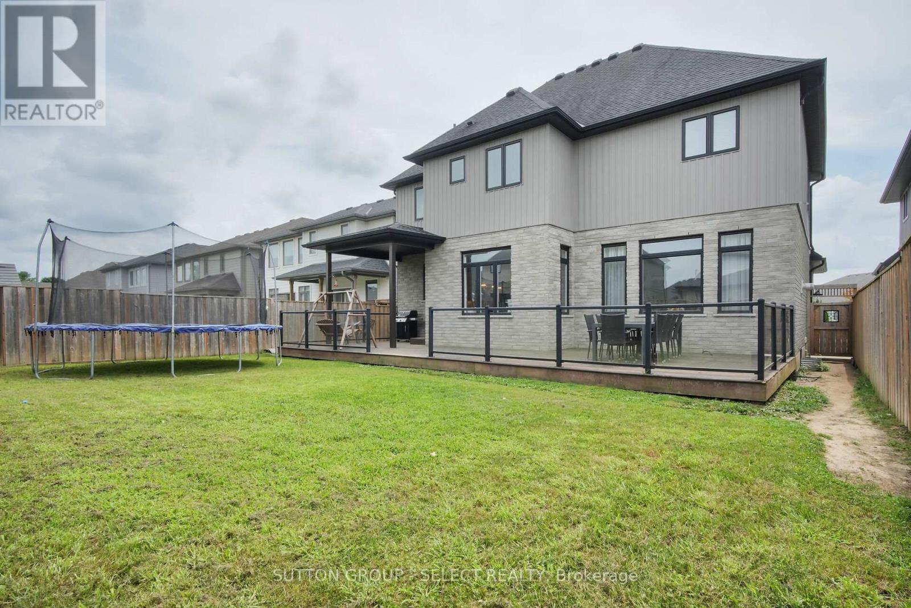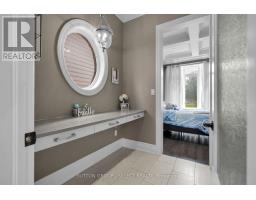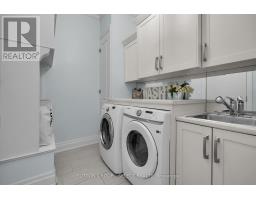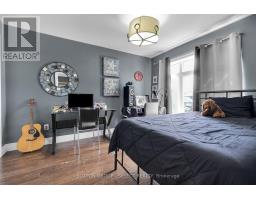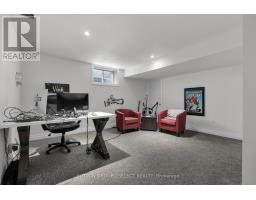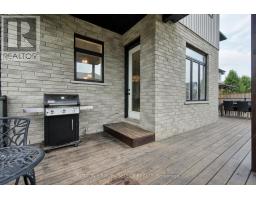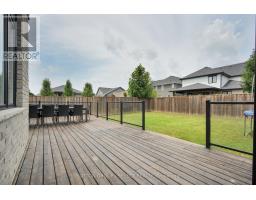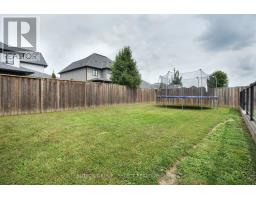157 Jenna Drive Strathroy-Caradoc, Ontario N7G 0A4
$899,900
INCREDIBLE VALUE! $50,000.00 PRICE REDUCTION! Welcome to this exquisite two-storey home, perfectly situated in Strathroy's sought-after north end offering 4,000 sq ft of luxurious living space. This 5 bedroom home boasts an impressive all-stone and stucco front elevation, offering timeless curb appeal. Enter through the elegant double front doors into a grand foyer with soaring two-storey ceilings that create a sense of luxury and spaciousness.The main floor features 10-foot ceilings throughout, enhancing the open and airy feel of the home. A main floor office, adorned with coffered ceilings and wainscoting, is currently utilized as a sixth bedroom, providing flexibility to suit your needs. The extensive mill work throughout adds a touch of sophistication.The great room is a perfect gathering spot, complete with a custom gas fireplace and built-in shelving. The dining room flows seamlessly into the open-concept kitchen, which is a chefs dream. It features stainless steel appliances, a gas stove, and a stunning quartz countertop.Ascend to the upper level, where you'll find a spacious master bedroom retreat. The master suite is a true sanctuary, featuring a tray ceiling and a luxurious spa-like ensuite bath. This level also includes three additional bedrooms and a main bath, providing ample space for family and guests.The fully finished basement offers additional living space with an additional bedroom and a large recreational room, perfect for entertainment and relaxation.The backyard is fully fenced for privacy and includes a covered porch, ideal for barbecues and outdoor dining. An enormous deck spans the entire rear of the house, complete with glass railing, offering a perfect space for gathering.T his beautiful property is within walking distance to top-rated schools North Meadows, SDCI and Holy Cross, convenient shopping, and easy access to Highway 402, making it an ideal location for families and commuters alike. (id:50886)
Property Details
| MLS® Number | X9387085 |
| Property Type | Single Family |
| Community Name | NE |
| AmenitiesNearBy | Park |
| CommunityFeatures | School Bus |
| EquipmentType | Water Heater |
| Features | Guest Suite, In-law Suite |
| ParkingSpaceTotal | 6 |
| RentalEquipmentType | Water Heater |
| Structure | Porch, Deck |
Building
| BathroomTotal | 4 |
| BedroomsAboveGround | 5 |
| BedroomsBelowGround | 1 |
| BedroomsTotal | 6 |
| Amenities | Fireplace(s) |
| Appliances | Garage Door Opener Remote(s), Central Vacuum, Dishwasher, Dryer, Microwave, Refrigerator, Stove, Washer |
| BasementDevelopment | Finished |
| BasementType | N/a (finished) |
| ConstructionStyleAttachment | Detached |
| CoolingType | Central Air Conditioning |
| ExteriorFinish | Stone, Concrete |
| FireProtection | Smoke Detectors |
| FireplacePresent | Yes |
| FireplaceTotal | 1 |
| FoundationType | Poured Concrete |
| HalfBathTotal | 1 |
| HeatingFuel | Natural Gas |
| HeatingType | Forced Air |
| StoriesTotal | 2 |
| SizeInterior | 3499.9705 - 4999.958 Sqft |
| Type | House |
| UtilityWater | Municipal Water |
Parking
| Attached Garage |
Land
| Acreage | No |
| FenceType | Fenced Yard |
| LandAmenities | Park |
| Sewer | Sanitary Sewer |
| SizeDepth | 110 Ft ,7 In |
| SizeFrontage | 49 Ft ,4 In |
| SizeIrregular | 49.4 X 110.6 Ft |
| SizeTotalText | 49.4 X 110.6 Ft |
| ZoningDescription | R1 |
Rooms
| Level | Type | Length | Width | Dimensions |
|---|---|---|---|---|
| Second Level | Bedroom | 5.4 m | 4.3 m | 5.4 m x 4.3 m |
| Second Level | Bedroom 2 | 3.7 m | 3 m | 3.7 m x 3 m |
| Second Level | Bedroom 3 | 5 m | 2.9 m | 5 m x 2.9 m |
| Second Level | Bedroom 4 | 4.8 m | 2.8 m | 4.8 m x 2.8 m |
| Lower Level | Bedroom | 3.8 m | 2.9 m | 3.8 m x 2.9 m |
| Lower Level | Recreational, Games Room | 8.5 m | 4.7 m | 8.5 m x 4.7 m |
| Main Level | Bedroom 5 | 3.2 m | 2.9 m | 3.2 m x 2.9 m |
| Main Level | Kitchen | 4.7 m | 2.9 m | 4.7 m x 2.9 m |
| Main Level | Dining Room | 6.3 m | 4 m | 6.3 m x 4 m |
| Main Level | Family Room | 5 m | 4.6 m | 5 m x 4.6 m |
| Main Level | Laundry Room | 2.6 m | 2.1 m | 2.6 m x 2.1 m |
https://www.realtor.ca/real-estate/27516573/157-jenna-drive-strathroy-caradoc-ne-ne
Interested?
Contact us for more information
Phil Pattyn
Salesperson



