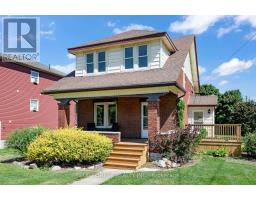157 Main Street Southwest Middlesex (Glencoe), Ontario N0L 1M0
$395,000
Timeless curb appeal with this renovated century home in family friendly Glencoe. This 3 bedroom home features a perfect blend of modern convenience and classic charm. On the main floor, the updated kitchen has stylish cabinetry with crown moulding and stainless steel appliances. The spacious living and dining rooms are flooded by natural light and provide a welcoming living space the entire family can enjoy. Upstairs you will find 3 generously sized bedrooms, bathroom with a classic clawfoot tub and convenient new laundry space. The home has been freshly painted and also features warm SPC flooring throughout. Stepping outside, a large covered porch awaits you the perfect spot to enjoy morning coffee or time with friends. The double wide side driveway accommodates 4 cars. Close to schools and shopping, while enjoying small town charm, this turnkey home awaits you! (id:50886)
Property Details
| MLS® Number | X9300517 |
| Property Type | Single Family |
| Community Name | Glencoe |
| AmenitiesNearBy | Hospital, Park, Schools |
| CommunityFeatures | Community Centre |
| EquipmentType | Water Heater |
| Features | Sump Pump |
| ParkingSpaceTotal | 4 |
| RentalEquipmentType | Water Heater |
| Structure | Deck, Porch |
Building
| BathroomTotal | 1 |
| BedroomsAboveGround | 3 |
| BedroomsTotal | 3 |
| Appliances | Dishwasher, Dryer, Microwave, Range, Refrigerator, Stove, Washer |
| BasementDevelopment | Unfinished |
| BasementType | N/a (unfinished) |
| ConstructionStyleAttachment | Detached |
| CoolingType | Central Air Conditioning |
| ExteriorFinish | Brick, Vinyl Siding |
| FoundationType | Unknown |
| HeatingFuel | Natural Gas |
| HeatingType | Forced Air |
| Type | House |
| UtilityWater | Municipal Water |
Land
| Acreage | No |
| LandAmenities | Hospital, Park, Schools |
| Sewer | Sanitary Sewer |
| SizeDepth | 81 Ft ,6 In |
| SizeFrontage | 66 Ft |
| SizeIrregular | 66 X 81.5 Ft |
| SizeTotalText | 66 X 81.5 Ft |
Rooms
| Level | Type | Length | Width | Dimensions |
|---|---|---|---|---|
| Second Level | Bathroom | Measurements not available | ||
| Second Level | Bedroom | 4.01 m | 4.21 m | 4.01 m x 4.21 m |
| Second Level | Bedroom | 2.97 m | 5 m | 2.97 m x 5 m |
| Second Level | Bedroom | 2.48 m | 4.06 m | 2.48 m x 4.06 m |
| Main Level | Living Room | 3.6 m | 4.19 m | 3.6 m x 4.19 m |
| Main Level | Dining Room | 4.57 m | 3.27 m | 4.57 m x 3.27 m |
| Main Level | Kitchen | 3.91 m | 2.74 m | 3.91 m x 2.74 m |
https://www.realtor.ca/real-estate/27368443/157-main-street-southwest-middlesex-glencoe-glencoe
Interested?
Contact us for more information
Victor Anastase
Salesperson
Anna Waz
Salesperson







































