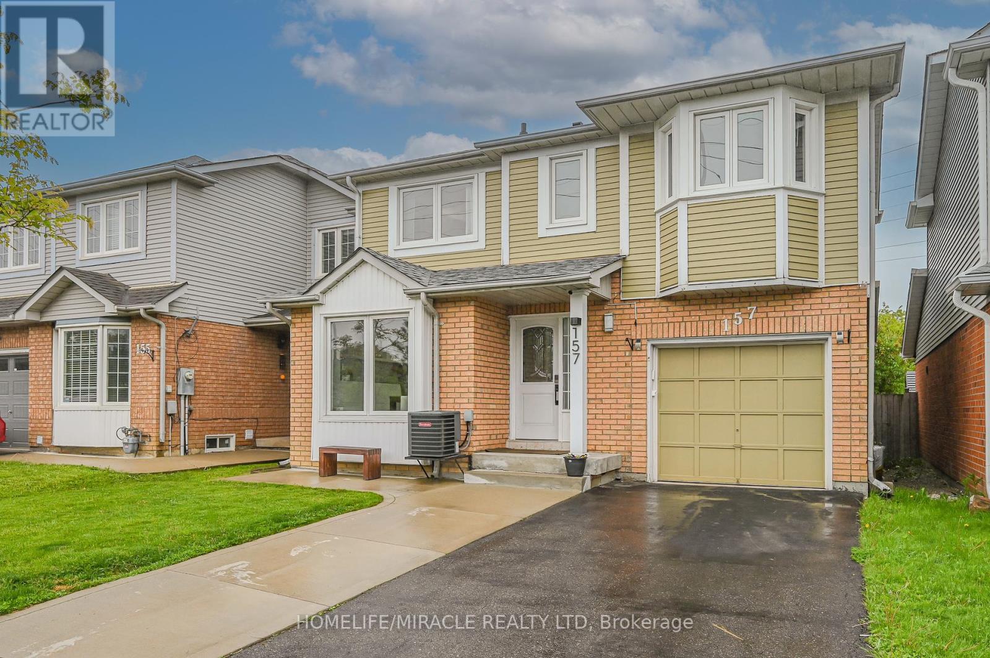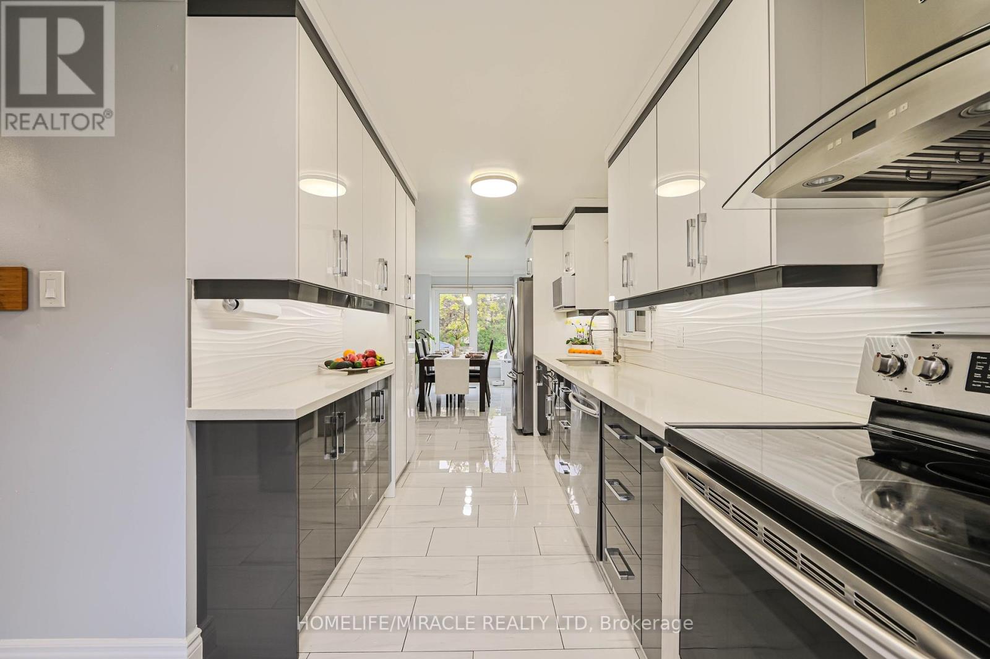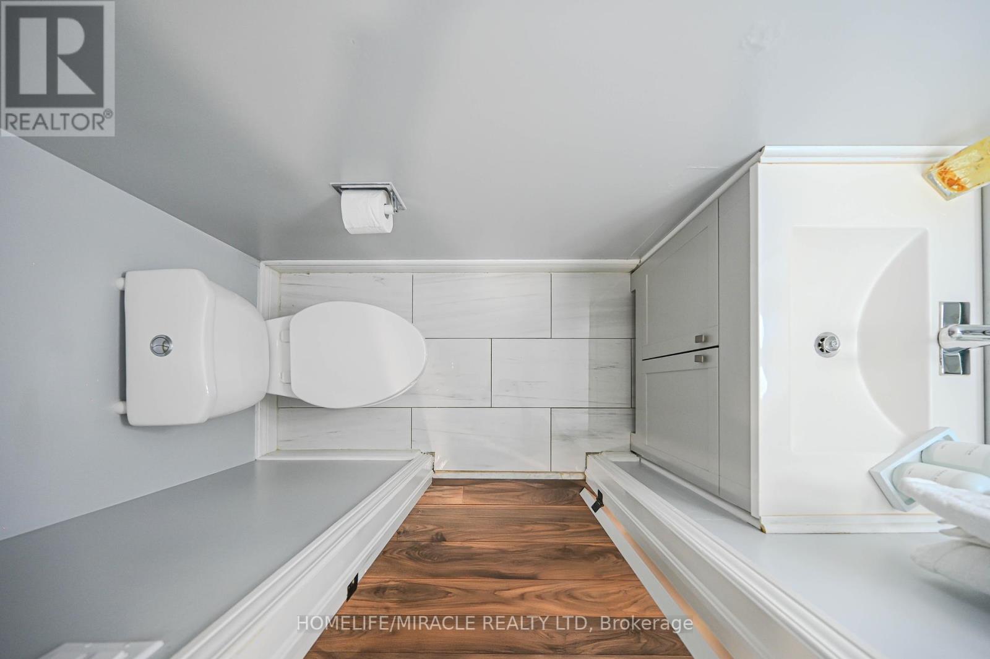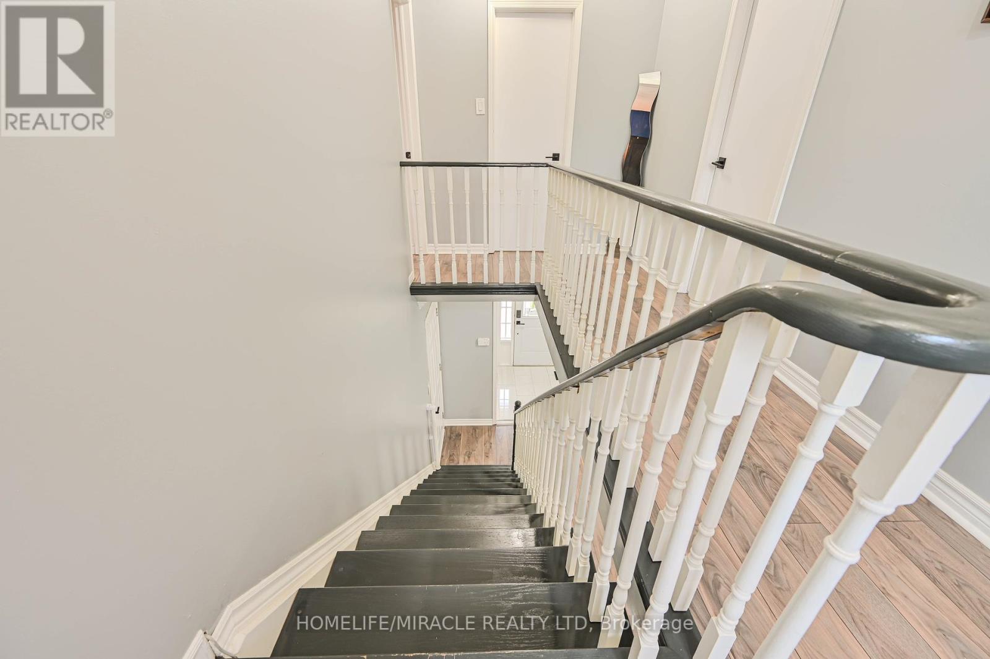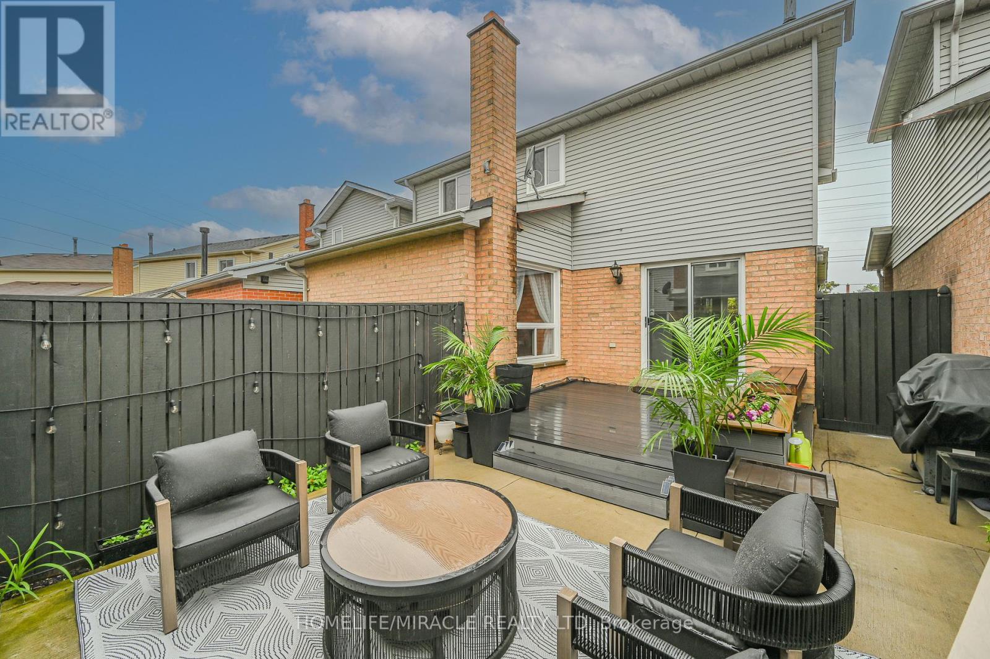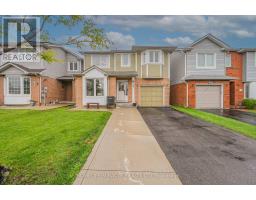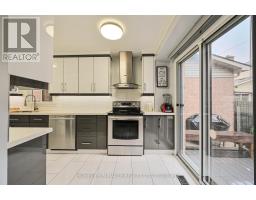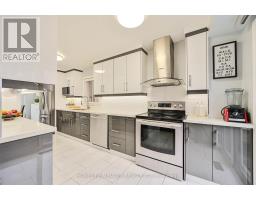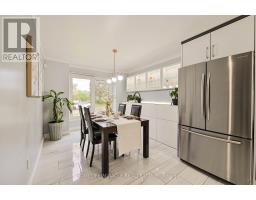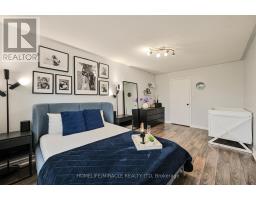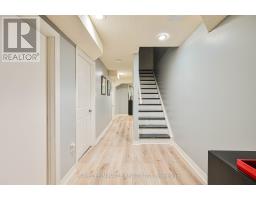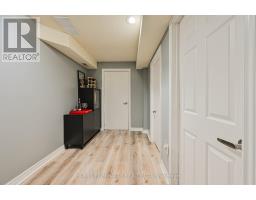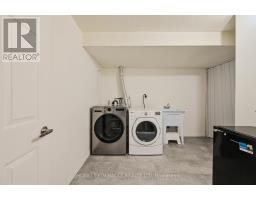157 Millstone Drive Brampton, Ontario L6Y 4P9
$889,000
Beautifully renovated 2-storey detached home in Brampton, perfect for first-time buyers or young families! This turnkey property features 3 spacious bedrooms, 3 updated bathrooms, and a fully finished basement with a bedroom and great room-ideal for a home office, gym, or guest suite. Enjoy a modern kitchen with quartz countertops, stylish backsplash, stainless steel Kitchen appliances, and extended cabinetry. Includes a large laundry room, AC unit (2022), and a professionally installed, ESA-certified 40-amp EV charger in the garage, plus parking for 3 more cars on the driveway. Exterior upgrades include concrete front and backyard pads, a low-maintenance composite deck, and no house in front-offering enhanced privacy and open views. Located just a 1-minute walk to transit with plenty of visitor street parking. Thousands spent on quality upgrades throughout-move in and enjoy! (id:50886)
Property Details
| MLS® Number | W12198399 |
| Property Type | Single Family |
| Community Name | Fletcher's Creek South |
| Features | Carpet Free |
| Parking Space Total | 4 |
Building
| Bathroom Total | 3 |
| Bedrooms Above Ground | 3 |
| Bedrooms Below Ground | 1 |
| Bedrooms Total | 4 |
| Appliances | Water Heater, Water Meter, Dishwasher, Dryer, Range, Stove, Washer, Refrigerator |
| Basement Development | Finished |
| Basement Type | N/a (finished) |
| Construction Style Attachment | Detached |
| Cooling Type | Central Air Conditioning |
| Exterior Finish | Aluminum Siding, Brick |
| Flooring Type | Laminate, Porcelain Tile |
| Foundation Type | Concrete |
| Half Bath Total | 1 |
| Heating Fuel | Natural Gas |
| Heating Type | Forced Air |
| Stories Total | 2 |
| Size Interior | 1,100 - 1,500 Ft2 |
| Type | House |
| Utility Water | Municipal Water |
Parking
| Attached Garage | |
| Garage |
Land
| Acreage | No |
| Sewer | Sanitary Sewer |
| Size Frontage | 32 Ft ,10 In |
| Size Irregular | 32.9 Ft |
| Size Total Text | 32.9 Ft |
Rooms
| Level | Type | Length | Width | Dimensions |
|---|---|---|---|---|
| Second Level | Primary Bedroom | 5.48 m | 3.13 m | 5.48 m x 3.13 m |
| Second Level | Bedroom 2 | 4.1 m | 2.87 m | 4.1 m x 2.87 m |
| Second Level | Bedroom 3 | 3.12 m | 3.11 m | 3.12 m x 3.11 m |
| Basement | Great Room | 4.3 m | 4 m | 4.3 m x 4 m |
| Basement | Bedroom | 3.01 m | 2.71 m | 3.01 m x 2.71 m |
| Ground Level | Living Room | 4.52 m | 4.26 m | 4.52 m x 4.26 m |
| Ground Level | Kitchen | 4.99 m | 2.82 m | 4.99 m x 2.82 m |
| Ground Level | Dining Room | 3.46 m | 3.03 m | 3.46 m x 3.03 m |
Contact Us
Contact us for more information
Rajan Patel
Salesperson
(416) 669-1529
20-470 Chrysler Drive
Brampton, Ontario L6S 0C1
(905) 454-4000
(905) 463-0811


