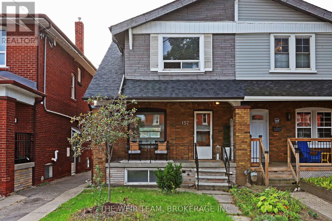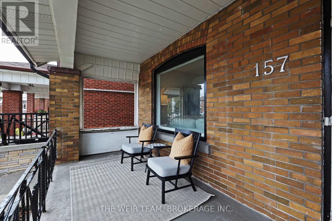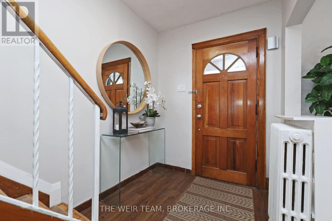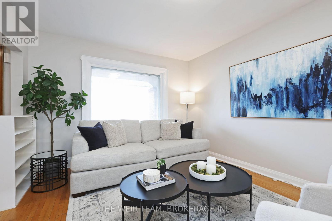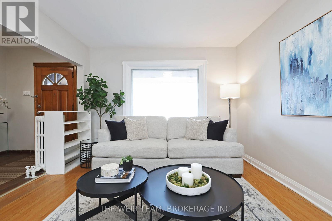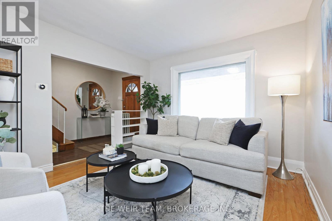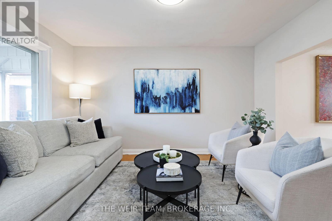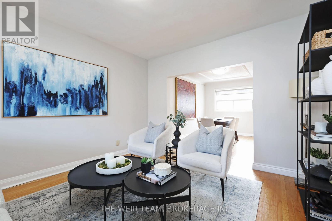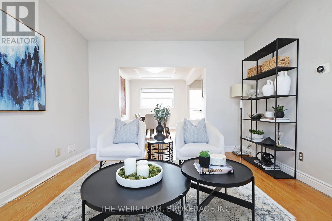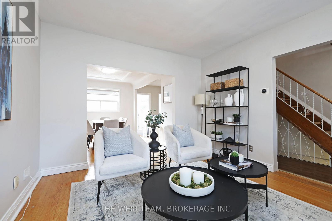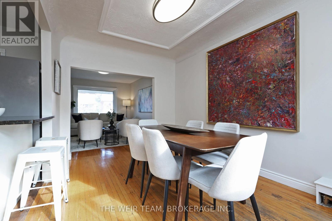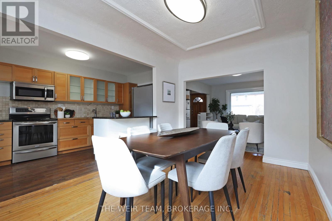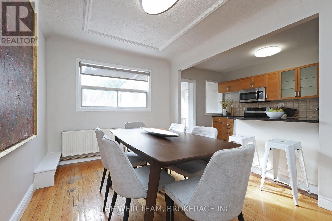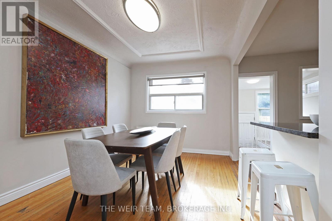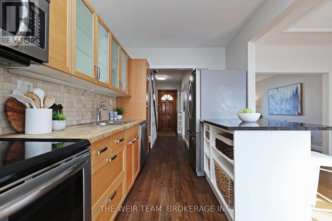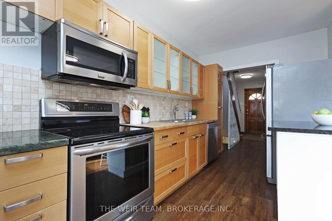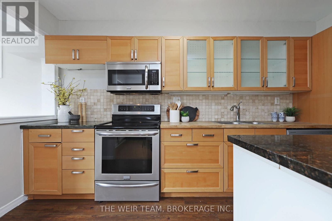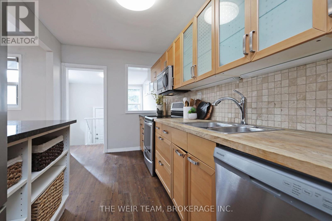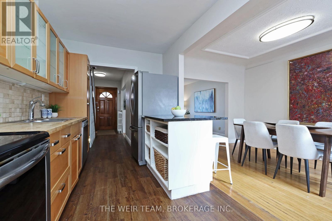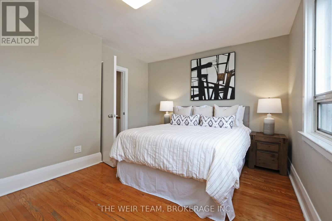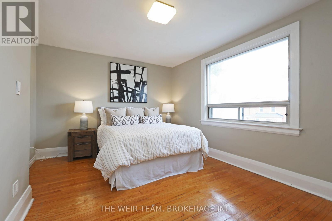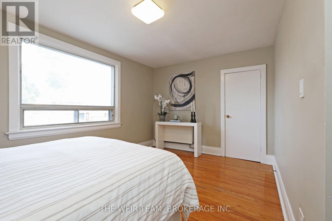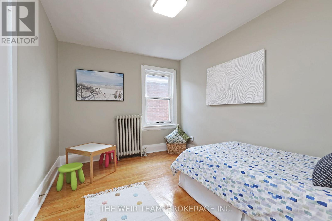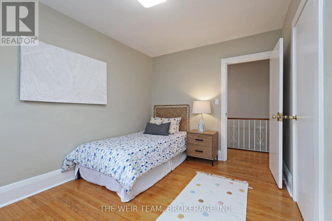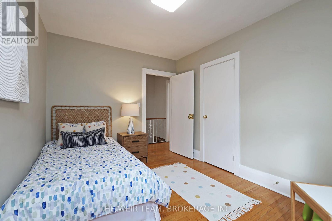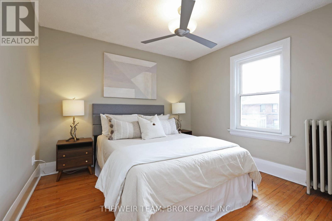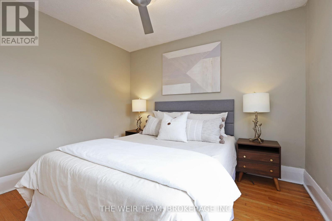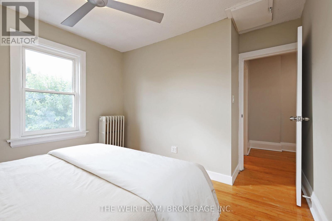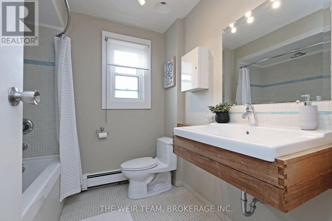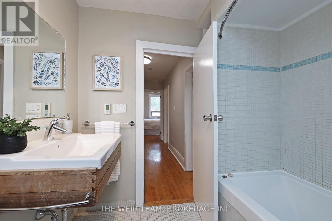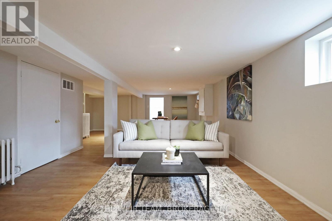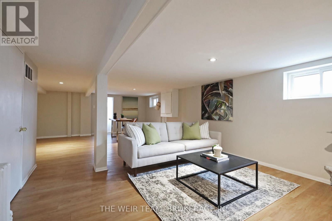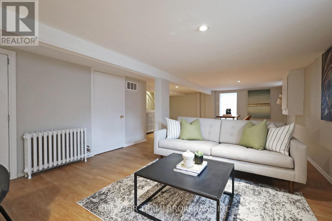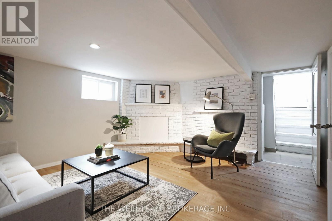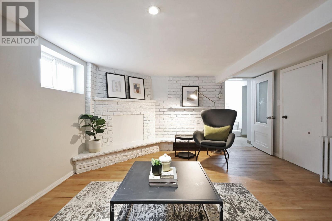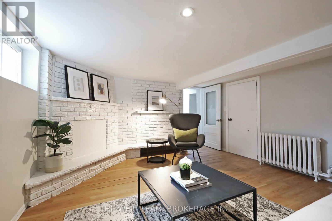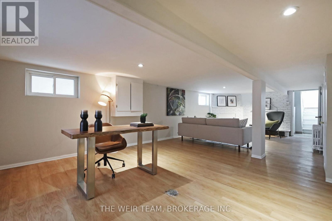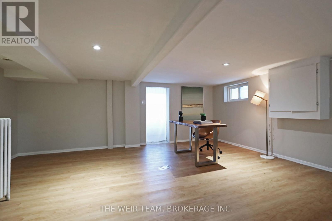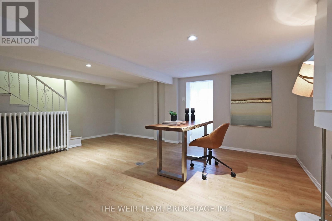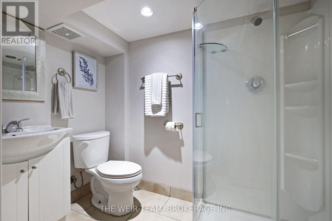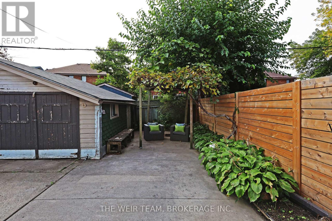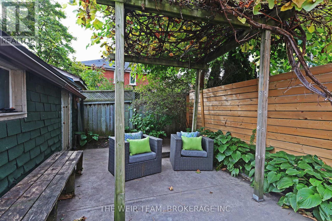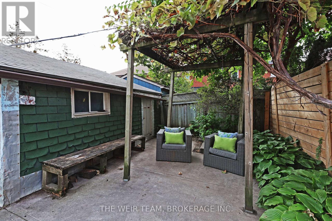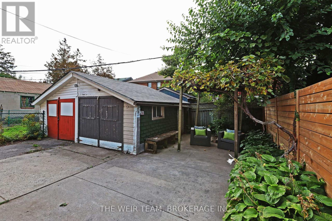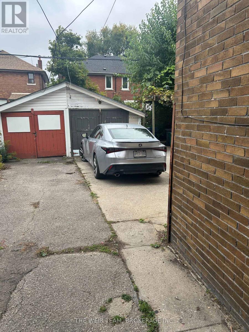157 Mortimer Avenue Toronto, Ontario M4J 2C4
$999,000
Welcome to this very spacious, three bedroom open concept semi just north of the very sought after Pape and Danforth area. With hardwood floors throughout, a large kitchen with stainless steel appliances and granite countertops this home is perfect for family dinners and entertaining dinner parties. Three large bedrooms, two full bathrooms and plenty of storage space make this home ideal for a young or growing family. The full and finished basement with three piece bathroom and separate entrance offers potential rental income or extra space for a family/recreation room. The backyard offers great out door space and the mutual drive which actually has room to fit a vehicle gives you access to your very own parking. This home has bee recently painted (October 2025), chimneys have been repaired (September 2025) and the roof has recently been re-shingled (September 2025). All of this and close to public transit, parks, restaurants, shops, grocery stores and easy access to major highways. Welcome to your next home. (id:50886)
Property Details
| MLS® Number | E12477627 |
| Property Type | Single Family |
| Community Name | Danforth Village-East York |
| Equipment Type | Water Heater |
| Features | Carpet Free |
| Parking Space Total | 1 |
| Rental Equipment Type | Water Heater |
Building
| Bathroom Total | 2 |
| Bedrooms Above Ground | 3 |
| Bedrooms Total | 3 |
| Appliances | Dishwasher, Dryer, Microwave, Washer, Refrigerator |
| Basement Development | Finished |
| Basement Features | Walk Out, Separate Entrance |
| Basement Type | N/a (finished), N/a |
| Construction Style Attachment | Semi-detached |
| Cooling Type | None |
| Exterior Finish | Aluminum Siding, Brick Facing |
| Flooring Type | Hardwood, Laminate |
| Foundation Type | Unknown |
| Heating Fuel | Natural Gas |
| Heating Type | Radiant Heat |
| Stories Total | 2 |
| Size Interior | 700 - 1,100 Ft2 |
| Type | House |
| Utility Water | Municipal Water |
Parking
| Detached Garage | |
| Garage |
Land
| Acreage | No |
| Sewer | Sanitary Sewer |
| Size Depth | 92 Ft ,3 In |
| Size Frontage | 23 Ft ,7 In |
| Size Irregular | 23.6 X 92.3 Ft |
| Size Total Text | 23.6 X 92.3 Ft |
Rooms
| Level | Type | Length | Width | Dimensions |
|---|---|---|---|---|
| Second Level | Primary Bedroom | 3.43 m | 4.69 m | 3.43 m x 4.69 m |
| Second Level | Bedroom 2 | 2.8 m | 3.79 m | 2.8 m x 3.79 m |
| Second Level | Bedroom 3 | 3.32 m | 3.17 m | 3.32 m x 3.17 m |
| Basement | Recreational, Games Room | 8.69 m | 5.57 m | 8.69 m x 5.57 m |
| Main Level | Living Room | 4.39 m | 3.71 m | 4.39 m x 3.71 m |
| Main Level | Dining Room | 4.32 m | 2.94 m | 4.32 m x 2.94 m |
| Main Level | Kitchen | 4.32 m | 2.49 m | 4.32 m x 2.49 m |
Contact Us
Contact us for more information
Rejean Marchildon
Broker
701 Coxwell Avenue
Toronto, Ontario M4C 3C1
(647) 351-3313
www.theweirteam.ca/

