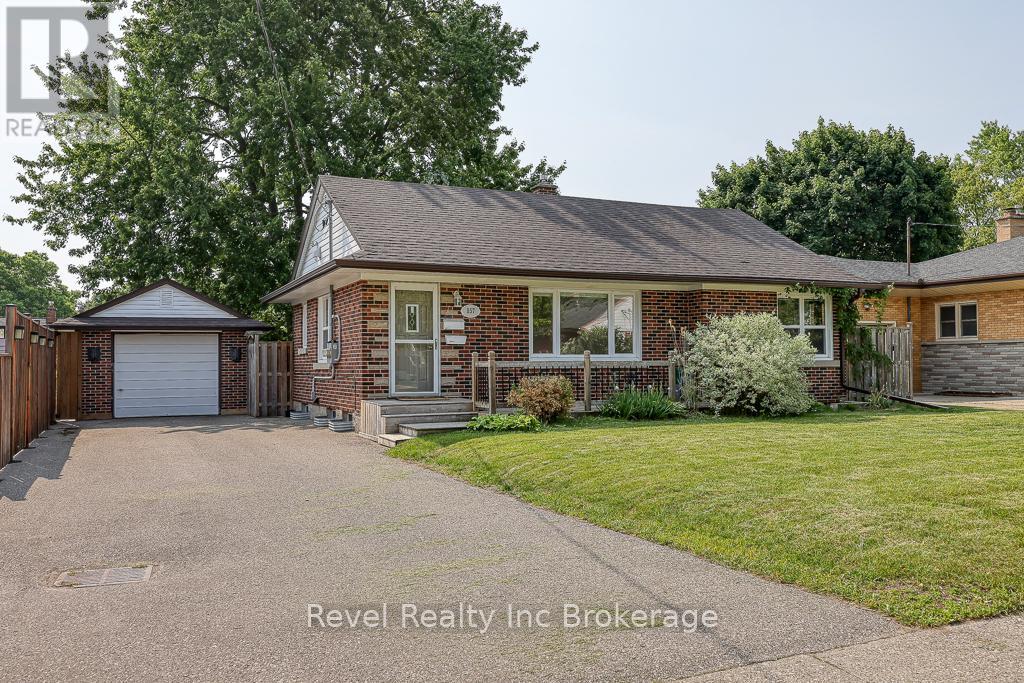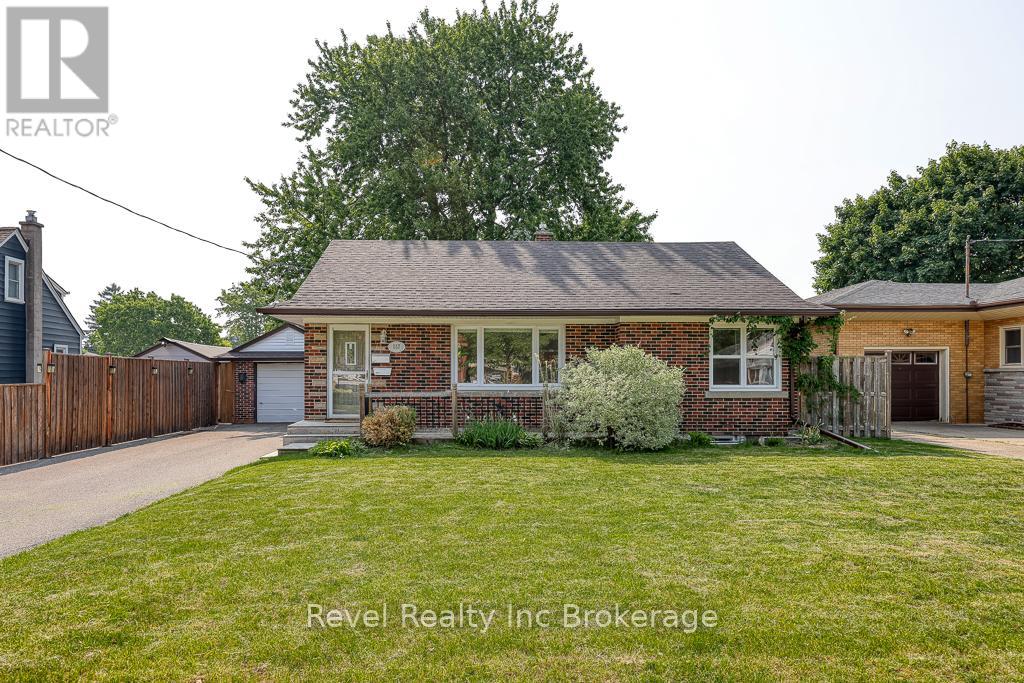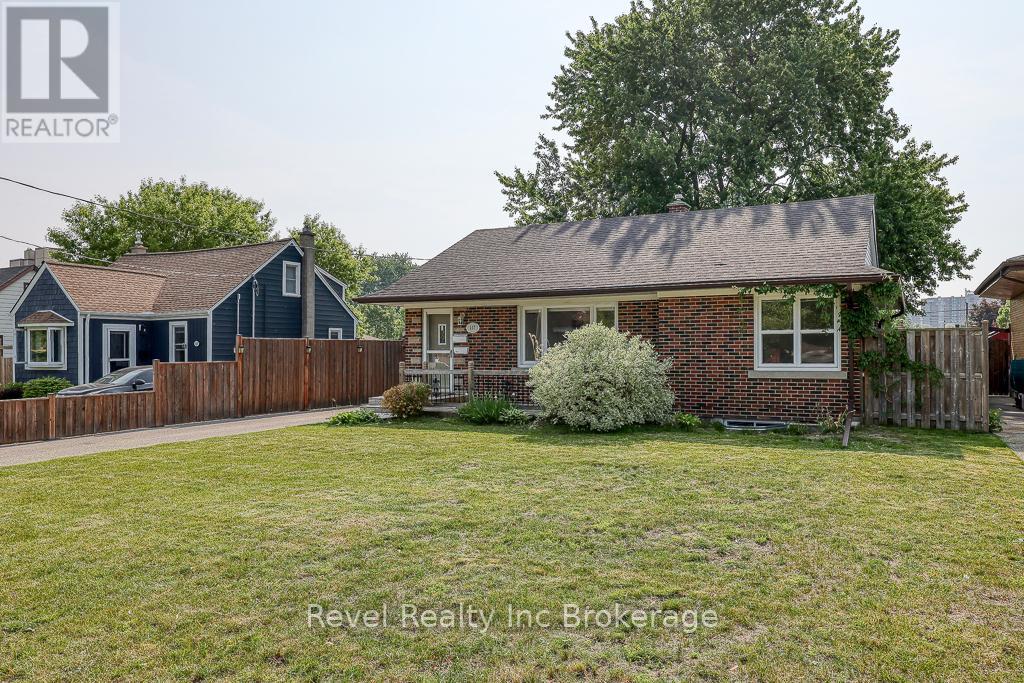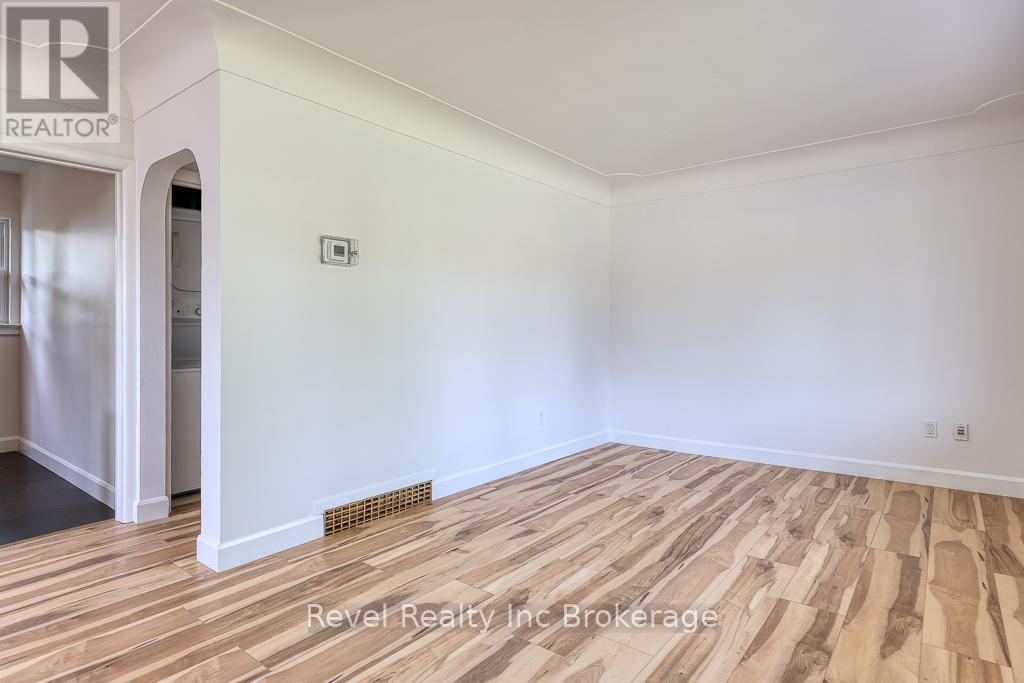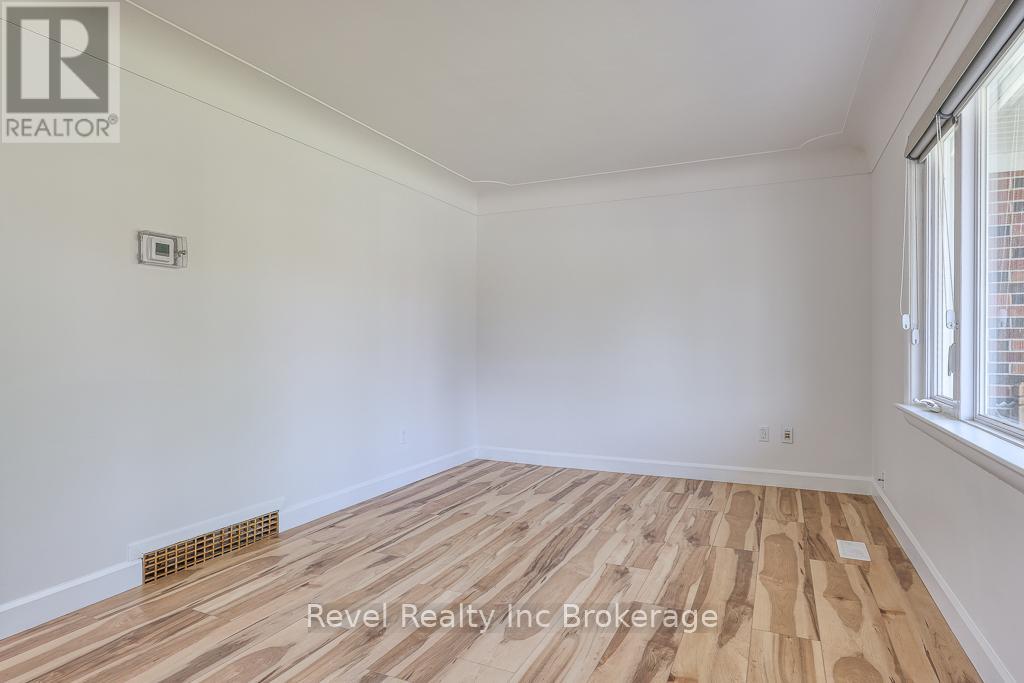157 Ninth Avenue Kitchener, Ontario N2C 1S9
$750,000
Make your next smart move to 157 Ninth Avenue. A fully updated legal duplex offering space, style, and serious investment potential. Set on a generous 59 x 121 lot in a quiet, family-friendly neighbourhood, this property features a 2-bedroom main floor unit with fresh paint, new flooring, and newer stainless steel appliances. The brand new 1-bedroom basement unit, completed in 2024, has its own private entrance, perfect for rental income, extended family, or house hacking. Additional highlights include a detached garage, spacious and fully fenced backyard. With an unbeatable location close to the expressway, Highway 401, quick access to GRT/LRT, Fairview Mall, schools, and everyday amenities. Whether you're an investor or a savvy buyer, 157 Ninth is your chance to own a flexible, income-generating home in a prime Kitchener location. (id:50886)
Property Details
| MLS® Number | X12207613 |
| Property Type | Multi-family |
| Amenities Near By | Park, Public Transit, Schools |
| Community Features | Community Centre |
| Equipment Type | Water Heater |
| Features | Gazebo |
| Parking Space Total | 5 |
| Rental Equipment Type | Water Heater |
Building
| Bathroom Total | 2 |
| Bedrooms Above Ground | 2 |
| Bedrooms Below Ground | 1 |
| Bedrooms Total | 3 |
| Age | 51 To 99 Years |
| Amenities | Separate Electricity Meters |
| Appliances | Water Softener, Dishwasher, Dryer, Microwave, Stove, Washer, Window Coverings, Refrigerator |
| Architectural Style | Bungalow |
| Basement Development | Finished |
| Basement Features | Apartment In Basement |
| Basement Type | N/a (finished) |
| Cooling Type | Central Air Conditioning |
| Exterior Finish | Brick |
| Fire Protection | Smoke Detectors |
| Foundation Type | Poured Concrete |
| Heating Fuel | Natural Gas |
| Heating Type | Forced Air |
| Stories Total | 1 |
| Size Interior | 700 - 1,100 Ft2 |
| Type | Duplex |
| Utility Water | Municipal Water |
Parking
| Detached Garage | |
| Garage |
Land
| Acreage | No |
| Fence Type | Fully Fenced, Fenced Yard |
| Land Amenities | Park, Public Transit, Schools |
| Sewer | Sanitary Sewer |
| Size Depth | 121 Ft ,6 In |
| Size Frontage | 59 Ft ,2 In |
| Size Irregular | 59.2 X 121.5 Ft |
| Size Total Text | 59.2 X 121.5 Ft |
| Zoning Description | R2b |
Rooms
| Level | Type | Length | Width | Dimensions |
|---|---|---|---|---|
| Basement | Kitchen | 3.33 m | 3.84 m | 3.33 m x 3.84 m |
| Basement | Recreational, Games Room | 7.47 m | 6.38 m | 7.47 m x 6.38 m |
| Basement | Utility Room | 1.94 m | 2.48 m | 1.94 m x 2.48 m |
| Basement | Bathroom | 1.39 m | 3.23 m | 1.39 m x 3.23 m |
| Basement | Bedroom | 3.3 m | 3.47 m | 3.3 m x 3.47 m |
| Main Level | Bathroom | 2.76 m | 1.49 m | 2.76 m x 1.49 m |
| Main Level | Bedroom | 2.76 m | 3.26 m | 2.76 m x 3.26 m |
| Main Level | Bedroom | 3.75 m | 3.26 m | 3.75 m x 3.26 m |
| Main Level | Dining Room | 2.44 m | 3.12 m | 2.44 m x 3.12 m |
| Main Level | Foyer | 0.95 m | 1.46 m | 0.95 m x 1.46 m |
| Main Level | Kitchen | 2.78 m | 3.11 m | 2.78 m x 3.11 m |
| Main Level | Living Room | 3.2 m | 5.19 m | 3.2 m x 5.19 m |
https://www.realtor.ca/real-estate/28440104/157-ninth-avenue-kitchener
Contact Us
Contact us for more information
Anastasia Batchelor
Salesperson
www.instagram.com/anastasiabatchelor.realestate/
109 Thames St South
Ingersoll, Ontario N5C 2T3
(855) 738-3547

