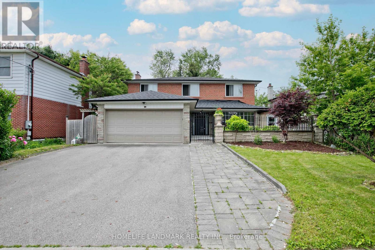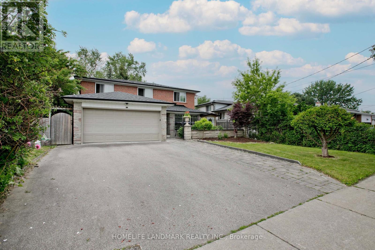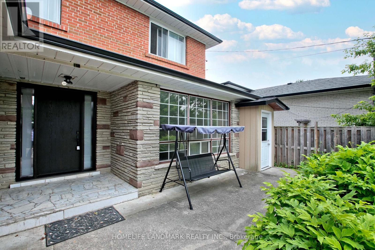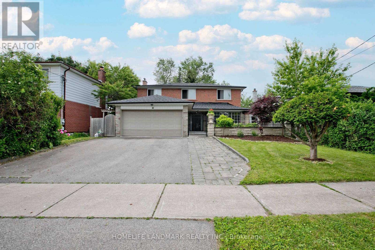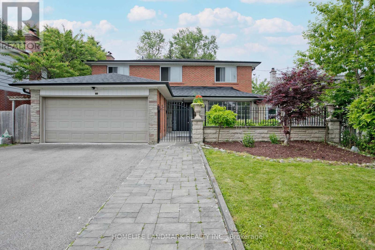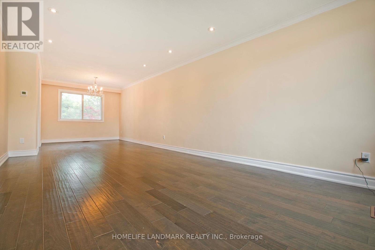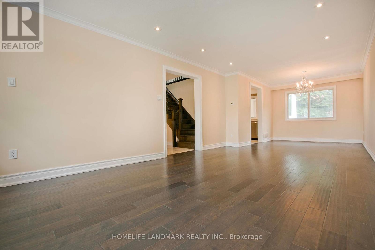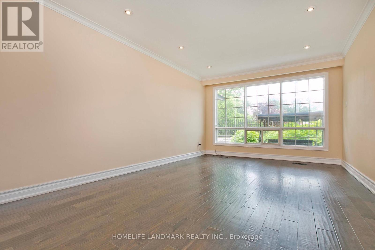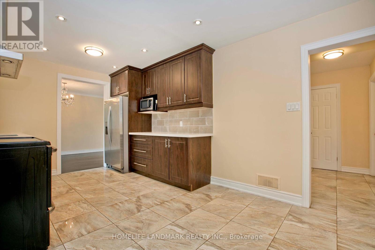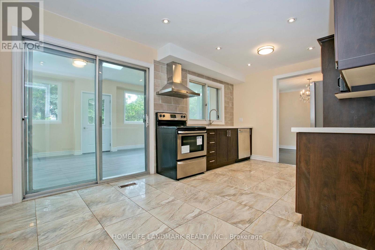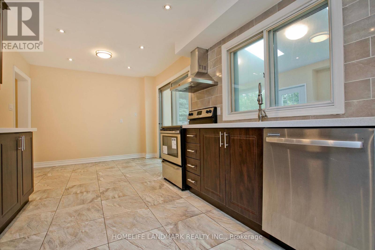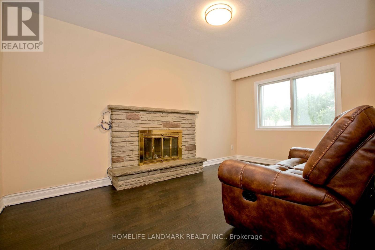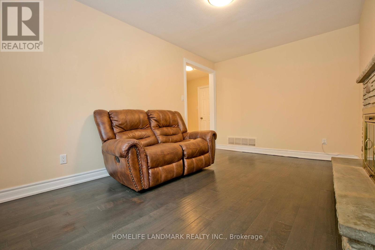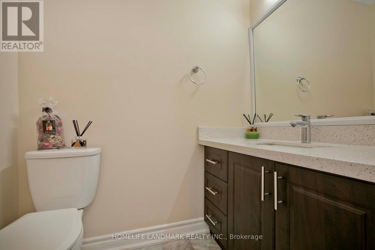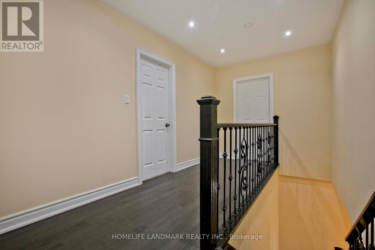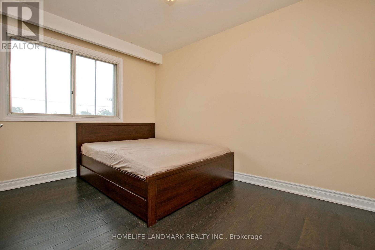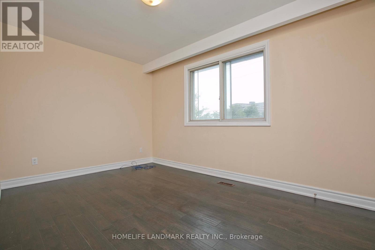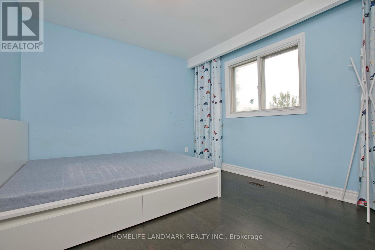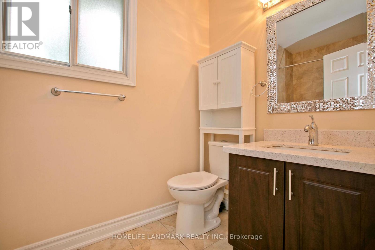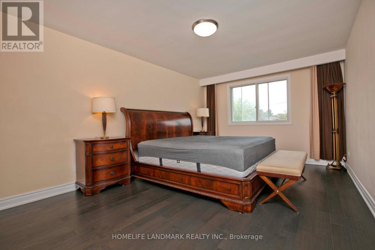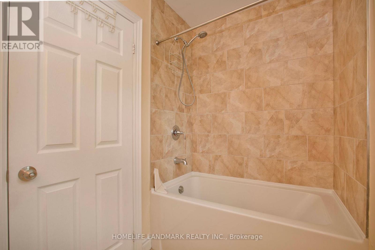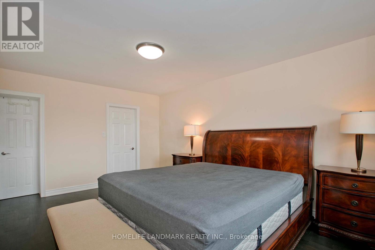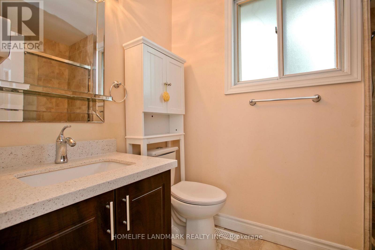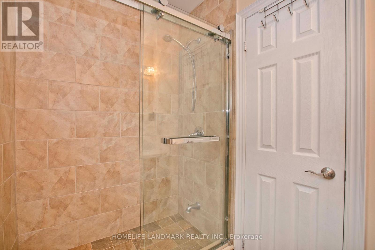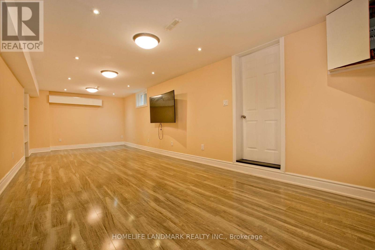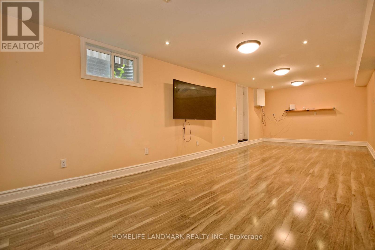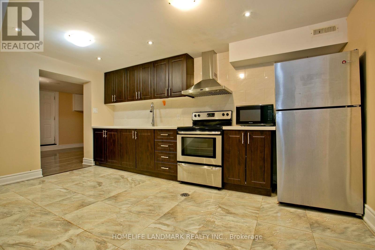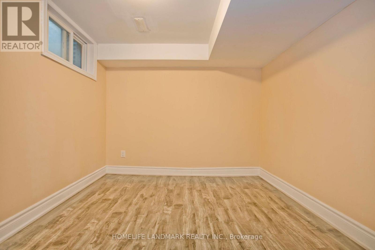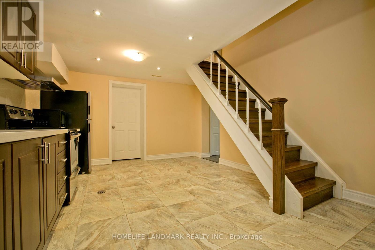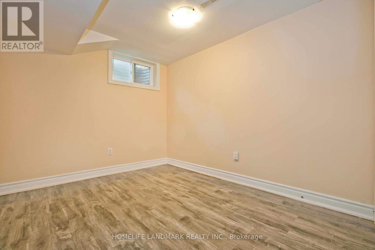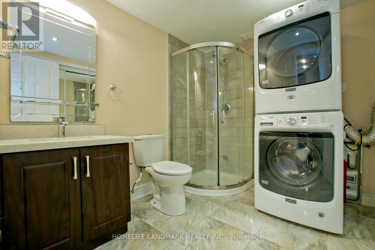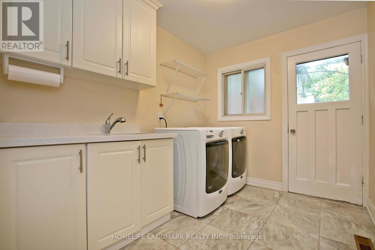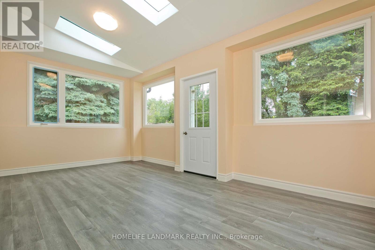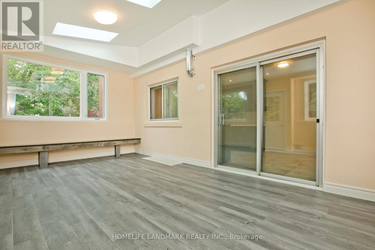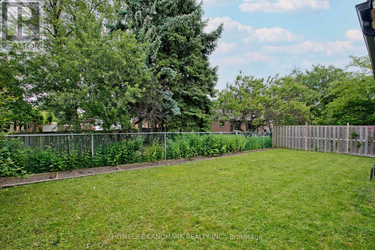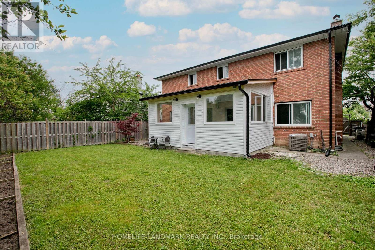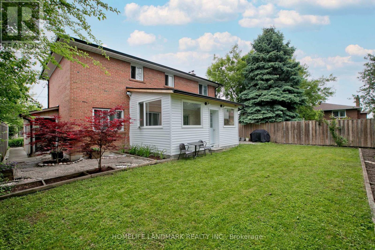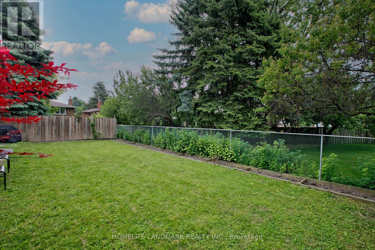157 Pleasant View Drive Toronto, Ontario M2J 3R3
6 Bedroom
4 Bathroom
2,000 - 2,500 ft2
Fireplace
Central Air Conditioning
Forced Air
$1,598,000
Totally New Renovation Top To Bottom In 2016. All New Kits W/ Granite Counters; 4 New Washrms ; Hardwood Flr Thr-Out ;Pot Lights All Rms.Freshly Painting.New Prof Yard Work : Railing & Fence/ Stone Wall Front;New Concrete In Garage & Sep Ent Room; Large Deck W/ Pergola & Awings . 2 Bedrms Bsm Apartment W/ Wk- Up Entrance . New Hi-Eff Furnace/Cac .Close To Fairview Mall, 401/Dvp,404. (id:50886)
Property Details
| MLS® Number | C12212380 |
| Property Type | Single Family |
| Neigbourhood | Pleasant View |
| Community Name | Pleasant View |
| Features | Carpet Free |
| Parking Space Total | 6 |
Building
| Bathroom Total | 4 |
| Bedrooms Above Ground | 4 |
| Bedrooms Below Ground | 2 |
| Bedrooms Total | 6 |
| Appliances | Dryer, Stove, Washer, Window Coverings, Refrigerator |
| Basement Features | Apartment In Basement, Separate Entrance |
| Basement Type | N/a |
| Construction Style Attachment | Detached |
| Cooling Type | Central Air Conditioning |
| Exterior Finish | Brick, Stone |
| Fireplace Present | Yes |
| Flooring Type | Hardwood |
| Foundation Type | Concrete |
| Half Bath Total | 1 |
| Heating Fuel | Natural Gas |
| Heating Type | Forced Air |
| Stories Total | 2 |
| Size Interior | 2,000 - 2,500 Ft2 |
| Type | House |
| Utility Water | Municipal Water |
Parking
| Attached Garage | |
| Garage |
Land
| Acreage | No |
| Sewer | Sanitary Sewer |
| Size Depth | 110 Ft ,2 In |
| Size Frontage | 54 Ft ,8 In |
| Size Irregular | 54.7 X 110.2 Ft |
| Size Total Text | 54.7 X 110.2 Ft |
| Zoning Description | Residential |
Rooms
| Level | Type | Length | Width | Dimensions |
|---|---|---|---|---|
| Second Level | Bedroom 4 | 3.4 m | 3.2 m | 3.4 m x 3.2 m |
| Second Level | Primary Bedroom | 5.4 m | 3.5 m | 5.4 m x 3.5 m |
| Second Level | Bedroom 2 | 4 m | 2.8 m | 4 m x 2.8 m |
| Second Level | Bedroom 3 | 3.6 m | 3.3 m | 3.6 m x 3.3 m |
| Basement | Recreational, Games Room | 9 m | 3.5 m | 9 m x 3.5 m |
| Basement | Kitchen | 5 m | 3.1 m | 5 m x 3.1 m |
| Main Level | Living Room | 5.3 m | 3.4 m | 5.3 m x 3.4 m |
| Main Level | Dining Room | 3 m | 3 m | 3 m x 3 m |
| Main Level | Kitchen | 5.5 m | 3 m | 5.5 m x 3 m |
| Main Level | Eating Area | 5.5 m | 3 m | 5.5 m x 3 m |
| Main Level | Family Room | 4.6 m | 3.1 m | 4.6 m x 3.1 m |
| Main Level | Laundry Room | 2.1 m | 2.2 m | 2.1 m x 2.2 m |
Contact Us
Contact us for more information
Jolly Wenmin Chen
Broker
Homelife Landmark Realty Inc.
7240 Woodbine Ave Unit 103
Markham, Ontario L3R 1A4
7240 Woodbine Ave Unit 103
Markham, Ontario L3R 1A4
(905) 305-1600
(905) 305-1609
www.homelifelandmark.com/

