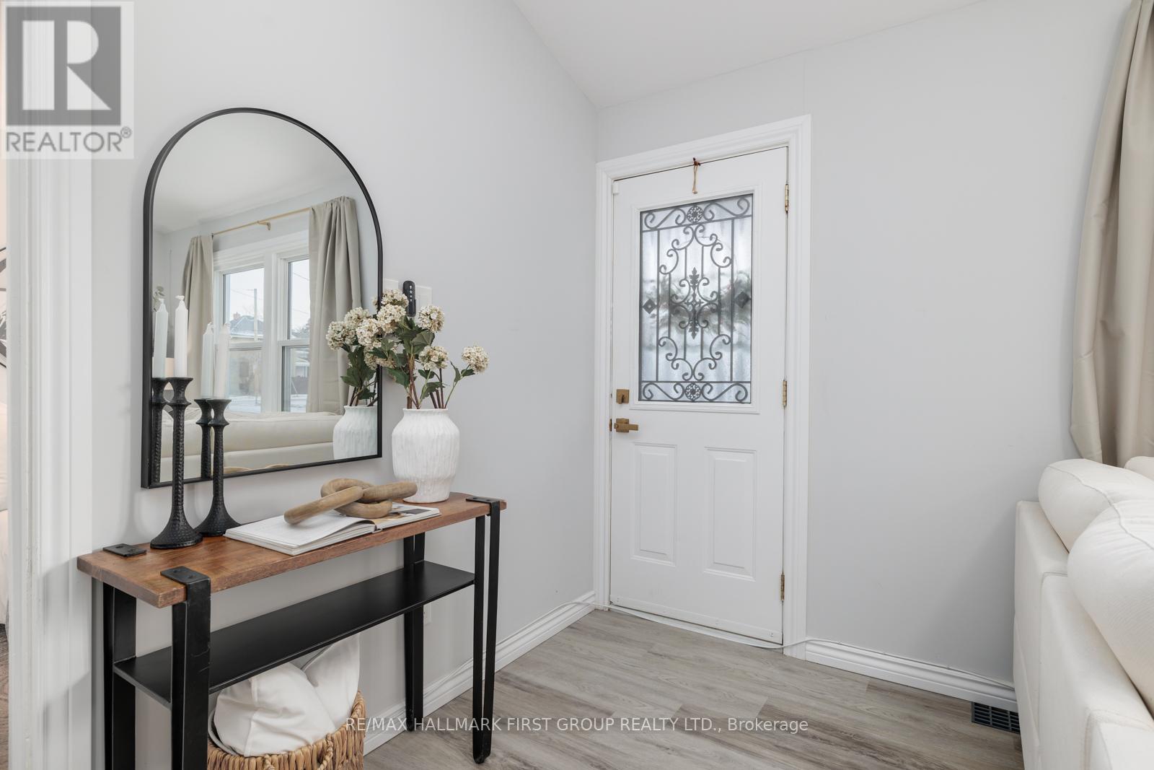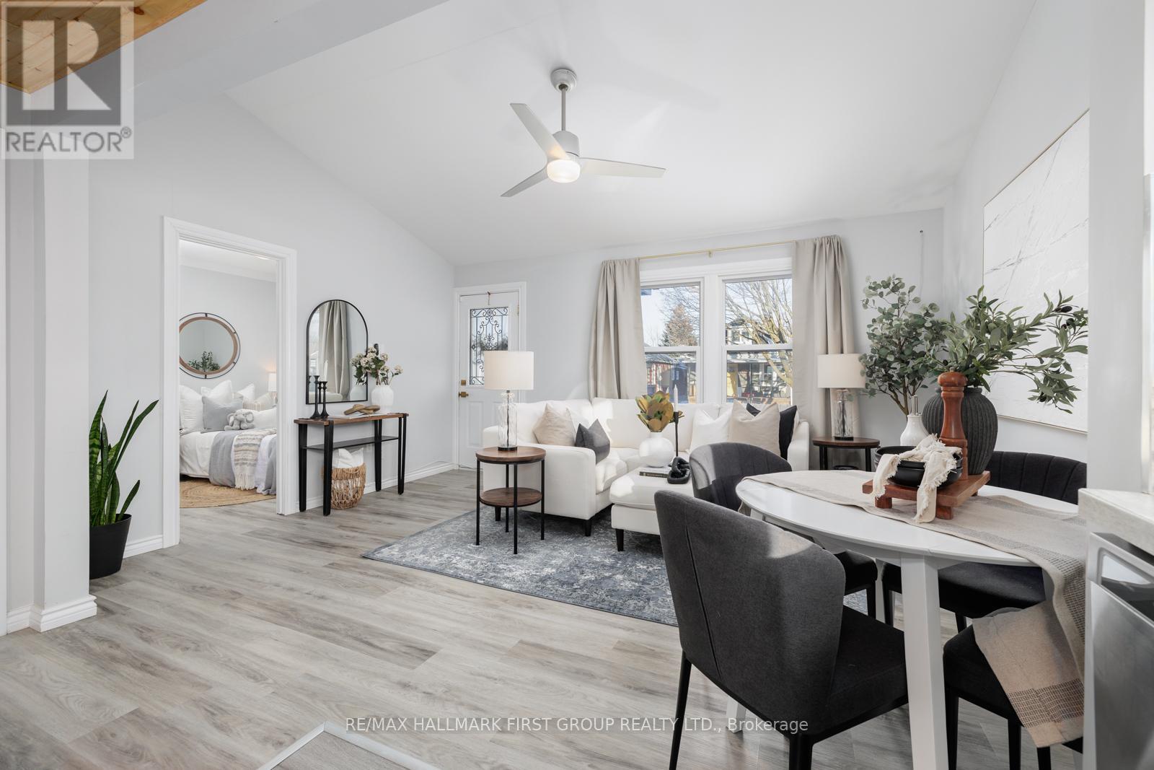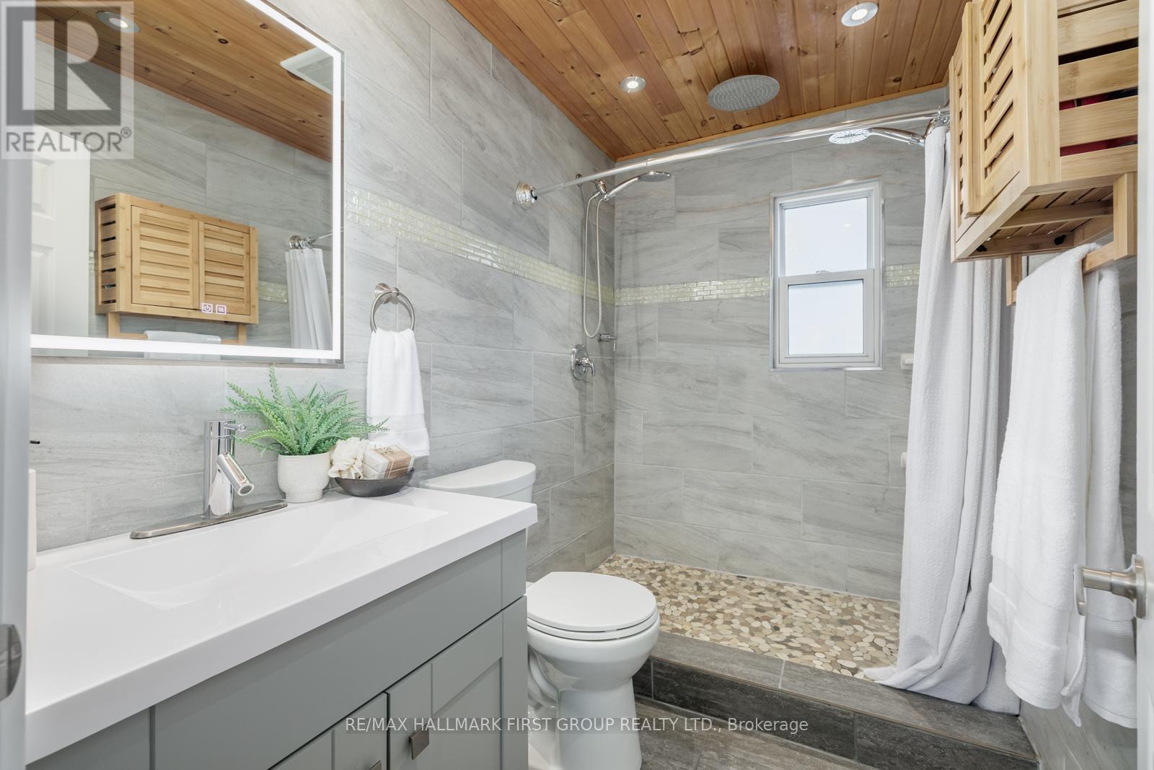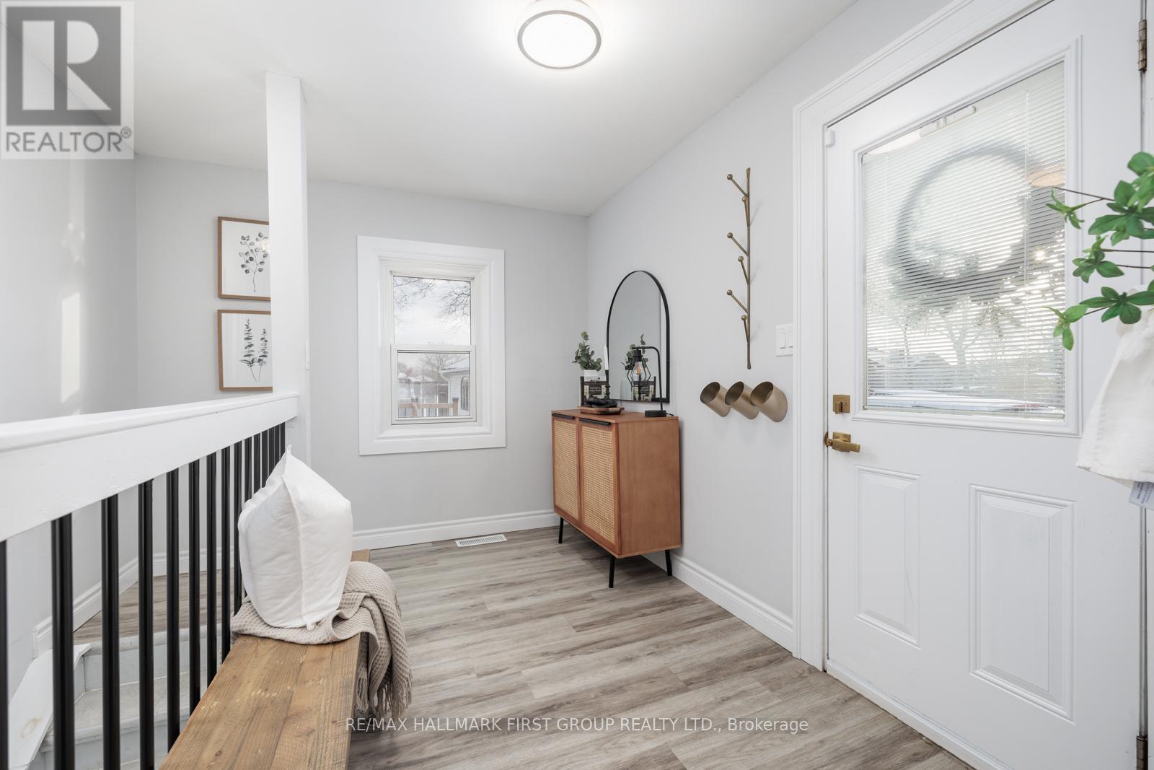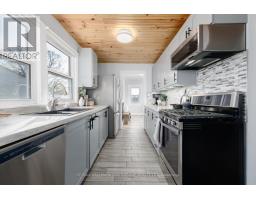157 Stacey Avenue Oshawa, Ontario L1H 2J2
$539,900
Welcome to 157 Stacey Avenue! This beautifully maintained modern bungalow is located in a quiet, greenery-filled neighbourhood. Located in prime Oshawa, just minutes from schools, shops, transit, & the 401. This home also backs on to Sunnyside park, w/ serene & private treed views from your back porch, which makes for a perfect place to enjoy a quiet coffee or the great outdoors. The main living area showcases an open concept design w/ a soaring vaulted ceiling. The updated galley kitchen is stylish & functional, w/ a tiled backsplash, cabinet LED lighting, stainless steel appliances, a gas oven & a double sink. Your primary bedroom ft dimmable pot lights & double corner windows. The luxurious & newly upgraded bathroom boasts a large standing shower w/ 3 separate shower heads, & a window for extra brightness. The finished basement has a separate side entrance & ft a central living space, storage area, & an additional bedroom or office. **** EXTRAS **** The fully fenced yard ft an oversized workshop/garden shed, deck, and plenty of room for outdoor activities! Newer Windows, Furnace/AC (2014), Shingles (2015), Waterproofing w/ 50 year Transferable Warranty (2024). New Insulation (2022). (id:50886)
Open House
This property has open houses!
2:00 pm
Ends at:4:00 pm
2:00 pm
Ends at:4:00 pm
Property Details
| MLS® Number | E11933865 |
| Property Type | Single Family |
| Community Name | Central |
| AmenitiesNearBy | Hospital, Park, Public Transit, Schools |
| EquipmentType | Water Heater - Gas |
| ParkingSpaceTotal | 2 |
| RentalEquipmentType | Water Heater - Gas |
| Structure | Workshop |
Building
| BathroomTotal | 1 |
| BedroomsAboveGround | 2 |
| BedroomsTotal | 2 |
| Appliances | Dishwasher, Dryer, Refrigerator, Stove, Washer |
| ArchitecturalStyle | Bungalow |
| BasementDevelopment | Finished |
| BasementFeatures | Separate Entrance |
| BasementType | N/a (finished) |
| ConstructionStyleAttachment | Detached |
| CoolingType | Central Air Conditioning |
| ExteriorFinish | Aluminum Siding |
| FlooringType | Laminate, Ceramic |
| FoundationType | Block |
| HeatingFuel | Natural Gas |
| HeatingType | Forced Air |
| StoriesTotal | 1 |
| SizeInterior | 699.9943 - 1099.9909 Sqft |
| Type | House |
| UtilityWater | Municipal Water |
Land
| Acreage | No |
| FenceType | Fenced Yard |
| LandAmenities | Hospital, Park, Public Transit, Schools |
| Sewer | Sanitary Sewer |
| SizeDepth | 120 Ft ,4 In |
| SizeFrontage | 40 Ft |
| SizeIrregular | 40 X 120.4 Ft |
| SizeTotalText | 40 X 120.4 Ft |
Rooms
| Level | Type | Length | Width | Dimensions |
|---|---|---|---|---|
| Basement | Recreational, Games Room | 7.01 m | 3.06 m | 7.01 m x 3.06 m |
| Main Level | Living Room | 3.66 m | 3.66 m | 3.66 m x 3.66 m |
| Main Level | Kitchen | 3.65 m | 2.43 m | 3.65 m x 2.43 m |
| Main Level | Primary Bedroom | 3.65 m | 3.05 m | 3.65 m x 3.05 m |
| Main Level | Bedroom 2 | 3.05 m | 2.43 m | 3.05 m x 2.43 m |
| Main Level | Mud Room | 3.05 m | 1.82 m | 3.05 m x 1.82 m |
https://www.realtor.ca/real-estate/27825927/157-stacey-avenue-oshawa-central-central
Interested?
Contact us for more information
Jennifer Fuller
Salesperson
314 Harwood Ave South #200
Ajax, Ontario L1S 2J1
Jory Fuller
Salesperson
314 Harwood Ave South #200
Ajax, Ontario L1S 2J1




