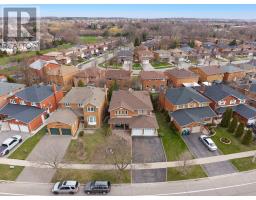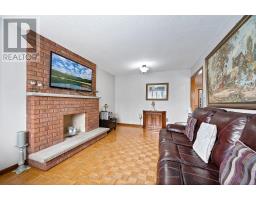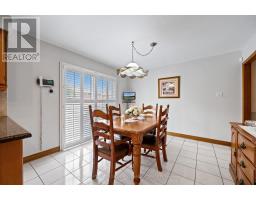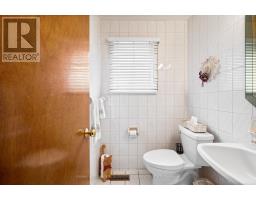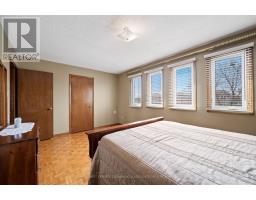157 Sunforest Drive Brampton, Ontario L6Z 4B7
$1,299,000
Welcome To 157 Sunforest Drive, A Beautifully Maintained Family Home Presented For The Very First Time By Its Original Owner. This Spacious And Thoughtfully Designed Residence Offers Over 2,600 Sq-Ft Of Living Space, Featuring 4 Exceptionally Large And Comfortable Bedrooms, 4 Bathrooms, And A Fully Finished Basement Complete With A Second Kitchen-Perfect For Extended Family Living Or Entertaining. The Main Level Showcases A Bright And Functional Layout, Including A Generous Eat-In Kitchen With A Walk-Out To A Raised Deck, Ideal For Enjoying Summer Evenings And Outdoor Dining. Throughout The Home, You'll Find An Abundance Of Well-Planned Storage Solutions, Ensuring Everything Has Its Place And Enhancing Daily Functionality. Recent Updates Include A New Roof Installed In 2024, Offering Added Peace Of Mind. Nestled In One Of Brampton's Most Established And Sought-After Neighborhoods, This Home Is Surrounded By Top-Rated Schools, Scenic Parks, Convenient Public Transit, And A Wide Range Of Shopping And Dining Options. A Rare Opportunity To Own A Meticulously Cared For Home In A Prime Location, Offering Space, Comfort,A nd Lasting Value. (id:50886)
Property Details
| MLS® Number | W12101487 |
| Property Type | Single Family |
| Community Name | Heart Lake West |
| Parking Space Total | 4 |
Building
| Bathroom Total | 4 |
| Bedrooms Above Ground | 4 |
| Bedrooms Total | 4 |
| Appliances | Dishwasher, Dryer, Range, Stove, Washer, Window Coverings, Refrigerator |
| Basement Development | Finished |
| Basement Type | N/a (finished) |
| Construction Style Attachment | Detached |
| Cooling Type | Central Air Conditioning |
| Exterior Finish | Brick |
| Fireplace Present | Yes |
| Flooring Type | Ceramic, Porcelain Tile |
| Foundation Type | Poured Concrete |
| Half Bath Total | 2 |
| Heating Fuel | Natural Gas |
| Heating Type | Forced Air |
| Stories Total | 2 |
| Size Interior | 2,500 - 3,000 Ft2 |
| Type | House |
| Utility Water | Municipal Water |
Parking
| Attached Garage | |
| Garage |
Land
| Acreage | No |
| Sewer | Sanitary Sewer |
| Size Depth | 101 Ft ,8 In |
| Size Frontage | 53 Ft ,3 In |
| Size Irregular | 53.3 X 101.7 Ft |
| Size Total Text | 53.3 X 101.7 Ft |
Rooms
| Level | Type | Length | Width | Dimensions |
|---|---|---|---|---|
| Second Level | Primary Bedroom | 8.44 m | 3.47 m | 8.44 m x 3.47 m |
| Second Level | Bedroom 2 | 5.03 m | 3.08 m | 5.03 m x 3.08 m |
| Second Level | Bedroom 3 | 4.61 m | 3.44 m | 4.61 m x 3.44 m |
| Second Level | Bedroom 4 | 4.3 m | 3.35 m | 4.3 m x 3.35 m |
| Basement | Kitchen | 4.94 m | 3.69 m | 4.94 m x 3.69 m |
| Basement | Family Room | 6.34 m | 5.3 m | 6.34 m x 5.3 m |
| Basement | Dining Room | 5.3 m | 3.72 m | 5.3 m x 3.72 m |
| Main Level | Foyer | 4.75 m | 3.05 m | 4.75 m x 3.05 m |
| Main Level | Kitchen | 6.46 m | 3.51 m | 6.46 m x 3.51 m |
| Main Level | Family Room | 5.33 m | 3.08 m | 5.33 m x 3.08 m |
| Main Level | Dining Room | 3.75 m | 3.32 m | 3.75 m x 3.32 m |
| Main Level | Sitting Room | 4.81 m | 3.08 m | 4.81 m x 3.08 m |
| Main Level | Laundry Room | 3.08 m | 1.58 m | 3.08 m x 1.58 m |
Contact Us
Contact us for more information
Mike Gatti
Salesperson
www.stevenzalunardo.com/
277 Cityview Blvd. Unit 16
Vaughan, Ontario L4H 5A4
(647) 962-4372
(905) 607-2003
www.stevenzalunardo.com/
Steven Zalunardo
Broker of Record
trevisonorth.ca/
www.facebook.com/zalunardos/?timeline_context_item_type=intro_card_work&timeline_context_ite
twitter.com/StevenZalunardo
www.linkedin.com/in/steven-zalunardo-35b75a86/
277 Cityview Blvd. Unit 16
Vaughan, Ontario L4H 5A4
(647) 962-4372
(905) 607-2003
www.stevenzalunardo.com/





















































