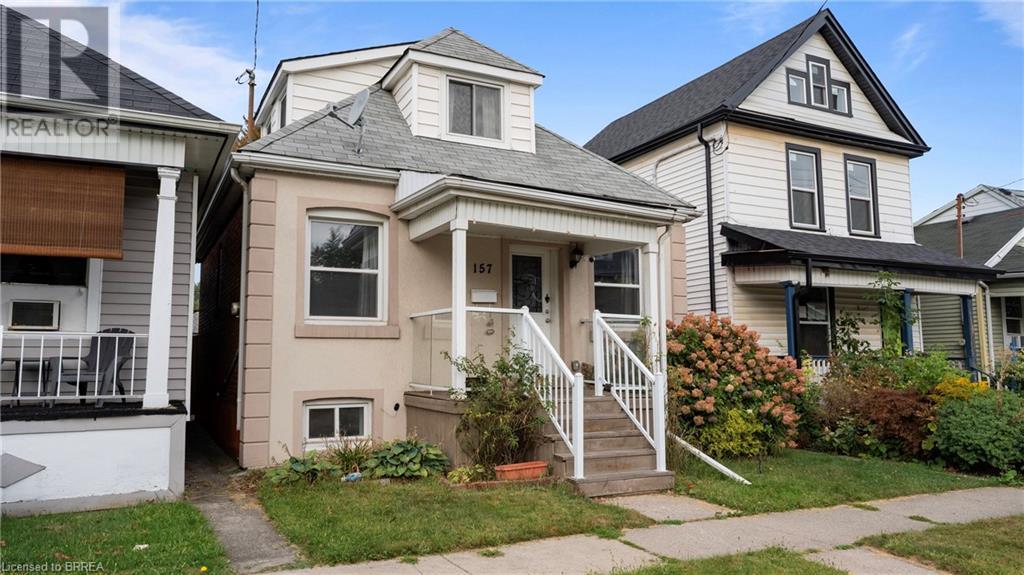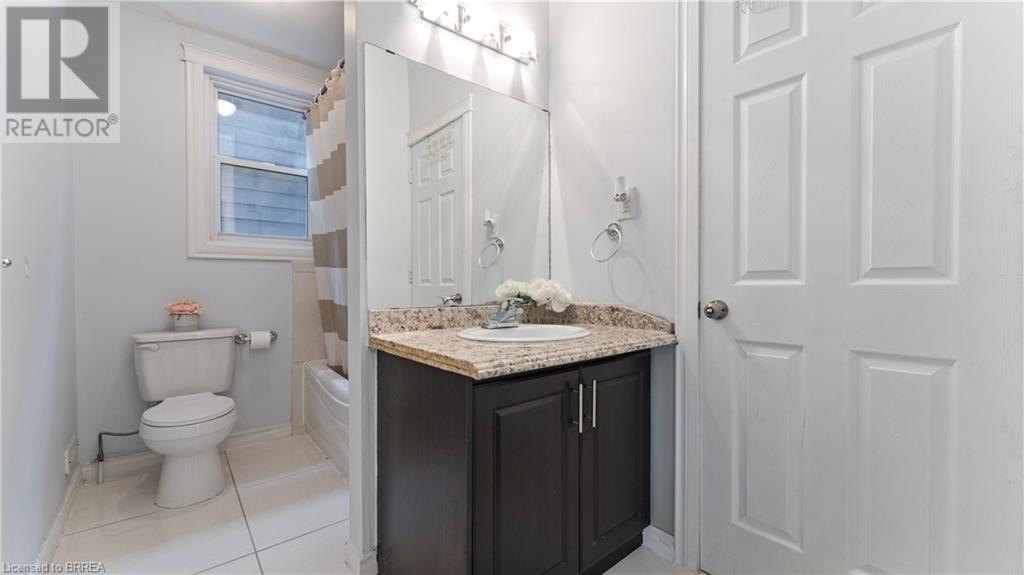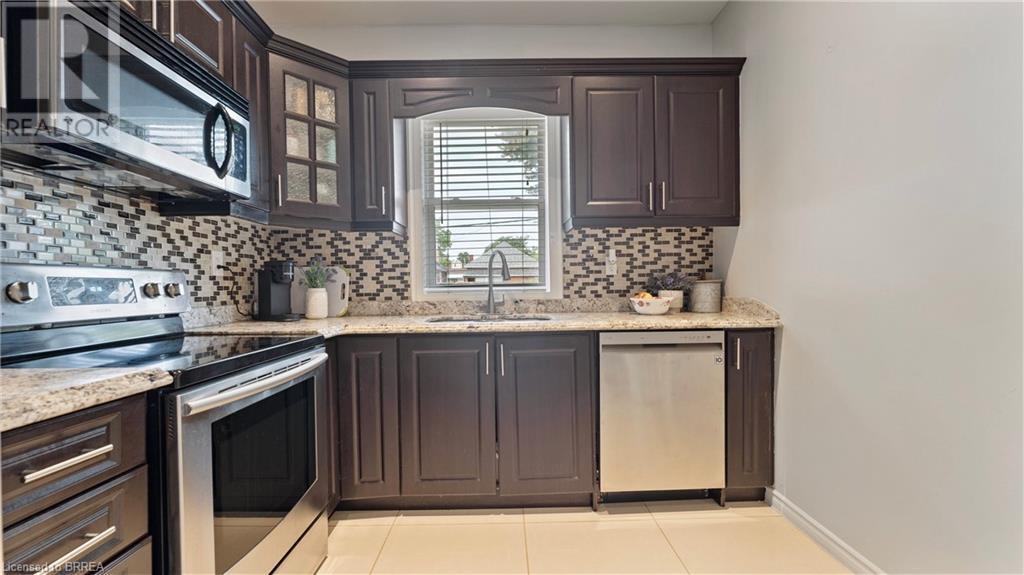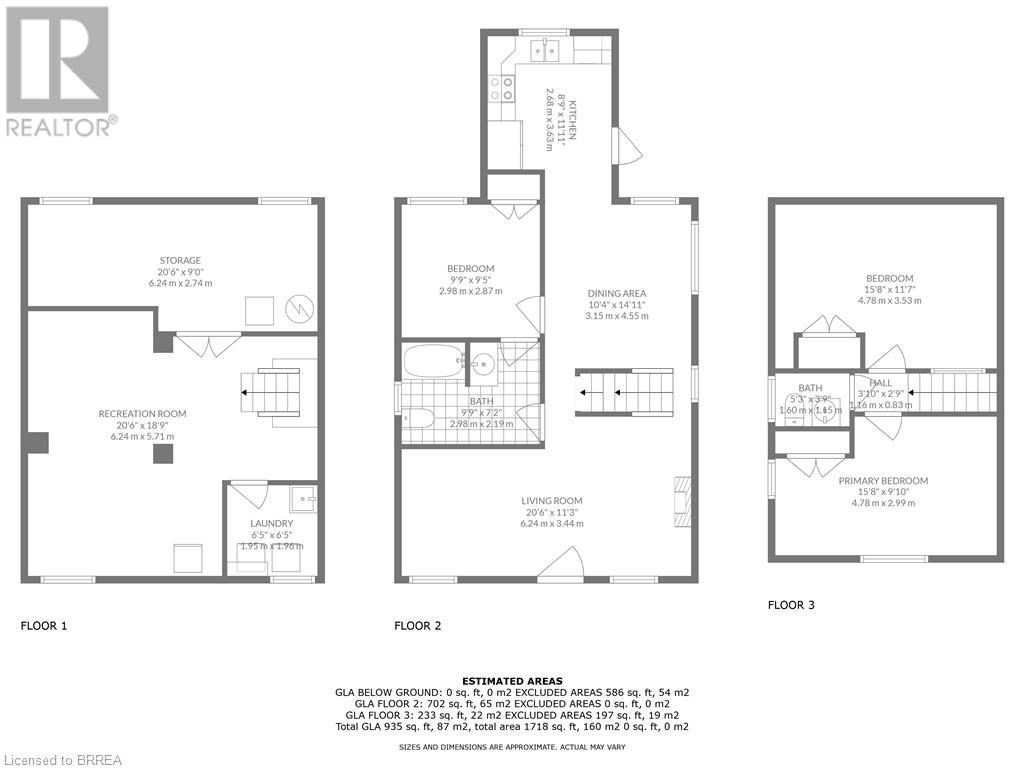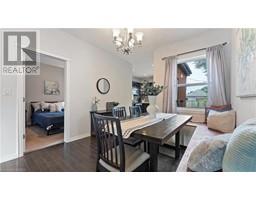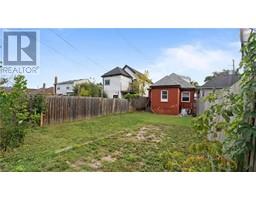157 Weir Street N Hamilton, Ontario L8H 5G1
$515,000
Welcome to 157 Weir St N, this delightful 1.5-story home offers 3 bedrooms and 1.5 bathrooms in the great city of Hamilton. With a spacious yard, this home is perfect for outdoor gatherings and relaxation. Enjoy the convenience of main-floor living, with a full bathroom, and comfortable bedroom on the main floor. It also features a large living room, upgraded kitchen and dining area with charming built-in storage benches. Upstairs you will find 2 spacious bedrooms and a 2 pce bathroom, providing privacy and separation from the main living areas.The fully finished basement offers additional living space, perfect for a family room, home office, or play area. Parking is a breeze with ample street parking and the laneway and parking spot in the back. This home is close to schools, shopping, and provides easy access to the highway, making it ideal for commuters. Plus the updated Furnace (2015), AC (2021) and Shingles (2016) provide ease of mind to new buyers! Don't miss the opportunity to make this inviting home yours! (id:50886)
Open House
This property has open houses!
2:00 pm
Ends at:4:00 pm
Property Details
| MLS® Number | 40672905 |
| Property Type | Single Family |
| AmenitiesNearBy | Park, Playground, Public Transit, Schools, Shopping |
| CommunityFeatures | School Bus |
| EquipmentType | Water Heater |
| Features | Crushed Stone Driveway |
| ParkingSpaceTotal | 1 |
| RentalEquipmentType | Water Heater |
Building
| BathroomTotal | 2 |
| BedroomsAboveGround | 3 |
| BedroomsTotal | 3 |
| Appliances | Dishwasher, Dryer, Refrigerator, Stove, Washer, Microwave Built-in |
| BasementDevelopment | Partially Finished |
| BasementType | Full (partially Finished) |
| ConstructedDate | 1926 |
| ConstructionStyleAttachment | Detached |
| CoolingType | Central Air Conditioning |
| ExteriorFinish | Brick, Stucco |
| HalfBathTotal | 1 |
| HeatingFuel | Natural Gas |
| HeatingType | Forced Air |
| StoriesTotal | 2 |
| SizeInterior | 1132 Sqft |
| Type | House |
| UtilityWater | Municipal Water |
Land
| AccessType | Highway Access |
| Acreage | No |
| LandAmenities | Park, Playground, Public Transit, Schools, Shopping |
| Sewer | Municipal Sewage System |
| SizeDepth | 100 Ft |
| SizeFrontage | 25 Ft |
| SizeTotalText | Under 1/2 Acre |
| ZoningDescription | C |
Rooms
| Level | Type | Length | Width | Dimensions |
|---|---|---|---|---|
| Second Level | 2pc Bathroom | 5'3'' x 3'9'' | ||
| Second Level | Bedroom | 15'8'' x 11'7'' | ||
| Second Level | Bedroom | 15'8'' x 9'10'' | ||
| Basement | Utility Room | 20'6'' x 2'7'' | ||
| Basement | Laundry Room | 6'5'' x 6'5'' | ||
| Basement | Recreation Room | 20'6'' x 18'9'' | ||
| Main Level | Bedroom | 9'9'' x 9'5'' | ||
| Main Level | 4pc Bathroom | 9'9'' x 9'5'' | ||
| Main Level | Kitchen | 8'9'' x 11'11'' | ||
| Main Level | Dining Room | 10'4'' x 14'11'' | ||
| Main Level | Living Room | 20'6'' x 11'3'' |
https://www.realtor.ca/real-estate/27615422/157-weir-street-n-hamilton
Interested?
Contact us for more information
Vanessa Conte
Salesperson
515 Park Road North
Brantford, Ontario N3R 7K8

