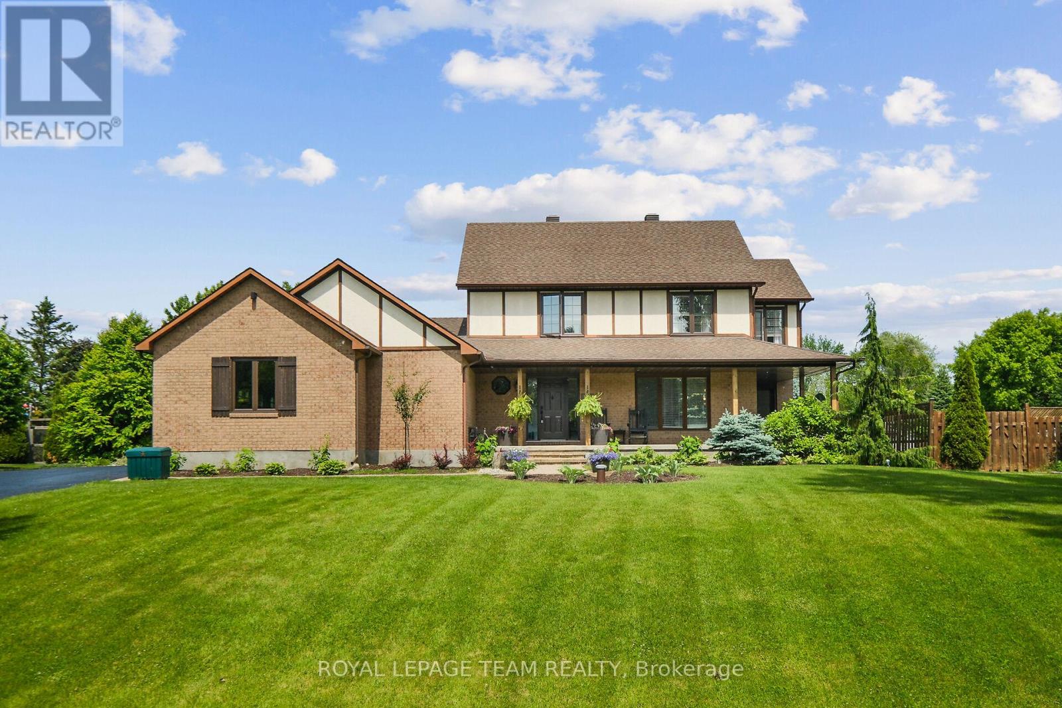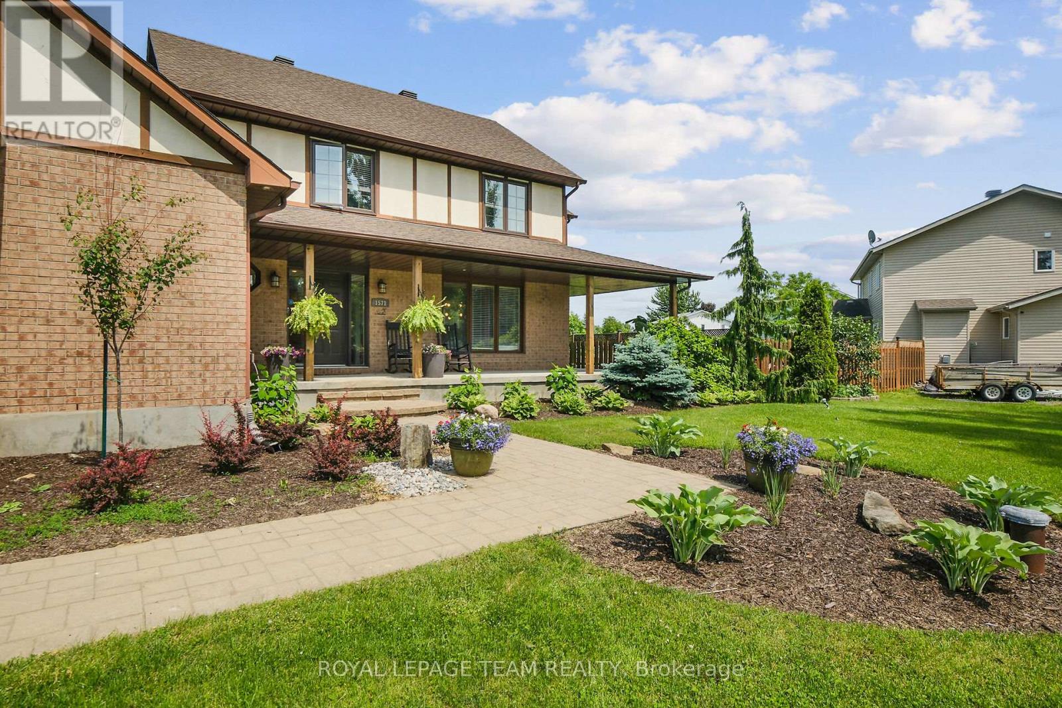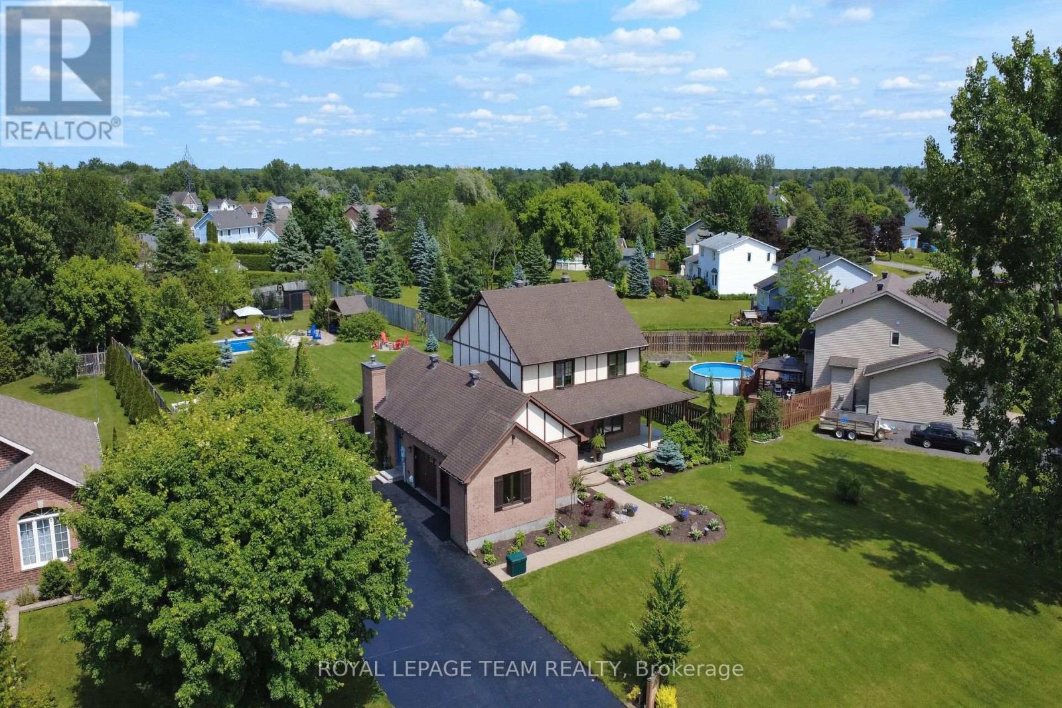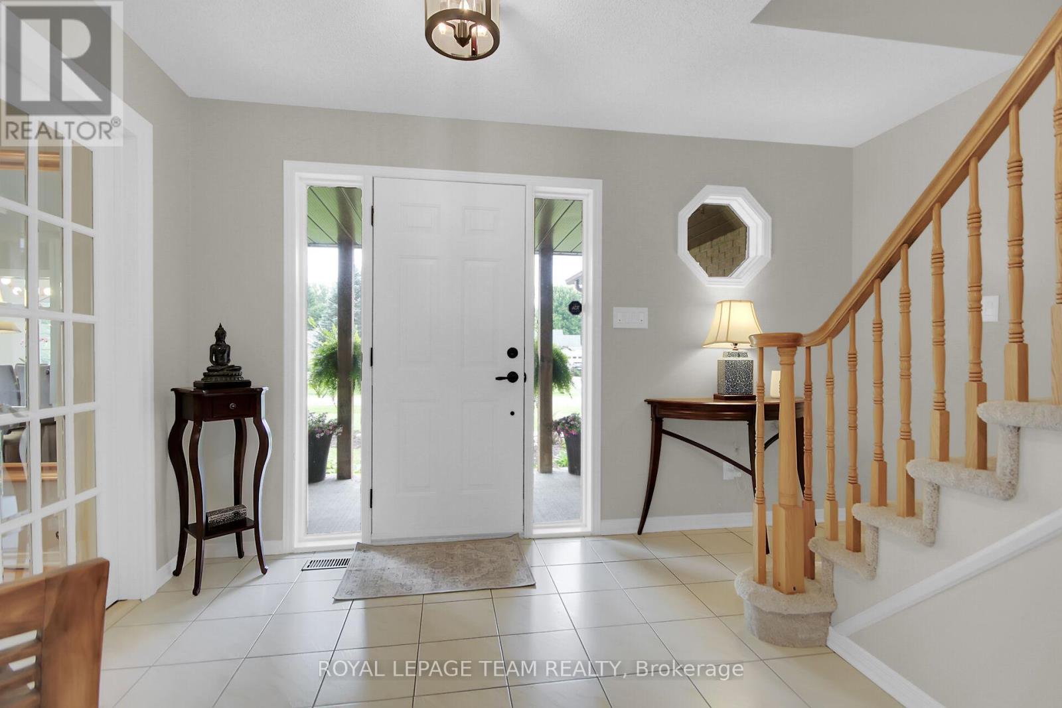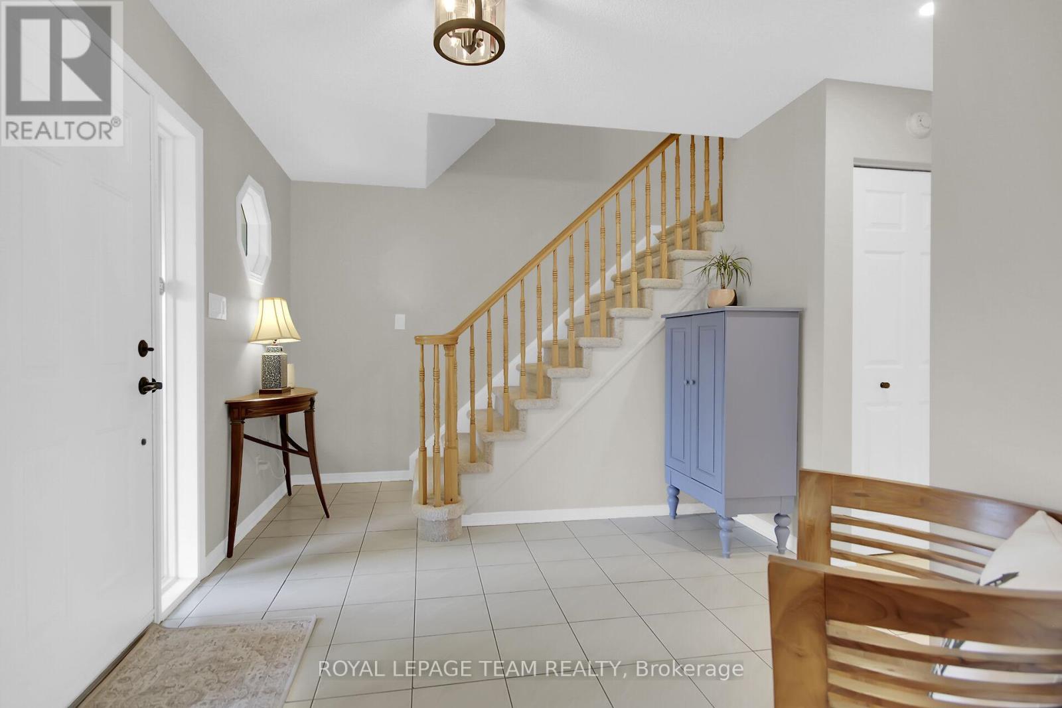1571 Stanleyfield Crescent Ottawa, Ontario K4P 1M7
$1,199,000
Welcome to 1571 Stanleyfield Crescent, a fully renovated, 5-bedroom, 4-bathroom home in the heart of Greely. Thoughtfully updated throughout, this residence features a designer kitchen, modern laundry, and upgraded mechanical systems including a new furnace, water softener, and UV water purifier. The main floor includes a flexible in-law suite perfect for multigenerational living, guests or a home office. Upstairs, four spacious bedrooms await, including a primary with a private ensuite. All bathrooms have been tastefully modernized, including a newly redone downstairs shower. The finished basement offers generous storage and is perfectly equipped as a home gym, rec room, or man cave, complete with a mounted TV and appliances. Step outside into your private backyard oasis featuring in-ground pool, large gazebo with wicker seating and hanging chairs, and in-ground sprinklers for effortless summer hosting. The wide frontage and extended driveway provide ample parking and great curb appeal. Additional highlights include new garage doors, updated windows, and a recently added garage window. Move-in ready and meticulously maintained, this is a rare opportunity to own a home that delivers on space, style, and long-term value. (id:50886)
Property Details
| MLS® Number | X12233692 |
| Property Type | Single Family |
| Community Name | 1601 - Greely |
| Features | Irregular Lot Size, Flat Site, Dry, Gazebo, In-law Suite |
| Parking Space Total | 12 |
| Pool Type | Inground Pool |
| Structure | Deck, Porch, Shed |
Building
| Bathroom Total | 4 |
| Bedrooms Above Ground | 5 |
| Bedrooms Total | 5 |
| Amenities | Fireplace(s) |
| Appliances | Dishwasher, Dryer, Freezer, Stove, Washer, Refrigerator |
| Basement Development | Finished |
| Basement Type | N/a (finished) |
| Construction Style Attachment | Detached |
| Cooling Type | Central Air Conditioning, Air Exchanger |
| Exterior Finish | Stucco, Brick |
| Fire Protection | Smoke Detectors |
| Fireplace Present | Yes |
| Fireplace Total | 2 |
| Foundation Type | Concrete |
| Half Bath Total | 1 |
| Heating Fuel | Natural Gas |
| Heating Type | Forced Air |
| Stories Total | 2 |
| Size Interior | 2,500 - 3,000 Ft2 |
| Type | House |
| Utility Water | Drilled Well |
Parking
| Attached Garage | |
| Garage |
Land
| Acreage | No |
| Landscape Features | Landscaped, Lawn Sprinkler |
| Sewer | Septic System |
| Size Depth | 226 Ft ,8 In |
| Size Frontage | 101 Ft ,4 In |
| Size Irregular | 101.4 X 226.7 Ft |
| Size Total Text | 101.4 X 226.7 Ft |
| Zoning Description | V1i |
Rooms
| Level | Type | Length | Width | Dimensions |
|---|---|---|---|---|
| Second Level | Primary Bedroom | 4.32 m | 4.87 m | 4.32 m x 4.87 m |
| Second Level | Bathroom | 3.73 m | 2.56 m | 3.73 m x 2.56 m |
| Second Level | Bedroom 2 | 3.16 m | 4.04 m | 3.16 m x 4.04 m |
| Second Level | Bedroom 3 | 3.6 m | 3.35 m | 3.6 m x 3.35 m |
| Second Level | Bedroom 4 | 3.2 m | 3.35 m | 3.2 m x 3.35 m |
| Second Level | Bathroom | 2.18 m | 2.69 m | 2.18 m x 2.69 m |
| Basement | Living Room | 8.93 m | 4.06 m | 8.93 m x 4.06 m |
| Basement | Exercise Room | 4.52 m | 3.26 m | 4.52 m x 3.26 m |
| Basement | Bathroom | 3.31 m | 1.79 m | 3.31 m x 1.79 m |
| Main Level | Family Room | 6.37 m | 4.15 m | 6.37 m x 4.15 m |
| Main Level | Laundry Room | 2.82 m | 1.95 m | 2.82 m x 1.95 m |
| Main Level | Kitchen | 6.99 m | 3.37 m | 6.99 m x 3.37 m |
| Main Level | Dining Room | 4.67 m | 3.66 m | 4.67 m x 3.66 m |
| Main Level | Bedroom | 5.06 m | 4.27 m | 5.06 m x 4.27 m |
| Main Level | Bathroom | 2 m | 2 m | 2 m x 2 m |
Utilities
| Cable | Installed |
| Electricity | Installed |
https://www.realtor.ca/real-estate/28495388/1571-stanleyfield-crescent-ottawa-1601-greely
Contact Us
Contact us for more information
Habib Chahrour
Salesperson
chahrour.ca/
1723 Carling Avenue, Suite 1
Ottawa, Ontario K2A 1C8
(613) 725-1171
(613) 725-3323
www.teamrealty.ca/

