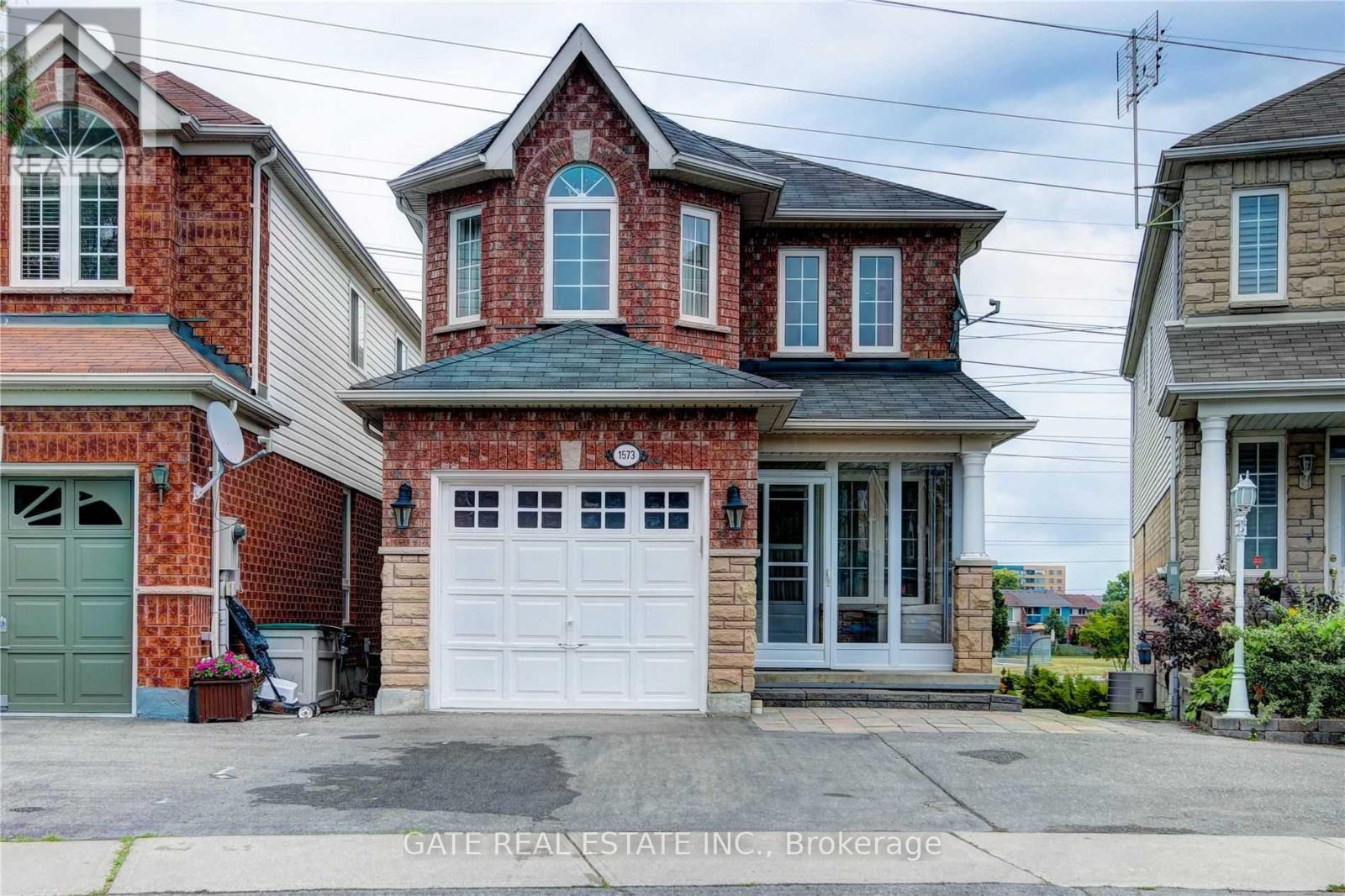1573 Avonmore Square W Pickering, Ontario L1V 7H5
4 Bedroom
4 Bathroom
2,000 - 2,500 ft2
Fireplace
Central Air Conditioning
Forced Air
$1,099,000
FIRST TIME HOME BUYERS DREAM!!! An Open concept Detached 4 Bedroom Home and 4 Washroom Home, Onlooking to Diana Princess of Wales Park view in the Private backyard. Walkout F/Bsmt Studio Apartment With Kitchen, Back Onto Park, Double Tier Deck, Upgraded Kitchen With Granite Counter Top And Excellent Cabinets, Fully Detached Brick/Stone Exterior And Vinyl Siding, Great Location, 3.5 Washrooms. A MUST SEE!!! (id:50886)
Property Details
| MLS® Number | E12251421 |
| Property Type | Single Family |
| Community Name | Town Centre |
| Amenities Near By | Marina, Park, Public Transit, Schools |
| Community Features | Community Centre |
| Parking Space Total | 3 |
Building
| Bathroom Total | 4 |
| Bedrooms Above Ground | 4 |
| Bedrooms Total | 4 |
| Age | 16 To 30 Years |
| Appliances | Dishwasher, Dryer, Microwave, Stove, Washer, Refrigerator |
| Basement Development | Finished |
| Basement Features | Walk Out |
| Basement Type | N/a (finished) |
| Construction Style Attachment | Detached |
| Cooling Type | Central Air Conditioning |
| Exterior Finish | Brick, Vinyl Siding |
| Fireplace Present | Yes |
| Flooring Type | Hardwood, Carpeted |
| Foundation Type | Poured Concrete |
| Half Bath Total | 1 |
| Heating Fuel | Natural Gas |
| Heating Type | Forced Air |
| Stories Total | 2 |
| Size Interior | 2,000 - 2,500 Ft2 |
| Type | House |
| Utility Water | Municipal Water |
Parking
| Attached Garage | |
| Garage |
Land
| Acreage | No |
| Land Amenities | Marina, Park, Public Transit, Schools |
| Sewer | Sanitary Sewer |
| Size Depth | 116 Ft ,10 In |
| Size Frontage | 23 Ft ,4 In |
| Size Irregular | 23.4 X 116.9 Ft |
| Size Total Text | 23.4 X 116.9 Ft|under 1/2 Acre |
| Zoning Description | Residential |
Rooms
| Level | Type | Length | Width | Dimensions |
|---|---|---|---|---|
| Second Level | Primary Bedroom | 7.49 m | 5.48 m | 7.49 m x 5.48 m |
| Second Level | Bedroom 2 | 6.63 m | 4.04 m | 6.63 m x 4.04 m |
| Second Level | Bedroom 3 | 6.3 m | 3.89 m | 6.3 m x 3.89 m |
| Basement | Bathroom | Measurements not available | ||
| Basement | Mud Room | Measurements not available | ||
| Basement | Kitchen | Measurements not available | ||
| Main Level | Kitchen | 5.07 m | 3.58 m | 5.07 m x 3.58 m |
| Main Level | Eating Area | 4.82 m | 3.08 m | 4.82 m x 3.08 m |
| Main Level | Living Room | 8.32 m | 5.71 m | 8.32 m x 5.71 m |
| Main Level | Dining Room | 9.65 m | 5.71 m | 9.65 m x 5.71 m |
| Main Level | Family Room | 9.65 m | 5.71 m | 9.65 m x 5.71 m |
Utilities
| Cable | Installed |
| Electricity | Installed |
| Sewer | Installed |
https://www.realtor.ca/real-estate/28534345/1573-avonmore-square-w-pickering-town-centre-town-centre
Contact Us
Contact us for more information
Arvinder Dhaliwal
Broker of Record
(647) 330-9898
www.gaterealestate.ca/Arvinder-Dhaliwal-390761
Gate Real Estate Inc.
2152 Lawrence Ave E #104
Toronto, Ontario M1R 0B5
2152 Lawrence Ave E #104
Toronto, Ontario M1R 0B5
(416) 288-0800
(416) 288-8038



