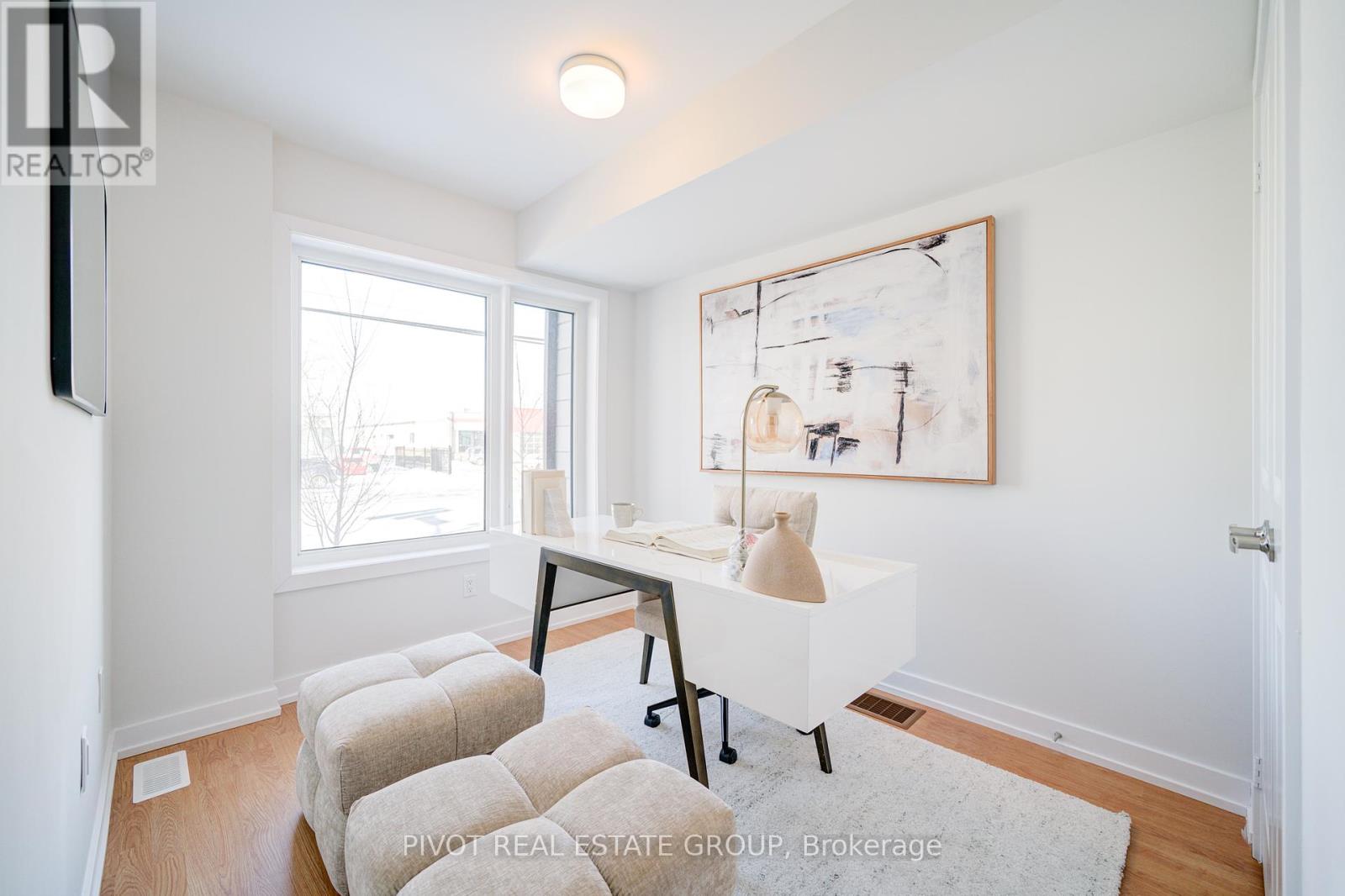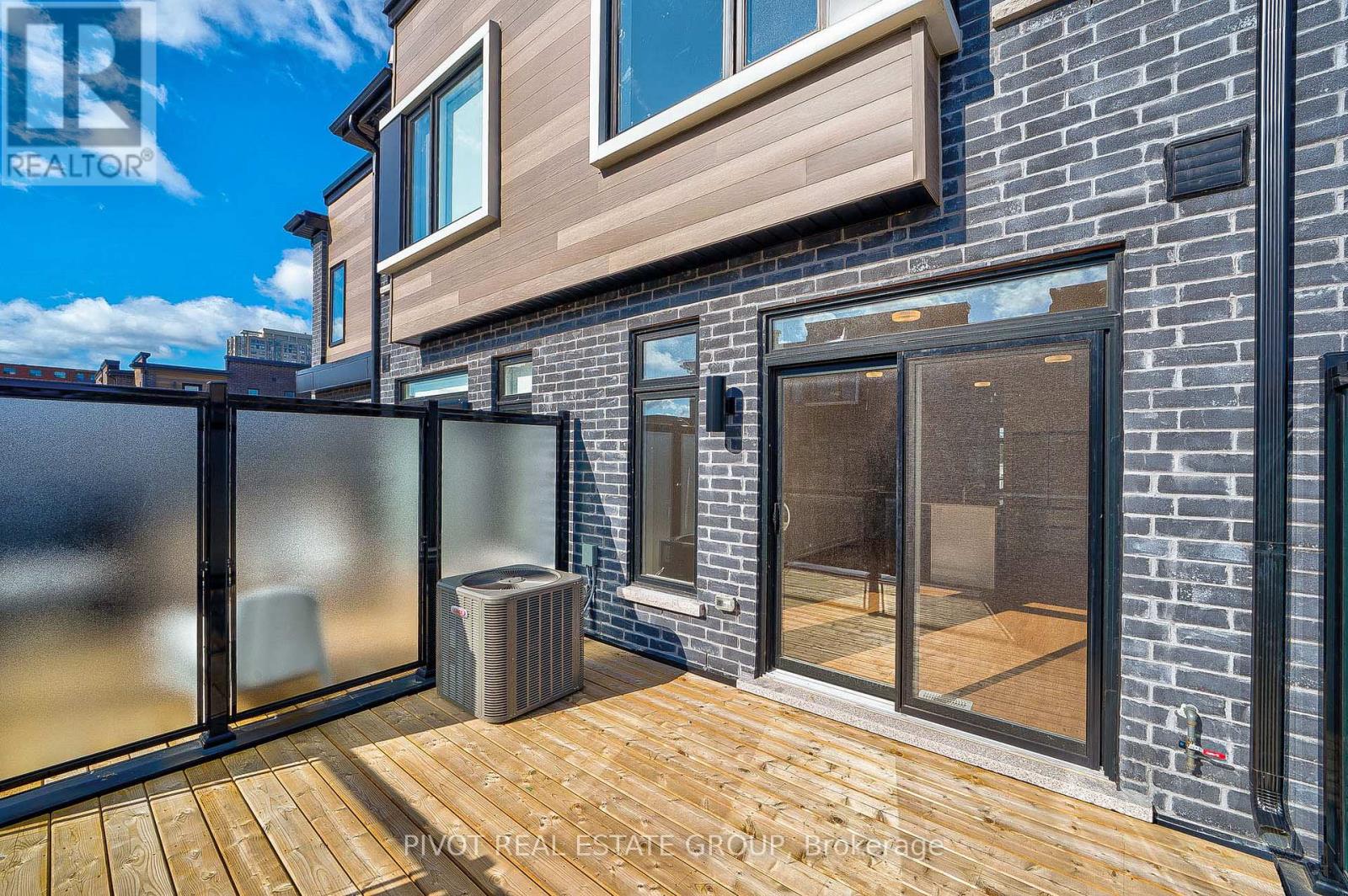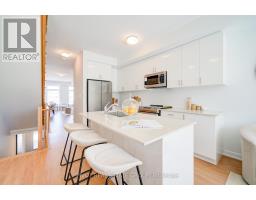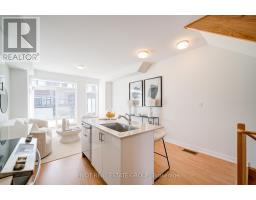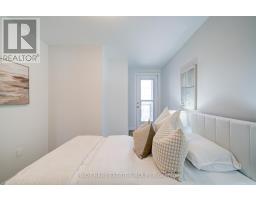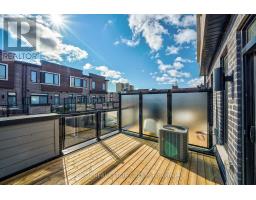1573 Midland Avenue Toronto, Ontario M1P 3C1
$999,900
Be the first to live in this spectacular Brand New Executive Freehold Townhome in the prestigious MILA Masterplan Community by Madison Group. This bright and spacious 4 Bedroom, 3.5 Bathroom is well designed by Award Winning Madison Group. Superior kitchen features include SS appliances, ample of cabinets and sleek Quartz Countertop, Built-In Pantry, taller upper cabinetry, and much more. This luxury home offers 9 foot on the main floor, Smooth Ceiling on the ground & main floor, and over 1,801 q.ft., excluding basement. Amazing Primary Bedroom with 3pc. Ensuite and oversized walk-in closet. Unspoiled basement with enlarged window provide an opportunity to finish up to your personal preference. Super convenient location close to all amenities, Mins to Highways and only 15-20 Min to Downtown Toronto by car (45 Mins by Transit). (id:50886)
Property Details
| MLS® Number | E11960787 |
| Property Type | Single Family |
| Neigbourhood | Bendale |
| Community Name | Bendale |
| Amenities Near By | Hospital, Place Of Worship, Public Transit, Schools |
| Parking Space Total | 2 |
Building
| Bathroom Total | 4 |
| Bedrooms Above Ground | 4 |
| Bedrooms Total | 4 |
| Appliances | Dishwasher, Microwave, Refrigerator, Stove |
| Basement Development | Unfinished |
| Basement Type | N/a (unfinished) |
| Construction Style Attachment | Attached |
| Cooling Type | Central Air Conditioning |
| Exterior Finish | Brick |
| Flooring Type | Laminate, Carpeted |
| Foundation Type | Concrete |
| Half Bath Total | 1 |
| Heating Fuel | Natural Gas |
| Heating Type | Forced Air |
| Stories Total | 3 |
| Size Interior | 1,500 - 2,000 Ft2 |
| Type | Row / Townhouse |
| Utility Water | Municipal Water |
Parking
| Garage |
Land
| Acreage | No |
| Land Amenities | Hospital, Place Of Worship, Public Transit, Schools |
| Sewer | Sanitary Sewer |
| Size Depth | 80 Ft ,6 In |
| Size Frontage | 13 Ft ,9 In |
| Size Irregular | 13.8 X 80.5 Ft |
| Size Total Text | 13.8 X 80.5 Ft |
Rooms
| Level | Type | Length | Width | Dimensions |
|---|---|---|---|---|
| Main Level | Family Room | 3.9 m | 3.4 m | 3.9 m x 3.4 m |
| Main Level | Kitchen | 3.9 m | 3.8 m | 3.9 m x 3.8 m |
| Main Level | Living Room | 3.9 m | 6.2 m | 3.9 m x 6.2 m |
| Main Level | Dining Room | 3.9 m | 6.2 m | 3.9 m x 6.2 m |
| Upper Level | Primary Bedroom | 3.9 m | 3.5 m | 3.9 m x 3.5 m |
| Upper Level | Bedroom 2 | 2.9 m | 3.5 m | 2.9 m x 3.5 m |
| Upper Level | Bedroom 3 | 2.7 m | 2.4 m | 2.7 m x 2.4 m |
| Ground Level | Bedroom 4 | 2.4 m | 3 m | 2.4 m x 3 m |
https://www.realtor.ca/real-estate/27887772/1573-midland-avenue-toronto-bendale-bendale
Contact Us
Contact us for more information
Terence Leung
Salesperson
3601 Highway 7 East #1001
Markham, Ontario L3R 0M3
(416) 268-5555
(905) 470-1042
www.pivotre.com/
Raluca Caragaceanu
Broker
(416) 885-8194
www.rmrealestateteam.com/
www.facebook.com/Buysellpropertygta
twitter.com/RalucaCaragace1
www.linkedin.com/in/ralucacaragaceanu/
1673b Lakeshore Rd.w., Lower Levl
Mississauga, Ontario L5J 1J4
(905) 469-8888
(905) 822-5617


