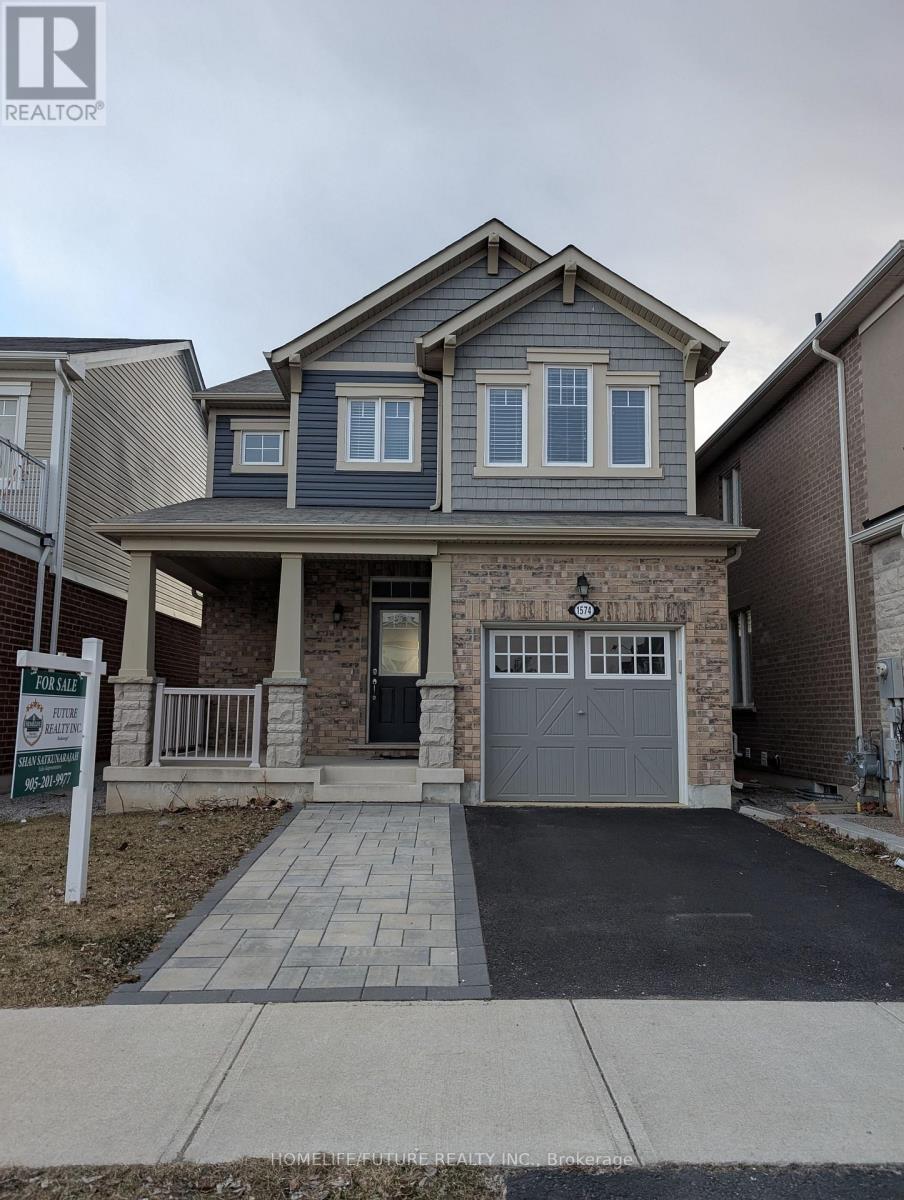1574 Clitherow Street Milton, Ontario L9E 0A5
$1,129,000
RAVINE LOT**Located on a quite street safe for kids in the highly sought after Ford neighborhood. this beautiful open concept home Featuring 3 bedrooms, 3 baths, 9 ceilings on main level. Hardwood on the main floor & 2nd floor hallway. Modern kitchen w/stainless appliances, a large working island w/seating. Upgraded light fixtures throughout. The upper level features an oversized primary bedroom & ensuite, large walk-in closet, 2nd level laundry. The home also conveniently offers a widened driveway along with an interlocked patio area and a shed in the backyard. (id:50886)
Property Details
| MLS® Number | W12306353 |
| Property Type | Single Family |
| Community Name | 1032 - FO Ford |
| Equipment Type | Water Heater |
| Features | Sump Pump |
| Parking Space Total | 3 |
| Rental Equipment Type | Water Heater |
Building
| Bathroom Total | 3 |
| Bedrooms Above Ground | 3 |
| Bedrooms Total | 3 |
| Age | 6 To 15 Years |
| Appliances | Garage Door Opener Remote(s) |
| Basement Development | Unfinished |
| Basement Type | N/a (unfinished) |
| Construction Style Attachment | Detached |
| Cooling Type | Central Air Conditioning |
| Exterior Finish | Brick |
| Flooring Type | Hardwood |
| Foundation Type | Poured Concrete |
| Half Bath Total | 1 |
| Heating Fuel | Natural Gas |
| Heating Type | Forced Air |
| Stories Total | 2 |
| Size Interior | 1,100 - 1,500 Ft2 |
| Type | House |
| Utility Water | Municipal Water |
Parking
| Attached Garage | |
| Garage |
Land
| Acreage | No |
| Sewer | Sanitary Sewer |
| Size Depth | 88 Ft ,8 In |
| Size Frontage | 30 Ft ,1 In |
| Size Irregular | 30.1 X 88.7 Ft ; <.50 |
| Size Total Text | 30.1 X 88.7 Ft ; <.50|under 1/2 Acre |
Rooms
| Level | Type | Length | Width | Dimensions |
|---|---|---|---|---|
| Second Level | Primary Bedroom | 3.63 m | 5.28 m | 3.63 m x 5.28 m |
| Second Level | Bedroom 2 | 3.2 m | 3.07 m | 3.2 m x 3.07 m |
| Second Level | Bedroom 3 | 3.07 m | 3.2 m | 3.07 m x 3.2 m |
| Main Level | Dining Room | 3.58 m | 3.3 m | 3.58 m x 3.3 m |
| Main Level | Living Room | 3.17 m | 4.27 m | 3.17 m x 4.27 m |
| Main Level | Living Room | 3.17 m | 4.27 m | 3.17 m x 4.27 m |
Utilities
| Cable | Available |
| Electricity | Installed |
| Sewer | Installed |
https://www.realtor.ca/real-estate/28651626/1574-clitherow-street-milton-fo-ford-1032-fo-ford
Contact Us
Contact us for more information
Shan Satkunarajah
Salesperson
7 Eastvale Drive Unit 205
Markham, Ontario L3S 4N8
(905) 201-9977
(905) 201-9229











