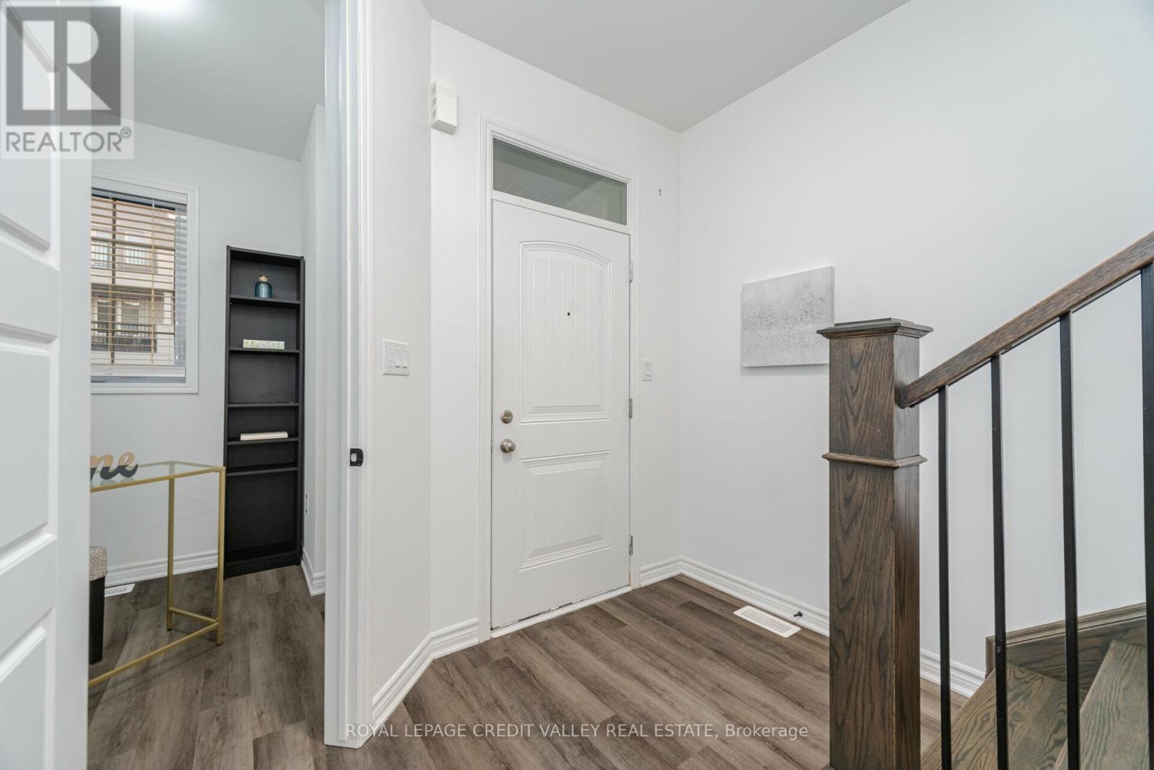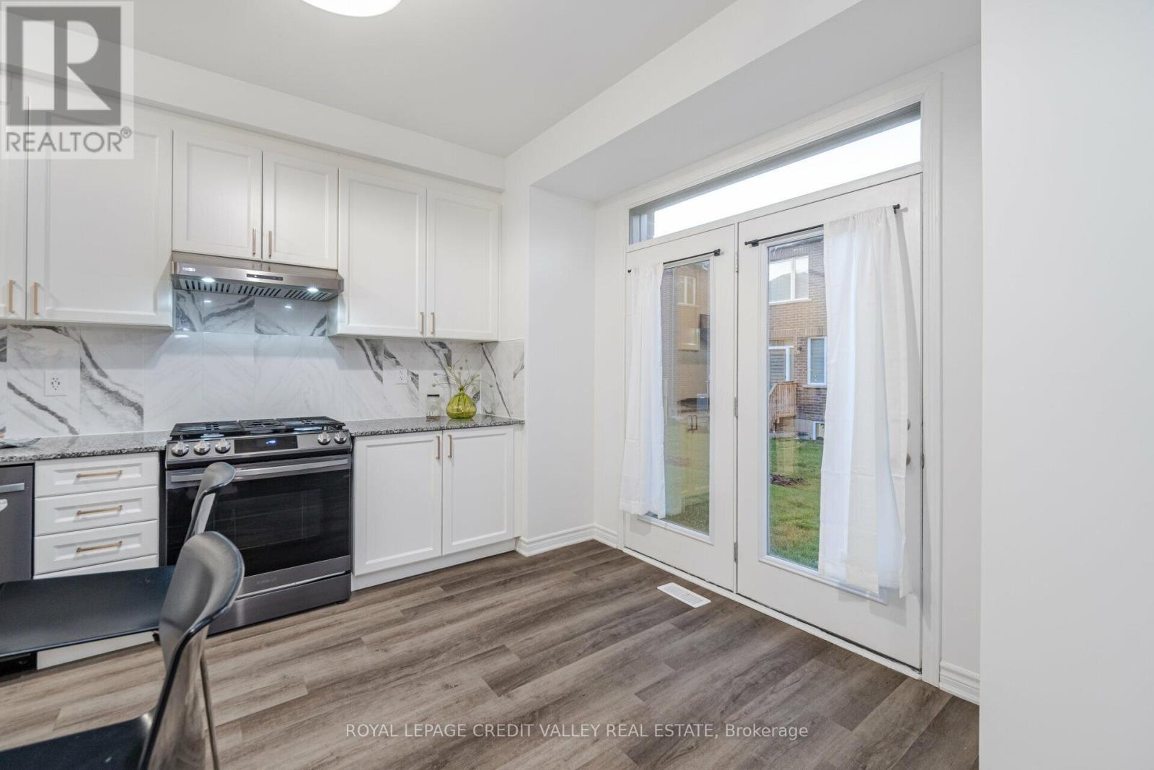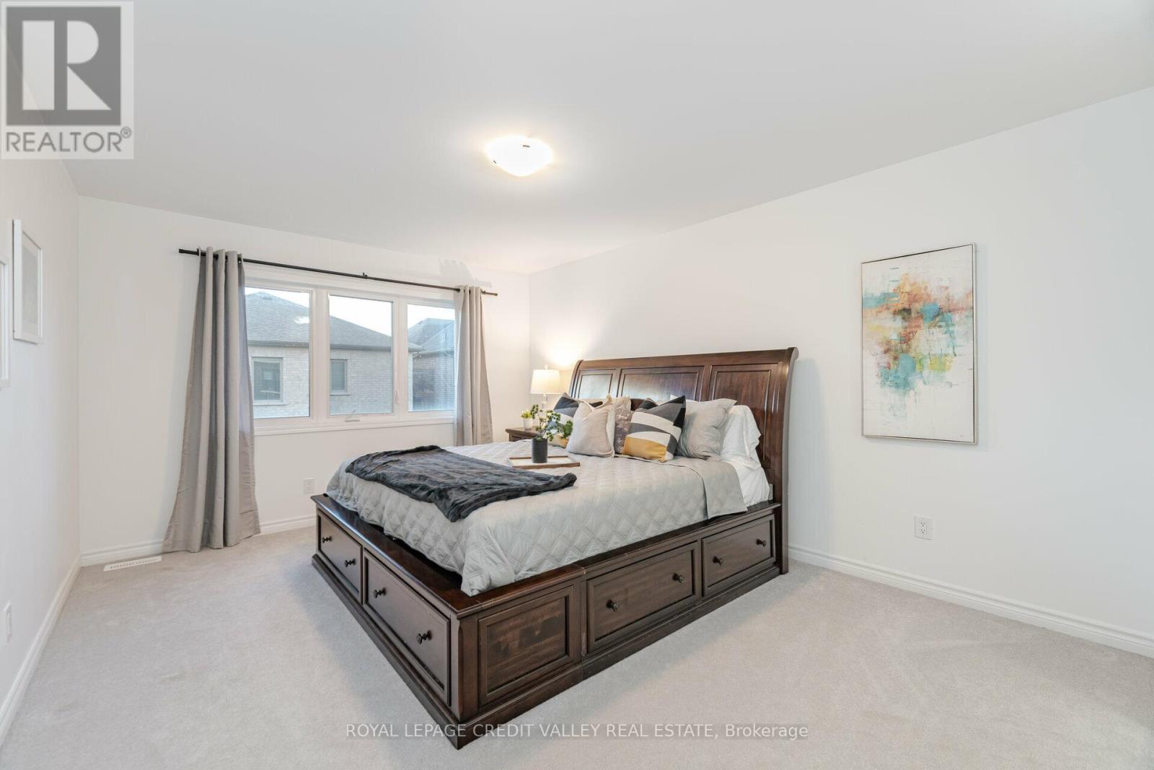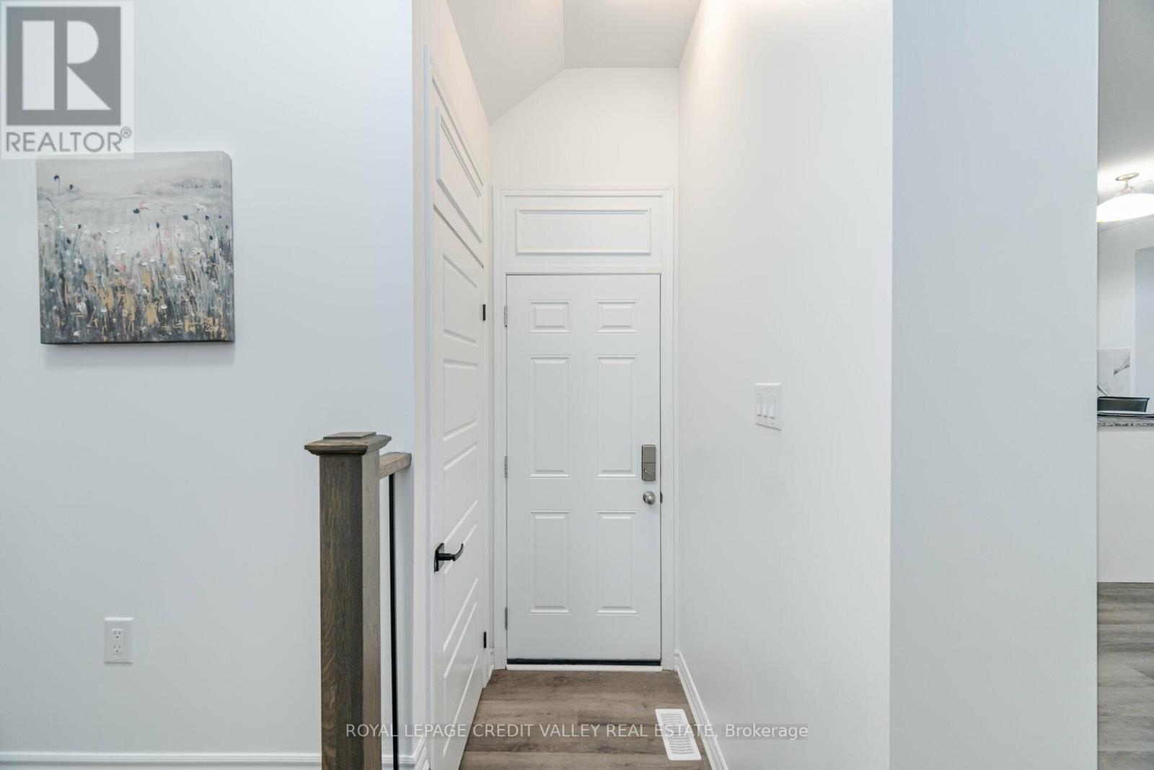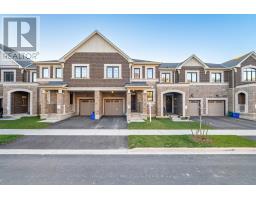1574 Moira Crescent Milton, Ontario L9E 1Y1
$999,900
This well-maintained 4-bedroom, 3-bathroom freehold property is in immaculate condition, offering approx. 1,800 sqft. of living space. Perfect for families, first-time buyers, or investors, its located in the highly sought-after Bowes Community neighbourhood and has been freshly painted throughout.The main floor features an open-concept living and dining area, with a cozy nook ideal for a home office. The stylish kitchen is equipped with modern built-in stainless steel appliances, sleek oak cabinetry and a center island with an extended bar for dining. An eat-in space leads to the backyard, perfect for outdoor entertaining.Upstairs, the spacious primary bedroom includes a luxurious 4-piece ensuite with a glass shower, soaker tub, and quartz vanity. Three additional bedrooms share a well-appointed 3-piece bathroom. Direct garage access adds extra convenience.This home is a must see!! (id:50886)
Property Details
| MLS® Number | W10423504 |
| Property Type | Single Family |
| Community Name | Bowes |
| AmenitiesNearBy | Park, Place Of Worship, Schools |
| CommunityFeatures | School Bus |
| EquipmentType | Water Heater |
| Features | Sump Pump |
| ParkingSpaceTotal | 2 |
| RentalEquipmentType | Water Heater |
Building
| BathroomTotal | 3 |
| BedroomsAboveGround | 4 |
| BedroomsBelowGround | 1 |
| BedroomsTotal | 5 |
| Appliances | Water Heater - Tankless, Dishwasher, Dryer, Microwave, Refrigerator, Stove, Washer |
| BasementDevelopment | Unfinished |
| BasementType | N/a (unfinished) |
| ConstructionStyleAttachment | Attached |
| CoolingType | Central Air Conditioning |
| ExteriorFinish | Stone, Stucco |
| FlooringType | Laminate, Carpeted, Ceramic |
| FoundationType | Stone |
| HalfBathTotal | 1 |
| HeatingFuel | Natural Gas |
| HeatingType | Forced Air |
| StoriesTotal | 2 |
| SizeInterior | 1499.9875 - 1999.983 Sqft |
| Type | Row / Townhouse |
| UtilityWater | Municipal Water |
Parking
| Attached Garage |
Land
| Acreage | No |
| LandAmenities | Park, Place Of Worship, Schools |
| Sewer | Sanitary Sewer |
| SizeDepth | 80 Ft ,4 In |
| SizeFrontage | 23 Ft |
| SizeIrregular | 23 X 80.4 Ft |
| SizeTotalText | 23 X 80.4 Ft |
Rooms
| Level | Type | Length | Width | Dimensions |
|---|---|---|---|---|
| Second Level | Bedroom 2 | 3.05 m | 3.05 m | 3.05 m x 3.05 m |
| Second Level | Bedroom 3 | 3.35 m | 3.05 m | 3.35 m x 3.05 m |
| Second Level | Bedroom 4 | 2.8 m | 3.23 m | 2.8 m x 3.23 m |
| Second Level | Laundry Room | 1.25 m | 2.1 m | 1.25 m x 2.1 m |
| Main Level | Living Room | 3.66 m | 4.99 m | 3.66 m x 4.99 m |
| Main Level | Dining Room | 3.6 m | 2.74 m | 3.6 m x 2.74 m |
| Main Level | Kitchen | 2.68 m | 3.41 m | 2.68 m x 3.41 m |
| Main Level | Eating Area | 3.3 m | 2.74 m | 3.3 m x 2.74 m |
| Main Level | Den | 1.77 m | 2.74 m | 1.77 m x 2.74 m |
| Main Level | Primary Bedroom | 3.66 m | 4.57 m | 3.66 m x 4.57 m |
Utilities
| Cable | Installed |
| Sewer | Installed |
https://www.realtor.ca/real-estate/27649096/1574-moira-crescent-milton-bowes-bowes
Interested?
Contact us for more information
Ali Syed
Salesperson
10045 Hurontario St #1
Brampton, Ontario L6Z 0E6



