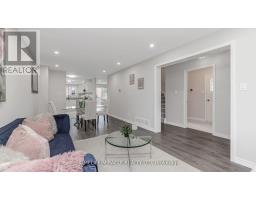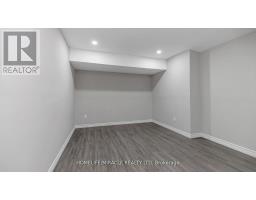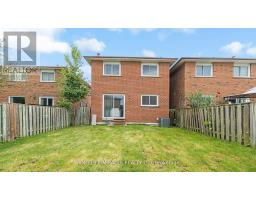1575 Shale Oak Mews Mississauga, Ontario L4W 2M1
$1,199,000
Extensively renovated from top to bottom with $$$$$ spent on quality finishes! This stunning detached home in the prestigious and highly sought-after Rockwood Village of East Mississauga features 3+2 bedrooms and 3 upgraded washrooms. Nestled in a quiet, mature neighborhood, it boasts laminate flooring, upgraded light fixtures, and a brand-new kitchen with tile flooring. Separate family area, Primary bedroom with an ensuite bath, his and hers closets. All upgraded washrooms. Fully finished basement offers 2 bedrooms, a recreation room, Very Easy To make Sep Side Entrance !! Main Floor Laundry . Enjoy outdoor gatherings in the fully fenced backyard, perfect for entertaining. Conveniently located close to shopping, public transit, major highways (403, 410, 401, and QEW), Square One, schools, parks, and a state-of-the-art recreation center. This home offers an unbeatable combination of luxury, comfort, and location! Must Be Seen !!! **** EXTRAS **** Fully Fenced Back Yard !!! (id:50886)
Open House
This property has open houses!
2:00 pm
Ends at:4:00 pm
2:00 pm
Ends at:4:00 pm
Property Details
| MLS® Number | W9383748 |
| Property Type | Single Family |
| Community Name | Rathwood |
| AmenitiesNearBy | Public Transit, Schools |
| Features | Ravine |
| ParkingSpaceTotal | 3 |
Building
| BathroomTotal | 3 |
| BedroomsAboveGround | 3 |
| BedroomsBelowGround | 2 |
| BedroomsTotal | 5 |
| BasementDevelopment | Finished |
| BasementType | Full (finished) |
| ConstructionStyleAttachment | Detached |
| CoolingType | Central Air Conditioning |
| ExteriorFinish | Brick |
| FireplacePresent | Yes |
| FlooringType | Laminate, Ceramic |
| FoundationType | Unknown |
| HalfBathTotal | 1 |
| HeatingFuel | Natural Gas |
| HeatingType | Forced Air |
| StoriesTotal | 2 |
| Type | House |
| UtilityWater | Municipal Water |
Parking
| Attached Garage |
Land
| Acreage | No |
| LandAmenities | Public Transit, Schools |
| Sewer | Sanitary Sewer |
| SizeDepth | 125 Ft |
| SizeFrontage | 35 Ft |
| SizeIrregular | 35 X 125 Ft |
| SizeTotalText | 35 X 125 Ft |
Rooms
| Level | Type | Length | Width | Dimensions |
|---|---|---|---|---|
| Second Level | Primary Bedroom | 5.51 m | 3.64 m | 5.51 m x 3.64 m |
| Second Level | Bedroom 2 | 4.74 m | 3.08 m | 4.74 m x 3.08 m |
| Second Level | Bedroom 3 | 4.11 m | 3.69 m | 4.11 m x 3.69 m |
| Basement | Recreational, Games Room | 5.95 m | 4.01 m | 5.95 m x 4.01 m |
| Basement | Utility Room | Measurements not available | ||
| Basement | Bedroom 4 | 3.56 m | 3.13 m | 3.56 m x 3.13 m |
| Basement | Bedroom 5 | 4.71 m | 2.87 m | 4.71 m x 2.87 m |
| Main Level | Living Room | 6.95 m | 3.21 m | 6.95 m x 3.21 m |
| Main Level | Dining Room | 6.95 m | 3.21 m | 6.95 m x 3.21 m |
| Main Level | Kitchen | 4.45 m | 2.81 m | 4.45 m x 2.81 m |
| Main Level | Eating Area | 4.48 m | 4.81 m | 4.48 m x 4.81 m |
| Main Level | Family Room | 4.81 m | 3.31 m | 4.81 m x 3.31 m |
https://www.realtor.ca/real-estate/27508376/1575-shale-oak-mews-mississauga-rathwood-rathwood
Interested?
Contact us for more information
Surjit Ghuman
Broker
20-470 Chrysler Drive
Brampton, Ontario L6S 0C1
Jas Saini
Salesperson
20-470 Chrysler Drive
Brampton, Ontario L6S 0C1

















































































