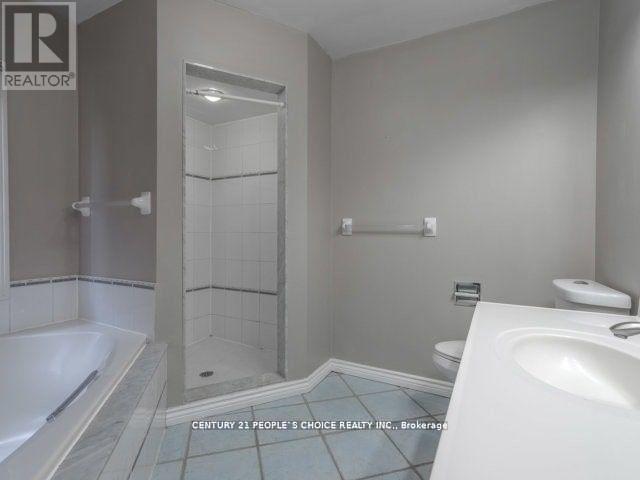1575 Sir Monty's Drive Mississauga, Ontario L5N 4P1
$3,800 Monthly
Brand New Appliances Immaculate Detached Entire Property for Lease ((4 Bdrm + 3 W/R + Includes unfnished Bsmt))// Laminate Flooring throughout Main & 2ndLevel// Lots of Natural Lights// Pot Lights// Oak Stairs// Interlocking Driveway// Large Family Room w/ Fireplace// Walk-out to Deck from largeEat-In Kitchen// Large Master Bdrm w/ Walk-In Closet + 5 Pcs En-suite// All good size Bdrm// Close to Heartland Centre, Square One Mall, Hwy401, Transit, School, Park, Trails and all other amenities/ **** EXTRAS **** Tenant Pay Utilities// AAA++ Tenants/ Family w/Kid/ No Smoking/ No Pets/ No Cannabis/ 1st & Last Month Rent Deposit/ Full Credit Report/Rental App / Job Letter/ 2 References// Tenant responsible for Grass & Snow removal. (id:50886)
Property Details
| MLS® Number | W10422657 |
| Property Type | Single Family |
| Community Name | East Credit |
| AmenitiesNearBy | Park, Public Transit, Schools |
| Features | Carpet Free |
| ParkingSpaceTotal | 6 |
Building
| BathroomTotal | 3 |
| BedroomsAboveGround | 4 |
| BedroomsTotal | 4 |
| Appliances | Dishwasher, Dryer, Refrigerator, Stove, Washer |
| BasementType | Full |
| ConstructionStyleAttachment | Detached |
| CoolingType | Central Air Conditioning |
| ExteriorFinish | Brick |
| FireplacePresent | Yes |
| FlooringType | Laminate, Ceramic |
| HalfBathTotal | 1 |
| HeatingFuel | Natural Gas |
| HeatingType | Forced Air |
| StoriesTotal | 2 |
| SizeInterior | 1999.983 - 2499.9795 Sqft |
| Type | House |
| UtilityWater | Municipal Water |
Parking
| Attached Garage |
Land
| Acreage | No |
| FenceType | Fenced Yard |
| LandAmenities | Park, Public Transit, Schools |
| Sewer | Sanitary Sewer |
| SizeDepth | 114 Ft ,9 In |
| SizeFrontage | 42 Ft ,8 In |
| SizeIrregular | 42.7 X 114.8 Ft |
| SizeTotalText | 42.7 X 114.8 Ft |
Rooms
| Level | Type | Length | Width | Dimensions |
|---|---|---|---|---|
| Second Level | Primary Bedroom | 3.12 m | 5.45 m | 3.12 m x 5.45 m |
| Second Level | Bedroom 2 | 3.51 m | 4.05 m | 3.51 m x 4.05 m |
| Second Level | Bedroom 3 | 3.35 m | 4.27 m | 3.35 m x 4.27 m |
| Second Level | Bedroom 4 | 3.35 m | 3.45 m | 3.35 m x 3.45 m |
| Main Level | Living Room | 3.35 m | 4.58 m | 3.35 m x 4.58 m |
| Main Level | Dining Room | 3.35 m | 3.24 m | 3.35 m x 3.24 m |
| Main Level | Family Room | 3.5 m | 5 m | 3.5 m x 5 m |
| Main Level | Kitchen | 3.65 m | 2.74 m | 3.65 m x 2.74 m |
| Main Level | Eating Area | 3.81 m | 2.74 m | 3.81 m x 2.74 m |
| Main Level | Laundry Room | 2.95 m | 2 m | 2.95 m x 2 m |
Interested?
Contact us for more information
Paul Verma
Broker
120 Matheson Blvd E #103
Mississauga, Ontario L4Z 1X1
Preeti Verma
Broker
120 Matheson Blvd E #103
Mississauga, Ontario L4Z 1X1

































