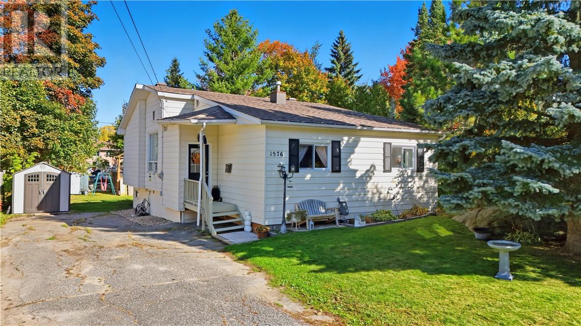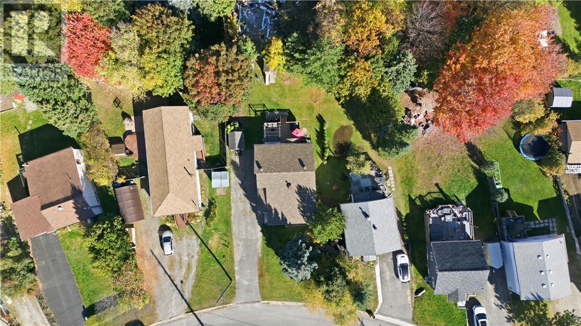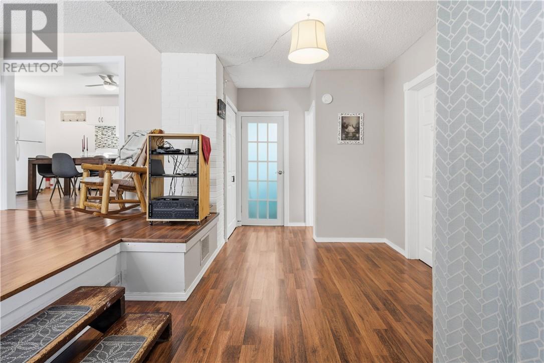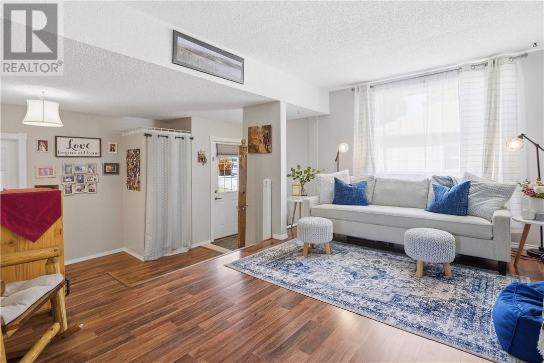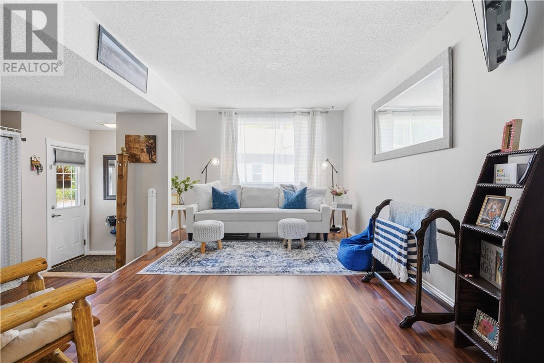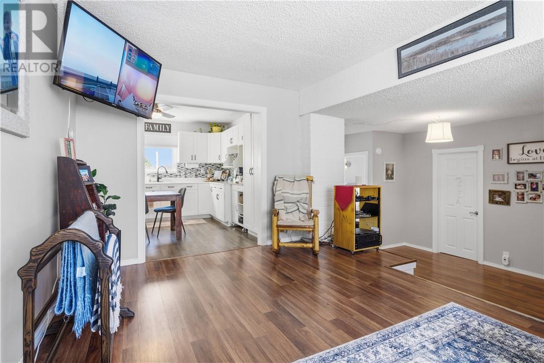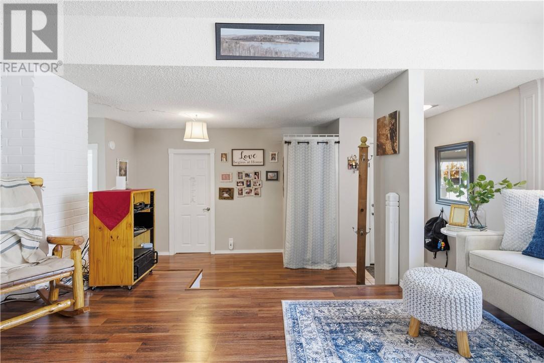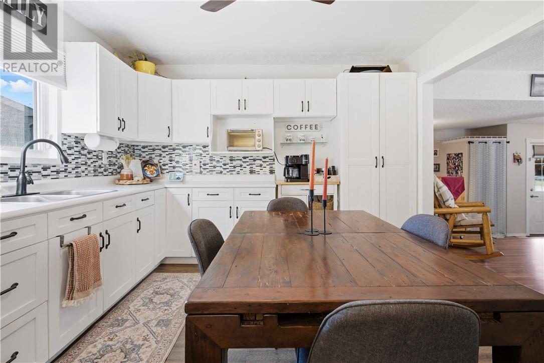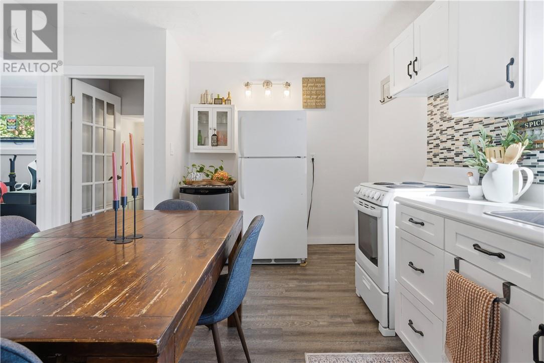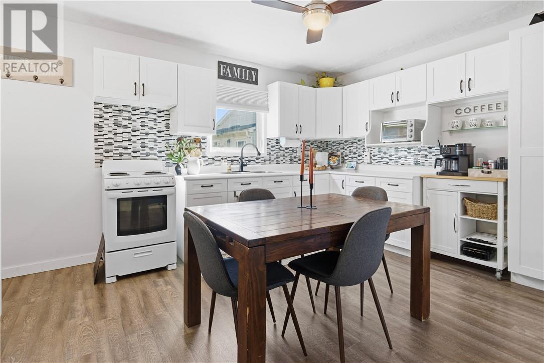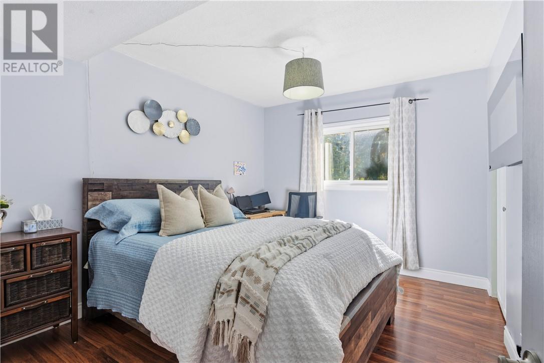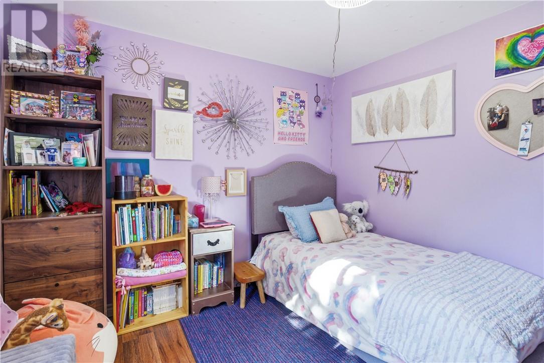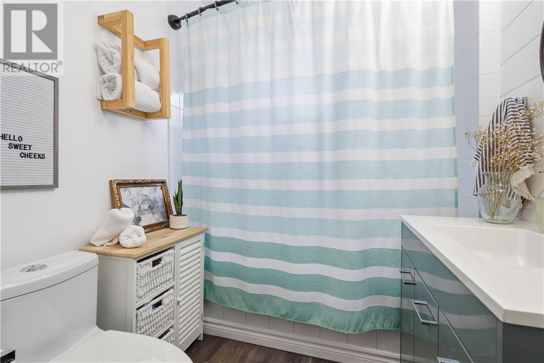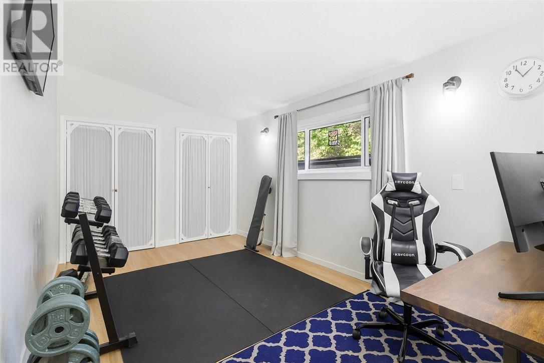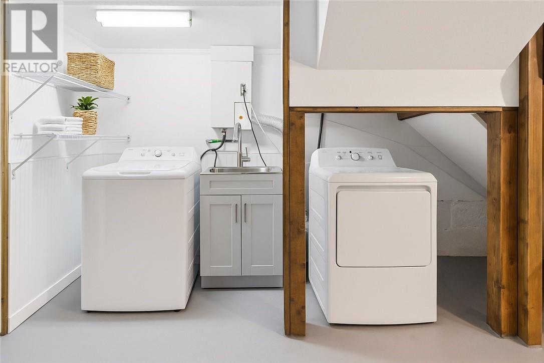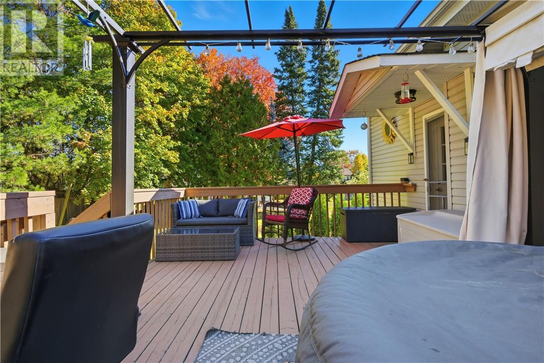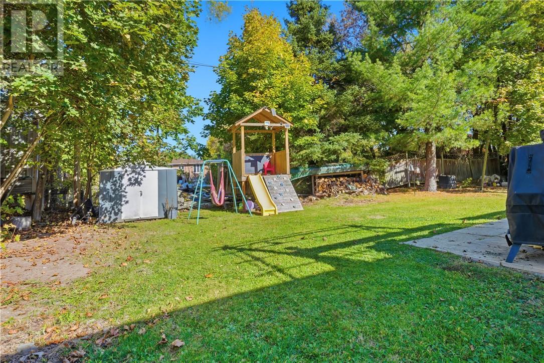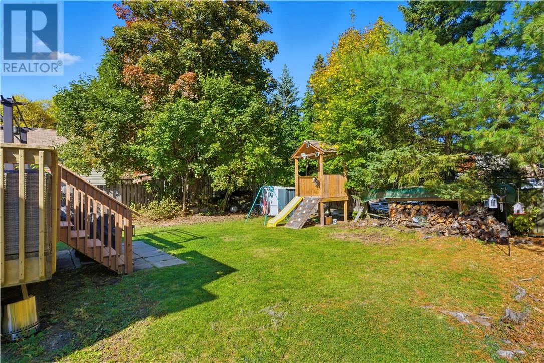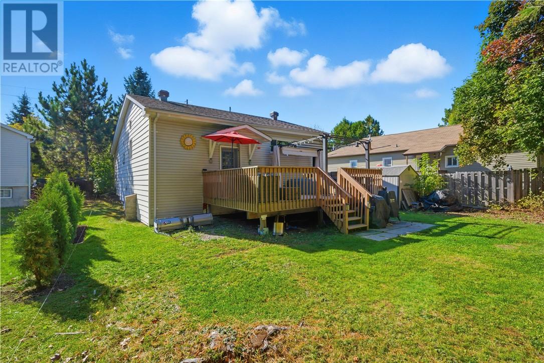1576 Weller Street Sudbury, Ontario P3B 1L1
$299,900
You can update finishes, but you can't move a house - and when you're in a location this central, that matters. This home offers space, flow, a backyard and plenty of parking - so you're not compromising on anything. Inside, you'll find true open-concept living where the kitchen, dining, and living areas are all connected. It's not just for looks; it's how you move, host, and live in the space. This home features three large bedrooms, including a huge primary with vaulted ceilings, plus a bright eat-in kitchen with plenty of cabinet space. Step outside to a full-sized deck that extends your living area - perfect for grilling, dining or simply relaxing. The yard is level, open and ready for whatever comes next. Located close to schools, parks, splash pads, grocery stores and major shopping - this is where convenience meets comfort. (id:50886)
Open House
This property has open houses!
5:00 pm
Ends at:7:00 pm
Hosted by Crystal Coventry
2:00 pm
Ends at:4:00 pm
Hosted by Crystal Coventry
Property Details
| MLS® Number | 2125302 |
| Property Type | Single Family |
| Amenities Near By | Playground, Public Transit, Schools, Shopping |
| Equipment Type | Water Heater - Gas |
| Rental Equipment Type | Water Heater - Gas |
| Road Type | Paved Road |
| Storage Type | Storage Shed |
Building
| Bathroom Total | 1 |
| Bedrooms Total | 3 |
| Basement Type | Partial |
| Exterior Finish | Vinyl |
| Fire Protection | Smoke Detectors |
| Fireplace Fuel | Electric |
| Fireplace Present | Yes |
| Fireplace Total | 1 |
| Fireplace Type | Decorative |
| Flooring Type | Concrete, Laminate, Tile |
| Foundation Type | Block |
| Heating Type | Forced Air |
| Roof Material | Asphalt Shingle |
| Roof Style | Unknown |
| Type | House |
| Utility Water | Municipal Water |
Parking
| Gravel |
Land
| Access Type | Year-round Access |
| Acreage | No |
| Land Amenities | Playground, Public Transit, Schools, Shopping |
| Sewer | Municipal Sewage System |
| Size Total Text | Under 1/2 Acre |
| Zoning Description | R1-5 |
Rooms
| Level | Type | Length | Width | Dimensions |
|---|---|---|---|---|
| Basement | Workshop | 20 x 8'11 | ||
| Basement | Other | (BASEMENT)17'7 x 15'6 | ||
| Main Level | Kitchen | 15'5 x 11'6 | ||
| Main Level | Living Room | 16 x 9'9 | ||
| Main Level | Bathroom | 7 x 6 | ||
| Main Level | Bedroom | 15 x 9'11 | ||
| Main Level | Bedroom | 10'1 x 12'5 | ||
| Main Level | Bedroom | 10'5 x 9'5 |
https://www.realtor.ca/real-estate/29008768/1576-weller-street-sudbury
Contact Us
Contact us for more information
Crystal Coventry
Salesperson
(705) 560-9492
1349 Lasalle Blvd Suite 208
Sudbury, Ontario P3A 1Z2
(705) 560-5650
(800) 601-8601
(705) 560-9492
www.remaxcrown.ca/

