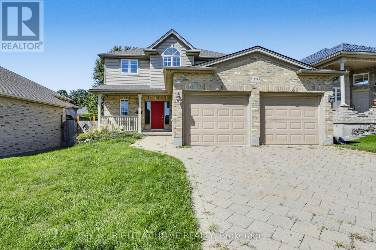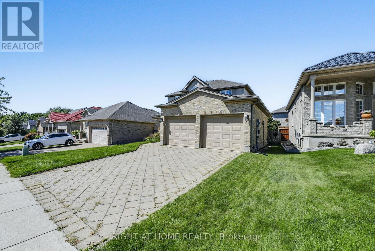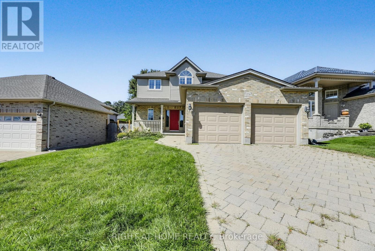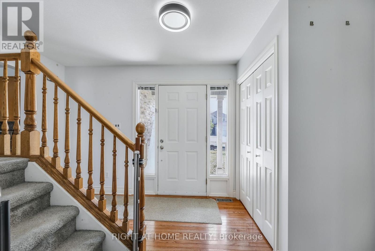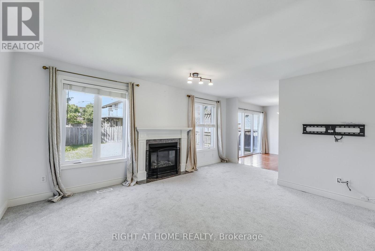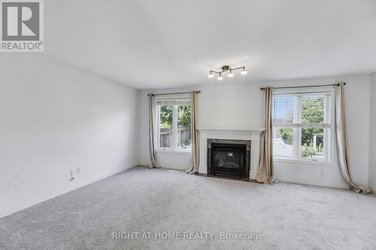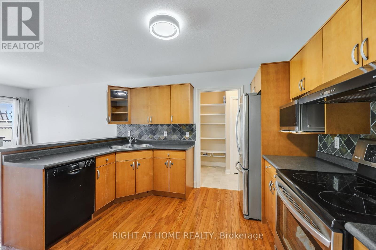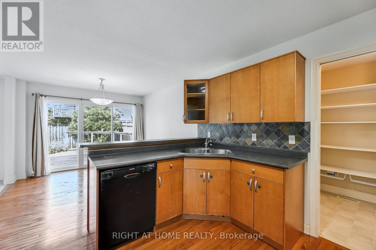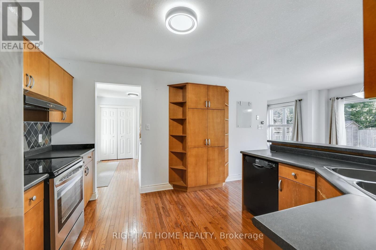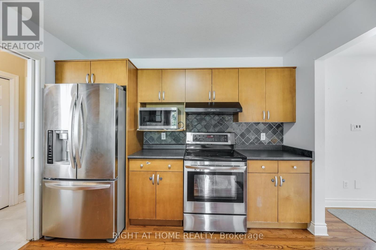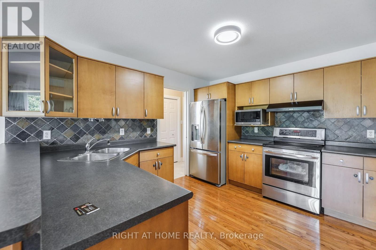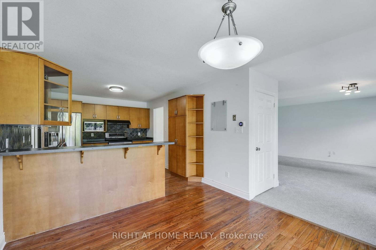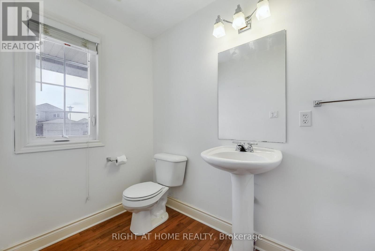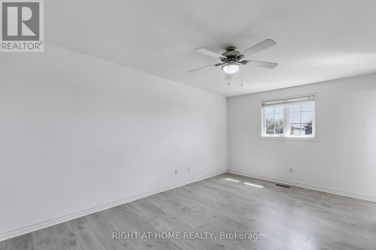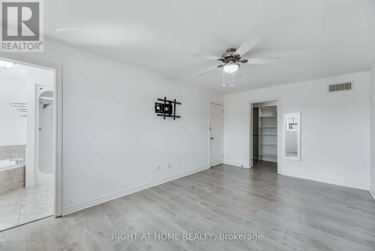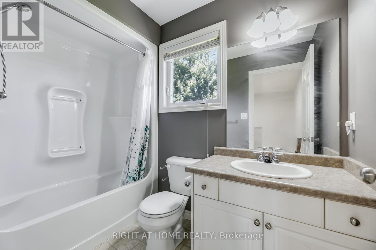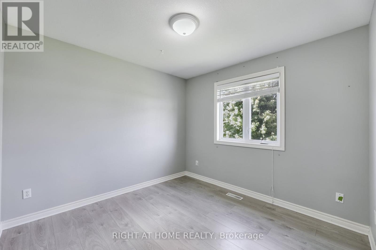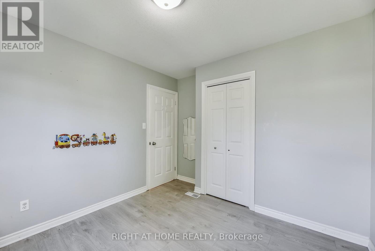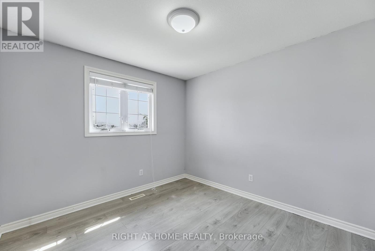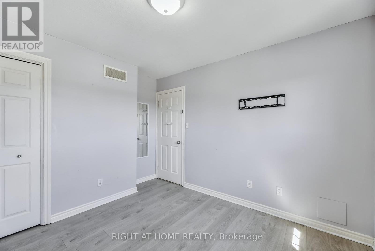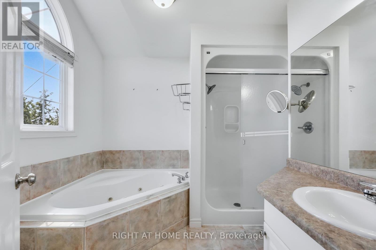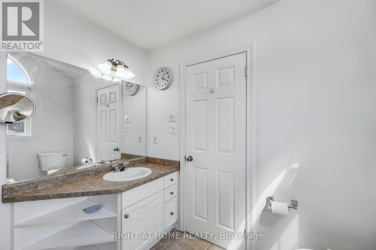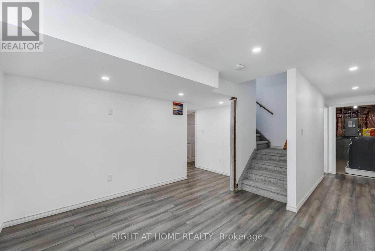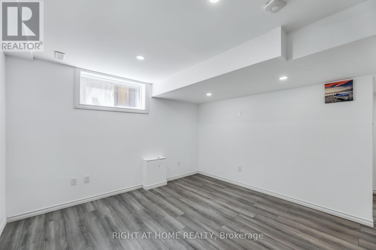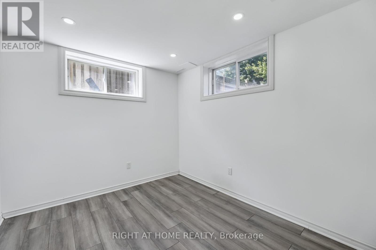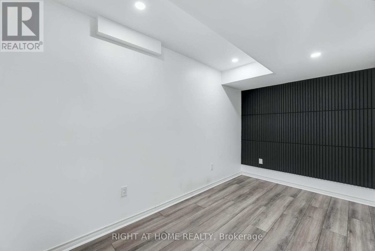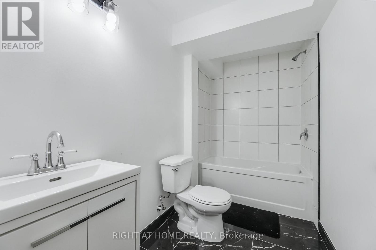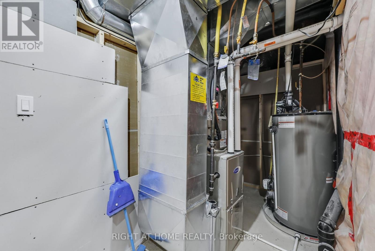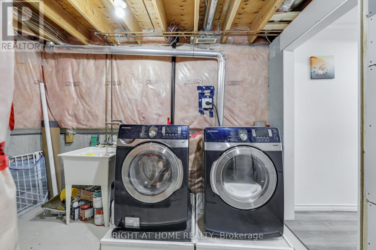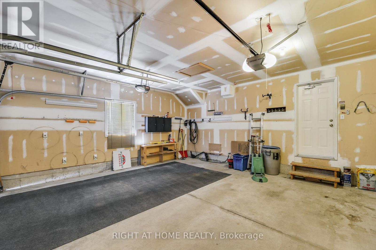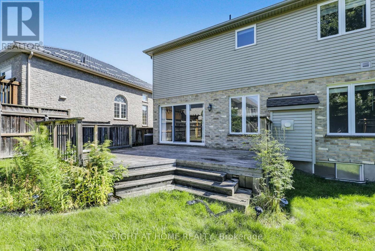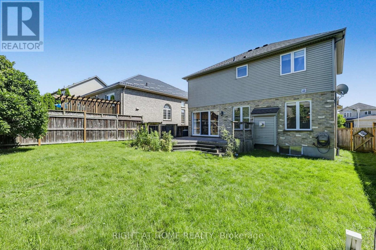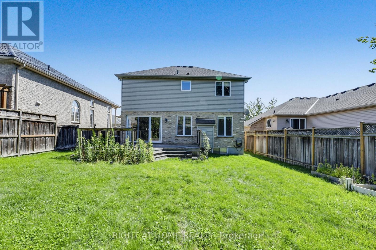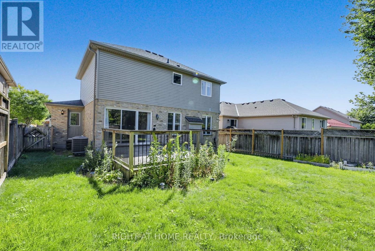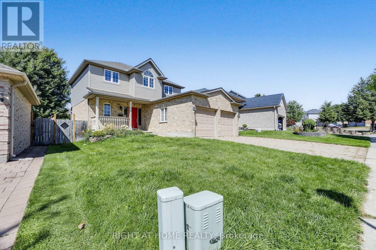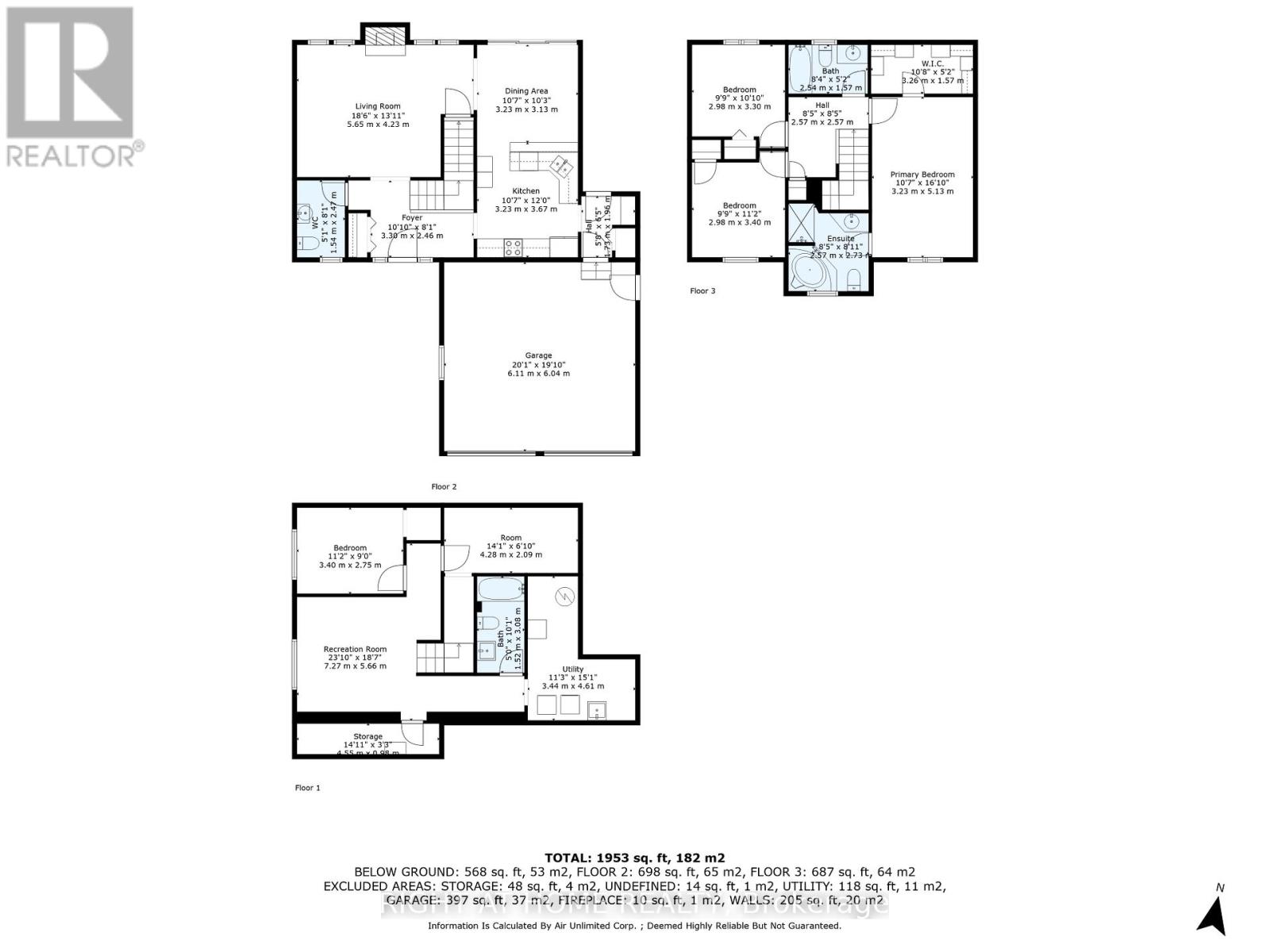1578 Birchwood Drive London South, Ontario N6K 4X3
$699,999
Welcome to a home that captures both elegance and comfort in one of London's most coveted neighbourhoods. Offering over 2000 sq ft of beautifully finished living space, this residence invites you in with sun-filled rooms, hardwood floors, and an airy open-concept design thats perfect for both everyday living and unforgettable gatherings. The heart of the home is the inviting living room, anchored by a cozy gas fireplace, seamlessly connected to a chef-inspired kitchen with abundant cabinetry, a built-in pantry, and easy access to the mudroom leading to the insulated double garage. From here, step out onto the expansive cedar deck with a gas BBQ line and take in your fully fenced backyard a private oasis made for summer evenings and entertaining under the stars.Upstairs, the oversized primary suite feels like a retreat all its own, complete with a spa-like ensuite and a luxurious jetted tub where you can unwind after a long day. The fully finished lower level extends the lifestyle, offering a spacious family room, an additional bedroom, a private office or den, and a brand-new four-piece bathroom, making it the perfect space for guests, hobbies, or movie nights.With major updates already taken care of including roof shingles (2016), owned water heater (2017), and furnace and A/C (2019) this home blends timeless style with peace of mind. Nestled close to scenic parks, winding trails, boutique shopping, and the highly regarded Byron Somerset Public School, this is more than a home its a chance to be part of an exceptional community where every day feels elevated.Homes like this are rarely available. Dont miss the opportunity to make this dream address your own. (id:50886)
Property Details
| MLS® Number | X12370065 |
| Property Type | Single Family |
| Community Name | South K |
| Amenities Near By | Place Of Worship |
| Community Features | School Bus |
| Features | Irregular Lot Size, Flat Site, Dry |
| Parking Space Total | 4 |
| View Type | View, City View |
Building
| Bathroom Total | 4 |
| Bedrooms Above Ground | 3 |
| Bedrooms Below Ground | 1 |
| Bedrooms Total | 4 |
| Age | 16 To 30 Years |
| Appliances | Water Heater |
| Basement Development | Finished |
| Basement Type | Full (finished) |
| Construction Style Attachment | Detached |
| Cooling Type | Central Air Conditioning |
| Exterior Finish | Brick, Vinyl Siding |
| Fire Protection | Smoke Detectors |
| Fireplace Present | Yes |
| Fireplace Total | 1 |
| Foundation Type | Poured Concrete |
| Half Bath Total | 1 |
| Heating Fuel | Natural Gas |
| Heating Type | Forced Air |
| Stories Total | 2 |
| Size Interior | 1,500 - 2,000 Ft2 |
| Type | House |
| Utility Water | Municipal Water |
Parking
| Attached Garage | |
| Garage |
Land
| Acreage | No |
| Land Amenities | Place Of Worship |
| Sewer | Sanitary Sewer |
| Size Depth | 113 Ft ,6 In |
| Size Frontage | 50 Ft ,8 In |
| Size Irregular | 50.7 X 113.5 Ft ; 43.21x107.79x50.68x113.47 |
| Size Total Text | 50.7 X 113.5 Ft ; 43.21x107.79x50.68x113.47|under 1/2 Acre |
Rooms
| Level | Type | Length | Width | Dimensions |
|---|---|---|---|---|
| Second Level | Primary Bedroom | 5.38 m | 3.35 m | 5.38 m x 3.35 m |
| Second Level | Bedroom | 3.38 m | 3.06 m | 3.38 m x 3.06 m |
| Second Level | Bedroom | 3.38 m | 3.06 m | 3.38 m x 3.06 m |
| Basement | Family Room | 3.7 m | 3.47 m | 3.7 m x 3.47 m |
| Basement | Bedroom | 3.16 m | 2.73 m | 3.16 m x 2.73 m |
| Basement | Office | 4.2 m | 2.15 m | 4.2 m x 2.15 m |
| Main Level | Living Room | 5.62 m | 4.15 m | 5.62 m x 4.15 m |
| Main Level | Kitchen | 3.75 m | 3.23 m | 3.75 m x 3.23 m |
| Main Level | Dining Room | 3.23 m | 3.1 m | 3.23 m x 3.1 m |
Utilities
| Cable | Available |
| Electricity | Installed |
| Sewer | Installed |
https://www.realtor.ca/real-estate/28790276/1578-birchwood-drive-london-south-south-k-south-k
Contact Us
Contact us for more information
Maria Petrakos
Broker
mariapetrakos.com/
www.facebook.com/maria.petrakos.2025
1396 Don Mills Rd Unit B-121
Toronto, Ontario M3B 0A7
(416) 391-3232
(416) 391-0319
www.rightathomerealty.com/

