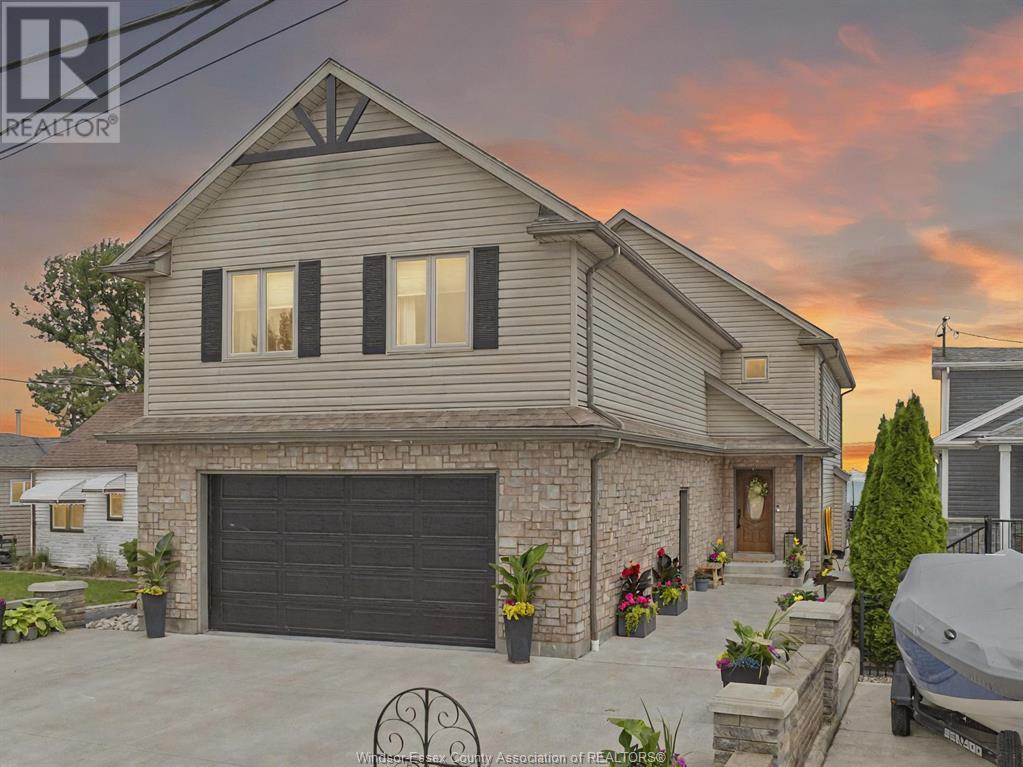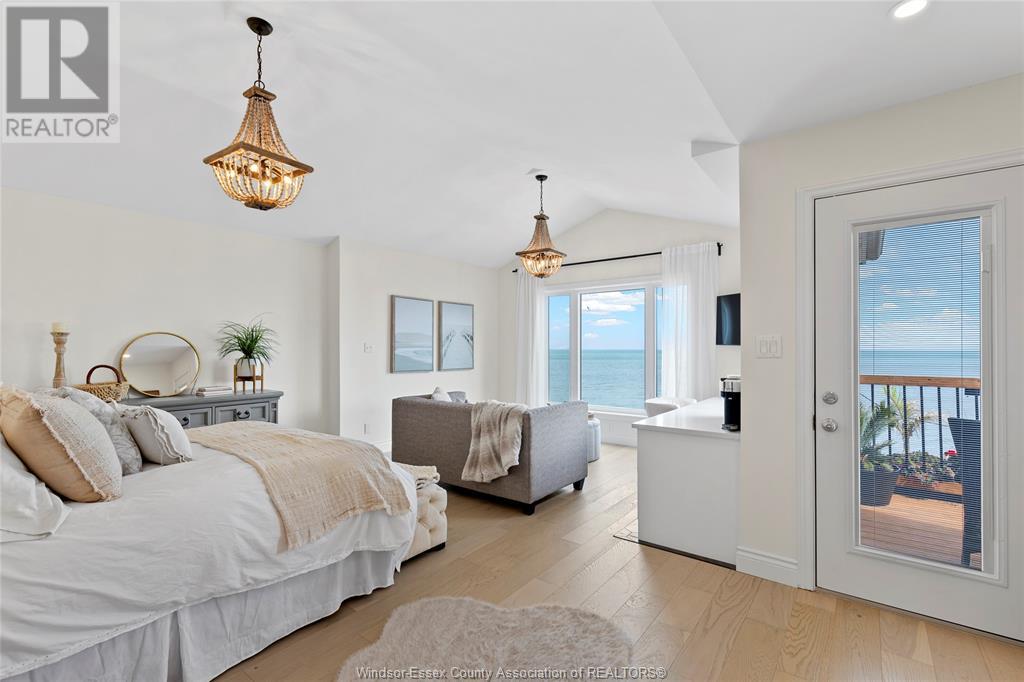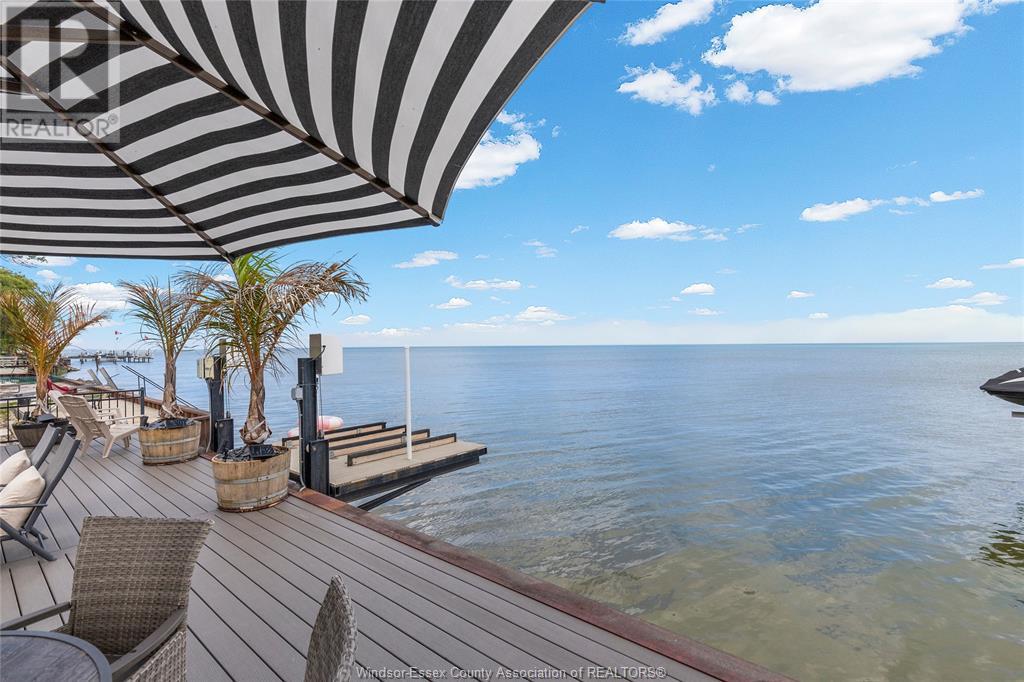1578 Caille Lakeshore, Ontario N8L 0J3
$1,289,000
WATERFRONT GEM! Live your dream of lakeside living in this stunning 2-storey home situated on a prime lakefront lot with breathtaking panoramic views. Offering over 3,000 sq ft of beautifully updated space, the open-concept main floor is perfect for entertaining or unwinding while soaking in the serene water vistas. The spacious kitchen boasts ample cabinetry and a cozy eating area that flows seamlessly into the family room, featuring a gas fireplace-both showcasing incredible lake views. The main floor also includes a formal dining room and full bath. Second floor offers 4 large bedrooms, new flooring, 2 bathrooms with double sinks and laundry. The breathtaking primary suite includes a walk-in closet, a spacious ensuite, and magnificent lake views that will take your breath away. Additional highlights include, new landscaping 2-car garage (22x35) with inside access and extra storage/workshop space, a covered porch, a hot tub, an outdoor bar, and a lift for two personal watercraft. (id:50886)
Property Details
| MLS® Number | 25014691 |
| Property Type | Single Family |
| Features | Concrete Driveway, Finished Driveway |
| Water Front Type | Waterfront |
Building
| Bathroom Total | 3 |
| Bedrooms Above Ground | 4 |
| Bedrooms Total | 4 |
| Appliances | Central Vacuum, Dryer, Microwave, Refrigerator, Stove, Washer |
| Constructed Date | 2012 |
| Construction Style Attachment | Detached |
| Cooling Type | Central Air Conditioning |
| Exterior Finish | Aluminum/vinyl, Stone |
| Fireplace Fuel | Gas |
| Fireplace Present | Yes |
| Fireplace Type | Insert |
| Flooring Type | Ceramic/porcelain, Hardwood |
| Foundation Type | Block |
| Heating Fuel | Natural Gas |
| Heating Type | Forced Air, Furnace |
| Stories Total | 2 |
| Size Interior | 3,091 Ft2 |
| Total Finished Area | 3091 Sqft |
| Type | House |
Parking
| Garage |
Land
| Acreage | No |
| Fence Type | Fence |
| Landscape Features | Landscaped |
| Size Irregular | 40.1 X 134.52 Ft |
| Size Total Text | 40.1 X 134.52 Ft |
| Zoning Description | Res |
Rooms
| Level | Type | Length | Width | Dimensions |
|---|---|---|---|---|
| Second Level | 5pc Bathroom | Measurements not available | ||
| Second Level | 4pc Ensuite Bath | Measurements not available | ||
| Second Level | Laundry Room | Measurements not available | ||
| Second Level | Family Room | Measurements not available | ||
| Second Level | Bedroom | Measurements not available | ||
| Second Level | Bedroom | Measurements not available | ||
| Second Level | Bedroom | Measurements not available | ||
| Second Level | Primary Bedroom | Measurements not available | ||
| Main Level | 3pc Bathroom | Measurements not available | ||
| Main Level | Eating Area | Measurements not available | ||
| Main Level | Kitchen | Measurements not available | ||
| Main Level | Dining Room | Measurements not available | ||
| Main Level | Living Room/fireplace | Measurements not available | ||
| Main Level | Foyer | Measurements not available |
https://www.realtor.ca/real-estate/28446553/1578-caille-lakeshore
Contact Us
Contact us for more information
Melissa Tiveron
Sales Person
6505 Tecumseh Road East
Windsor, Ontario N8T 1E7
(519) 944-5955
(519) 944-3387
www.remax-preferred-on.com/





























































































