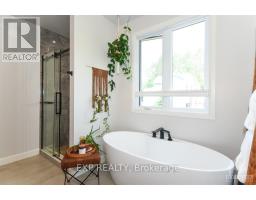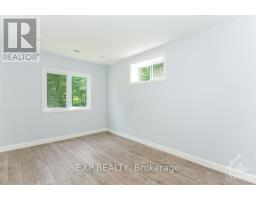1579 Rollin Road Clarence-Rockland, Ontario K0A 3N0
$1,100,000
Welcome to Your New Custom Built Multi-Generational Dream Home! Features 2 master bedroom ensuites with their respective kitchen and living areas on each level! Inviting foyer w/ beautiful maple hardwood floors. Sleek & modern kitchen cabinets, waterfall quartz tops & pantry. Large island w/ stools & seating area that overlooks the backyard. Dining w/ 14' vaulted ceilings. Spacious living room with eye-catching gas fireplace. Master with luxurious ensuite features heated floors, double sinks, stand alone tub & walk-in shower. Sizeable 2nd & 3rd bedrooms separated by family bathroom. Bright walk out basement offers 2nd master w/ ensuite and walk-in closet, quaint kitchen, dining & living room with a second gas fireplace, a den and storage area. Backyard has shaded area below main floor deck, a firepit area and lots of mature trees with no rear neighbors. High speed Bell Fibe internet. extra insulation for energy efficiency. 24 hrs irrev. on all offers. (id:50886)
Property Details
| MLS® Number | X9519550 |
| Property Type | Single Family |
| Neigbourhood | St Pascal |
| Community Name | 607 - Clarence/Rockland Twp |
| Features | Sloping |
| ParkingSpaceTotal | 6 |
| Structure | Deck |
Building
| BathroomTotal | 3 |
| BedroomsAboveGround | 3 |
| BedroomsBelowGround | 1 |
| BedroomsTotal | 4 |
| Amenities | Fireplace(s) |
| Appliances | Water Heater, Water Treatment, Dishwasher, Refrigerator, Stove |
| ArchitecturalStyle | Bungalow |
| BasementDevelopment | Finished |
| BasementType | Full (finished) |
| ConstructionStyleAttachment | Detached |
| CoolingType | Central Air Conditioning, Air Exchanger |
| ExteriorFinish | Stone |
| FireplacePresent | Yes |
| FireplaceTotal | 2 |
| FoundationType | Concrete |
| HeatingFuel | Propane |
| HeatingType | Forced Air |
| StoriesTotal | 1 |
| Type | House |
Parking
| Attached Garage | |
| Inside Entry |
Land
| Acreage | No |
| Sewer | Septic System |
| SizeDepth | 200 Ft |
| SizeFrontage | 125 Ft |
| SizeIrregular | 125 X 200 Ft ; 0 |
| SizeTotalText | 125 X 200 Ft ; 0 |
| ZoningDescription | Residential |
Rooms
| Level | Type | Length | Width | Dimensions |
|---|---|---|---|---|
| Lower Level | Dining Room | 3.58 m | 2.13 m | 3.58 m x 2.13 m |
| Lower Level | Kitchen | 5.25 m | 4.21 m | 5.25 m x 4.21 m |
| Lower Level | Primary Bedroom | 4.8 m | 4.69 m | 4.8 m x 4.69 m |
| Lower Level | Den | 4.67 m | 3.12 m | 4.67 m x 3.12 m |
| Lower Level | Living Room | 5.23 m | 4.34 m | 5.23 m x 4.34 m |
| Main Level | Dining Room | 4.29 m | 3.58 m | 4.29 m x 3.58 m |
| Main Level | Kitchen | 5.86 m | 4.21 m | 5.86 m x 4.21 m |
| Main Level | Sitting Room | 3.58 m | 2.13 m | 3.58 m x 2.13 m |
| Main Level | Living Room | 5.84 m | 4.34 m | 5.84 m x 4.34 m |
| Main Level | Primary Bedroom | 4.92 m | 4.74 m | 4.92 m x 4.74 m |
| Main Level | Bedroom | 5.3 m | 3.73 m | 5.3 m x 3.73 m |
| Main Level | Bedroom | 4.19 m | 3.32 m | 4.19 m x 3.32 m |
Interested?
Contact us for more information
Elaine Simard
Salesperson
424 Catherine St Unit 200
Ottawa, Ontario K1R 5T8
Christian Charron
Salesperson
424 Catherine St Unit 200
Ottawa, Ontario K1R 5T8





























































