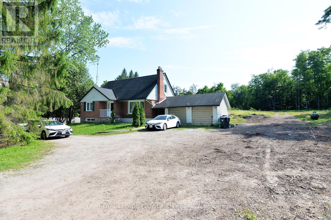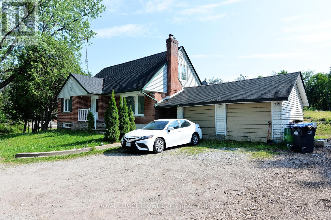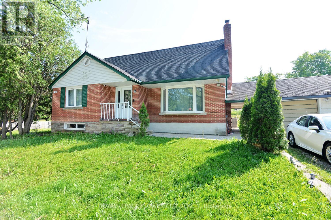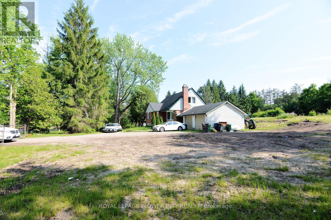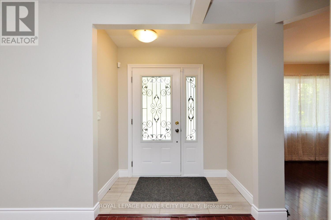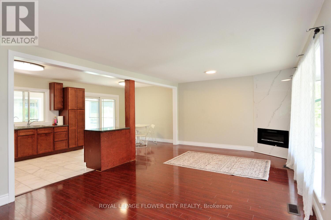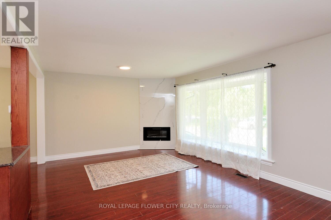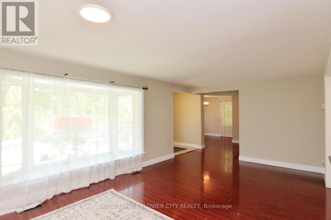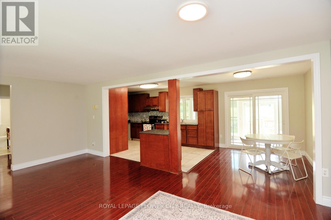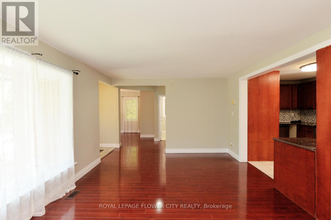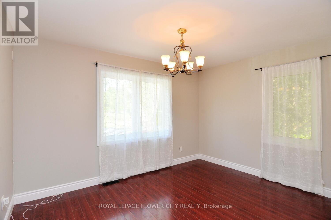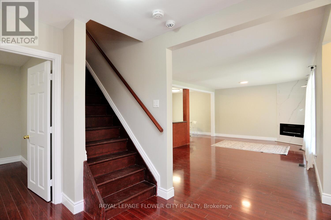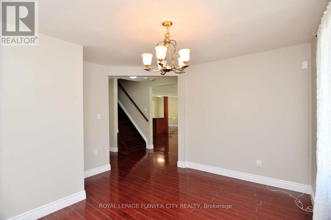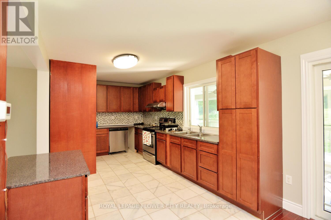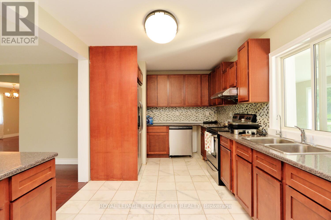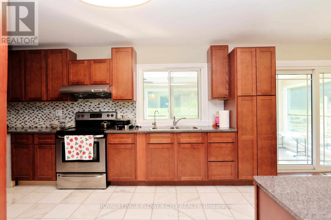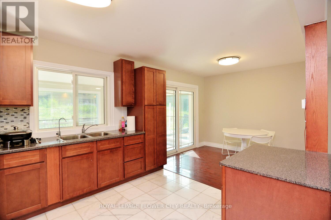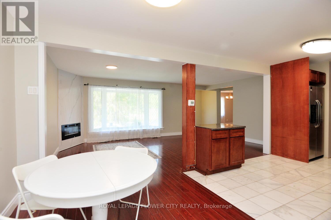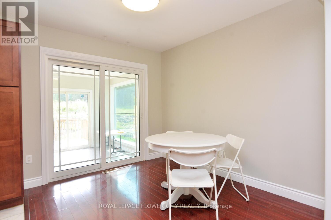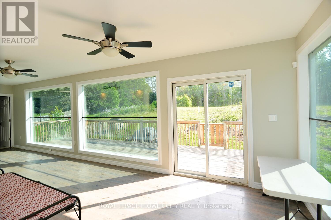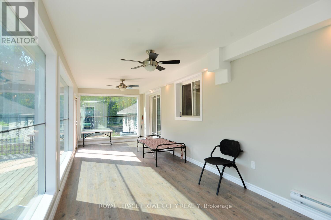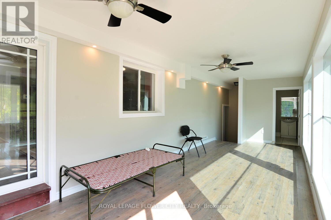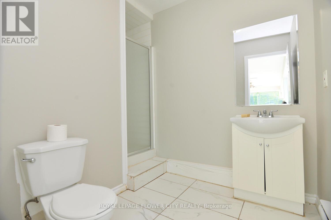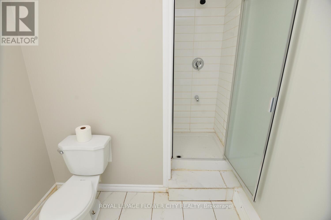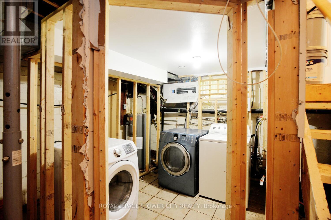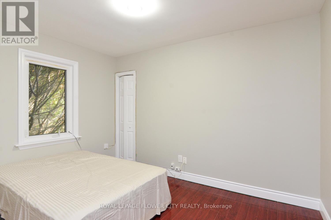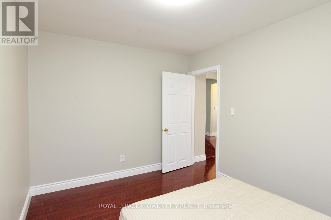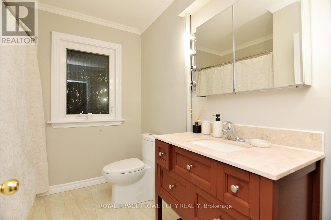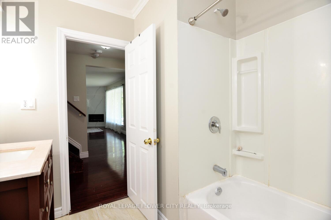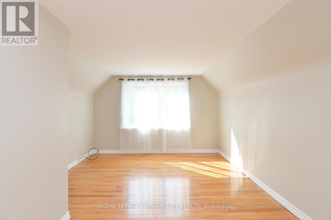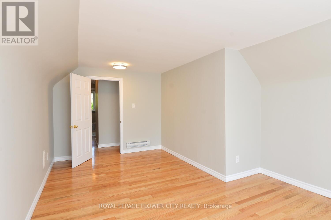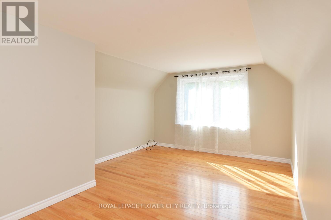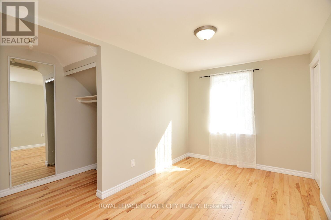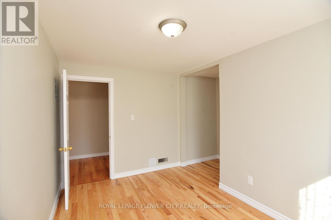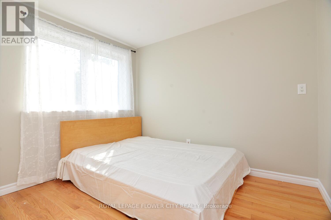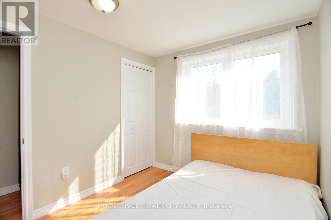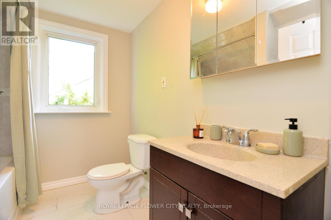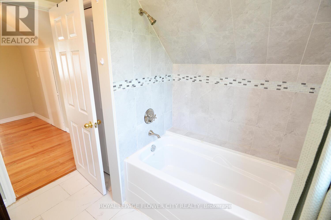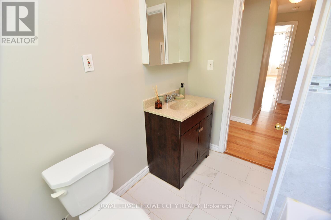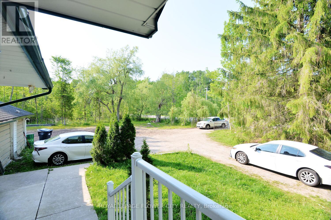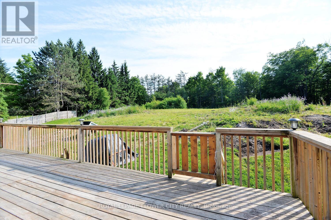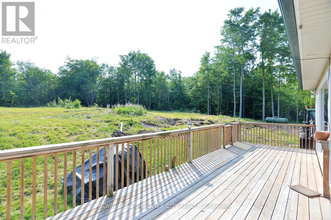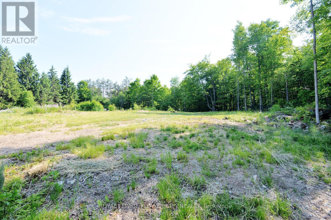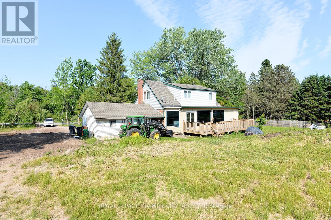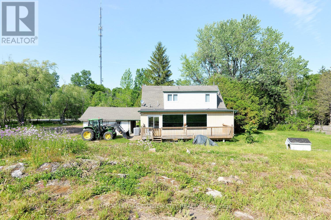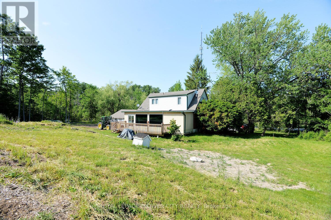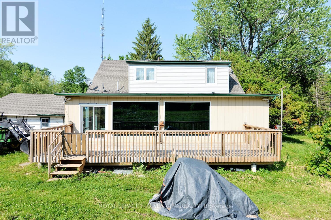15790 Mississauga Road Caledon, Ontario L7C 1W8
$1,359,000
Charming and private 4-bedroom, 2-storey detached home in Lower Caledon (Rural Caledon), nestled in a peaceful, low-density neighborhood surrounded by mature trees. Sitting on a generous 1.38-acre fenced lot with a wooded backdrop, legal (duplex) residence but currently used as à single-family home. Features include a bright and spacious sunroom overlooking the forest, an attached 2-car garage, and a large circular driveway offering ample parking and convenient in-and-out access. New Roof, 200-amp service with Tesla charging plug. Just minutes from Belfountain, the Caledon Badlands, and other popular local attractions. A rare opportunity to enjoy country living with modern comforts. (id:50886)
Property Details
| MLS® Number | W12480096 |
| Property Type | Single Family |
| Community Name | Rural Caledon |
| Features | Carpet Free |
| Parking Space Total | 8 |
Building
| Bathroom Total | 3 |
| Bedrooms Above Ground | 4 |
| Bedrooms Total | 4 |
| Basement Type | Full |
| Construction Style Attachment | Detached |
| Cooling Type | Central Air Conditioning |
| Exterior Finish | Aluminum Siding, Brick |
| Fireplace Present | Yes |
| Flooring Type | Ceramic, Laminate, Hardwood |
| Foundation Type | Concrete |
| Heating Fuel | Electric |
| Heating Type | Forced Air |
| Stories Total | 2 |
| Size Interior | 1,500 - 2,000 Ft2 |
| Type | House |
Parking
| Attached Garage | |
| Garage |
Land
| Acreage | No |
| Sewer | Septic System |
| Size Depth | 300 Ft ,7 In |
| Size Frontage | 200 Ft ,2 In |
| Size Irregular | 200.2 X 300.6 Ft |
| Size Total Text | 200.2 X 300.6 Ft |
Rooms
| Level | Type | Length | Width | Dimensions |
|---|---|---|---|---|
| Second Level | Bedroom | 5.44 m | 3.58 m | 5.44 m x 3.58 m |
| Second Level | Bedroom | 3.78 m | 2.69 m | 3.78 m x 2.69 m |
| Second Level | Bedroom | 2.4 m | 2.9 m | 2.4 m x 2.9 m |
| Main Level | Kitchen | 5.35 m | 2.84 m | 5.35 m x 2.84 m |
| Main Level | Family Room | 6.1 m | 3.61 m | 6.1 m x 3.61 m |
| Main Level | Eating Area | 3.05 m | 2.44 m | 3.05 m x 2.44 m |
| Main Level | Living Room | 3.66 m | 3.61 m | 3.66 m x 3.61 m |
| Main Level | Bedroom | 2.79 m | 3.5 m | 2.79 m x 3.5 m |
| Main Level | Sunroom | 8.99 m | 2.89 m | 8.99 m x 2.89 m |
https://www.realtor.ca/real-estate/29028432/15790-mississauga-road-caledon-rural-caledon
Contact Us
Contact us for more information
Jaskarn Singh Sidhu
Broker
(416) 457-5700
30 Topflight Drive Unit 12
Mississauga, Ontario L5S 0A8
(905) 564-2100
(905) 564-3077
Mandeep Sidhu
Broker
30 Topflight Drive Unit 12
Mississauga, Ontario L5S 0A8
(905) 564-2100
(905) 564-3077

