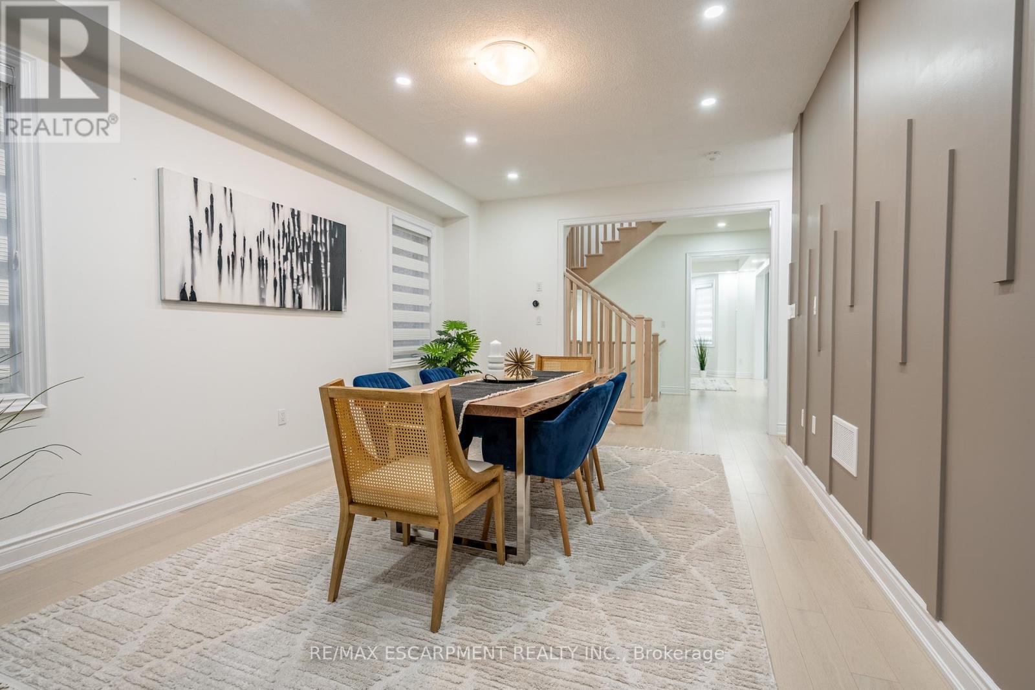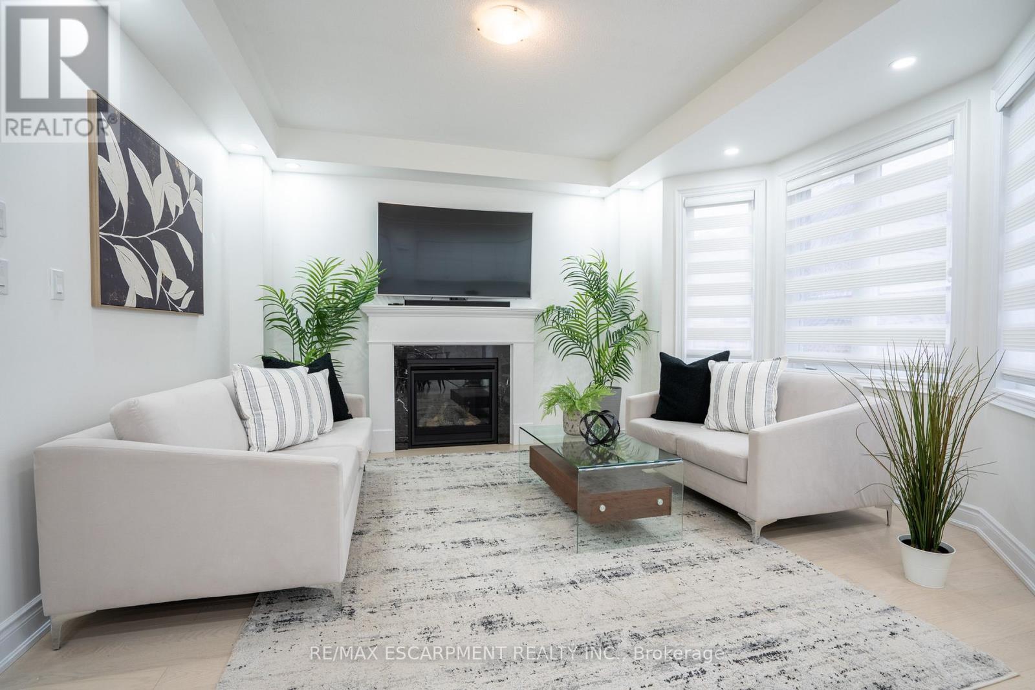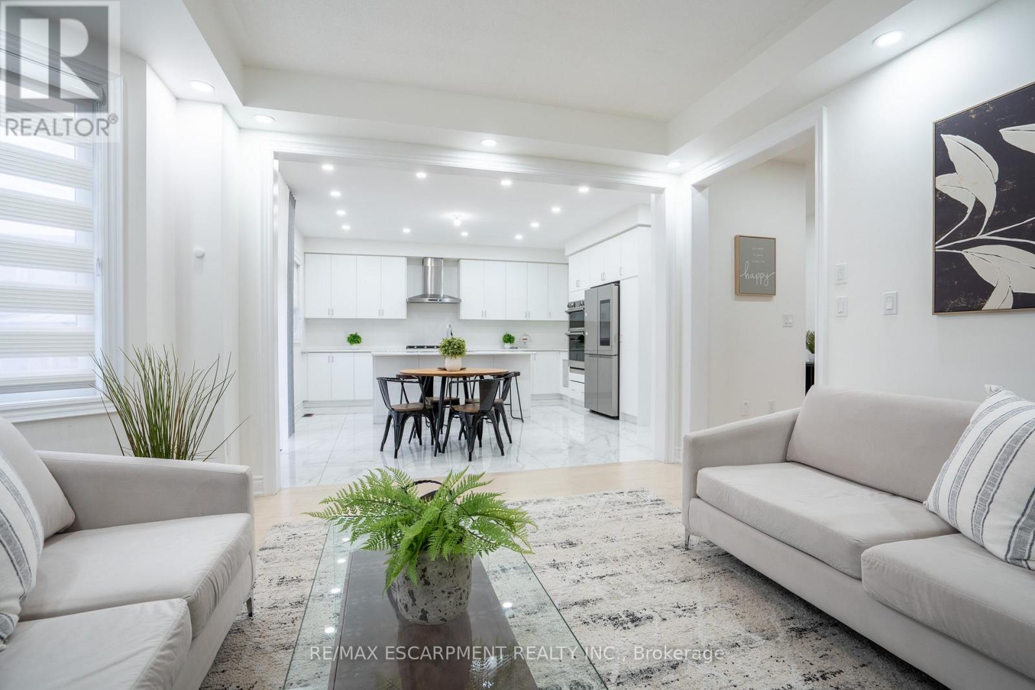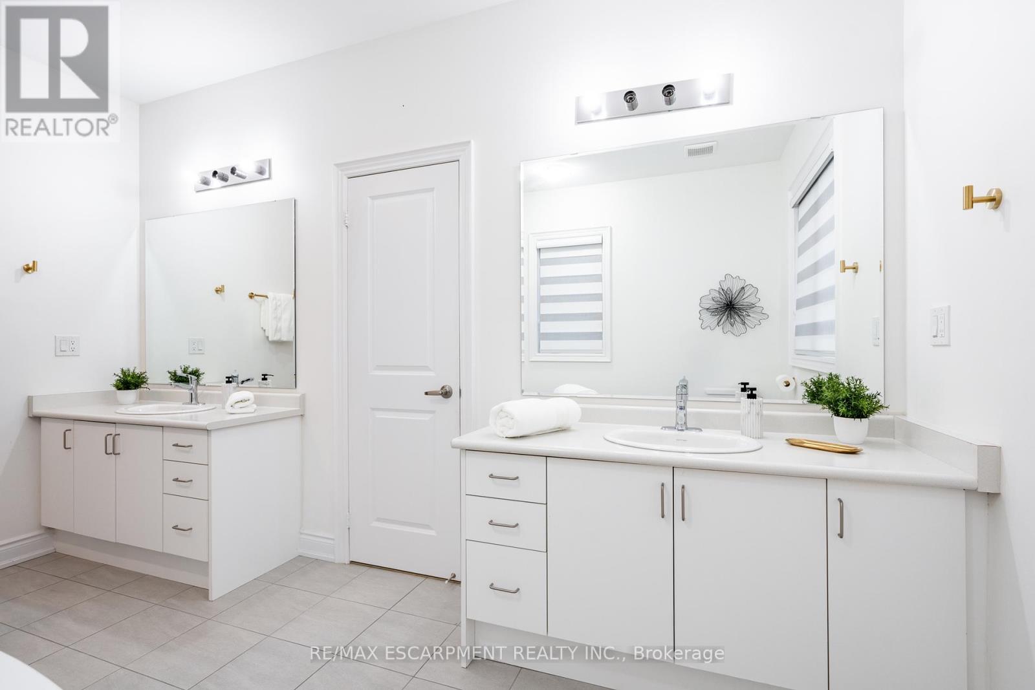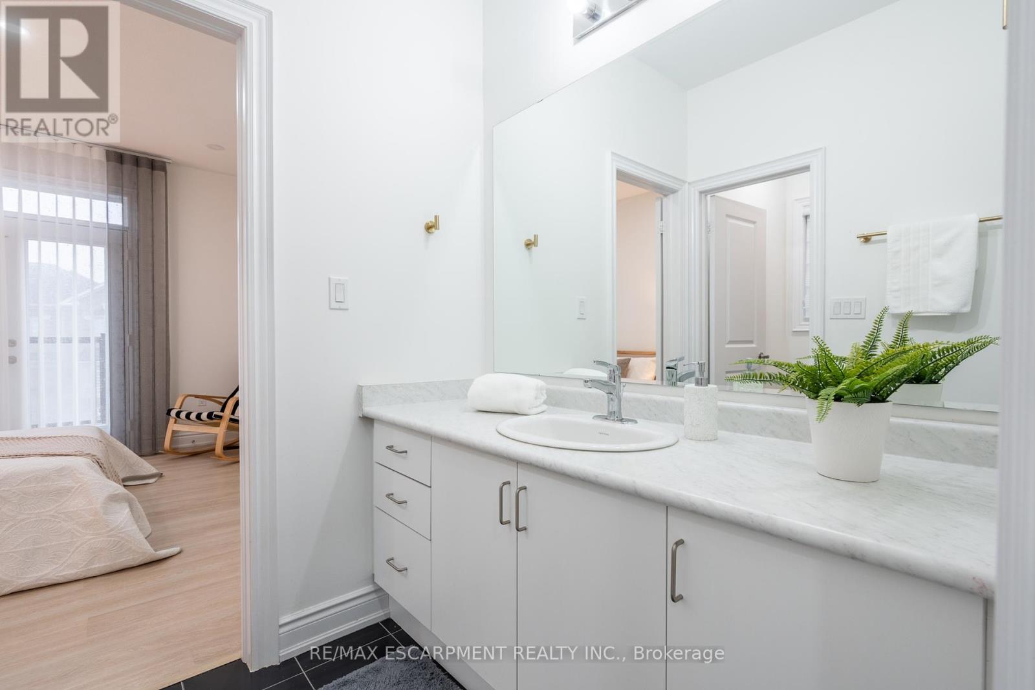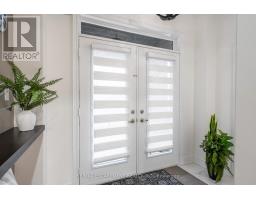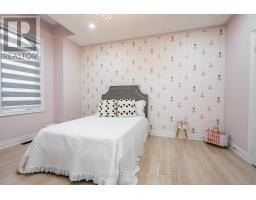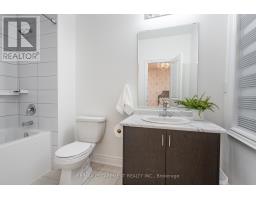158 Agro Street Hamilton, Ontario L8B 1W8
$1,499,900
Welcome to 158 Agro Street! This property is only two years old, and boasts 2,816 square feet of living space, soaring ceilings, four spacious bedrooms and three and a half bathrooms. Situated in a fantastic neighbourhood in East Waterdown, you're close to Waterdown village, all amenities and highway access. You'll notice the upgraded hardwood and tile flooring throughout the main floor, accompanied by strategically placed pots lights, providing ample lighting throughout both the main and upper floors. The large eat-in kitchen is open to a cozy family room which features a gas fireplace and walks out to the yard. Walk up the beautiful hardwood staircase, to the second level which boasts 9-foot ceilings. The spacious master bedroom has its own five-piece ensuite and is sure to please you! Conveniently, the second bedroom also has its own ensuite bathroom, and finally the third and fourth two bedrooms have a shared jack and jill ensuite. Added bonus, this home entirely carpet free! This is the perfect home for a growing family. Quality and location is key here. RSA. (id:50886)
Property Details
| MLS® Number | X11889423 |
| Property Type | Single Family |
| Community Name | Waterdown |
| ParkingSpaceTotal | 4 |
Building
| BathroomTotal | 4 |
| BedroomsAboveGround | 4 |
| BedroomsTotal | 4 |
| BasementDevelopment | Unfinished |
| BasementType | Full (unfinished) |
| ConstructionStyleAttachment | Detached |
| CoolingType | Central Air Conditioning |
| ExteriorFinish | Brick, Vinyl Siding |
| FireplacePresent | Yes |
| FoundationType | Poured Concrete |
| HalfBathTotal | 1 |
| HeatingFuel | Natural Gas |
| HeatingType | Forced Air |
| StoriesTotal | 2 |
| SizeInterior | 2499.9795 - 2999.975 Sqft |
| Type | House |
| UtilityWater | Municipal Water |
Parking
| Attached Garage |
Land
| Acreage | No |
| Sewer | Sanitary Sewer |
| SizeDepth | 90 Ft ,2 In |
| SizeFrontage | 41 Ft |
| SizeIrregular | 41 X 90.2 Ft |
| SizeTotalText | 41 X 90.2 Ft|under 1/2 Acre |
Rooms
| Level | Type | Length | Width | Dimensions |
|---|---|---|---|---|
| Second Level | Bathroom | Measurements not available | ||
| Second Level | Bathroom | Measurements not available | ||
| Second Level | Primary Bedroom | 4.93 m | 3.66 m | 4.93 m x 3.66 m |
| Second Level | Bedroom 2 | 4.09 m | 3.05 m | 4.09 m x 3.05 m |
| Second Level | Bedroom 3 | 4.5 m | 3.68 m | 4.5 m x 3.68 m |
| Second Level | Bedroom 4 | 4.11 m | 3.66 m | 4.11 m x 3.66 m |
| Second Level | Laundry Room | Measurements not available | ||
| Second Level | Bathroom | Measurements not available | ||
| Ground Level | Living Room | 5.56 m | 3.68 m | 5.56 m x 3.68 m |
| Ground Level | Office | 2.77 m | 2.74 m | 2.77 m x 2.74 m |
| Ground Level | Kitchen | 4.9 m | 2.26 m | 4.9 m x 2.26 m |
| Ground Level | Bathroom | Measurements not available |
https://www.realtor.ca/real-estate/27730408/158-agro-street-hamilton-waterdown-waterdown
Interested?
Contact us for more information
Drew Woolcott
Broker







