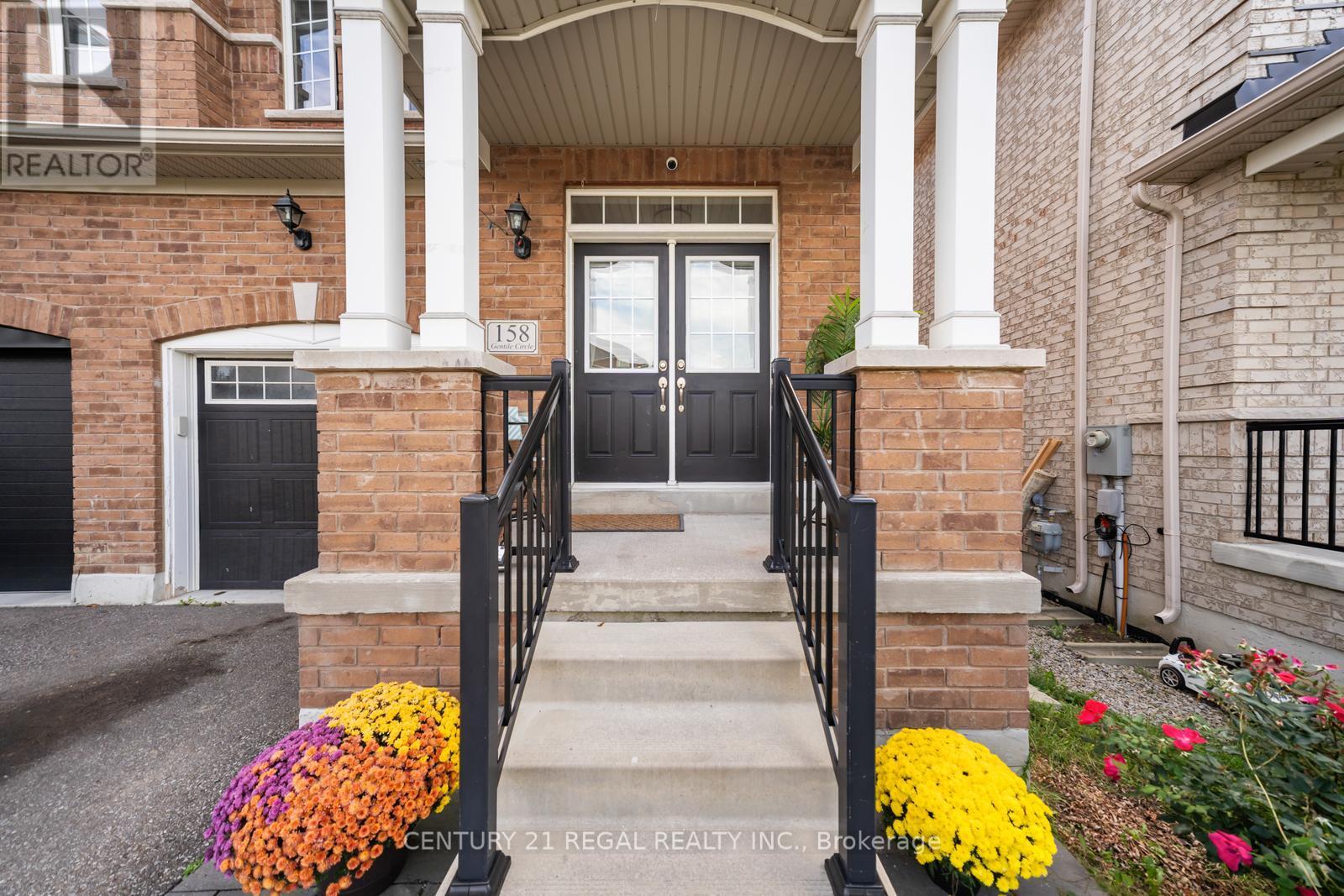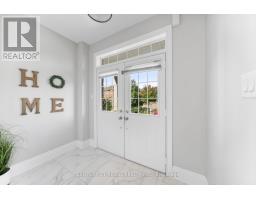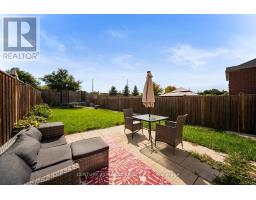158 Gentile Circle Vaughan, Ontario L4H 3N3
$899,999
Welcome To This Beautiful 4-Bedroom 3-Bathroom Semi-Detached Home Located In The Ravines Of Rainbow Creek. This Bright & Spacious Turnkey Home Is Situated On A 144ft Deep Lot On A Private/Quiet Street - Perfect For Families! An Open Concept Space With Walkout To Spacious Backyard From Main Floor - This Home Features 9ft Ceilings, Recent Renovations (2023) Include: Potlights, New Ceramic Tiles In Kitchen, New Quartz Counter & Backsplash, Quartz Waterfall Island, Refurbished Staircase & Bannister. Second Floor Features Laundry and 4 Bedrooms. Primary Bedroom Has An Ensuite & Walk-In Closet. This Home Is Located In A Prime West Woodbridge Location Close To Schools, Parks, Shopping, Hwys & More! Come & Fall In Love Today! (id:50886)
Property Details
| MLS® Number | N10429596 |
| Property Type | Single Family |
| Community Name | Elder Mills |
| ParkingSpaceTotal | 2 |
Building
| BathroomTotal | 3 |
| BedroomsAboveGround | 4 |
| BedroomsTotal | 4 |
| Appliances | Dishwasher, Dryer, Microwave, Oven, Refrigerator, Stove, Washer |
| BasementDevelopment | Unfinished |
| BasementType | N/a (unfinished) |
| ConstructionStyleAttachment | Semi-detached |
| CoolingType | Central Air Conditioning |
| ExteriorFinish | Brick |
| FlooringType | Hardwood, Ceramic |
| FoundationType | Unknown |
| HalfBathTotal | 1 |
| HeatingFuel | Natural Gas |
| HeatingType | Forced Air |
| StoriesTotal | 2 |
| Type | House |
| UtilityWater | Municipal Water |
Parking
| Garage |
Land
| Acreage | No |
| Sewer | Sanitary Sewer |
| SizeDepth | 144 Ft |
| SizeFrontage | 24 Ft |
| SizeIrregular | 24 X 144 Ft |
| SizeTotalText | 24 X 144 Ft |
Rooms
| Level | Type | Length | Width | Dimensions |
|---|---|---|---|---|
| Second Level | Primary Bedroom | 6.46 m | 3.74 m | 6.46 m x 3.74 m |
| Second Level | Bedroom 2 | 3.01 m | 2.73 m | 3.01 m x 2.73 m |
| Second Level | Bedroom 3 | 2.84 m | 2.66 m | 2.84 m x 2.66 m |
| Second Level | Bedroom 4 | 3.24 m | 3.03 m | 3.24 m x 3.03 m |
| Second Level | Laundry Room | 1.71 m | 1.79 m | 1.71 m x 1.79 m |
| Main Level | Living Room | 6.68 m | 3.23 m | 6.68 m x 3.23 m |
| Main Level | Dining Room | 4.15 m | 2.65 m | 4.15 m x 2.65 m |
| Main Level | Kitchen | 6.18 m | 2.39 m | 6.18 m x 2.39 m |
https://www.realtor.ca/real-estate/27662569/158-gentile-circle-vaughan-elder-mills-elder-mills
Interested?
Contact us for more information
Roxanna Verni
Salesperson
1291 Queen St W Suite 100
Toronto, Ontario M6K 1L4
Victoria Sliwa
Salesperson
1291 Queen St W Suite 100
Toronto, Ontario M6K 1L4







































