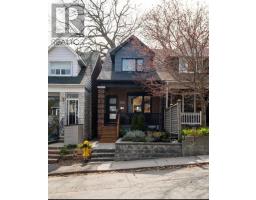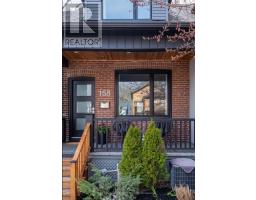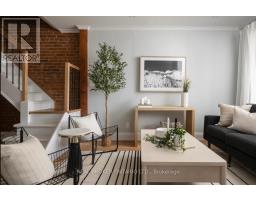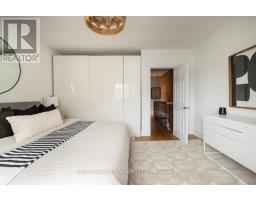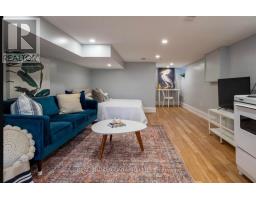158 Golfview Avenue Toronto, Ontario M4E 2K5
$1,349,000
OFFERS ANYTIME! Amazing opportunity for first time buyers or upsizers! Gorgeous 3 bed, 2 bath fully renovated semi in highly sought after Upper Beaches/Bowmore school district! Separate entrance to basement for income potential to help offset the mortgage! The open concept main floor with exposed brick is an entertainer's dream! Primary with vaulted ceiling has great storage and can fit a king bed! Basement is a large, open space with kitchenette and separate bathroom. The fully fenced in backyard with beautiful treed canopy is perfect for the kids & pets! Street permit parking available!Amazing location close to TTC,shops, restaurants, Cassels Park & Playground and of course, a short walk down to the Beaches! Open house Saturday & Sunday 2-4pm! (id:50886)
Open House
This property has open houses!
2:00 pm
Ends at:4:00 pm
2:00 pm
Ends at:4:00 pm
Property Details
| MLS® Number | E12143763 |
| Property Type | Single Family |
| Community Name | East End-Danforth |
Building
| Bathroom Total | 2 |
| Bedrooms Above Ground | 3 |
| Bedrooms Total | 3 |
| Appliances | Water Heater, Dishwasher, Dryer, Hood Fan, Stove, Washer, Refrigerator |
| Basement Development | Finished |
| Basement Features | Separate Entrance |
| Basement Type | N/a (finished) |
| Construction Style Attachment | Semi-detached |
| Cooling Type | Central Air Conditioning |
| Exterior Finish | Brick, Vinyl Siding |
| Foundation Type | Unknown |
| Heating Fuel | Natural Gas |
| Heating Type | Forced Air |
| Stories Total | 2 |
| Size Interior | 700 - 1,100 Ft2 |
| Type | House |
| Utility Water | Municipal Water |
Parking
| No Garage |
Land
| Acreage | No |
| Sewer | Sanitary Sewer |
| Size Depth | 120 Ft |
| Size Frontage | 16 Ft ,6 In |
| Size Irregular | 16.5 X 120 Ft |
| Size Total Text | 16.5 X 120 Ft |
Rooms
| Level | Type | Length | Width | Dimensions |
|---|---|---|---|---|
| Second Level | Primary Bedroom | 4.27 m | 4 m | 4.27 m x 4 m |
| Second Level | Bedroom 2 | 3.81 m | 2.57 m | 3.81 m x 2.57 m |
| Second Level | Bedroom 3 | 3.38 m | 4 m | 3.38 m x 4 m |
| Basement | Recreational, Games Room | 12.2 m | 4 m | 12.2 m x 4 m |
| Main Level | Living Room | 12.2 m | 4.3 m | 12.2 m x 4.3 m |
| Main Level | Dining Room | 12.2 m | 4.3 m | 12.2 m x 4.3 m |
| Main Level | Kitchen | 12.2 m | 4 m | 12.2 m x 4 m |
Contact Us
Contact us for more information
Diana Knight
Salesperson
livanddirealestate.com/
130 King St W Unit 1900b
Toronto, Ontario M5X 1E3
(888) 311-1172
(888) 311-1172
www.joinreal.com/
Olivia Mendez
Salesperson
130 King St W Unit 1900b
Toronto, Ontario M5X 1E3
(888) 311-1172
(888) 311-1172
www.joinreal.com/
Heather Hadden
Salesperson
haddenhomes.com/
130 King St W Unit 1900b
Toronto, Ontario M5X 1E3
(888) 311-1172
(888) 311-1172
www.joinreal.com/



















