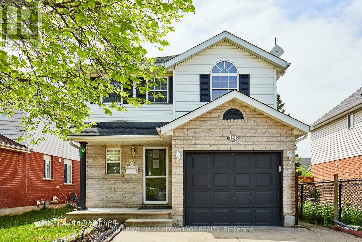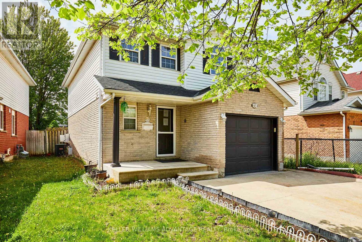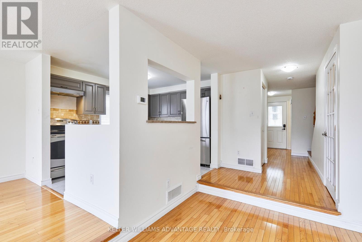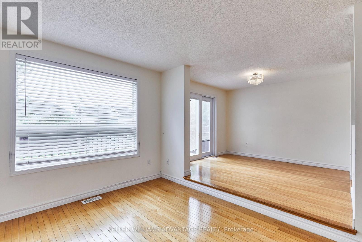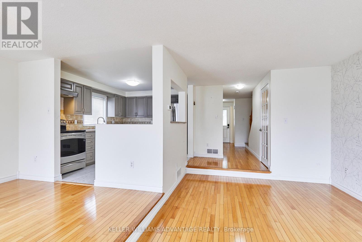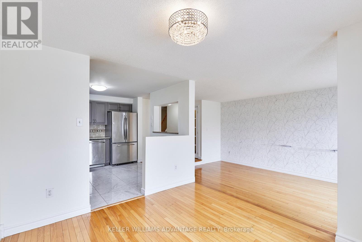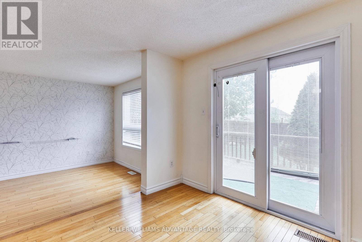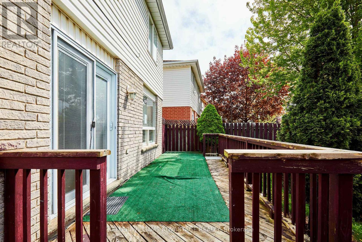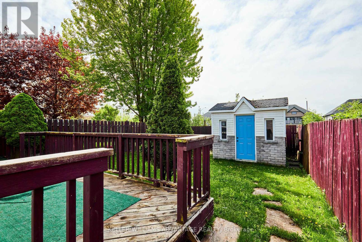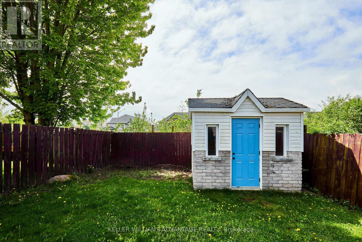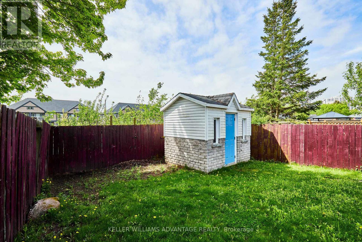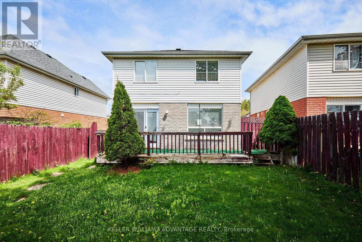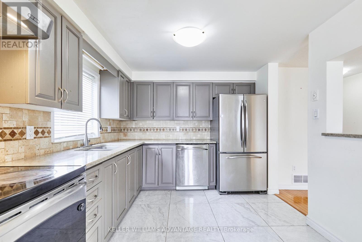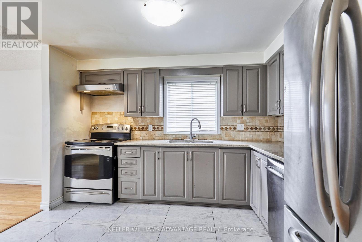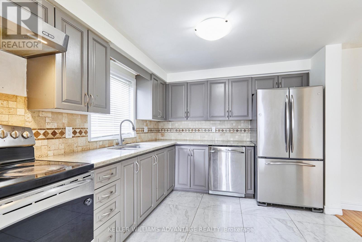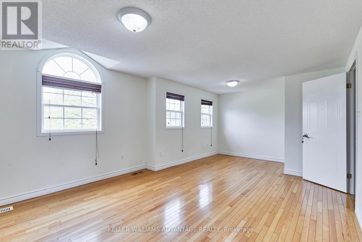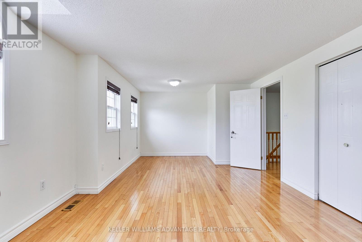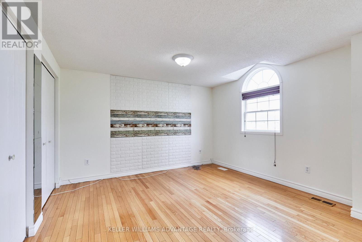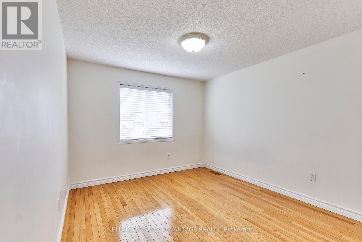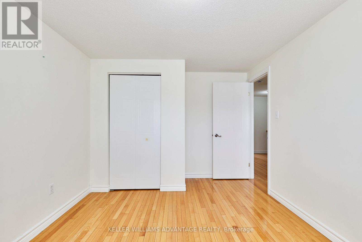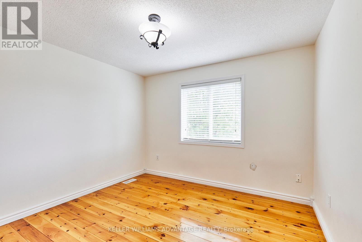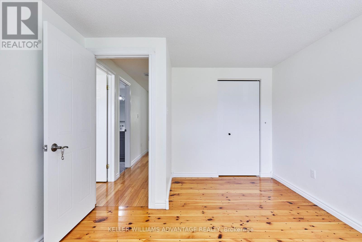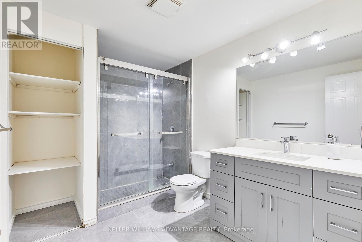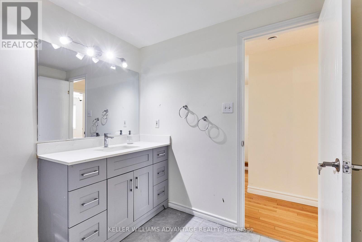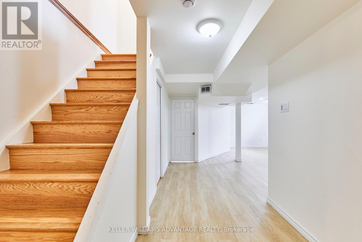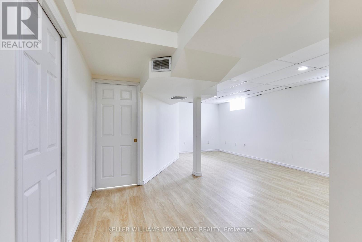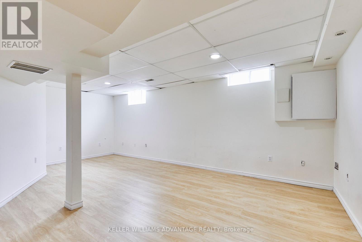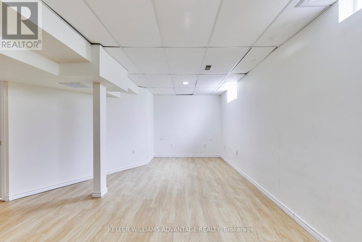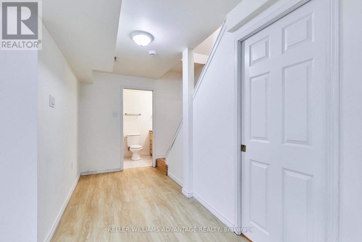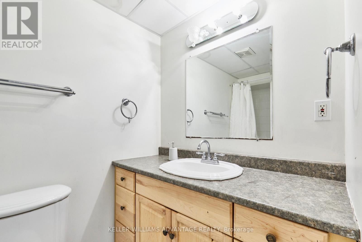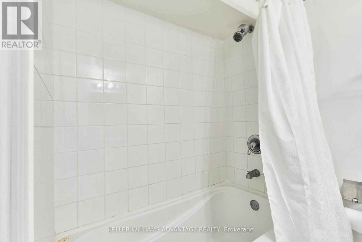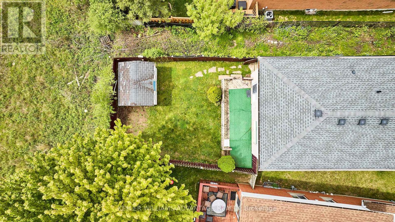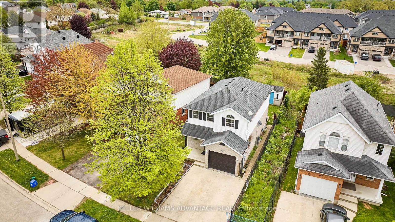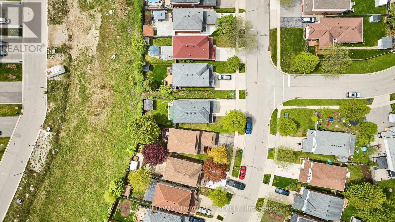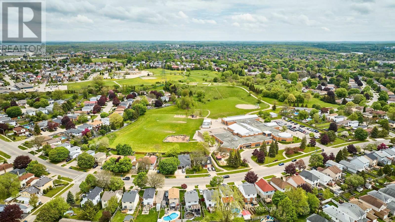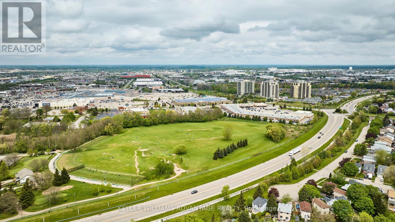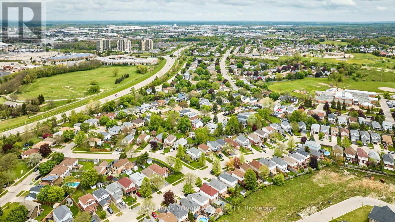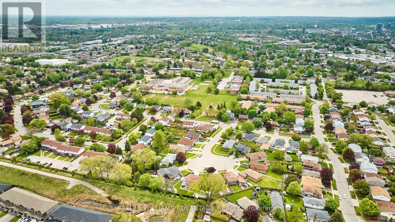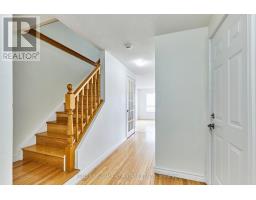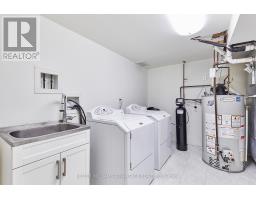158 Kovac Road Cambridge, Ontario N1R 7V8
$749,900
Welcome to this beautifully maintained 3+1 bedroom, 2.5 bathroom detached home with an attached garage (w/interior access to the foyer), nestled on a quiet, tree-lined street in a highly sought-after, family-friendly neighbourhood. With a smart and functional layout, this home offers plenty of space and flexibility for growing families or savvy investors. The main floor features a bright and open-concept living and dining area, perfect for everyday living and entertaining. A walk-out leads directly to the private, fenced backyard and deck - ideal for kids, pets, or summer barbecues. The kitchen is equipped with stainless steel appliances, a pass-through, and ample cupboard space. A convenient 2-piece powder room completes the main level. Upstairs, you'll find three generously sized bedrooms, each with its own closet. The spacious primary suite includes double closets and is large enough to also have a WFH space. A modern 3-piece bathroom with a walk-in shower serves the upper level. The fully finished basement adds valuable living space, complete with a 4-piece bathroom. Whether you need a rec room, guest suite, home office, or a potential fourth bedroom, the options are endless. Additional features include an attached single-car garage with access into the home's foyer, providing storage opportunities, and a private driveway with parking for two more vehicles. This home is just minutes from the 401 for easy commuting and is within walking distance to schools, the YMCA, minutes to shopping plazas, and the scenic trails of Dumfries Conservation Area. (id:50886)
Property Details
| MLS® Number | X12154291 |
| Property Type | Single Family |
| Features | Carpet Free |
| Parking Space Total | 3 |
| Structure | Shed |
Building
| Bathroom Total | 3 |
| Bedrooms Above Ground | 3 |
| Bedrooms Below Ground | 1 |
| Bedrooms Total | 4 |
| Appliances | All, Dishwasher, Dryer, Range, Stove, Washer, Refrigerator |
| Basement Development | Finished |
| Basement Type | N/a (finished) |
| Construction Style Attachment | Detached |
| Cooling Type | Central Air Conditioning |
| Exterior Finish | Brick, Vinyl Siding |
| Fireplace Present | Yes |
| Fireplace Total | 1 |
| Flooring Type | Hardwood, Tile |
| Foundation Type | Concrete |
| Half Bath Total | 1 |
| Heating Fuel | Natural Gas |
| Heating Type | Forced Air |
| Stories Total | 2 |
| Size Interior | 1,100 - 1,500 Ft2 |
| Type | House |
| Utility Water | Municipal Water |
Parking
| Attached Garage | |
| Garage |
Land
| Acreage | No |
| Sewer | Sanitary Sewer |
| Size Depth | 102 Ft |
| Size Frontage | 38 Ft ,1 In |
| Size Irregular | 38.1 X 102 Ft |
| Size Total Text | 38.1 X 102 Ft |
Rooms
| Level | Type | Length | Width | Dimensions |
|---|---|---|---|---|
| Second Level | Primary Bedroom | 3.75 m | 6.34 m | 3.75 m x 6.34 m |
| Second Level | Bedroom 2 | 4.23 m | 3.18 m | 4.23 m x 3.18 m |
| Second Level | Bedroom 3 | 4.09 m | 3 m | 4.09 m x 3 m |
| Basement | Recreational, Games Room | 6.39 m | 4.99 m | 6.39 m x 4.99 m |
| Main Level | Foyer | 3.05 m | 1.75 m | 3.05 m x 1.75 m |
| Main Level | Living Room | 4.85 m | 3.06 m | 4.85 m x 3.06 m |
| Main Level | Dining Room | 3.22 m | 3.04 m | 3.22 m x 3.04 m |
| Main Level | Kitchen | 3.45 m | 2.83 m | 3.45 m x 2.83 m |
https://www.realtor.ca/real-estate/28325546/158-kovac-road-cambridge
Contact Us
Contact us for more information
Carol Elizabeth Foderick
Broker
1238 Queen St East Unit B
Toronto, Ontario M4L 1C3
(416) 465-4545
(416) 465-4533
Emily Salter
Salesperson
1238 Queen St East Unit B
Toronto, Ontario M4L 1C3
(416) 465-4545
(416) 465-4533

