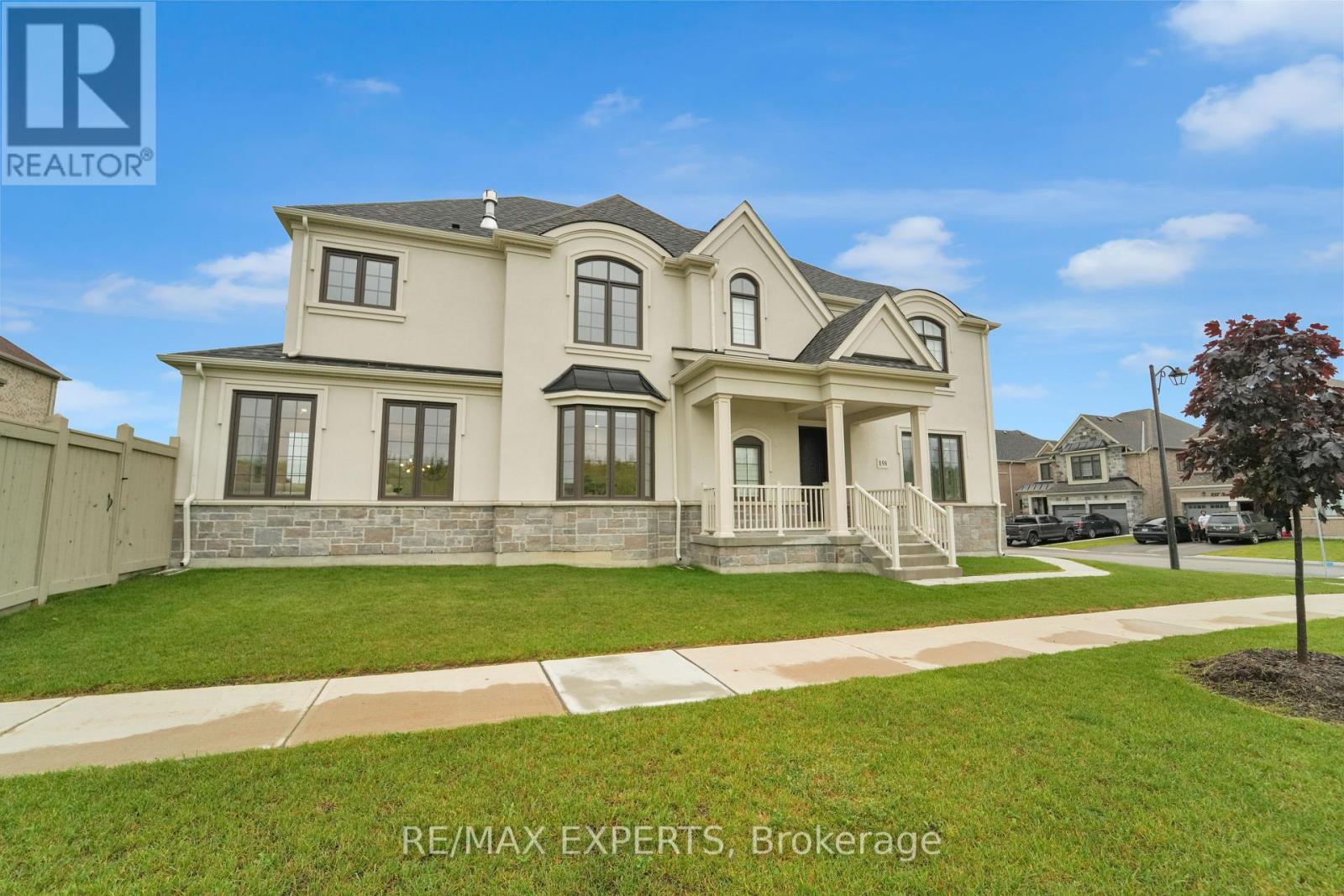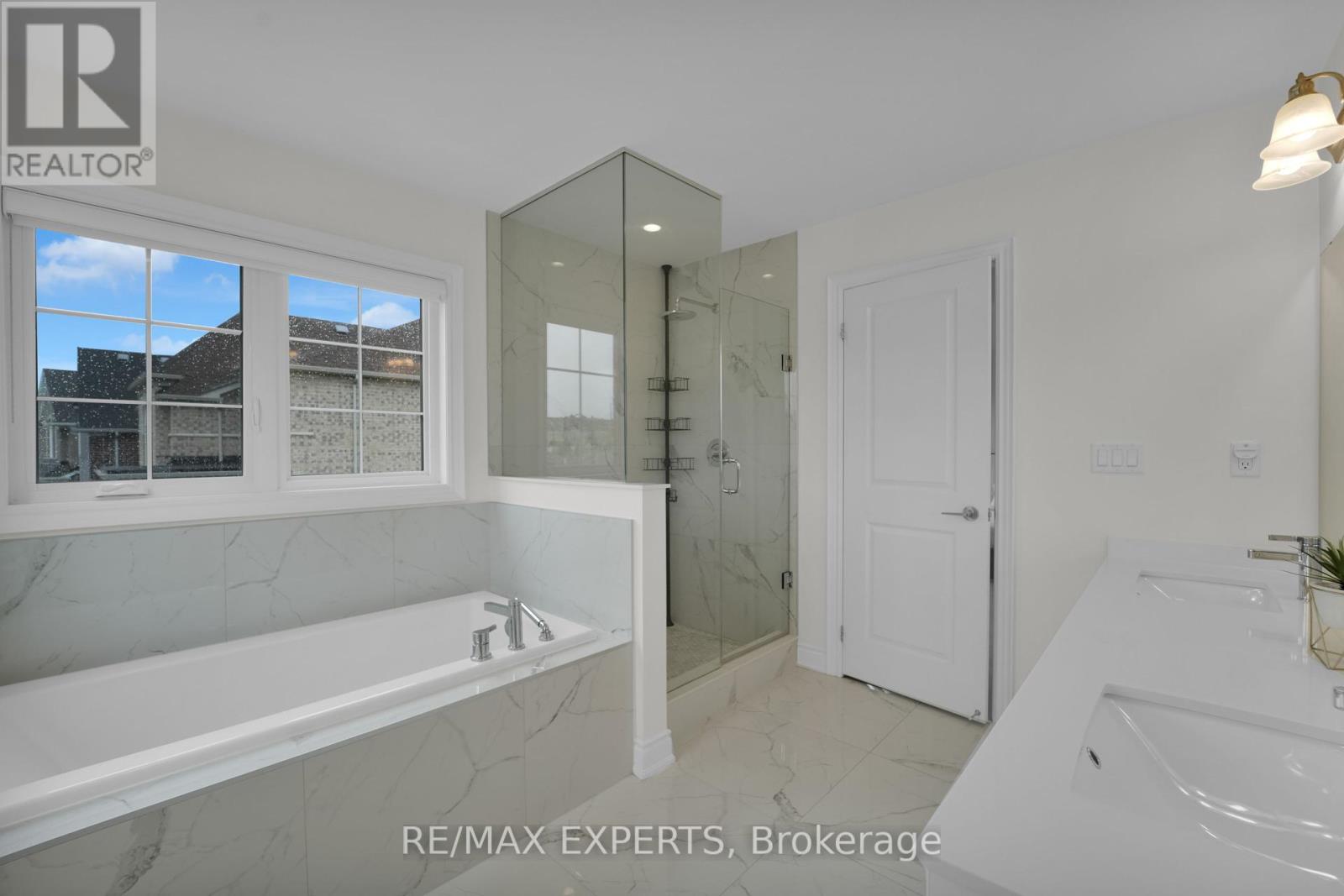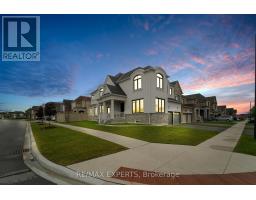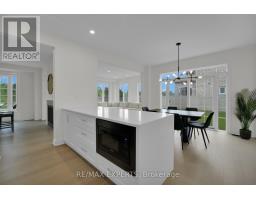158 Scarlet Way Bradford West Gwillimbury, Ontario L3Z 4J2
$1,599,000
Welcome To This Stunning Home Located In The Summerlyn Neighbourhood Of Bradford, Ontario. This Newly Built Home Sitting On A Corner Lot Boasts approximately 3,000 Sqft Of Living Space And Offers Large Windows With An Abundance Of Natural Light Showcasing The Bright Open-Concept Design, 4 Spacious Bedrooms, 4 Bathrooms And 2 Large Family Rooms Featuring Gorgeous Hardwood Flooring Throughout. This Home Is Perfect For Entertaining With Its Large Modern Eat-In Kitchen Equipped With Sleek Appliances And An Oversized Island With Several Spectacular Upgrades. Located Steps Away From Schools, Retail, Parks, Bradford GO, Hwy. 400 & Much More. This Home Is A Must See! (id:50886)
Property Details
| MLS® Number | N9035126 |
| Property Type | Single Family |
| Community Name | Rural Bradford West Gwillimbury |
| AmenitiesNearBy | Park, Place Of Worship, Schools |
| ParkingSpaceTotal | 6 |
| ViewType | View |
Building
| BathroomTotal | 4 |
| BedroomsAboveGround | 4 |
| BedroomsTotal | 4 |
| Appliances | Central Vacuum, Dryer, Garage Door Opener, Washer, Water Heater, Water Softener |
| BasementDevelopment | Unfinished |
| BasementFeatures | Separate Entrance |
| BasementType | N/a (unfinished) |
| ConstructionStyleAttachment | Detached |
| CoolingType | Central Air Conditioning |
| ExteriorFinish | Stone, Stucco |
| FireplacePresent | Yes |
| FlooringType | Hardwood, Tile |
| FoundationType | Concrete |
| HalfBathTotal | 1 |
| HeatingFuel | Natural Gas |
| HeatingType | Forced Air |
| StoriesTotal | 2 |
| Type | House |
| UtilityWater | Municipal Water |
Parking
| Attached Garage |
Land
| Acreage | No |
| FenceType | Fenced Yard |
| LandAmenities | Park, Place Of Worship, Schools |
| Sewer | Sanitary Sewer |
| SizeDepth | 114 Ft |
| SizeFrontage | 50 Ft |
| SizeIrregular | 50 X 114 Ft ; Corner Lot |
| SizeTotalText | 50 X 114 Ft ; Corner Lot |
Rooms
| Level | Type | Length | Width | Dimensions |
|---|---|---|---|---|
| Second Level | Family Room | 3.58 m | 3.98 m | 3.58 m x 3.98 m |
| Second Level | Primary Bedroom | 5.04 m | 3.65 m | 5.04 m x 3.65 m |
| Second Level | Bedroom 2 | 3.21 m | 3.21 m | 3.21 m x 3.21 m |
| Second Level | Bedroom 3 | 3.21 m | 3.65 m | 3.21 m x 3.65 m |
| Second Level | Bedroom 4 | 3.17 m | 4.88 m | 3.17 m x 4.88 m |
| Main Level | Living Room | 3.21 m | 4.73 m | 3.21 m x 4.73 m |
| Main Level | Dining Room | 4.48 m | 3.39 m | 4.48 m x 3.39 m |
| Main Level | Family Room | 4.48 m | 4.48 m | 4.48 m x 4.48 m |
| Main Level | Kitchen | 4.12 m | 2.48 m | 4.12 m x 2.48 m |
| Main Level | Eating Area | 4.12 m | 3.04 m | 4.12 m x 3.04 m |
| Main Level | Laundry Room | 2.28 m | 3.87 m | 2.28 m x 3.87 m |
Interested?
Contact us for more information
Christopher Domenic Jannetta
Salesperson
277 Cityview Blvd Unit: 16
Vaughan, Ontario L4H 5A4













































































