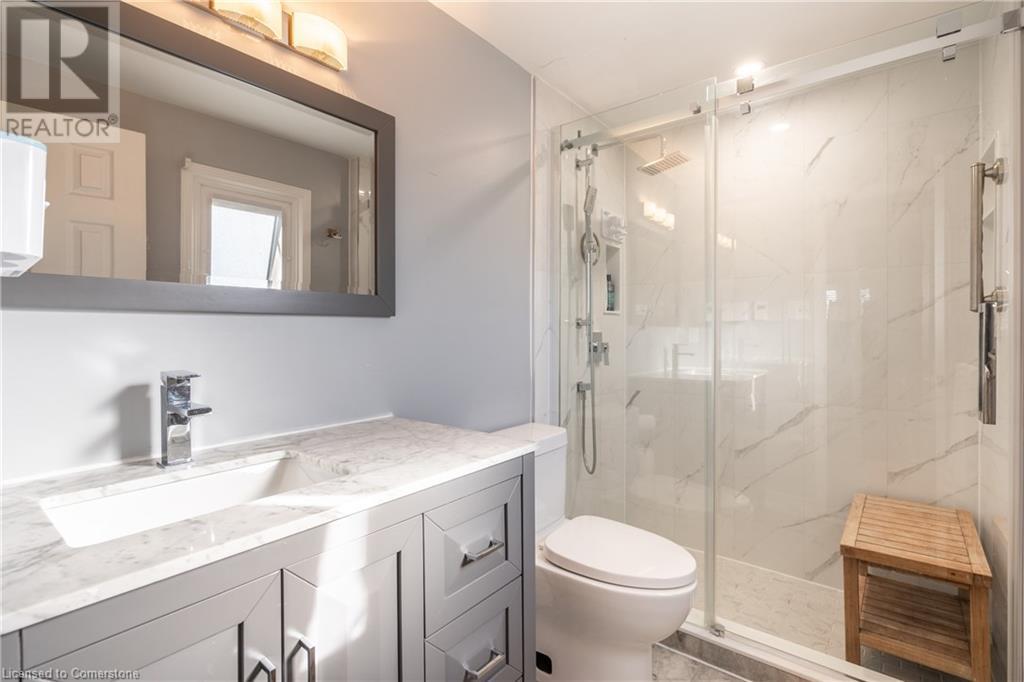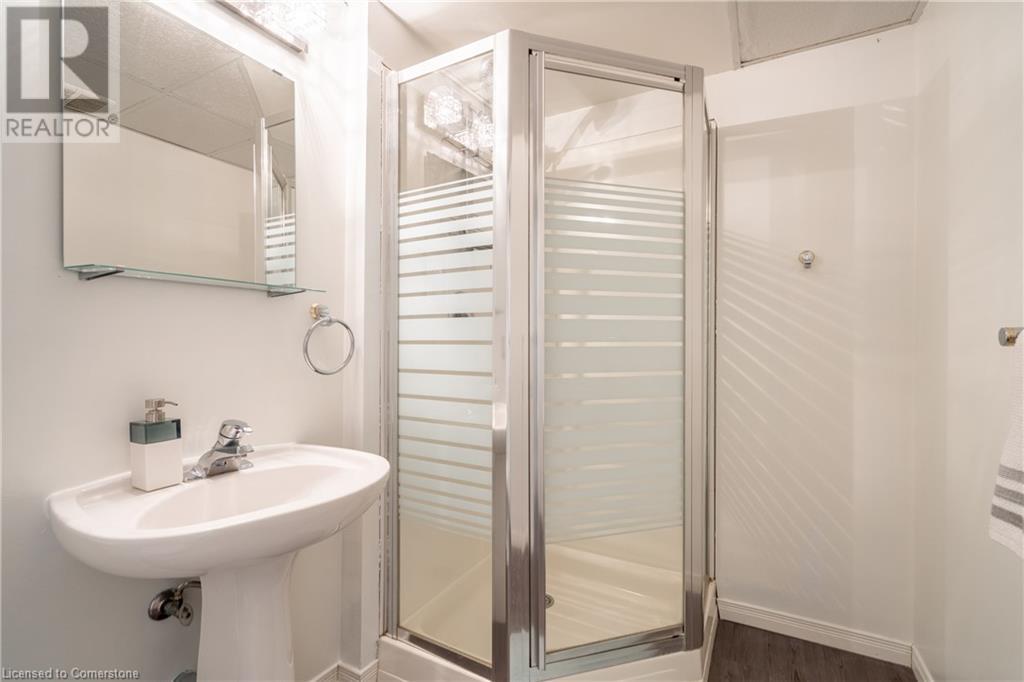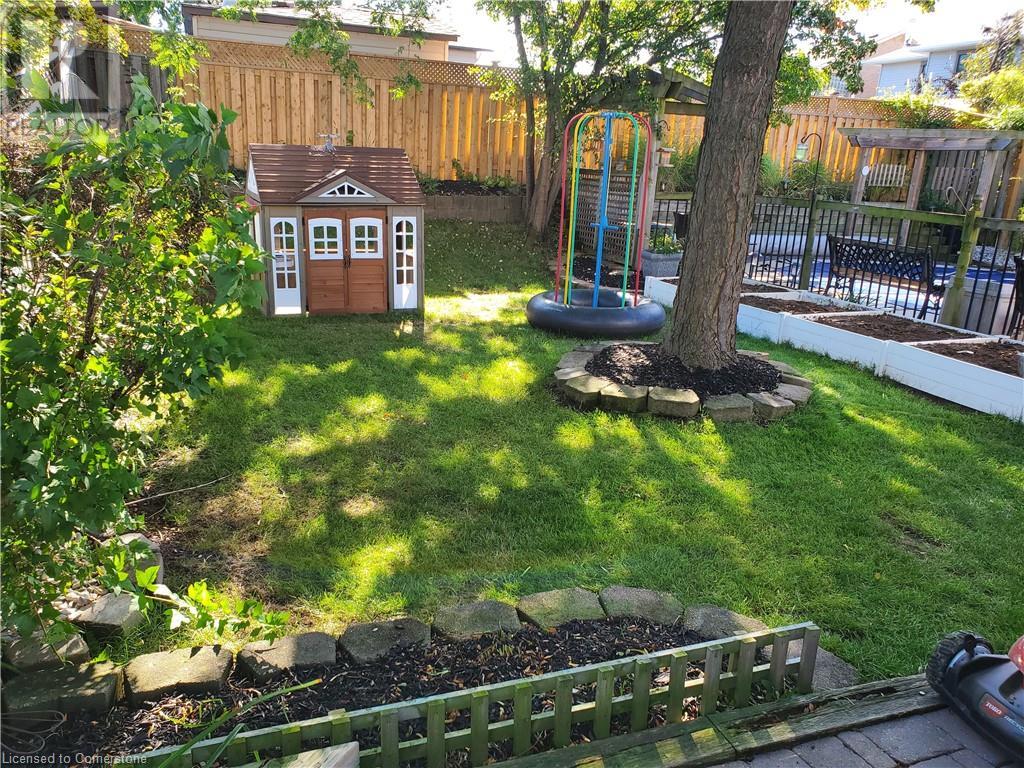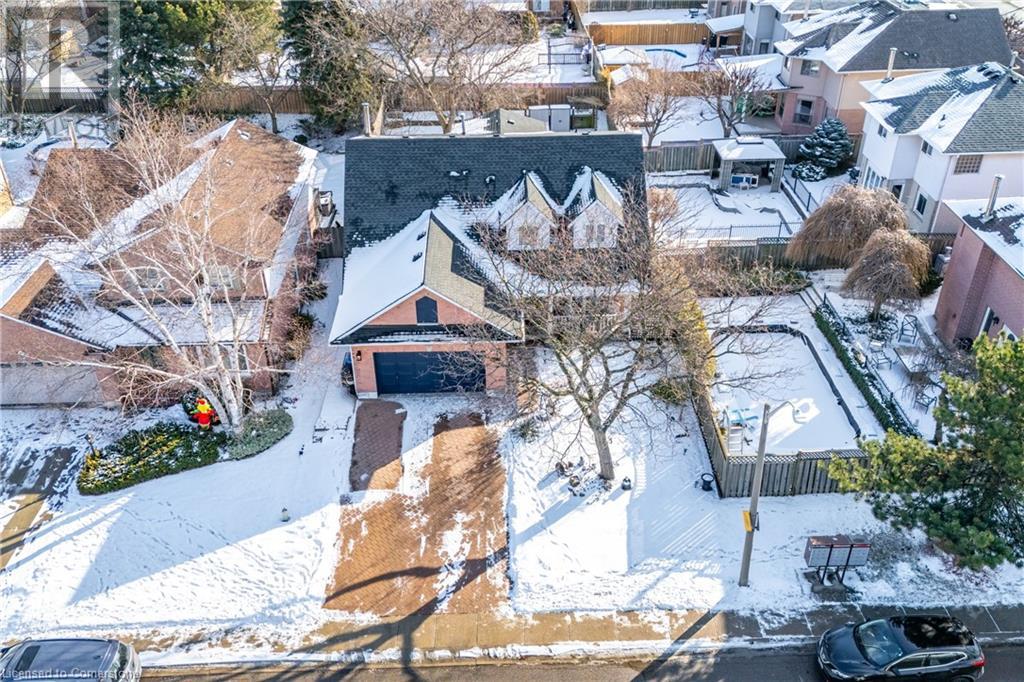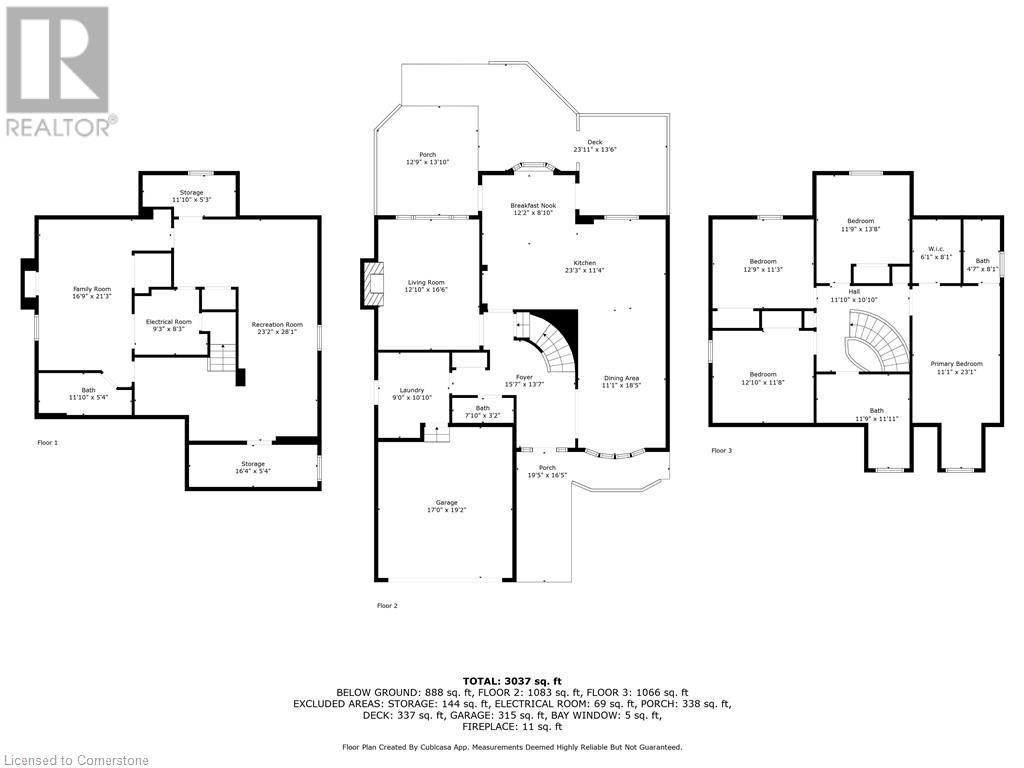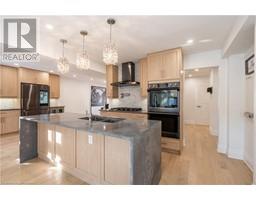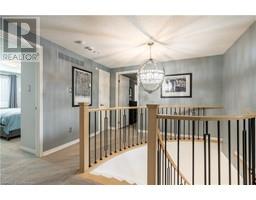158 Southpark Avenue Hamilton, Ontario L8W 2Y7
$1,149,000
Welcome to 158 Southpark Avenue. Professionally recently renovated detached, 2-storey 4 bed, 3.5 bath home w/ finished basement in desirable Central Mountain family-friendly neighborhood. The inviting foyer leads to completely renovated main level w/ gorgeous wide plank hardwood floors & quality finishes throughout. Main level features bright & spacious dining rm, a versatile space ideal for family gatherings, custom designed eat-in kitchen w/ new high-end appliances, stylish backsplash, island w/ waterfall feature & ample cupboard & counter space. Living room w/ cozy fireplace, 2 pc bath & convenient main level laundry w/ inside entry from double garage complete main level. Second level boasts spacious primary bdrm w/ walk-in closet & 3pc ensuite. 3 additional generous size bdrms & spa like 5pc bath complete 2nd level. Finished basement offers for many possibilities including multi-generational living, in-law or additional living space is complete w/ rec-rm, family rm, 3pc bath, cold cellar & abundance of storage. Many recent updates including furnace, AC, some windows & doors, garage doors, custom kitchen, all baths, appliances, pot lights & fixtures, flooring & more! See list included. Situated on 50 X 124 lot, fully landscaped w/ inground pool, hot tub & double drive. Private fenced yard, finished w/ multiple decks, gazebo, storage sheds & gardens. Excellent community close to all amenities including shopping, schools, parks, transit & seconds to highway access. (id:50886)
Property Details
| MLS® Number | 40692437 |
| Property Type | Single Family |
| Amenities Near By | Park, Public Transit, Schools |
| Community Features | Quiet Area |
| Equipment Type | Water Heater |
| Features | Gazebo, Automatic Garage Door Opener |
| Parking Space Total | 6 |
| Rental Equipment Type | Water Heater |
| Structure | Shed, Porch |
Building
| Bathroom Total | 4 |
| Bedrooms Above Ground | 4 |
| Bedrooms Total | 4 |
| Appliances | Dishwasher, Dryer, Refrigerator, Stove, Water Meter, Washer, Range - Gas, Gas Stove(s), Hood Fan, Window Coverings, Wine Fridge, Garage Door Opener, Hot Tub |
| Architectural Style | 2 Level |
| Basement Development | Finished |
| Basement Type | Full (finished) |
| Constructed Date | 1988 |
| Construction Style Attachment | Detached |
| Cooling Type | Central Air Conditioning |
| Exterior Finish | Brick, Vinyl Siding |
| Fire Protection | Smoke Detectors, Alarm System |
| Fireplace Present | Yes |
| Fireplace Total | 1 |
| Fixture | Ceiling Fans |
| Foundation Type | Poured Concrete |
| Half Bath Total | 1 |
| Heating Fuel | Natural Gas |
| Heating Type | Forced Air |
| Stories Total | 2 |
| Size Interior | 3,248 Ft2 |
| Type | House |
| Utility Water | Municipal Water |
Parking
| Attached Garage |
Land
| Access Type | Road Access, Highway Access |
| Acreage | No |
| Fence Type | Fence |
| Land Amenities | Park, Public Transit, Schools |
| Sewer | Municipal Sewage System |
| Size Depth | 125 Ft |
| Size Frontage | 50 Ft |
| Size Total Text | Under 1/2 Acre |
| Zoning Description | C |
Rooms
| Level | Type | Length | Width | Dimensions |
|---|---|---|---|---|
| Second Level | 5pc Bathroom | 11'9'' x 11'11'' | ||
| Second Level | Bedroom | 13'8'' x 11'9'' | ||
| Second Level | Bedroom | 11'3'' x 12'9'' | ||
| Second Level | Bedroom | 11'8'' x 12'10'' | ||
| Second Level | 3pc Bathroom | 8'1'' x 4'7'' | ||
| Second Level | Primary Bedroom | 23'1'' x 11'1'' | ||
| Basement | Utility Room | 8'3'' x 9'3'' | ||
| Basement | Storage | 5'3'' x 11'10'' | ||
| Basement | Cold Room | 5'4'' x 16'4'' | ||
| Basement | 3pc Bathroom | 5'4'' x 11'10'' | ||
| Basement | Family Room | 21'3'' x 16'9'' | ||
| Basement | Recreation Room | 28'1'' x 23'2'' | ||
| Main Level | Laundry Room | 10'10'' x 9'0'' | ||
| Main Level | 2pc Bathroom | 3'2'' x 7'10'' | ||
| Main Level | Living Room | 12'10'' x 16'6'' | ||
| Main Level | Breakfast | 8'10'' x 12'2'' | ||
| Main Level | Eat In Kitchen | 11'4'' x 23'3'' | ||
| Main Level | Dining Room | 18'5'' x 11'1'' | ||
| Main Level | Foyer | 15'7'' x 13'7'' |
Utilities
| Cable | Available |
| Electricity | Available |
| Natural Gas | Available |
| Telephone | Available |
https://www.realtor.ca/real-estate/27830290/158-southpark-avenue-hamilton
Contact Us
Contact us for more information
Rob Golfi
Salesperson
(905) 575-1962
http//www.robgolfi.com
1 Markland Street
Hamilton, Ontario L8P 2J5
(905) 575-7700
(905) 575-1962



























