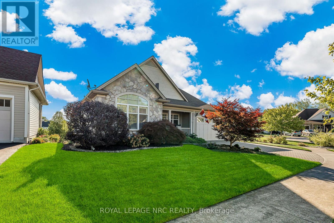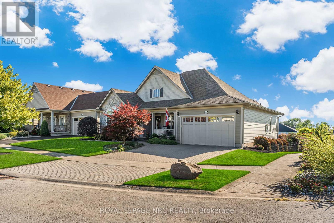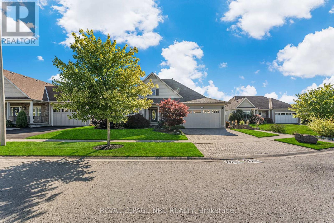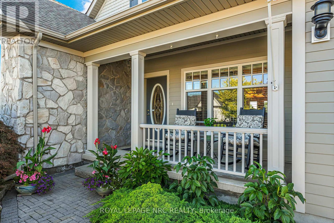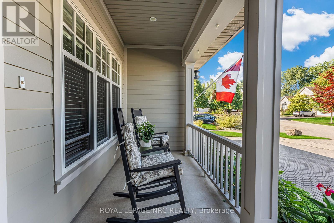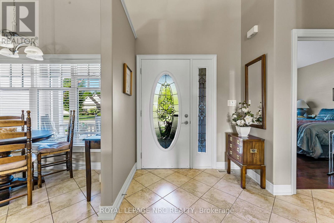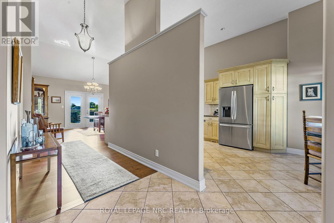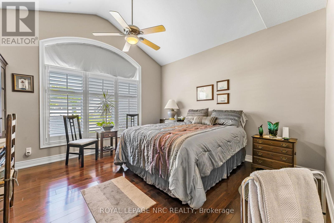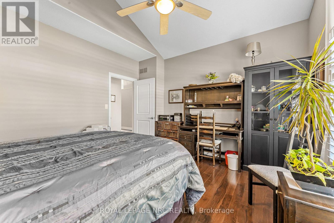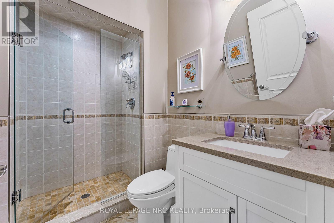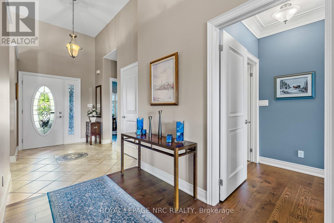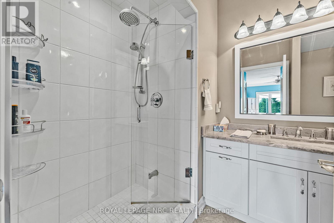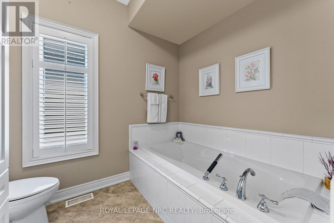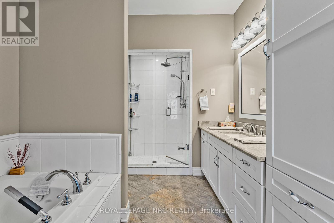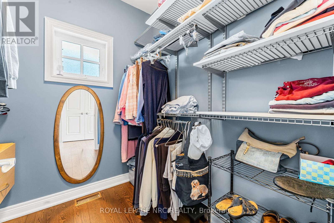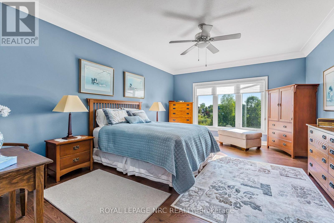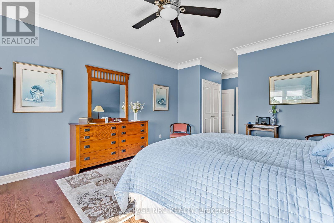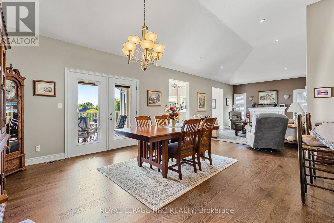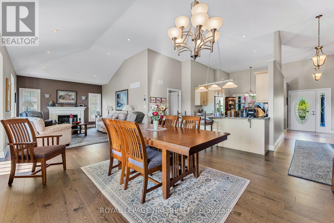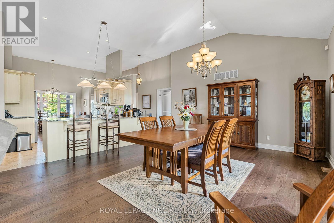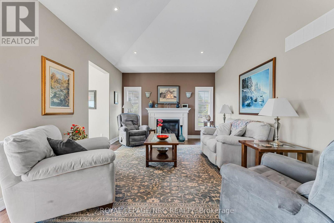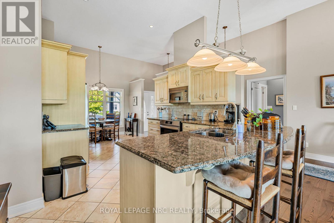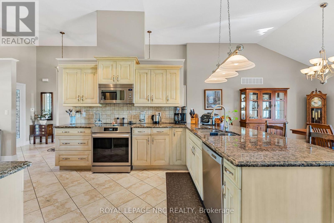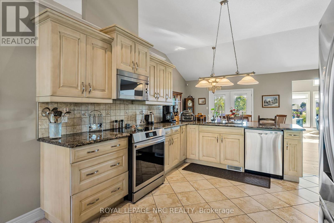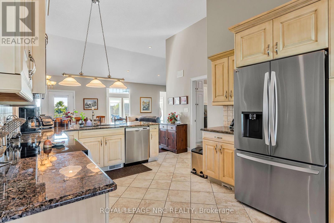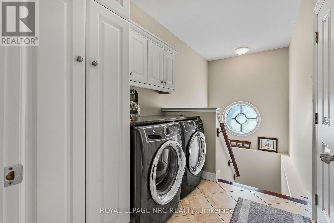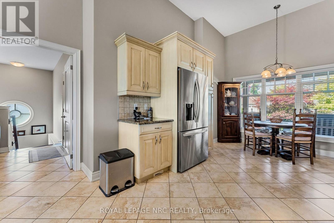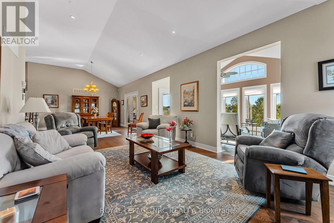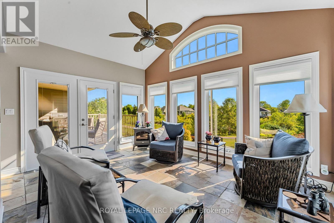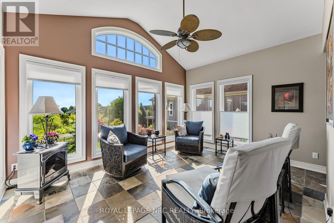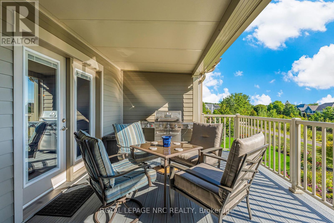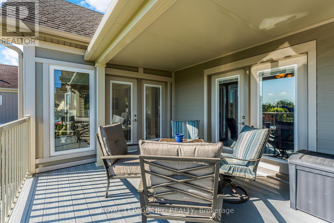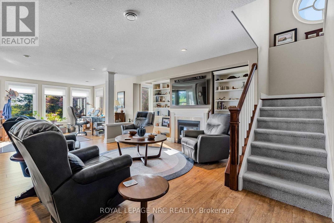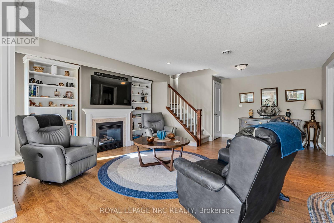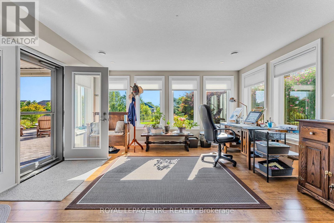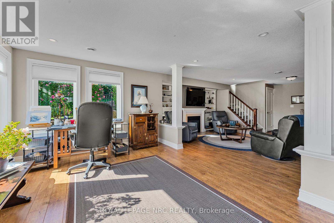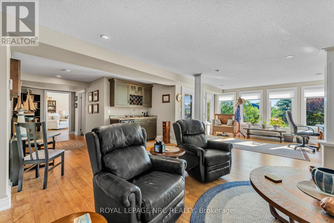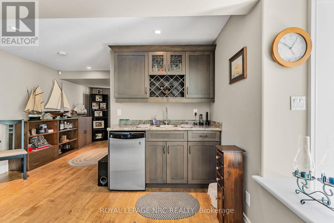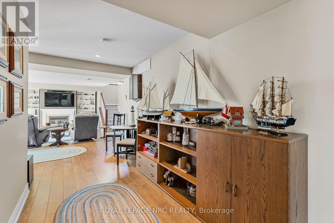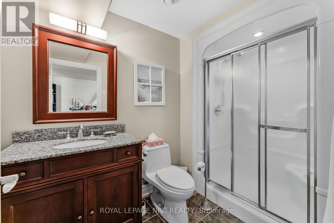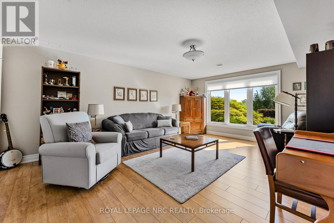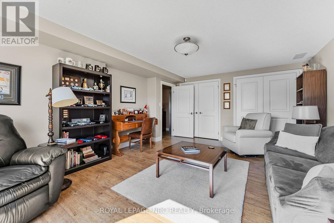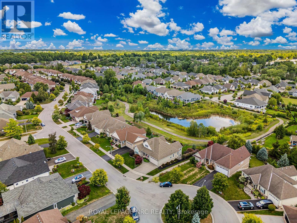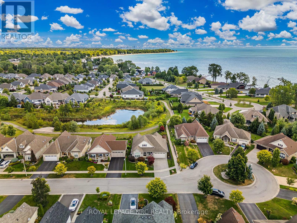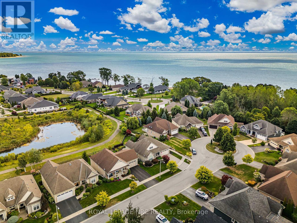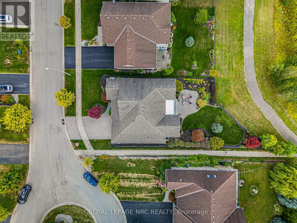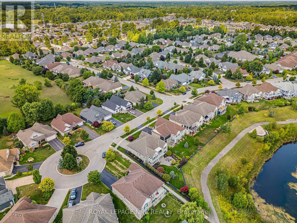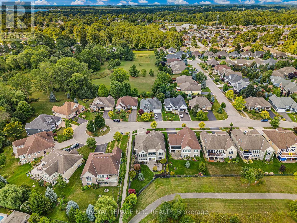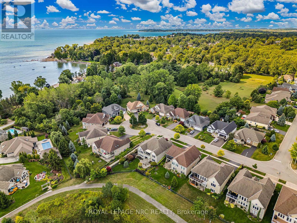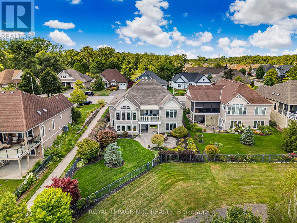158 Sunrise Court Fort Erie, Ontario L0S 1N0
$1,269,900
Nestled in one of Ridgeways most desirable communities, this meticulously cared-for home is a true showcase of pride of ownership. Built in 2007 and thoughtfully upgraded over the years, it offers more than 3,000 square feet of beautifully finished living space. The main floor sets the tone with soaring vaulted ceilings, elegant crown moulding, and brand-new hardwood flooring. The spacious primary suite features its own private ensuite, while a second bedroom is conveniently located next to a full bath. Designed for both everyday living and entertaining, the open layout includes a bright eat-in kitchen, a full dining room, a welcoming living room with a cozy gas fireplace, and a sunroom that quickly becomes a favourite gathering spot. The lower level extends the living space even further with a large family room, complete with a second gas fireplace, a stylish wet bar, and an oversized bedroom with its own full bathroom. A convenient walk-out and ample storage make this level as functional as it is inviting. Outside, the property is just as impressive. Beautifully landscaped grounds feature an expansive paver patio, an upper covered Trex deck with gas hook-up, and manicured gardens designed for relaxation or entertaining. The insulated double-car garage includes an epoxy floor, hot and cold water sink, and a new garage door opener, while the widened driveway enhances both convenience and curb appeal. Additional features include a custom shed, full-home generator, five-zone irrigation system, plantation shutters, custom blinds, and central vacuum throughout. All of this is just a short walk or bike ride to downtown Ridgeway and the beach. (id:50886)
Property Details
| MLS® Number | X12372005 |
| Property Type | Single Family |
| Community Name | 335 - Ridgeway |
| Equipment Type | Water Heater |
| Features | Irregular Lot Size, Sump Pump |
| Parking Space Total | 6 |
| Rental Equipment Type | Water Heater |
Building
| Bathroom Total | 3 |
| Bedrooms Above Ground | 2 |
| Bedrooms Below Ground | 1 |
| Bedrooms Total | 3 |
| Age | 16 To 30 Years |
| Amenities | Fireplace(s) |
| Appliances | Garage Door Opener Remote(s), Central Vacuum, Water Heater |
| Architectural Style | Bungalow |
| Basement Development | Finished |
| Basement Type | Full (finished) |
| Construction Style Attachment | Detached |
| Cooling Type | Central Air Conditioning |
| Exterior Finish | Vinyl Siding, Brick Facing |
| Fireplace Present | Yes |
| Fireplace Total | 2 |
| Foundation Type | Poured Concrete |
| Heating Fuel | Natural Gas |
| Heating Type | Forced Air |
| Stories Total | 1 |
| Size Interior | 1,500 - 2,000 Ft2 |
| Type | House |
| Utility Power | Generator |
| Utility Water | Municipal Water |
Parking
| Attached Garage | |
| Garage |
Land
| Acreage | No |
| Sewer | Sanitary Sewer |
| Size Depth | 154 Ft ,2 In |
| Size Frontage | 61 Ft ,9 In |
| Size Irregular | 61.8 X 154.2 Ft |
| Size Total Text | 61.8 X 154.2 Ft |
Rooms
| Level | Type | Length | Width | Dimensions |
|---|---|---|---|---|
| Lower Level | Family Room | 9.49 m | 7.21 m | 9.49 m x 7.21 m |
| Lower Level | Bedroom 3 | 2.7 m | 2.56 m | 2.7 m x 2.56 m |
| Lower Level | Bathroom | 2.81 m | 1.7 m | 2.81 m x 1.7 m |
| Lower Level | Utility Room | 9.26 m | 9.54 m | 9.26 m x 9.54 m |
| Main Level | Foyer | 3.19 m | 1.98 m | 3.19 m x 1.98 m |
| Main Level | Kitchen | 6.06 m | 3.07 m | 6.06 m x 3.07 m |
| Main Level | Dining Room | 5.17 m | 3.98 m | 5.17 m x 3.98 m |
| Main Level | Living Room | 5.43 m | 3.87 m | 5.43 m x 3.87 m |
| Main Level | Primary Bedroom | 8.16 m | 4.16 m | 8.16 m x 4.16 m |
| Main Level | Bedroom 2 | 3.92 m | 4.2 m | 3.92 m x 4.2 m |
| Main Level | Bathroom | 2.39 m | 1.57 m | 2.39 m x 1.57 m |
| Main Level | Bathroom | 2.24 m | 3.98 m | 2.24 m x 3.98 m |
| Main Level | Sunroom | 4.48 m | 3.4 m | 4.48 m x 3.4 m |
| Main Level | Laundry Room | 2.24 m | 2.09 m | 2.24 m x 2.09 m |
https://www.realtor.ca/real-estate/28794574/158-sunrise-court-fort-erie-ridgeway-335-ridgeway
Contact Us
Contact us for more information
Phillip Smith
Salesperson
318 Ridge Road N
Ridgeway, Ontario L0S 1N0
(905) 894-4014
www.nrcrealty.ca/
Sarah Randall
Salesperson
318 Ridge Road N
Ridgeway, Ontario L0S 1N0
(905) 894-4014
www.nrcrealty.ca/

