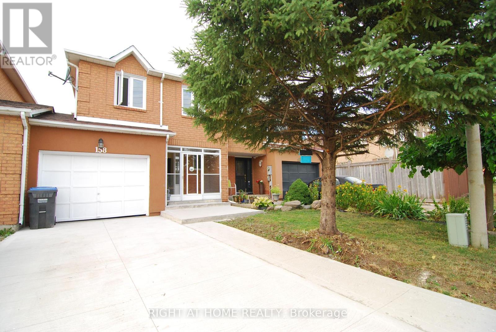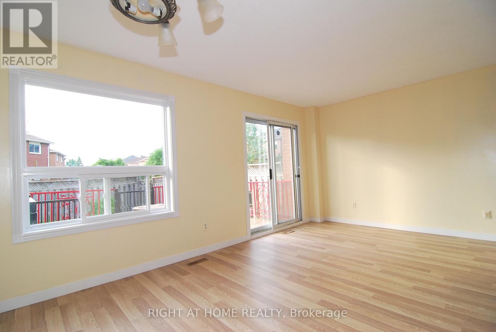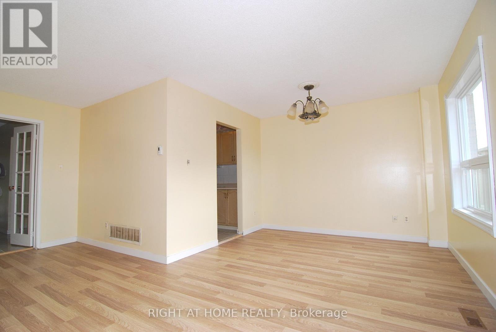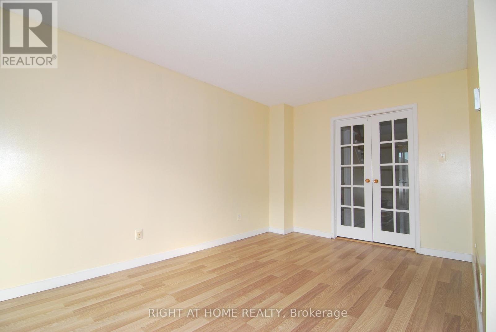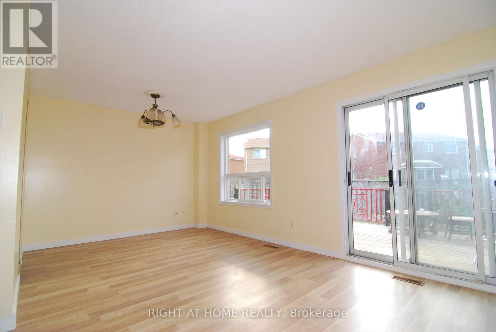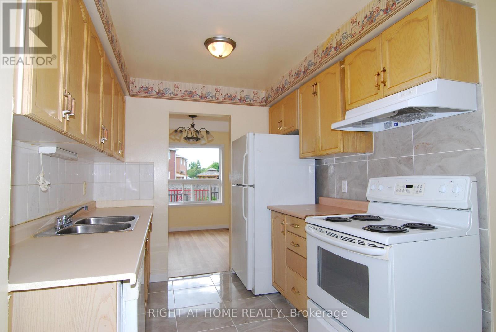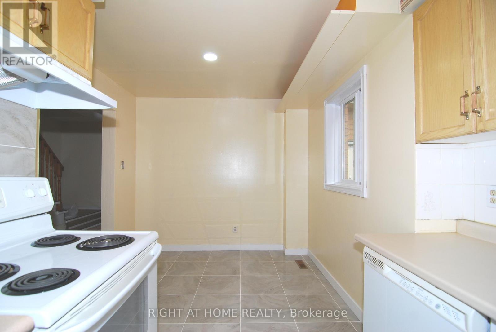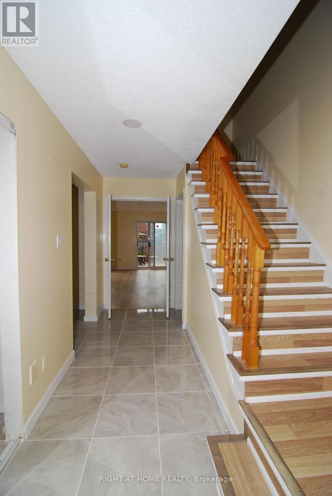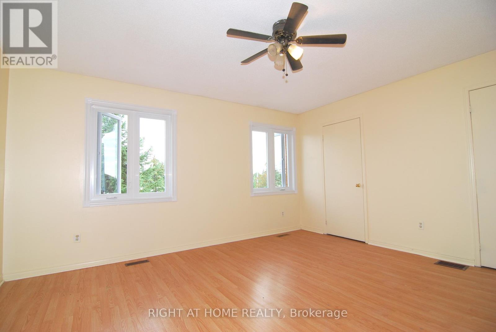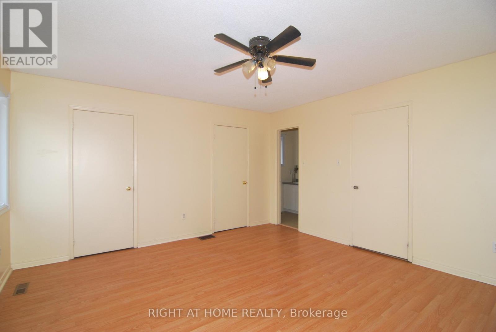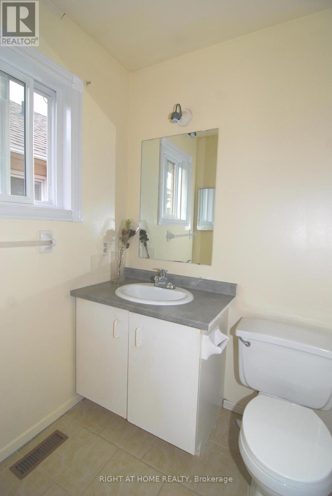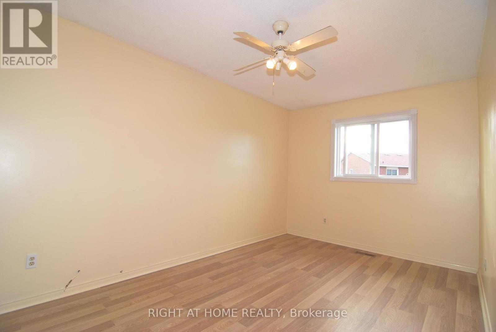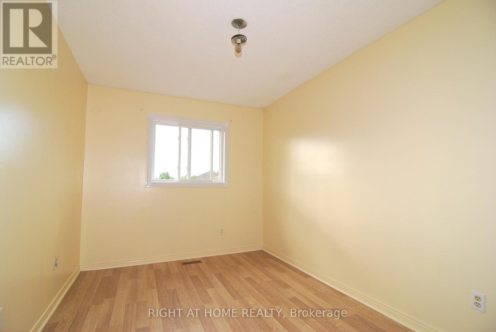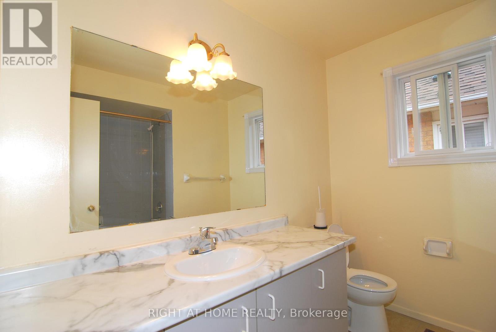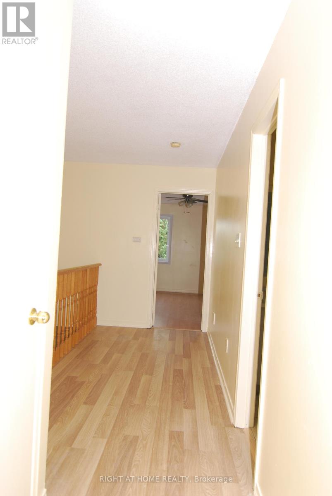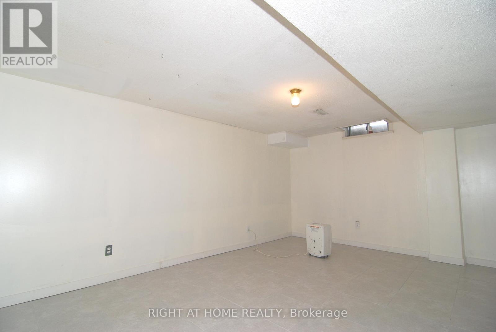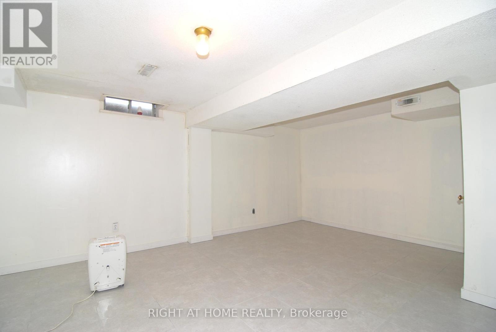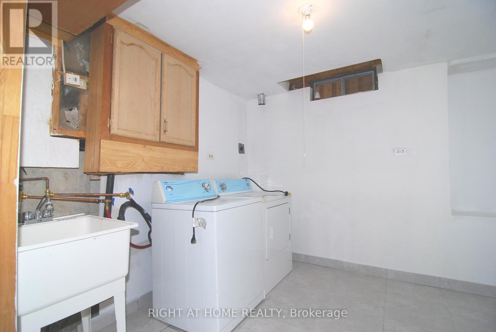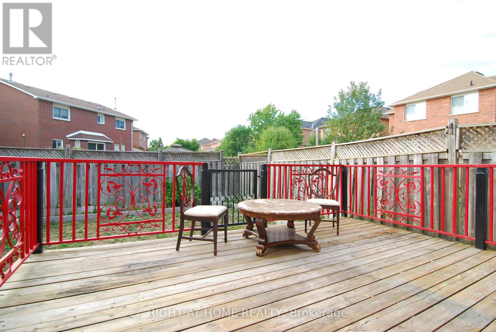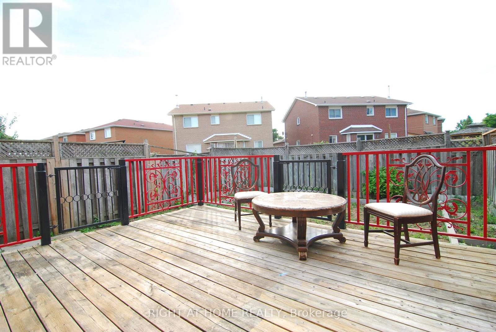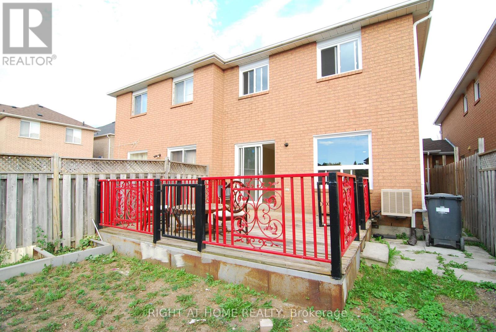158 Toba Crescent Brampton, Ontario L6Z 4R9
4 Bedroom
4 Bathroom
1,500 - 2,000 ft2
Central Air Conditioning
Forced Air
$3,100 Monthly
Stunning Executive 3 bedroom freehold with finished basement located in one of the best and desirable neighbourhood in Brampton. No carpets throughout.Eat in Kitchen with walk out to large deck.Steps to public transit and minutes to Hwy 410 and the Trinity Common Plaza. Close to schools. Tenant to pay for all Utilities.No pets. No Smoking. (id:50886)
Property Details
| MLS® Number | W12435707 |
| Property Type | Single Family |
| Community Name | Heart Lake East |
| Amenities Near By | Park, Place Of Worship, Public Transit, Schools |
| Community Features | Community Centre |
| Features | Carpet Free |
| Parking Space Total | 3 |
Building
| Bathroom Total | 4 |
| Bedrooms Above Ground | 3 |
| Bedrooms Below Ground | 1 |
| Bedrooms Total | 4 |
| Appliances | Dishwasher, Dryer, Stove, Washer, Window Coverings, Refrigerator |
| Basement Development | Finished |
| Basement Type | N/a (finished) |
| Construction Style Attachment | Link |
| Cooling Type | Central Air Conditioning |
| Exterior Finish | Brick |
| Flooring Type | Hardwood, Tile, Laminate |
| Foundation Type | Unknown |
| Half Bath Total | 2 |
| Heating Fuel | Natural Gas |
| Heating Type | Forced Air |
| Stories Total | 2 |
| Size Interior | 1,500 - 2,000 Ft2 |
| Type | House |
| Utility Water | Municipal Water |
Parking
| Garage |
Land
| Acreage | No |
| Land Amenities | Park, Place Of Worship, Public Transit, Schools |
| Sewer | Sanitary Sewer |
| Size Depth | 100 Ft ,8 In |
| Size Frontage | 22 Ft ,10 In |
| Size Irregular | 22.9 X 100.7 Ft |
| Size Total Text | 22.9 X 100.7 Ft |
Rooms
| Level | Type | Length | Width | Dimensions |
|---|---|---|---|---|
| Second Level | Primary Bedroom | 5.24 m | 4.56 m | 5.24 m x 4.56 m |
| Second Level | Bedroom 2 | 4.98 m | 2.76 m | 4.98 m x 2.76 m |
| Second Level | Bedroom 3 | 3.85 m | 2.66 m | 3.85 m x 2.66 m |
| Basement | Recreational, Games Room | 5.51 m | 4.88 m | 5.51 m x 4.88 m |
| Ground Level | Living Room | 5.3 m | 2.92 m | 5.3 m x 2.92 m |
| Ground Level | Dining Room | 3.19 m | 2.82 m | 3.19 m x 2.82 m |
| Ground Level | Kitchen | 4.89 m | 2.19 m | 4.89 m x 2.19 m |
Contact Us
Contact us for more information
Tony Chau
Salesperson
www.ownthathouse.ca/
Right At Home Realty, Brokerage
5111 New Street, Suite 106
Burlington, Ontario L7L 1V2
5111 New Street, Suite 106
Burlington, Ontario L7L 1V2
(905) 637-1700
www.rightathomerealtycom/

