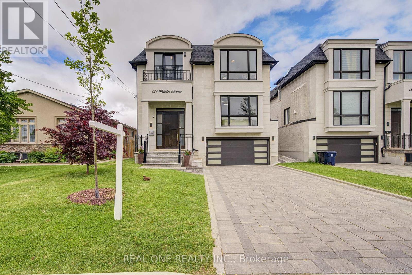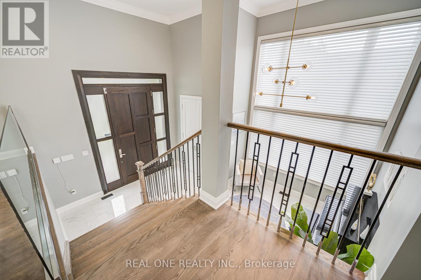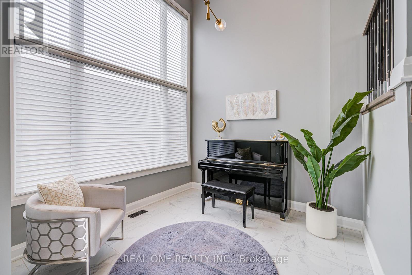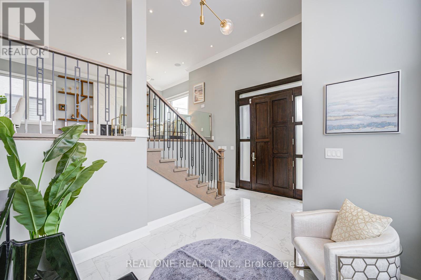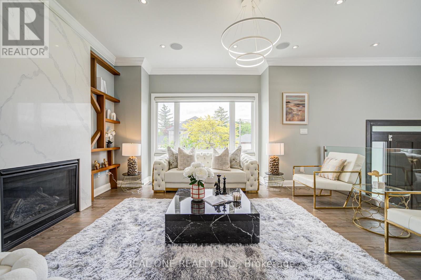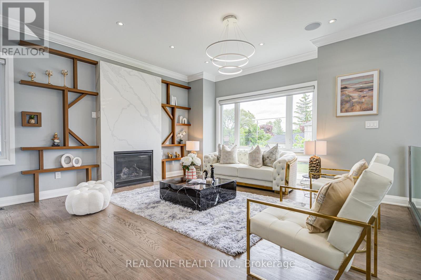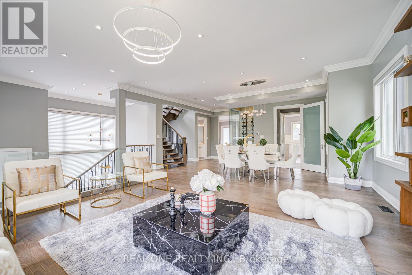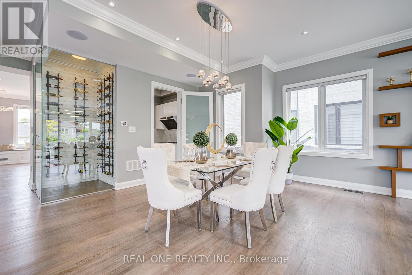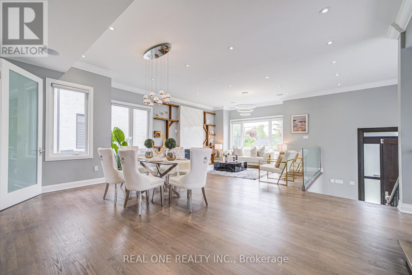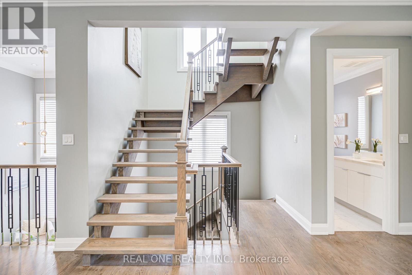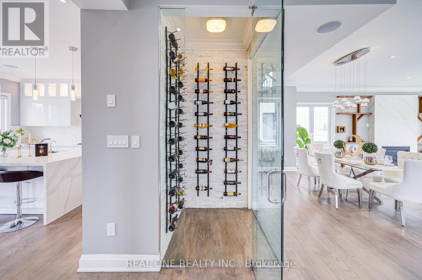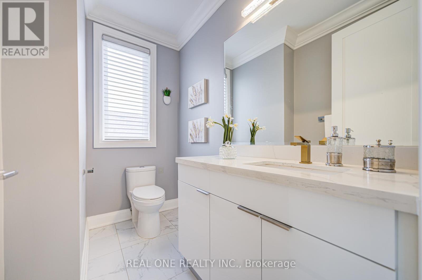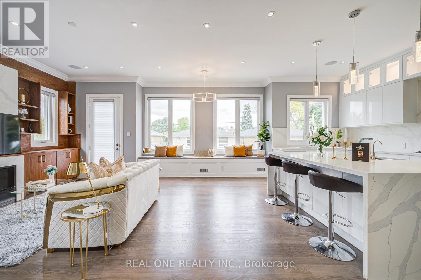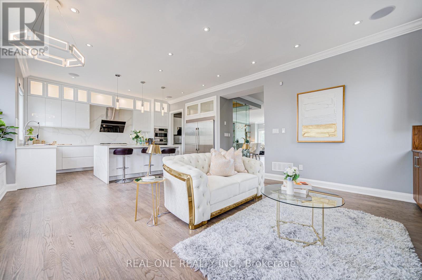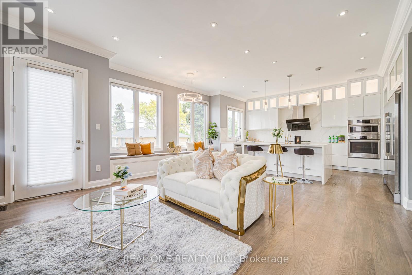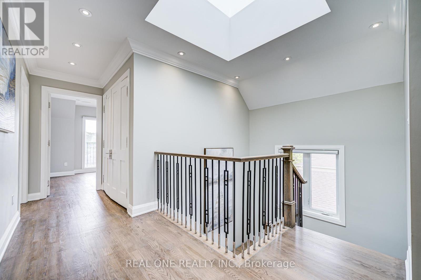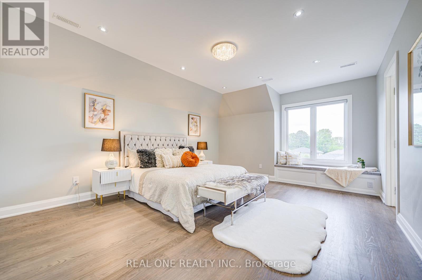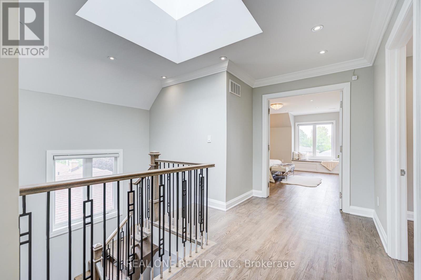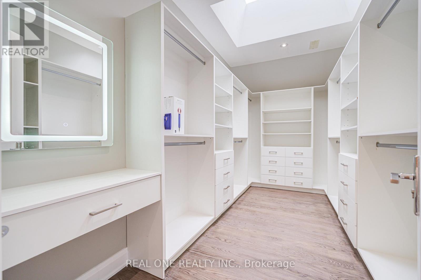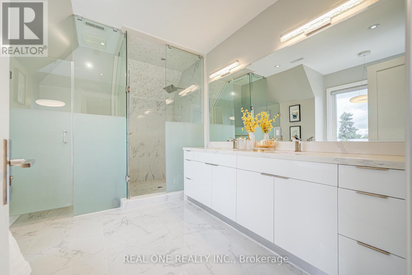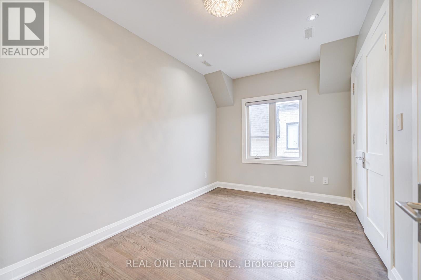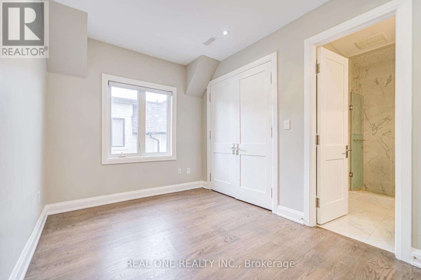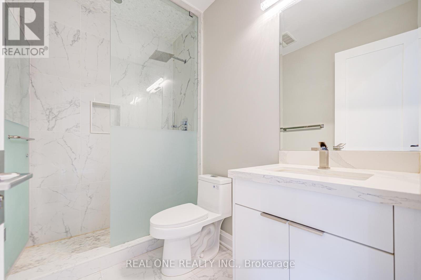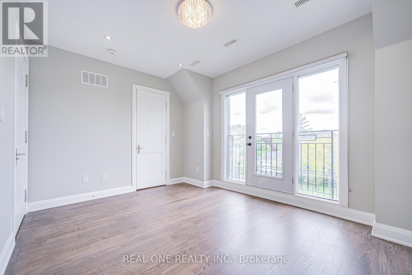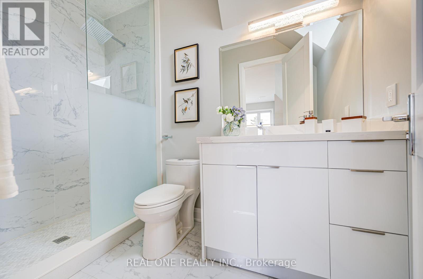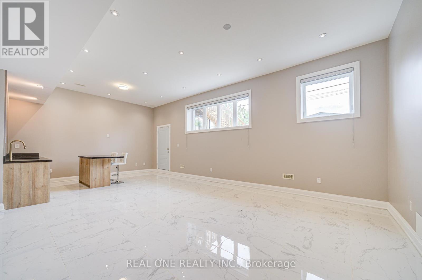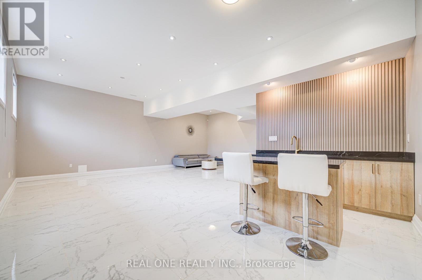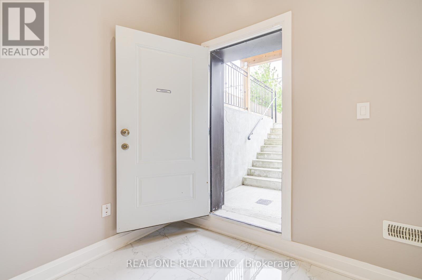158 Waterloo Avenue Toronto, Ontario M3H 3Z1
$2,968,000
Truly Spectacular Custom Built Luxurious Home On Premium Land "44.67Ft x 114.99Ft". Unparalleled Quality Finishes Throughout 4500+Sqf Of Luxurious Living Space (3292.64 Sq Feet 14' Ceiling Foyer Entrance With 10" Main Floor & 4 Bedrooms Ensuites In 2nd Floors With 9" Ceiling + 1233.25 Sq Feet Walk Up Basement With 12" Ceiling). Every Detail Is Crafted with Premium Materials and State-of-the-Art Features. Abundant Natural Sun lighting. Custom Wine Cellar On Main. Built-In 8 Speakers, Smart Home, Security System, All Custom Shangri-La Window Blinds. Huge Kitchen Island & S/S Appliances W/2 Gas Stoves, Entertaining & Functional Kitchen Catering to the Most Exquisite Taste. Quality Cabinets & Vanities, Custom Made Skylight Lens. Spacious Prim Br W/Bow Window & Skylight In Closet. Large Rec Room & Wet Bar In Basement. Newly Installed Interlocking Frontyard & Backyard for Outdoor Entertaining. Backyard Walk Out Deck. Top Private Schools Nearby: Ucc & Havergal. Meticulously Cared and Maintained By Owner. Inspection Report Available. (id:50886)
Property Details
| MLS® Number | C12209451 |
| Property Type | Single Family |
| Community Name | Bathurst Manor |
| Features | Carpet Free |
| Parking Space Total | 6 |
Building
| Bathroom Total | 6 |
| Bedrooms Above Ground | 4 |
| Bedrooms Below Ground | 1 |
| Bedrooms Total | 5 |
| Age | 0 To 5 Years |
| Appliances | Dishwasher, Dryer, Stove, Washer, Refrigerator |
| Basement Development | Finished |
| Basement Features | Walk-up |
| Basement Type | N/a (finished) |
| Construction Style Attachment | Detached |
| Cooling Type | Central Air Conditioning |
| Exterior Finish | Brick |
| Fireplace Present | Yes |
| Foundation Type | Concrete |
| Half Bath Total | 1 |
| Heating Fuel | Natural Gas |
| Heating Type | Forced Air |
| Stories Total | 2 |
| Size Interior | 3,000 - 3,500 Ft2 |
| Type | House |
| Utility Water | Municipal Water |
Parking
| Garage |
Land
| Acreage | No |
| Sewer | Sanitary Sewer |
| Size Depth | 115 Ft |
| Size Frontage | 44 Ft ,9 In |
| Size Irregular | 44.8 X 115 Ft |
| Size Total Text | 44.8 X 115 Ft |
Rooms
| Level | Type | Length | Width | Dimensions |
|---|---|---|---|---|
| Second Level | Primary Bedroom | 5.41 m | 4.27 m | 5.41 m x 4.27 m |
| Second Level | Bedroom 2 | 4.96 m | 4.83 m | 4.96 m x 4.83 m |
| Second Level | Bedroom 3 | 4.51 m | 3.51 m | 4.51 m x 3.51 m |
| Second Level | Bedroom 4 | 3.98 m | 2.77 m | 3.98 m x 2.77 m |
| Basement | Bedroom | 2.44 m | 2.61 m | 2.44 m x 2.61 m |
| Basement | Recreational, Games Room | 8.62 m | 8.35 m | 8.62 m x 8.35 m |
| Main Level | Living Room | 8.08 m | 6.55 m | 8.08 m x 6.55 m |
| Main Level | Dining Room | 8.08 m | 6.55 m | 8.08 m x 6.55 m |
| Main Level | Kitchen | 4.2 m | 3.88 m | 4.2 m x 3.88 m |
| Main Level | Family Room | 5.43 m | 4.39 m | 5.43 m x 4.39 m |
Contact Us
Contact us for more information
Tian Gao
Salesperson
15 Wertheim Court Unit 302
Richmond Hill, Ontario L4B 3H7
(905) 597-8511
(905) 597-8519

